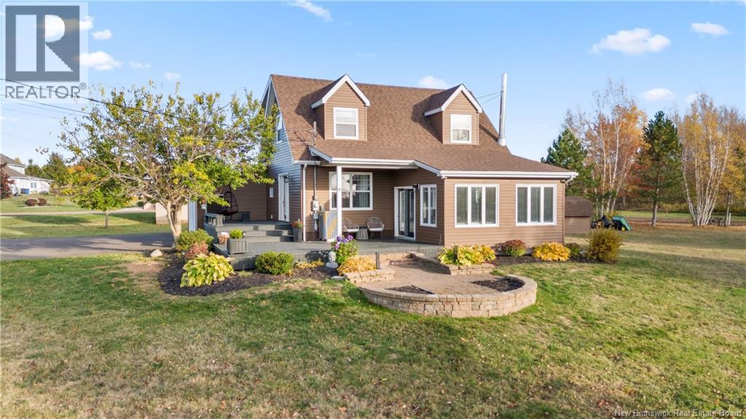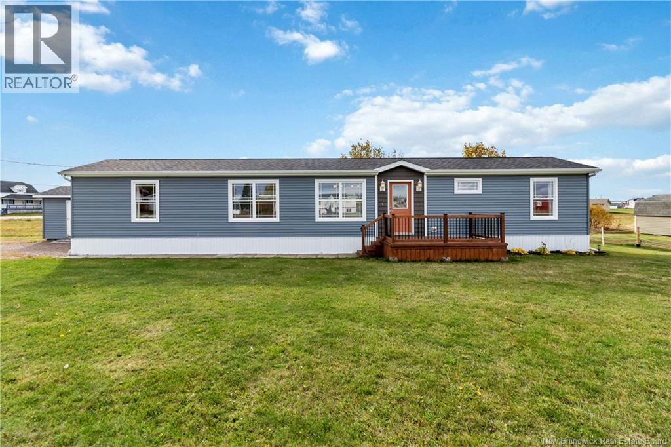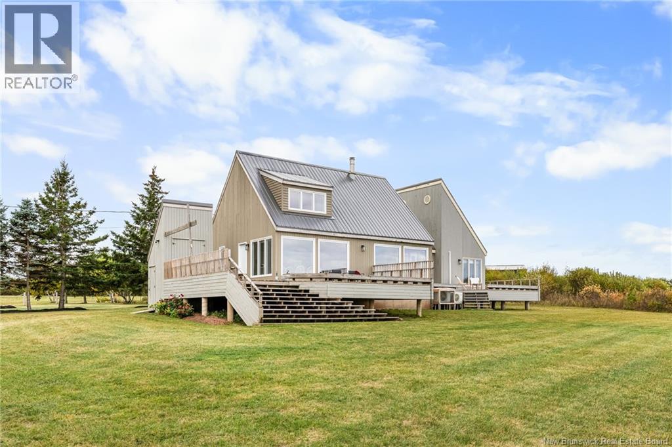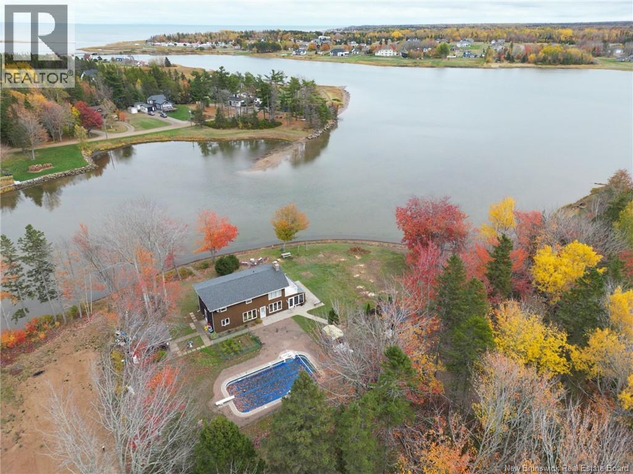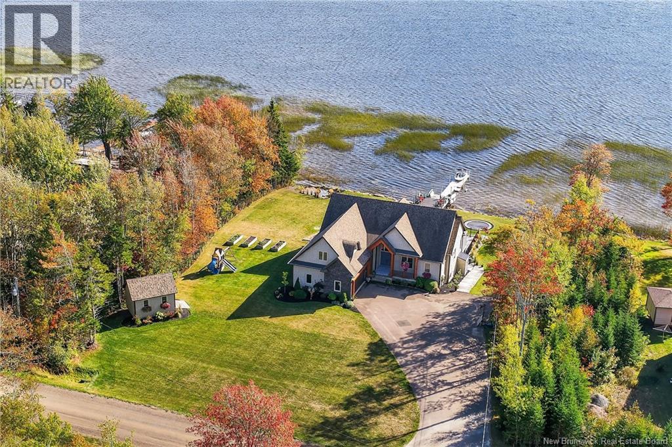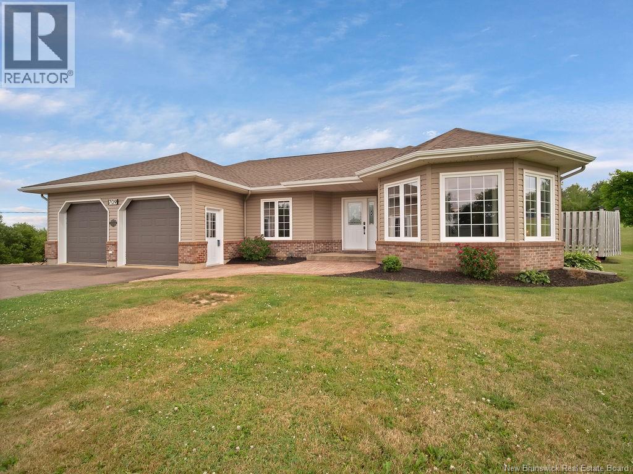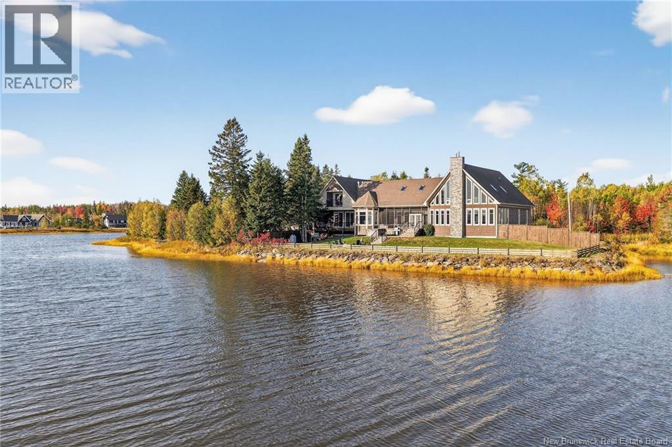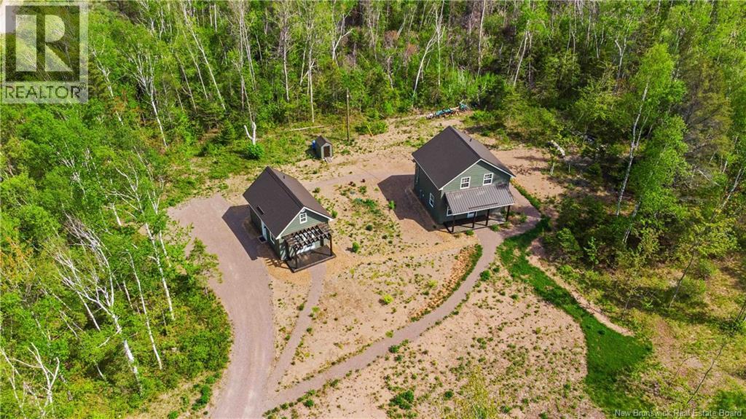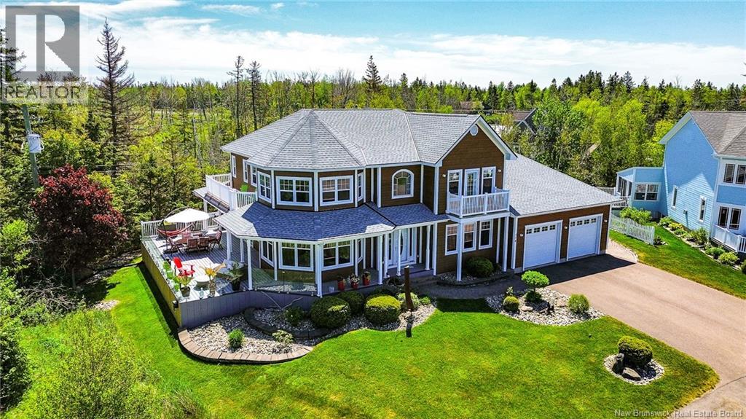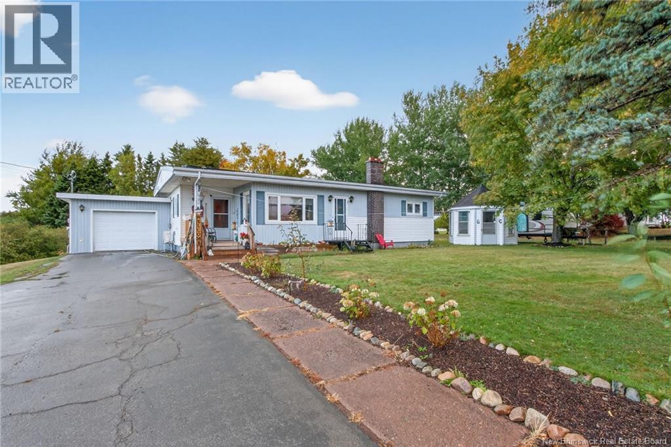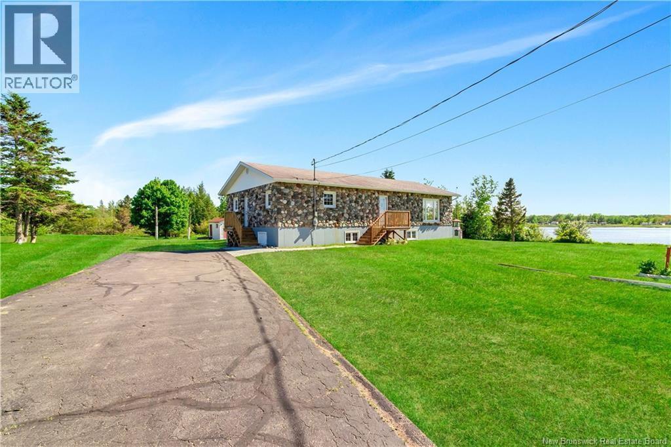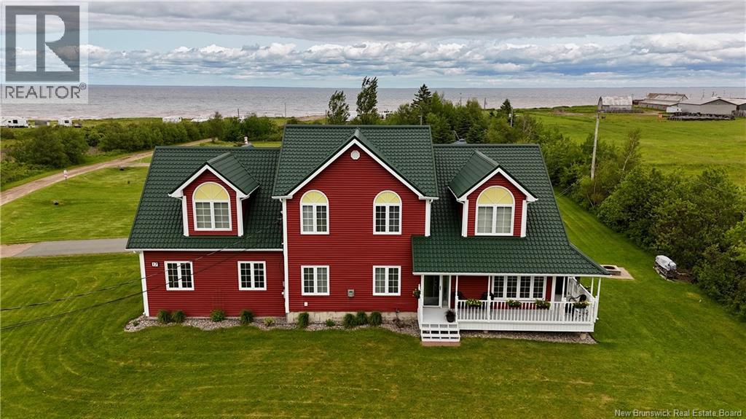
Highlights
Description
- Home value ($/Sqft)$253/Sqft
- Time on Houseful37 days
- Property typeSingle family
- Style2 level
- Lot size1.08 Acres
- Mortgage payment
MOTIVATED SELLERS, QUICK CLOSING AVAILABILITY - YEAR ROUND BEACH HOUSE for sale in Cap Pele , this meticulously maintained two-story beach house offers DEEDED ACCESS to a PRIVATE SANDY BEACH just a two-minute stroll away. The inviting main floor presents an UPDATED KITCHEN with sleek QUARTZ countertops, stainless steel appliances, and generous pantry storage, flowing seamlessly into the dining area - perfect for entertaining. The living room charms with its shiplap accents and cozy electric fireplace, creating a warm modern ambiance. A full bathroom and convenient laundry facilities complete this level. Ascend the elegant curved staircase to discover a tranquil reading nook showcasing breathtaking OCEAN VIEWS - sure to become your favorite retreat. The spacious primary bedroom boasts a walk-in closet and elegant ensuite bathroom, while two additional well-appointed bedrooms and a third RENOVATED BATHROOM accommodate family or guests with ease. The FINISHED BASEMENT adds versatile living space with a fourth bedroom featuring a space-saving Murphy bed (ideal for guests) plus abundant storage. Notable features include: a durable METAL ROOF with 50YR WARRANTY, energy-efficient DUCTED HEAT PUMP, UPDATED BACK DEKCK (2015), paved driveway, robust 200-amp electrical service with 7.5kW GENERATOR PANELl, and 8.8kW EV CHARGING UNIT (charger negotiable). An ideal location with easy access to CAP PELE and MINUTES DRIVE TO SHEDIAC for all amenities. (id:63267)
Home overview
- Cooling Heat pump
- Heat source Electric
- Heat type Baseboard heaters, heat pump
- Sewer/ septic Septic system
- # total stories 2
- Has garage (y/n) Yes
- # full baths 3
- # total bathrooms 3.0
- # of above grade bedrooms 4
- Flooring Ceramic, laminate, hardwood
- View Ocean view
- Directions 2167847
- Lot desc Landscaped
- Lot dimensions 4376
- Lot size (acres) 1.0812948
- Building size 2370
- Listing # Nb126770
- Property sub type Single family residence
- Status Active
- Bedroom 5.182m X 3.988m
Level: 2nd - Other 1.194m X 3.988m
Level: 2nd - Bedroom 2.591m X 2.997m
Level: 2nd - Bathroom (# of pieces - 3) 2.591m X 2.235m
Level: 2nd - Other 0.914m X 1.524m
Level: 2nd - Bathroom (# of pieces - 4) 3.226m X 2.997m
Level: 2nd - Sitting room 4.013m X 2.87m
Level: 2nd - Bedroom 2.769m X 2.997m
Level: 2nd - Storage 3.454m X 3.353m
Level: Basement - Storage 2.159m X 7.036m
Level: Basement - Family room 4.42m X 3.175m
Level: Basement - Utility 3.353m X 2.718m
Level: Basement - Sitting room 4.597m X 2.235m
Level: Basement - Kitchen 3.353m X 3.048m
Level: Main - Bathroom (# of pieces - 4) 1.245m X 2.642m
Level: Main - Dining room 3.048m X 2.87m
Level: Main - Mudroom 2.388m X 2.642m
Level: Main - Living room 4.216m X 5.08m
Level: Main - Foyer 3.658m X 2.134m
Level: Main
- Listing source url Https://www.realtor.ca/real-estate/28873431/17-leo-emile-street-petit-cap
- Listing type identifier Idx

$-1,600
/ Month

