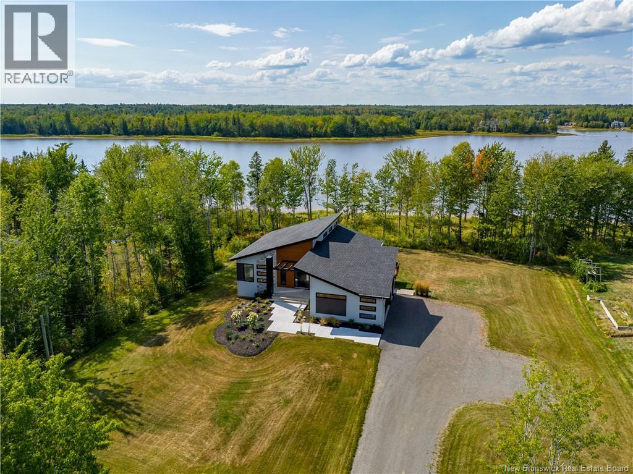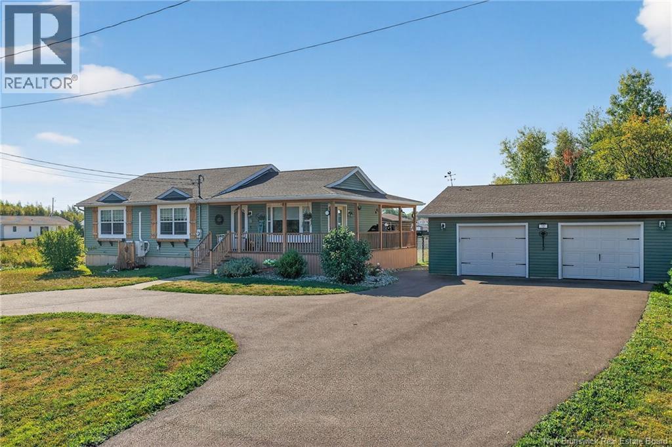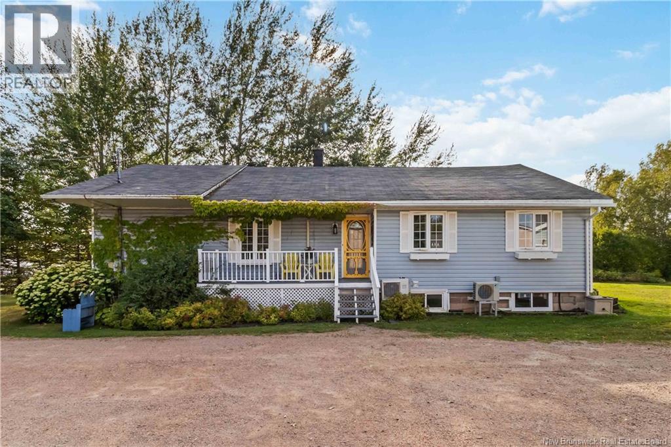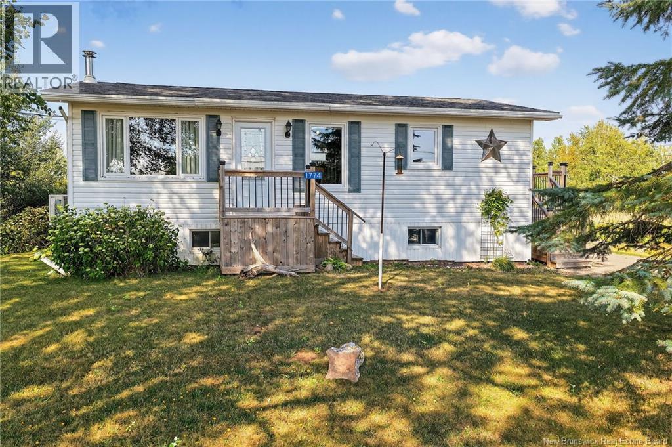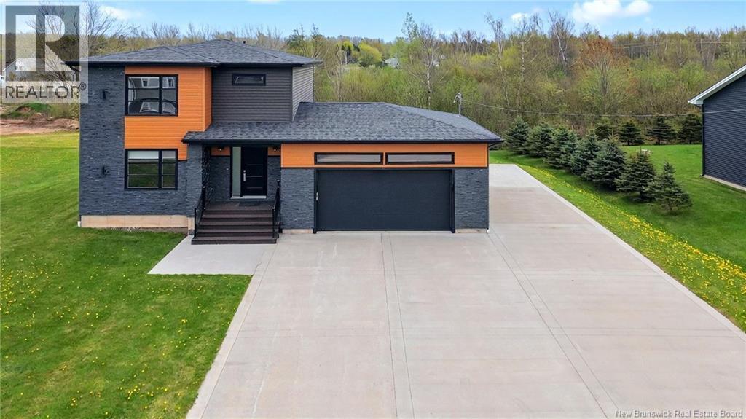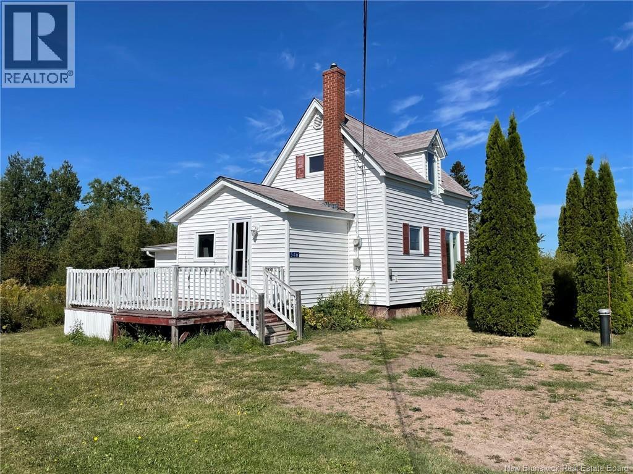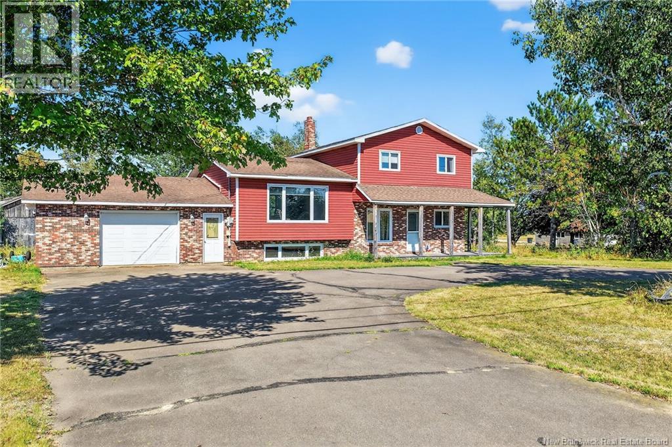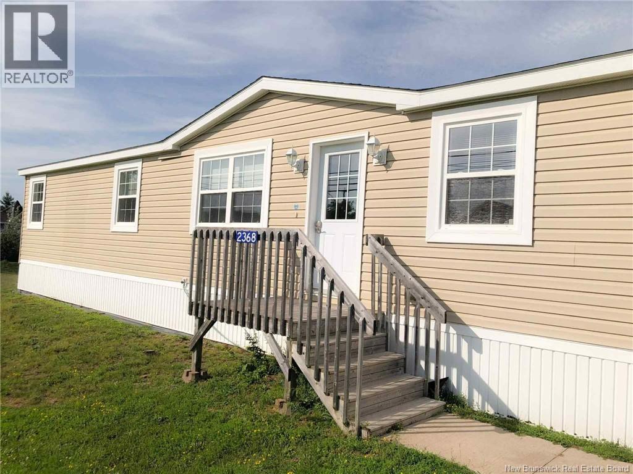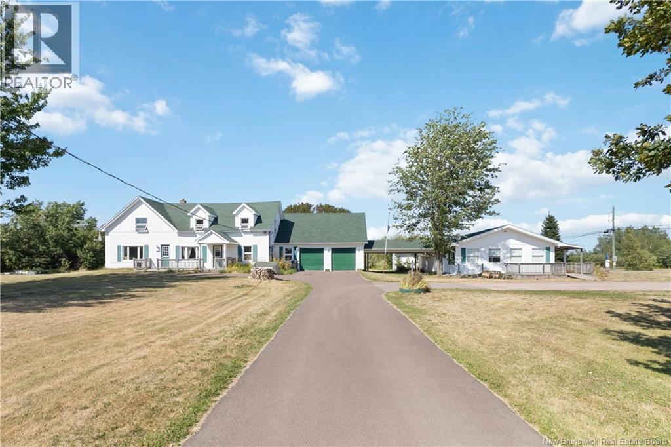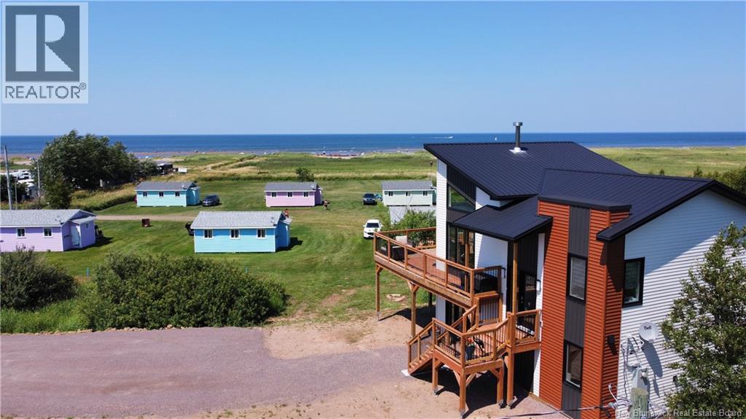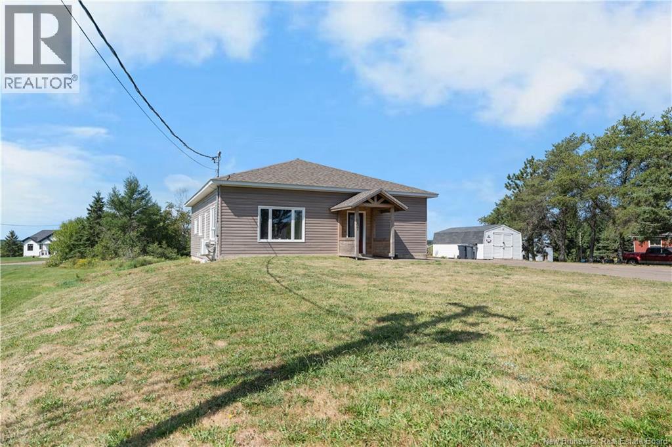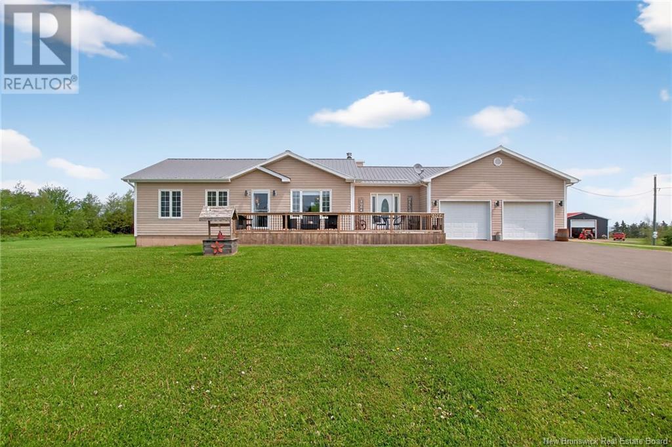
2064 Rte 950
2064 Rte 950
Highlights
Description
- Home value ($/Sqft)$138/Sqft
- Time on Houseful96 days
- Property typeSingle family
- Lot size3.10 Acres
- Mortgage payment
Welcome to 2064 Route 950 in Petit-Cap. Discover coastal comfort in this immaculate bungalow with stunning ocean views, a fully finished basement, double garage, metal roof and inviting sunroom. Thoughtfully maintained and move-in ready, this home blends functionality with serene charm. The main floor features a bright living room, a well-appointed kitchen with ample cabinetry and counter space, and a stylish backsplash. The adjoining dining room opens directly to the back deckperfect for entertaining or soaking in the sea breeze. You'll also find a large primary bedroom complete with a walk-in closet, a second bedroom, and a spacious 4pc bathroom. A sizable mudroom with laundry off the garage provides extra convenience, while the cozy sunroom offers an ideal retreat to enjoy the view. The fully finished basement adds even more living space with a large family room with stove ideal for chilly evenings, two non-conforming bedrooms, a 2pc bath, and plenty of storage. Comfort is ensured year-round with two mini-split heat pumps. This home sits on a beautifully landscaped lot with paved driveway and storage shed. Enjoy outdoor living, thanks to both front and especially your back deck to view the ocean. Located minutes from all Cap-Pele amenities, only 25 minutes from Shediac and 40 minutes from Moncton. Dont miss your chance to own this beautifully maintained home with ocean views in peaceful Petit-Cap! Call your REALTOR® for more information or to book your private viewing. (id:63267)
Home overview
- Cooling Heat pump
- Heat source Electric, wood
- Heat type Baseboard heaters, heat pump, stove
- Sewer/ septic Septic system
- Has garage (y/n) Yes
- # full baths 1
- # half baths 1
- # total bathrooms 2.0
- # of above grade bedrooms 4
- Flooring Ceramic, laminate, hardwood
- Directions 1892594
- Lot desc Landscaped
- Lot dimensions 3.1
- Lot size (acres) 3.1
- Building size 3087
- Listing # Nb119862
- Property sub type Single family residence
- Status Active
- Recreational room 7.976m X 6.706m
Level: Basement - Bathroom (# of pieces - 2) 2.134m X 1.499m
Level: Basement - Storage 6.401m X 4.039m
Level: Basement - Bedroom 3.404m X 4.445m
Level: Basement - Bedroom 3.378m X 4.42m
Level: Basement - Cold room 1.397m X 4.064m
Level: Basement - Sunroom 2.794m X 5.309m
Level: Main - Bathroom (# of pieces - 4) 3.48m X 2.591m
Level: Main - Living room 4.597m X 5.588m
Level: Main - Foyer 6.553m X 4.216m
Level: Main - Bedroom 3.48m X 2.845m
Level: Main - Primary bedroom 3.48m X 4.597m
Level: Main - Kitchen 4.597m X 3.861m
Level: Main - Dining room 4.547m X 2.718m
Level: Main
- Listing source url Https://www.realtor.ca/real-estate/28412716/2064-rte-950-petit-cap
- Listing type identifier Idx

$-1,133
/ Month

