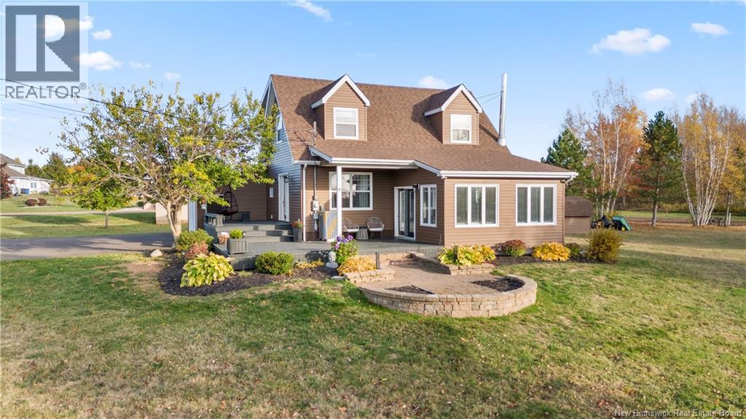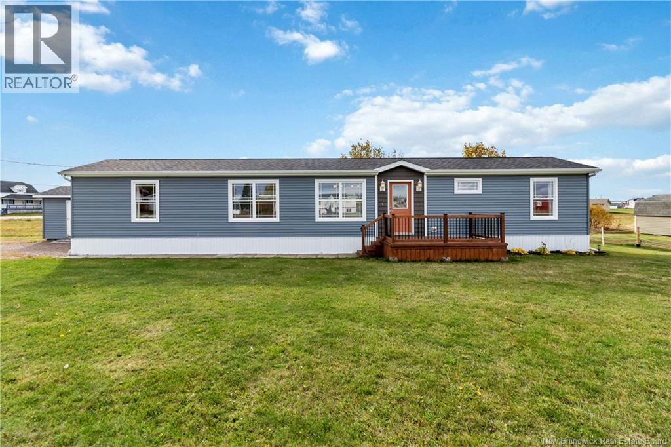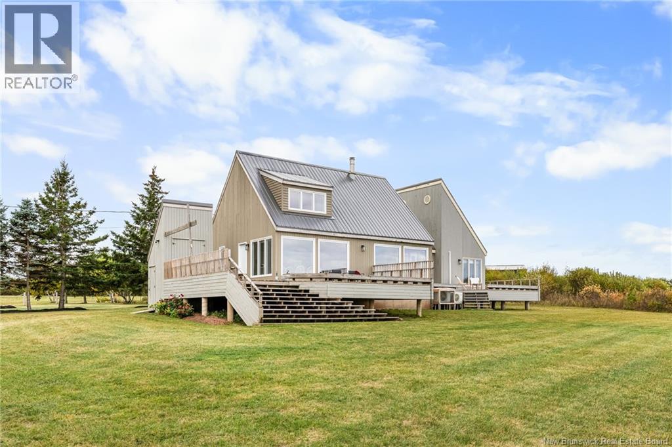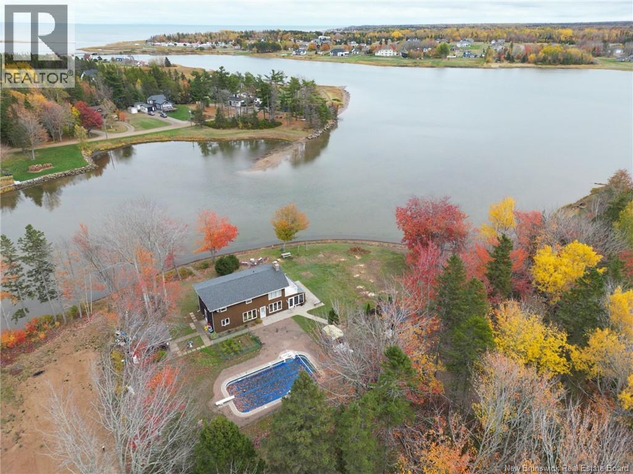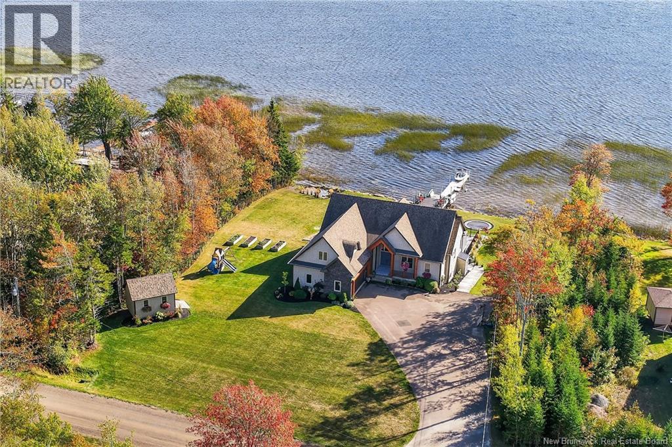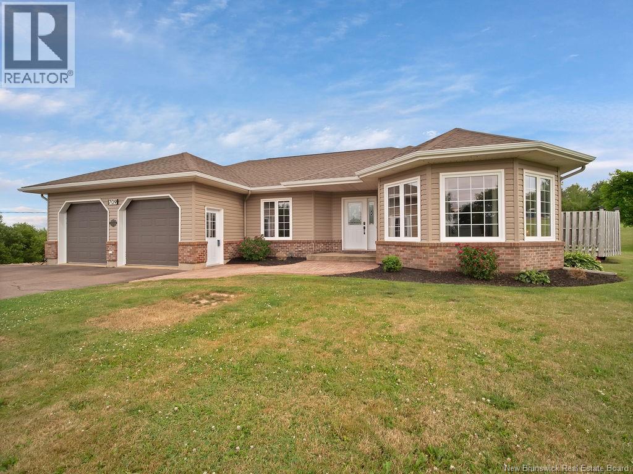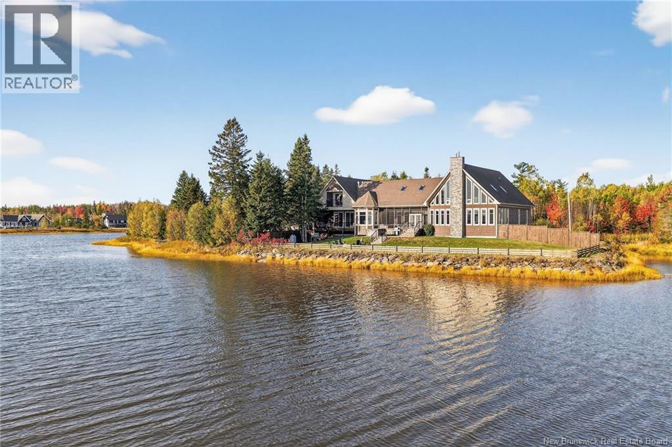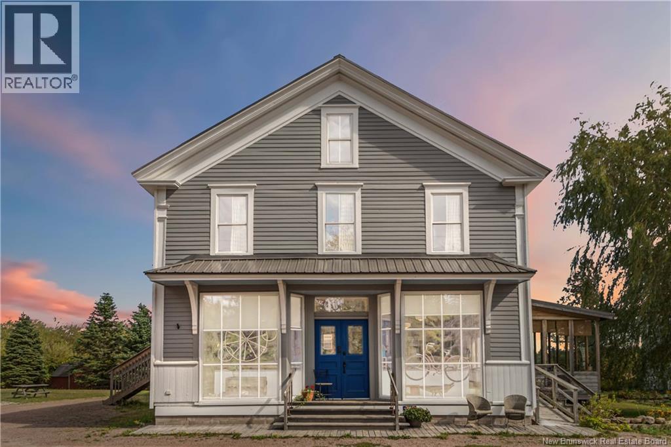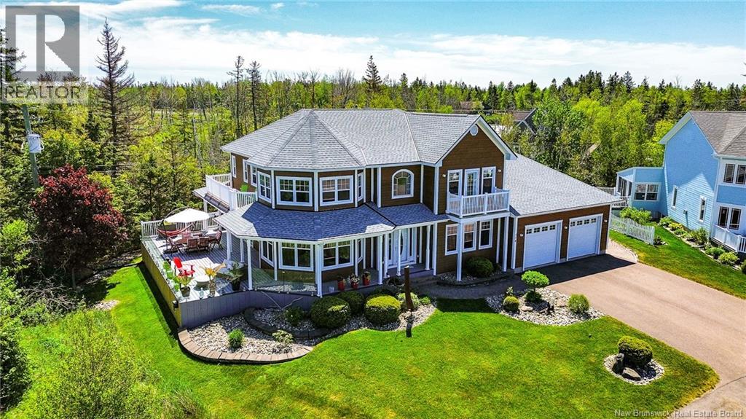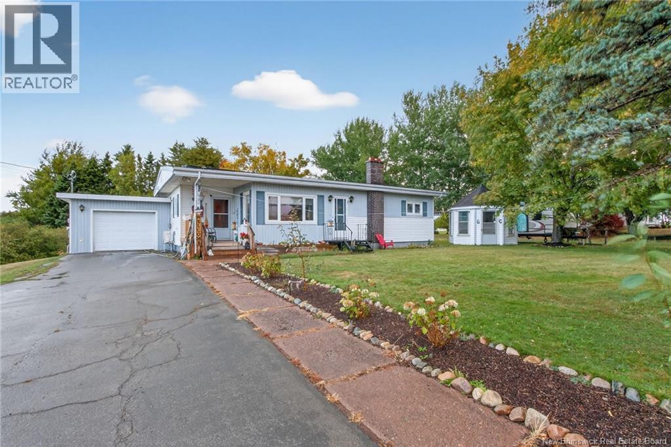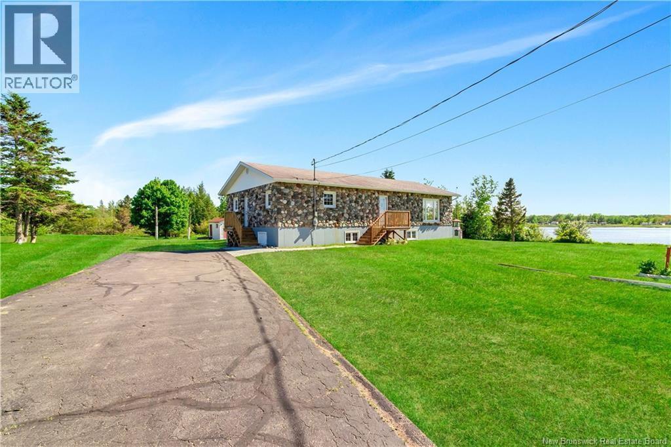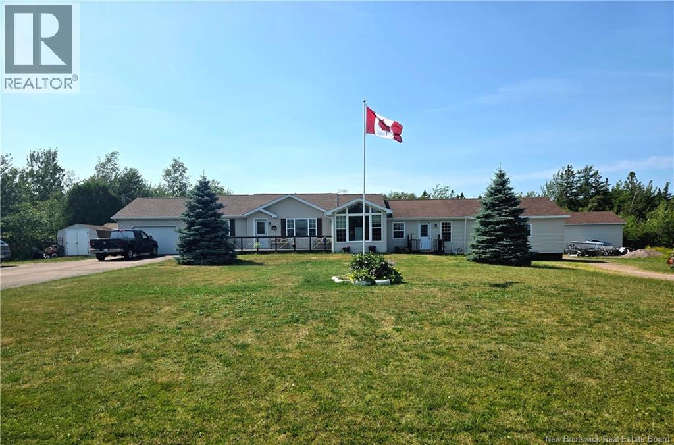
Highlights
Description
- Home value ($/Sqft)$131/Sqft
- Time on Houseful73 days
- Property typeSingle family
- StyleBungalow
- Lot size1.48 Acres
- Mortgage payment
*INCOME POTENTIAL * WATERVIEWS * WORKSHOP/GARAGE * Welcome to 2299-2301 Route 950. This property has everything from a 3 bedroom apartment to a large workshop. Starting with the main section of the house, the ground floor consist of a spacious open concept living room, dining room and kitchen, a large primary bedroom with walk in closet and attached sunroom and 4 piece bathroom. Down the hall you have a second good sized bedroom, a 2 piece bathroom/laundry room and access to the 20x24 attached garage. In the basement you have a wide open family room and a non-conforming bedroom. The apartment with it's own separate driveway and new added extension has 3 new bedrooms, 4 piece bathroom with laundry, eat-in kitchen and living room. The large lots gives plenty of space to each have a section of the backyard and also has a fenced in dog run. Tucked away in the back is the extra large garage/workshop with tall ceilings for those tall toys or even to put a hoist for mechanics. The property is also equipped with a generator hookup and ducked electric heat pump/central air. (id:63267)
Home overview
- Cooling Central air conditioning, heat pump
- Heat source Electric
- Heat type Baseboard heaters, heat pump
- Sewer/ septic Septic system
- # total stories 1
- Has garage (y/n) Yes
- # full baths 2
- # half baths 1
- # total bathrooms 3.0
- # of above grade bedrooms 5
- Flooring Ceramic, laminate, hardwood
- Lot dimensions 6000
- Lot size (acres) 1.4825797
- Building size 3503
- Listing # Nb124727
- Property sub type Single family residence
- Status Active
- Family room 8.382m X 8.204m
Level: Basement - Bedroom 8.077m X 3.429m
Level: Basement - Bedroom 4.013m X 3.251m
Level: Main - Living room 4.724m X 4.547m
Level: Main - Bedroom 3.912m X 2.769m
Level: Main - Bedroom 3.099m X 2.743m
Level: Main - Bedroom 4.013m X 3.531m
Level: Main - Living room 5.918m X 3.759m
Level: Main - Sunroom 2.997m X 3.404m
Level: Main - Dining room 2.997m X 3.429m
Level: Main - Kitchen 3.988m X 2.946m
Level: Main - Bathroom (# of pieces - 2) 2.896m X 2.946m
Level: Main - Kitchen 3.251m X 3.226m
Level: Main - Bedroom 2.997m X 6.147m
Level: Main - Bathroom (# of pieces - 4) 3.556m X 2.896m
Level: Main - Other Level: Unknown
- Listing source url Https://www.realtor.ca/real-estate/28721289/2299-2301-route-950-petit-cap
- Listing type identifier Idx

$-1,224
/ Month

