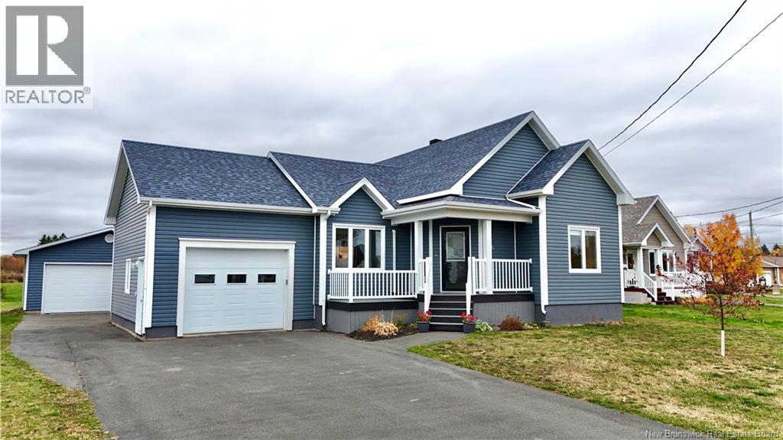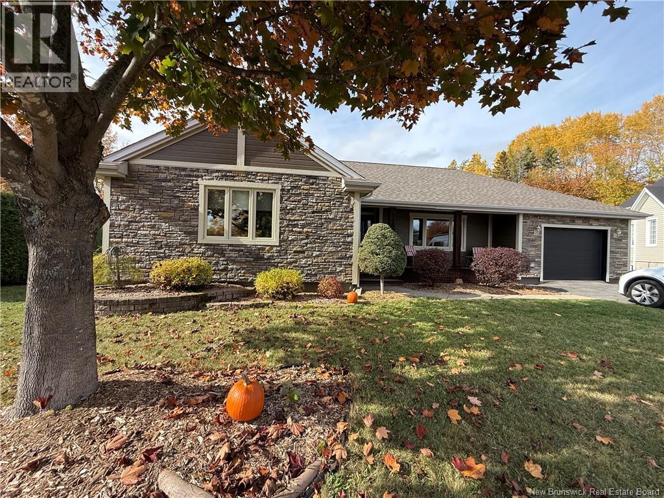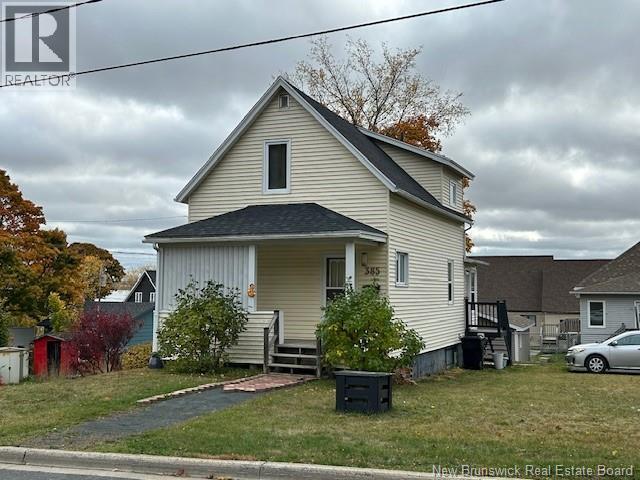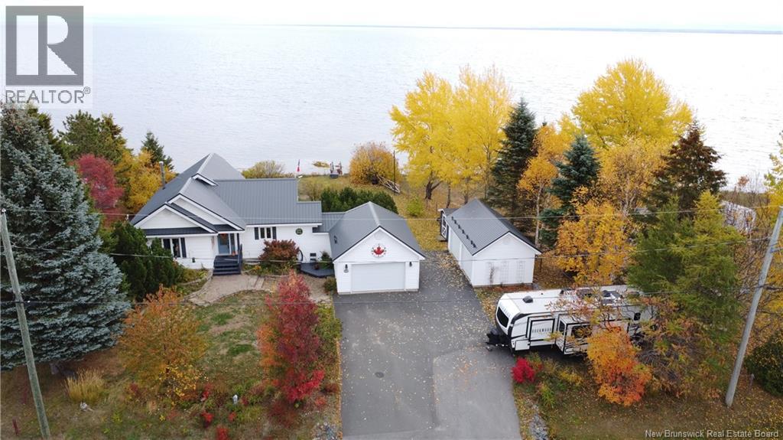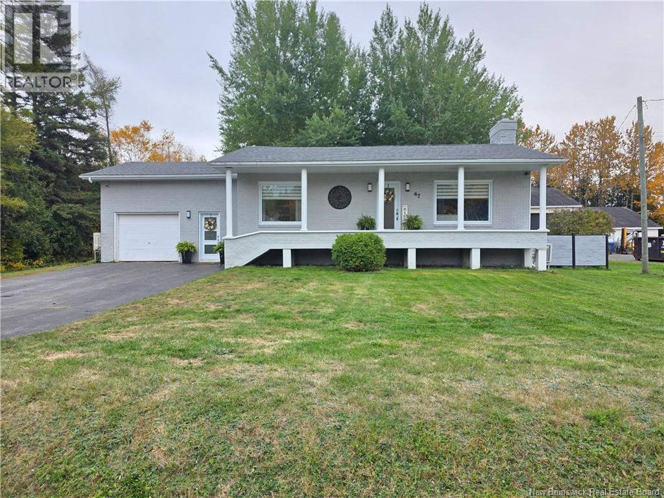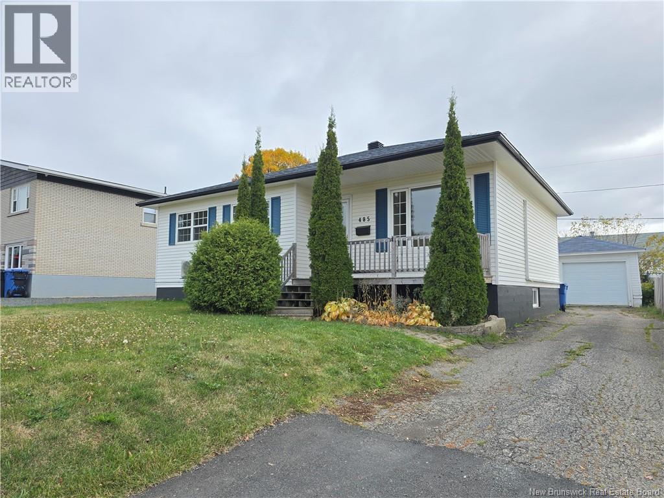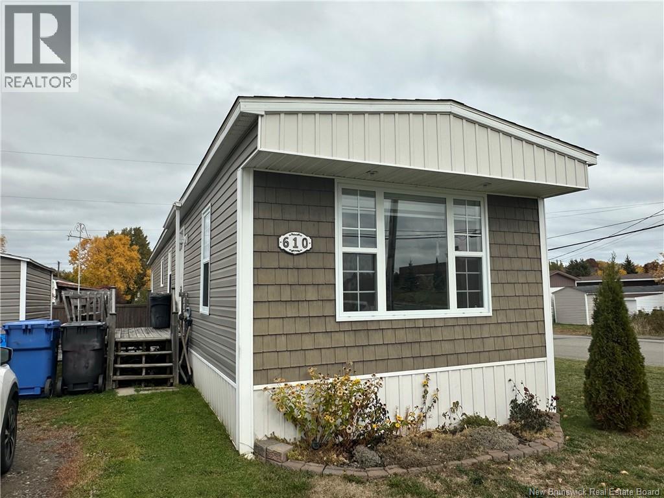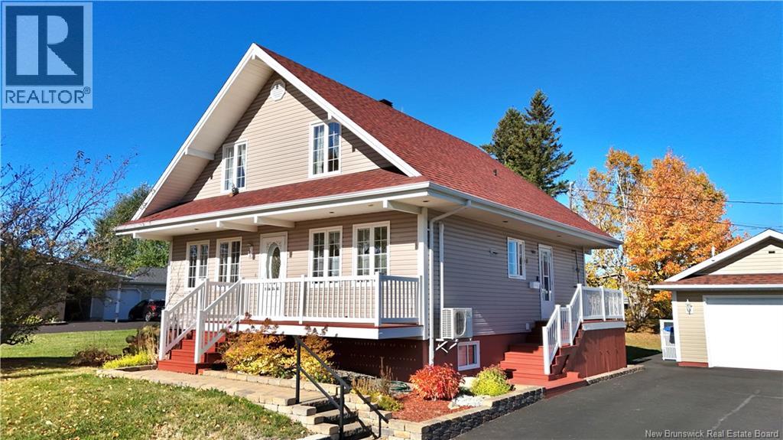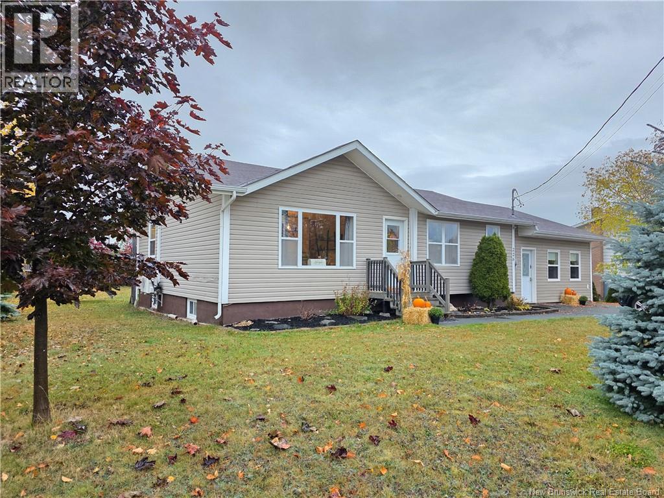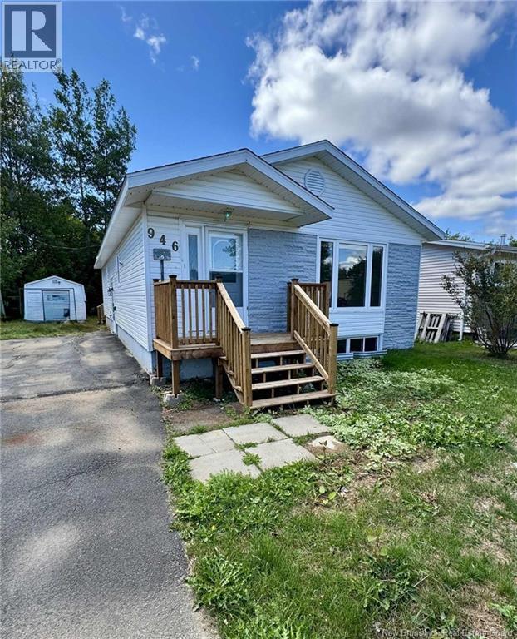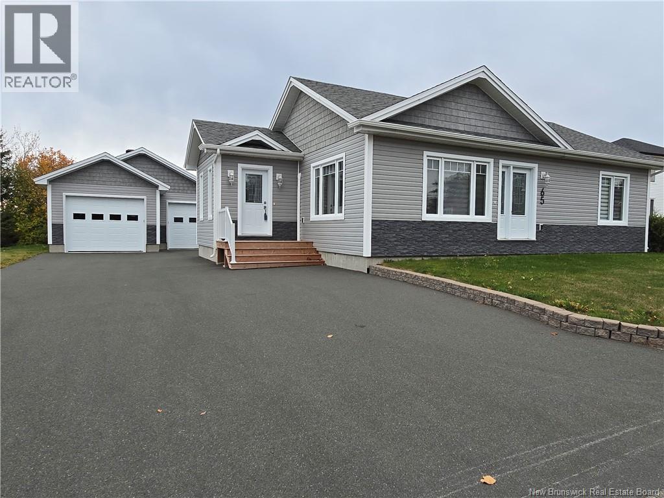- Houseful
- NB
- Petit-rocher
- E8J
- 420 Principale St
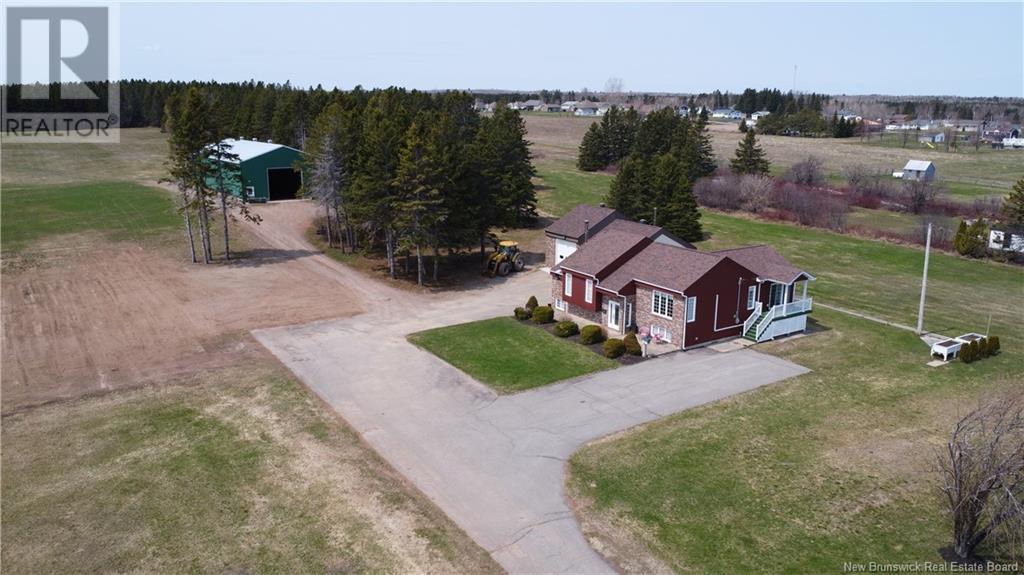
420 Principale St
420 Principale St
Highlights
Description
- Home value ($/Sqft)$190/Sqft
- Time on Houseful160 days
- Property typeSingle family
- StyleSplit level entry
- Lot size2 Acres
- Year built1989
- Mortgage payment
ARE YOU LOOKING FOR PRIVACY?? How about approx 2 acres of land!! This home offers the Wow Factory as soon as you get to the driveway... brick exterior finish set back far from the road, attached oversized garage with high ceiling, huge paved driveway, Gorgeous view of the ocean and complete privacy! It also has a road going back on the property and right to the river if interested in buying more land!! Talk about a Great spot to relax or build a camp! (NOT INCLUDED IN THE PRICE) ARE YOU LOOKING TO DO SOME FARMING OR STORE LOTS OF EQUIPMENT??? Fishing boats, traps ETC... How about a 40 x 80 Drive Through shop/Warehouse with huge Doors!!! So much opportunity here to do whatever you like! Now let's talk about the lovely home! The main floor offers a large bright kitchen with lots of cabinetry and a center island, a dining room ,a new 4-season sunroom with access to the front deck to sit back and enjoy the ocean view, good size living room ,master bedroom, 2nd bedroom and full bath surrounded in ceramic finishing. The lower level includes a mudroom with access to the garage, a large family room with a wood stove, den. 3rd bedroom. 2nd full bath and a laundry room. SO MUCH TO OFFER WITH THIS BEAUTY....CALL NOW TO BOOK A SHOWING (id:63267)
Home overview
- Cooling Heat pump
- Heat source Electric, wood
- Heat type Baseboard heaters, heat pump, stove
- Sewer/ septic Municipal sewage system
- Has garage (y/n) Yes
- # full baths 2
- # total bathrooms 2.0
- # of above grade bedrooms 3
- Directions 2066806
- Lot desc Landscaped
- Lot dimensions 2
- Lot size (acres) 2.0
- Building size 3000
- Listing # Nb118633
- Property sub type Single family residence
- Status Active
- Office 2.388m X 3.531m
Level: Basement - Mudroom 3.581m X 4.572m
Level: Basement - Bedroom 4.216m X 4.801m
Level: Basement - Laundry 2.565m X 3.937m
Level: Basement - Bathroom (# of pieces - 4) Level: Basement
- Family room 5.918m X 6.045m
Level: Basement - Sunroom 4.064m X 5.944m
Level: Main - Bathroom (# of pieces - 4) Level: Main
- Bedroom 3.835m X 4.089m
Level: Main - Living room 4.039m X 5.029m
Level: Main - Kitchen 3.505m X 4.166m
Level: Main - Primary bedroom 3.429m X 5.41m
Level: Main - Dining room 3.099m X 3.454m
Level: Main
- Listing source url Https://www.realtor.ca/real-estate/28322797/420-principale-street-petit-rocher
- Listing type identifier Idx

$-1,520
/ Month

