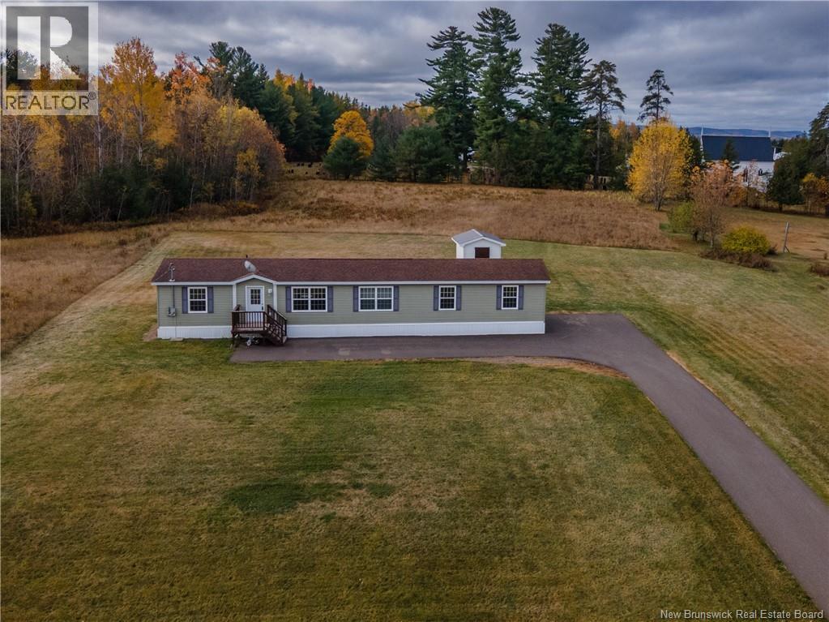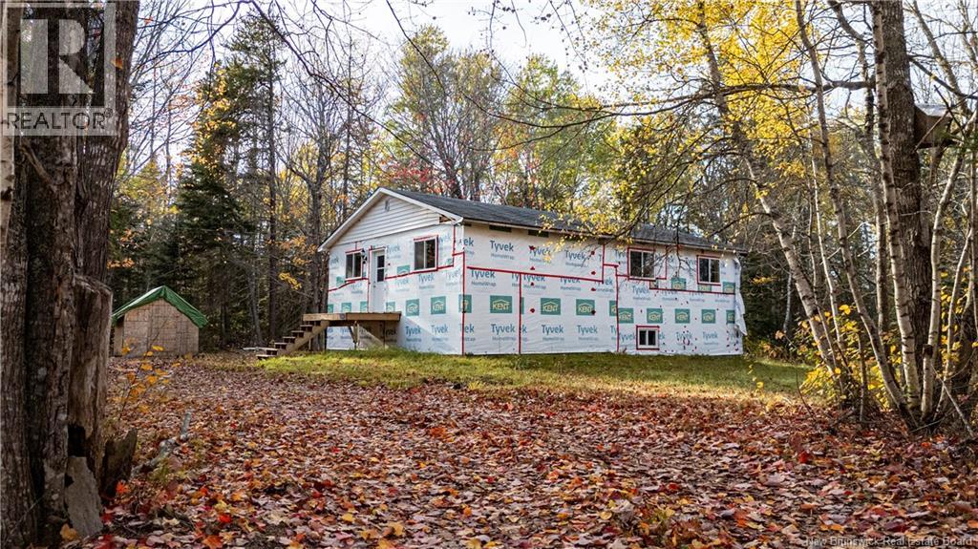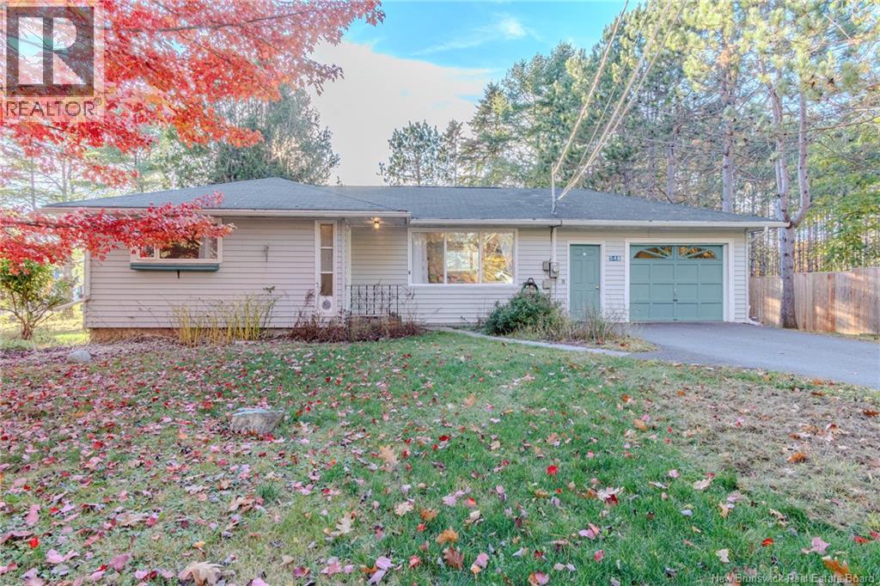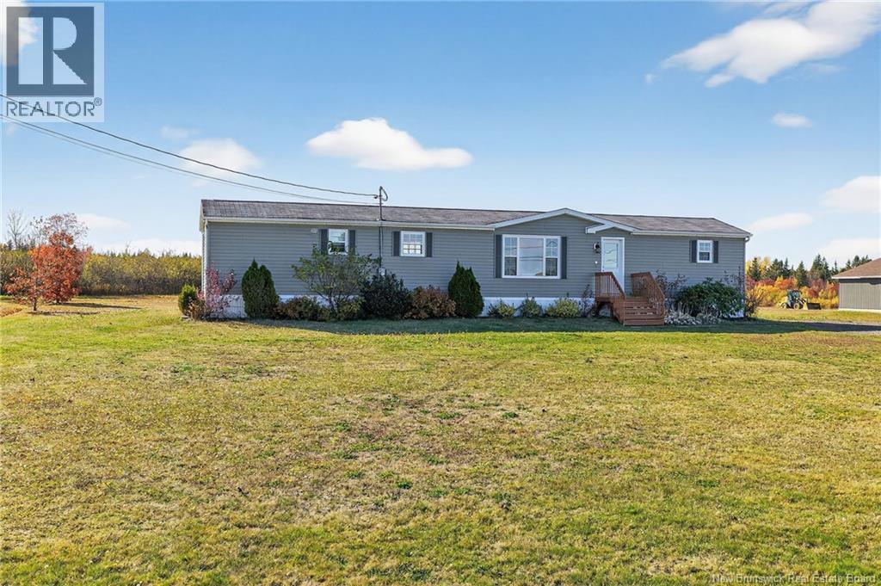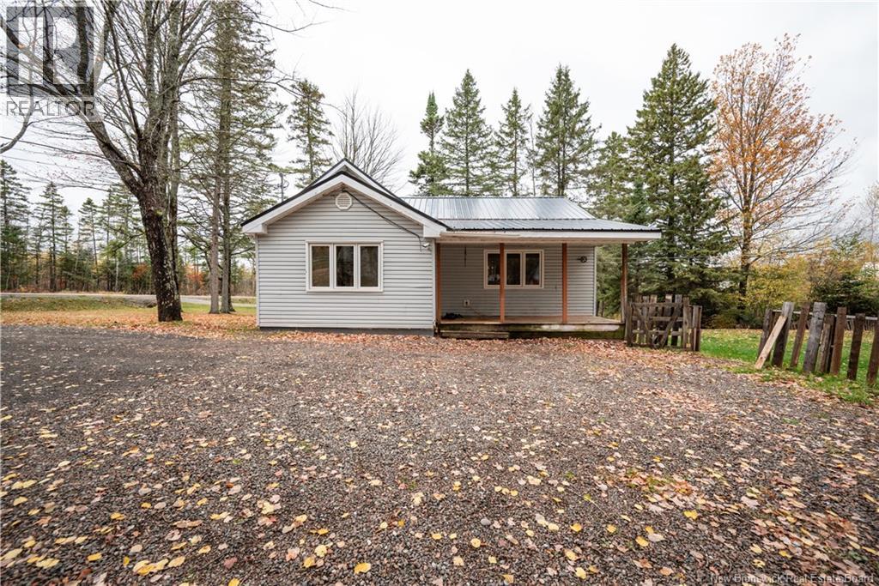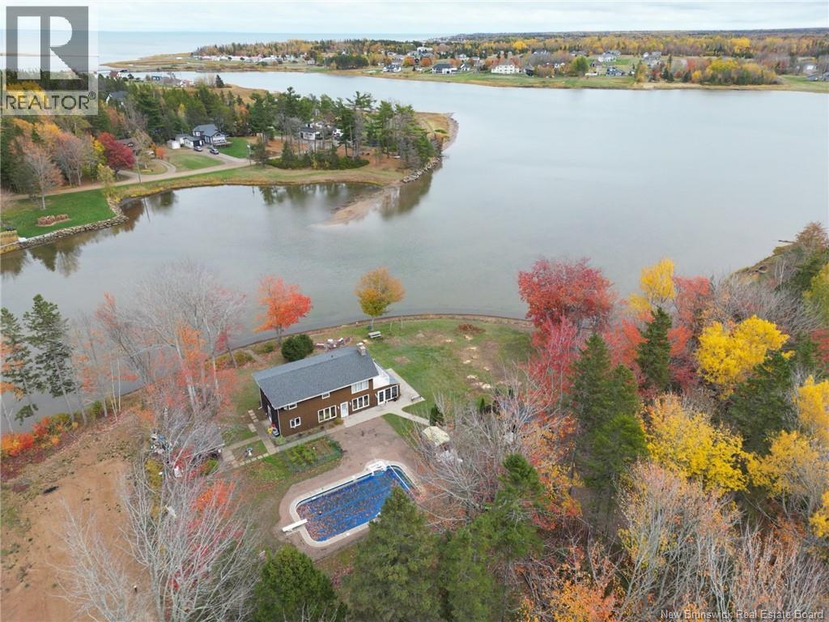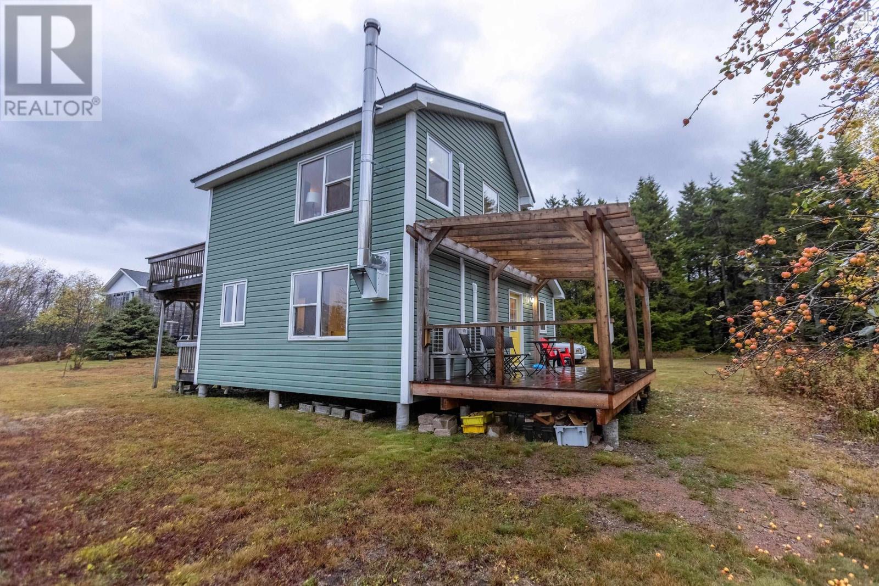- Houseful
- NB
- Petitcodiac
- E4Z
- 4365 Rte 106
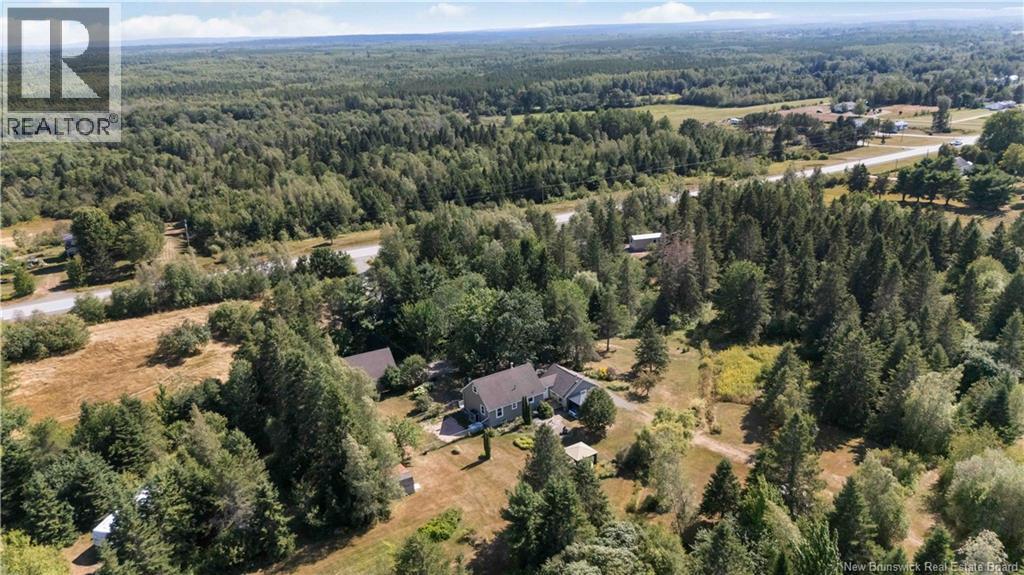
4365 Rte 106
4365 Rte 106
Highlights
Description
- Home value ($/Sqft)$277/Sqft
- Time on Houseful54 days
- Property typeSingle family
- Lot size146 Acres
- Mortgage payment
Set amidst 146 acres of pristine countryside, this extraordinary property offers a rare opportunity to live immersed in nature with easy access to Petitcodiac, Salisbury, and the highway to Moncton or Sussex. The land itself is the true highlight a rich tapestry of forest, clearings, and meandering private trails that invite exploration, adventure, or quiet reflection.. Whether it's a morning walk through wooded paths, spotting wildlife from your doorstep, or watching the seasons change over your private acres, the connection to nature here is undeniable. The property includes thoughtful outdoor features such as a hot tub, outdoor shower For those needing room for tools or toys, a detached heated double garage and a spacious metal outbuilding offer abundant storage. While the setting feels worlds away, the home offers warmth and modern comfort, Efficiently heated and cooled with a ducted heat pump, Featuring a beautifully updated kitchen with Wildwood cabinetry and granite countertops, a welcoming family room with wood stove, and a layout designed for both relaxation and entertaining. The main floor includes a spacious primary bedroom, stylish bath, and second bedroom with Murphy bed, while the second floor adds two more bedrooms and a cozy sitting/office nook. Whether you dream of a peaceful homestead, a retreat for recreation, or a sanctuary to escape the pace of daily life, this one-of-a-kind land delivers unmatched beauty, privacy, and potential. (id:63267)
Home overview
- Cooling Central air conditioning, heat pump
- Heat source Electric, wood
- Heat type Baseboard heaters, forced air, heat pump, see remarks, stove
- Sewer/ septic Septic system
- Has garage (y/n) Yes
- # full baths 2
- # total bathrooms 2.0
- # of above grade bedrooms 4
- Flooring Ceramic, laminate, softwood
- Lot desc Landscaped
- Lot dimensions 146
- Lot size (acres) 146.0
- Building size 2531
- Listing # Nb125649
- Property sub type Single family residence
- Status Active
- Sitting room Level: 2nd
- Bedroom 3.378m X 3.226m
Level: 2nd - Bedroom 3.378m X 3.175m
Level: 2nd - Storage Level: Basement
- Laundry 1.88m X 3.404m
Level: Basement - Games room 7.214m X 5.944m
Level: Basement - Bathroom (# of pieces - 4) Level: Basement
- Utility Level: Basement
- Living room 4.267m X 3.861m
Level: Main - Primary bedroom 4.521m X 3.81m
Level: Main - Kitchen 4.42m X 3.734m
Level: Main - Bedroom 3.81m X 3.759m
Level: Main - Dining room 3.658m X 3.099m
Level: Main - Mudroom 2.057m X 3.861m
Level: Main - Bathroom (# of pieces - 3) Level: Main
- Family room 6.706m X 6.401m
Level: Main
- Listing source url Https://www.realtor.ca/real-estate/28787464/4365-rte-106-petitcodiac
- Listing type identifier Idx

$-1,866
/ Month

