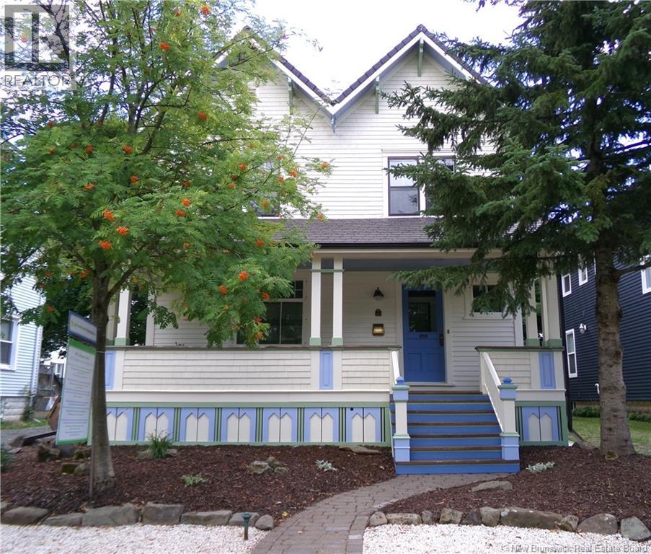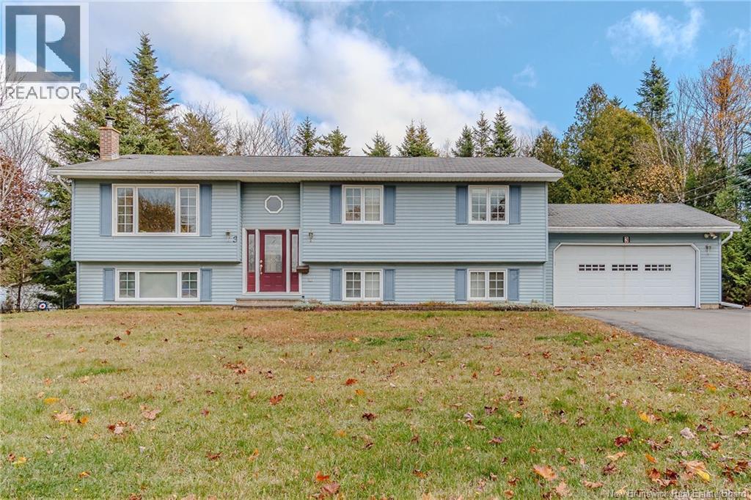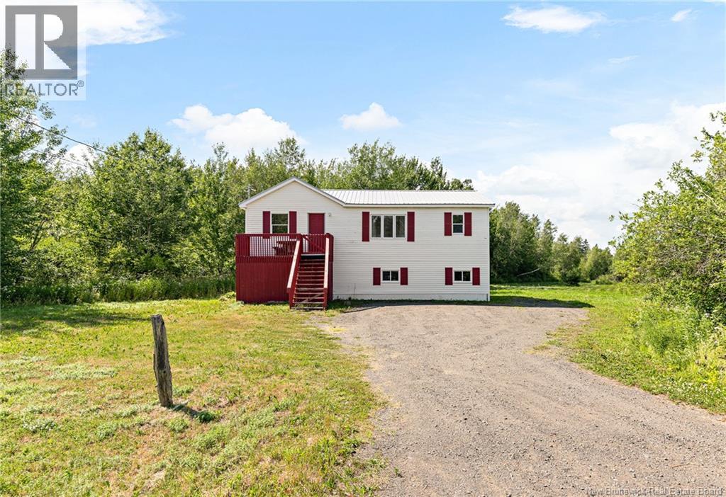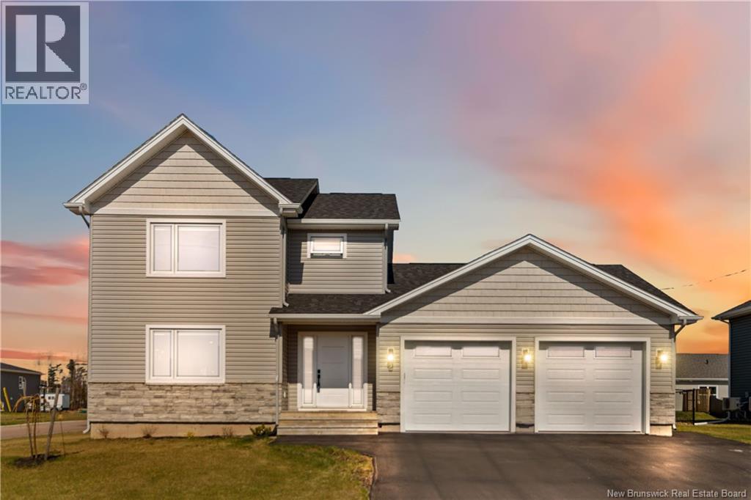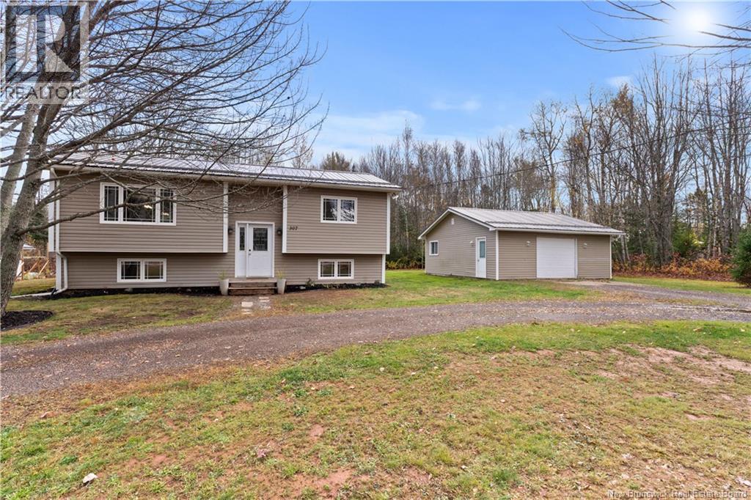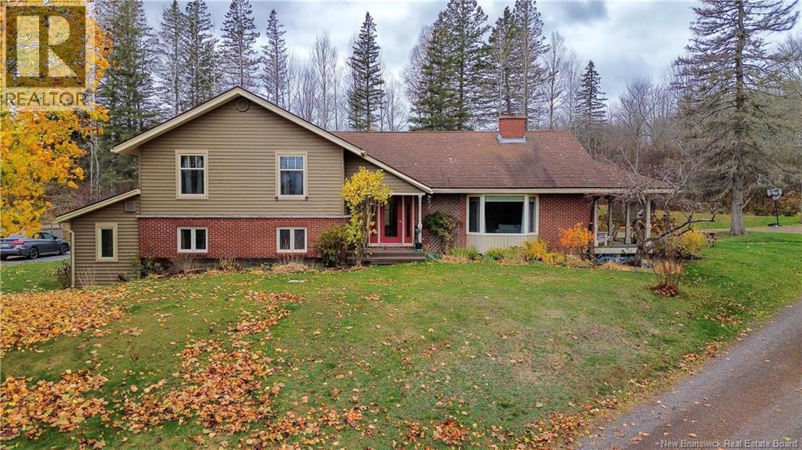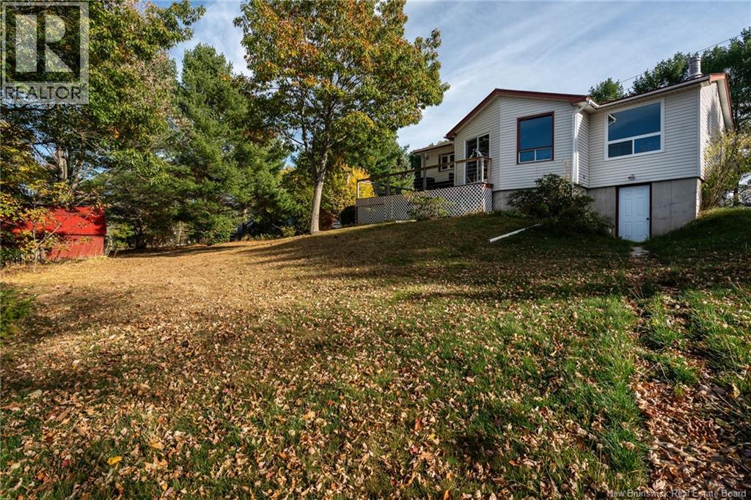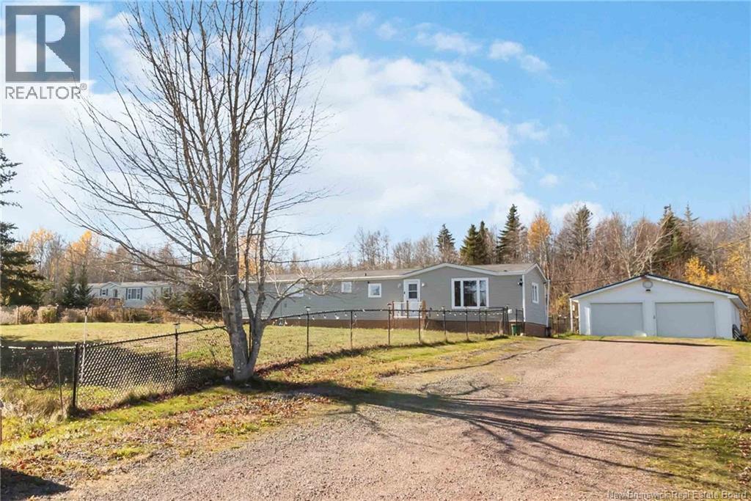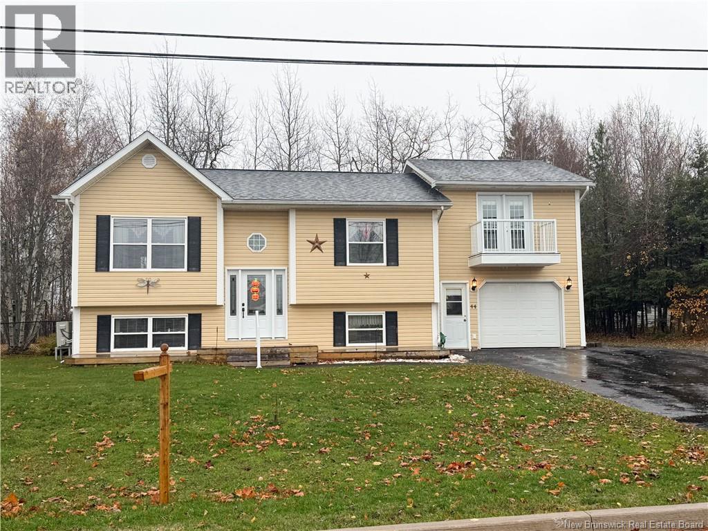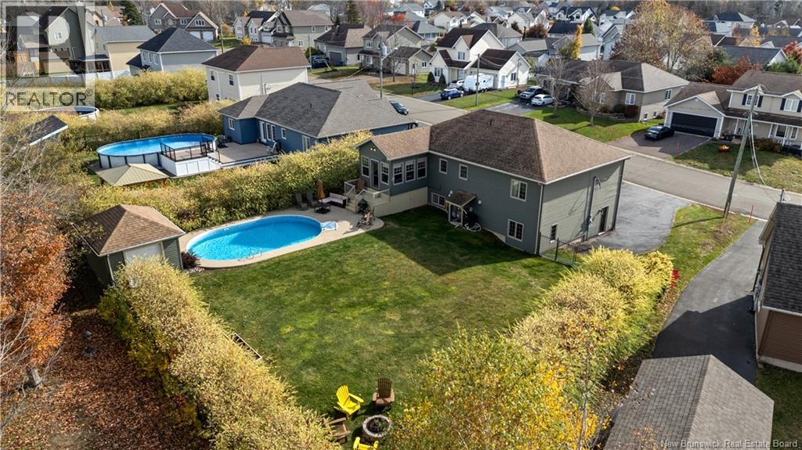- Houseful
- NB
- Petitcodiac
- E4Z
- 8 Fawcett Ave
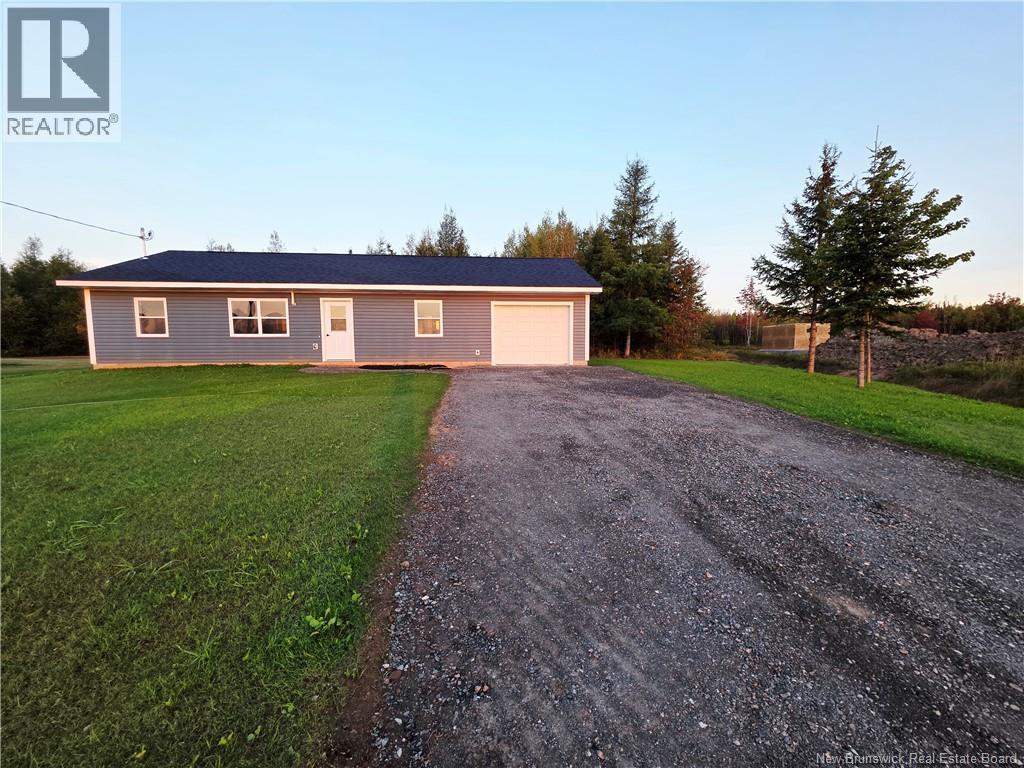
8 Fawcett Ave
8 Fawcett Ave
Highlights
Description
- Home value ($/Sqft)$276/Sqft
- Time on Houseful47 days
- Property typeSingle family
- Lot size0.89 Acre
- Year built2025
- Mortgage payment
Welcome to this brand-new bungalow that blends modern design with everyday convenience - perfect for first-time buyers or those looking to downsize. Offering 1248 square feet of finished living space plus an attached single-car garage, this home is thoughtfully designed for comfort and functionality. The open-concept kitchen, dining, and living area form the inviting heart of the home, while bedrooms are set on opposite sides for added privacy. The master bedroom features two closets and an ensuite bathroom. A separate luandry area adds ease to daily living. Set on nearly an acre with a wooded backyard , this property provides plenty of room to relax and enjoy nature. Additional peace of mind comes with a new home warranty for the buyer. Price is HST inclusive. Don't miss your chance to own a beautiful new build in a tranquil loacation. Contact us today for more details or to schedule your private viewing! Note: Current tax and assessment reflect land only and are subject to change. (id:63267)
Home overview
- Cooling Heat pump
- Heat source Electric
- Heat type Baseboard heaters, heat pump
- Sewer/ septic Municipal sewage system
- Has garage (y/n) Yes
- # full baths 2
- # total bathrooms 2.0
- # of above grade bedrooms 3
- Flooring Other, vinyl
- Lot desc Landscaped
- Lot dimensions 3617
- Lot size (acres) 0.89374846
- Building size 1248
- Listing # Nb126877
- Property sub type Single family residence
- Status Active
- Living room 4.597m X 4.039m
Level: Main - Bedroom 3.505m X 2.489m
Level: Main - Laundry 2.718m X 2.134m
Level: Main - Bathroom (# of pieces - 4) 2.616m X 2.515m
Level: Main - Bathroom (# of pieces - 3) 1.981m X 1.905m
Level: Main - Bedroom 3.658m X 2.591m
Level: Main - Pantry 1.829m X 1.905m
Level: Main - Kitchen 3.048m X 4.039m
Level: Main - Bedroom 3.658m X 2.591m
Level: Main
- Listing source url Https://www.realtor.ca/real-estate/28874740/8-fawcett-avenue-petitcodiac
- Listing type identifier Idx

$-920
/ Month

