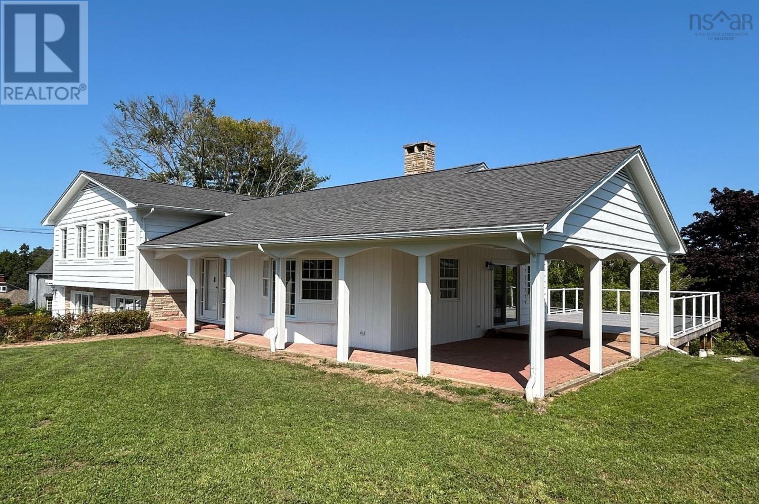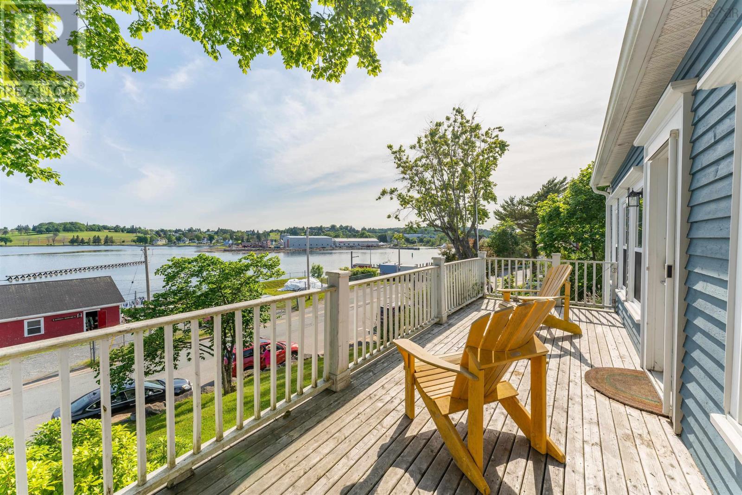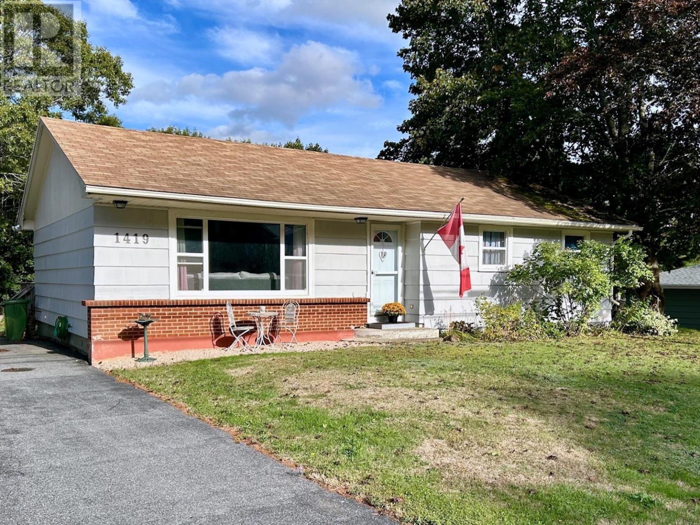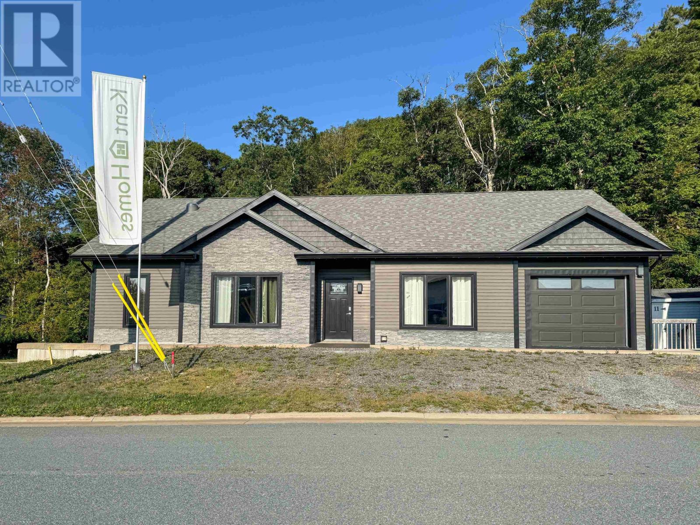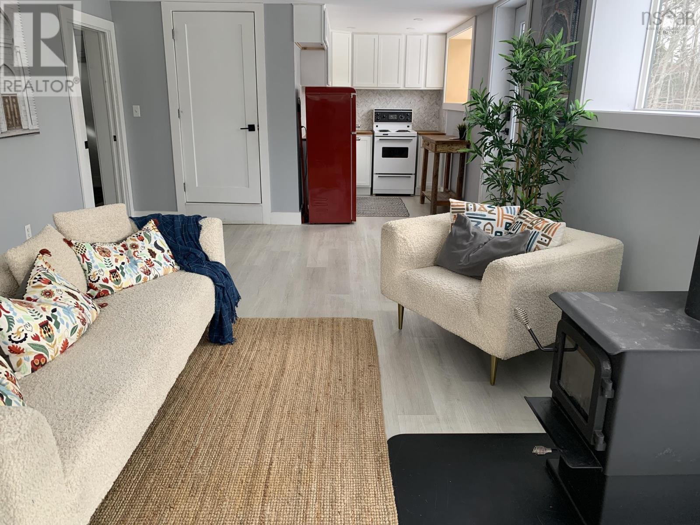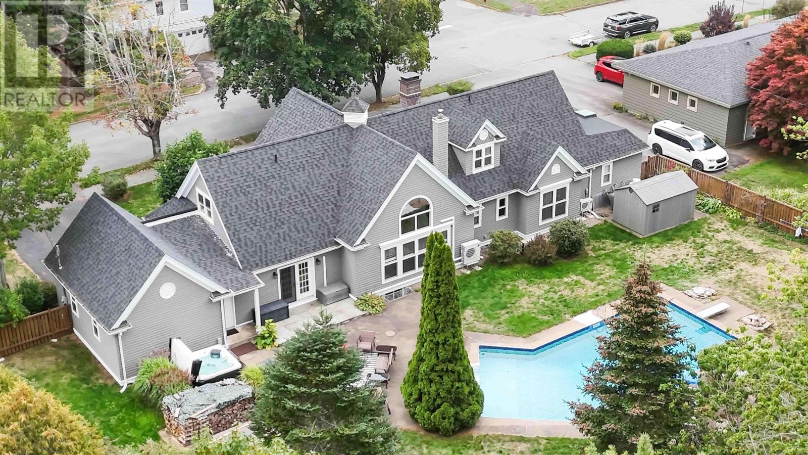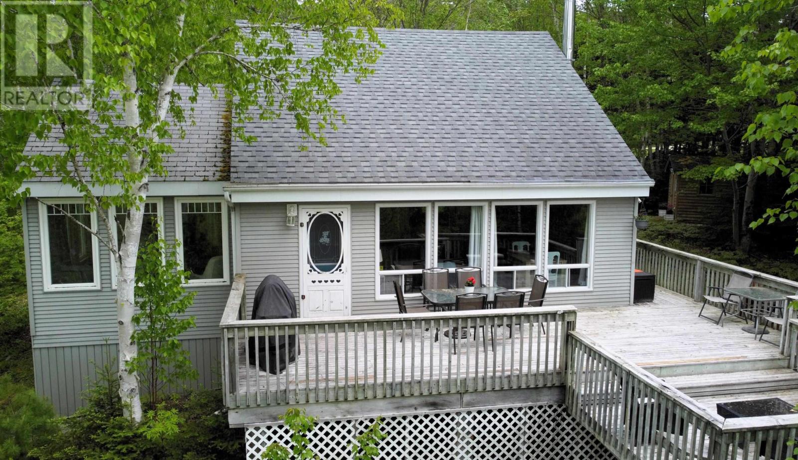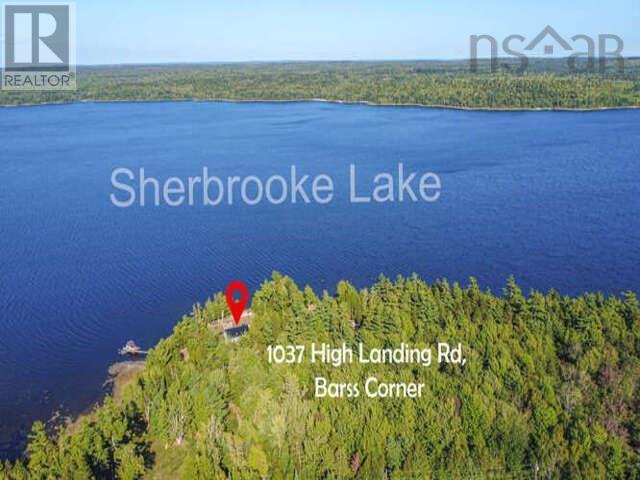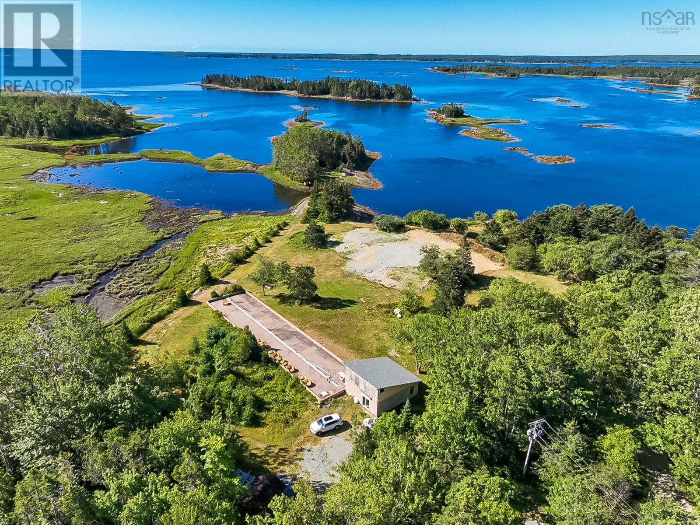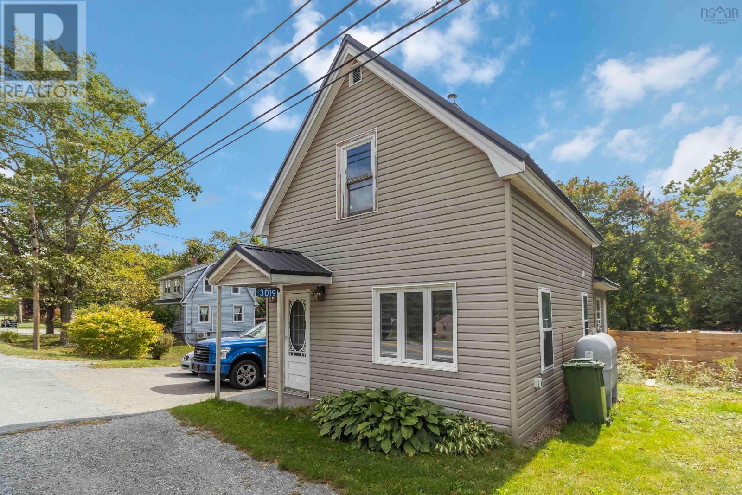- Houseful
- NS
- Petite Rivire
- B4V
- 99 Tannery Rd
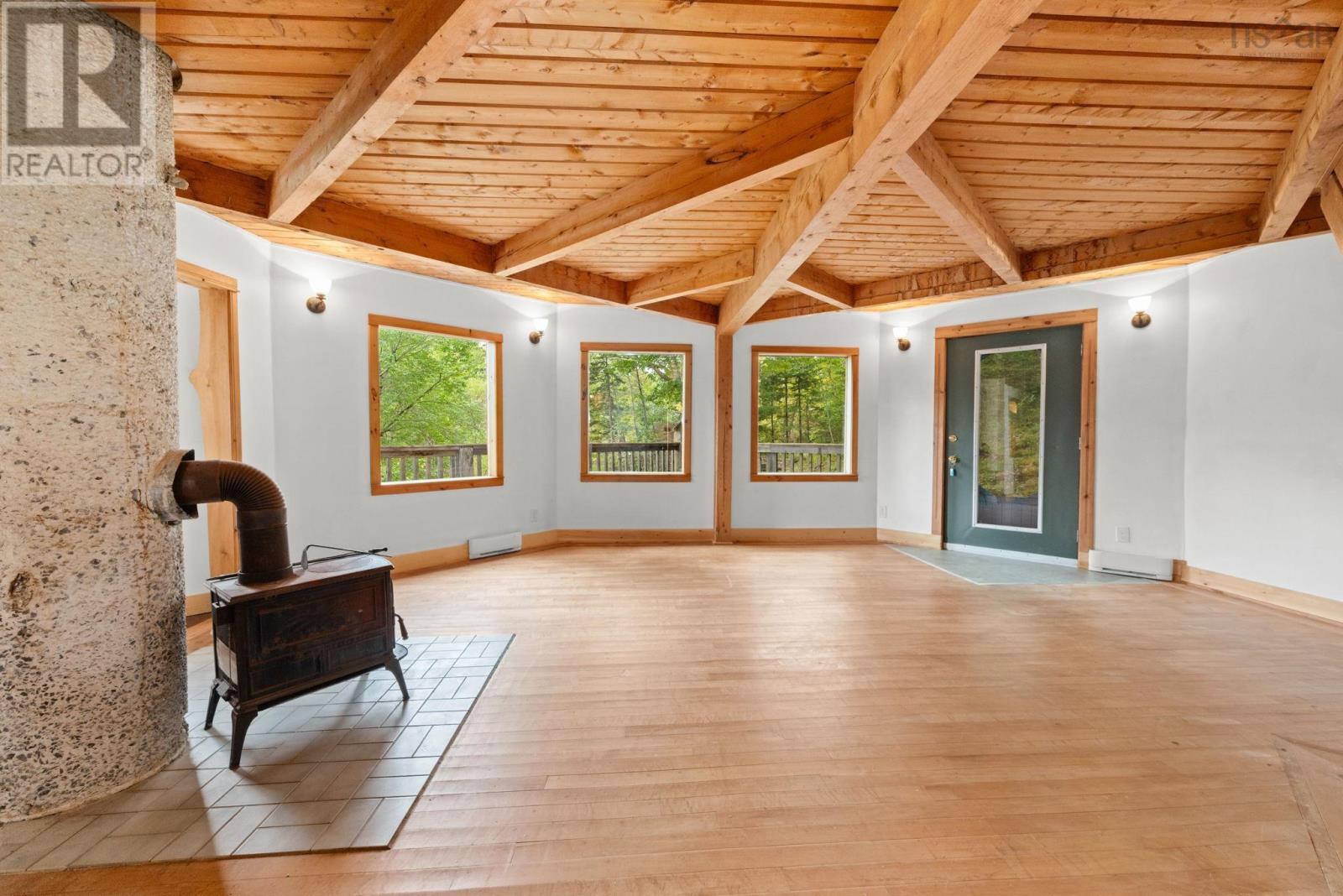
Highlights
Description
- Home value ($/Sqft)$209/Sqft
- Time on Housefulnew 1 hour
- Property typeSingle family
- StyleContemporary
- Lot size0.93 Acre
- Year built1982
- Mortgage payment
Discover a truly distinctive home in the vibrant South Shore community of Petite Riviere, perfectly situated in the sought-after Petite Riviere Elementary School district and just minutes from Green Bay, Rissers Provincial Park, and Crescent Beach. Offering 2,199 sqft of contemporary living space on a private 40,000 sqft lot, this 4-bedroom, 1.5 bath property is filled with personality and versatility. The lower level features heated concrete floors, a spacious rec room, half bath, storage and flexible areas to adapt to your lifestyle, while the main level invites cozy evenings by the fireplace and gatherings in its open, welcoming layout. Upstairs, four bedrooms and a loft provides the perfect retreat for rest or creativity, whether its yoga, meditation, or a Moroccan-inspired lounge. With a detached single garage, unique architectural details, and a layout designed for comfort and charm, this home is ideal for families, investors, or anyone seeking something refreshingly different in one of Nova Scotia's most charming coastal communities. (id:63267)
Home overview
- Sewer/ septic Septic system
- # total stories 2
- Has garage (y/n) Yes
- # full baths 1
- # half baths 1
- # total bathrooms 2.0
- # of above grade bedrooms 4
- Flooring Concrete, hardwood
- Community features School bus
- Subdivision Petite rivière
- Directions 1873866
- Lot desc Landscaped
- Lot dimensions 0.9322
- Lot size (acres) 0.93
- Building size 2199
- Listing # 202524897
- Property sub type Single family residence
- Status Active
- Bedroom 9.4m X 11.2m
Level: 2nd - Bedroom 6.2m X 10.4m
Level: 2nd - Primary bedroom 9.3m X 13.5m
Level: 2nd - Other NaNm X 8.7m
Level: 3rd - Family room 9.1m X 23.8m
Level: Lower - Foyer 8.3m X 13m
Level: Lower - Laundry / bath 8.4m X 7.4m
Level: Lower - Recreational room / games room 11.11m X 23.7m
Level: Lower - Mudroom 11.1m X 6.5m
Level: Main - Living room 20.2m X 19.8m
Level: Main - Dining room 11.5m X 13.4m
Level: Main - Kitchen 10.4m X 11m
Level: Main - Bathroom (# of pieces - 1-6) 4 Piece
Level: Main - Bedroom 12.7m X 9.3m
Level: Main
- Listing source url Https://www.realtor.ca/real-estate/28942122/99-tannery-road-petite-rivière-petite-rivière
- Listing type identifier Idx

$-1,226
/ Month

