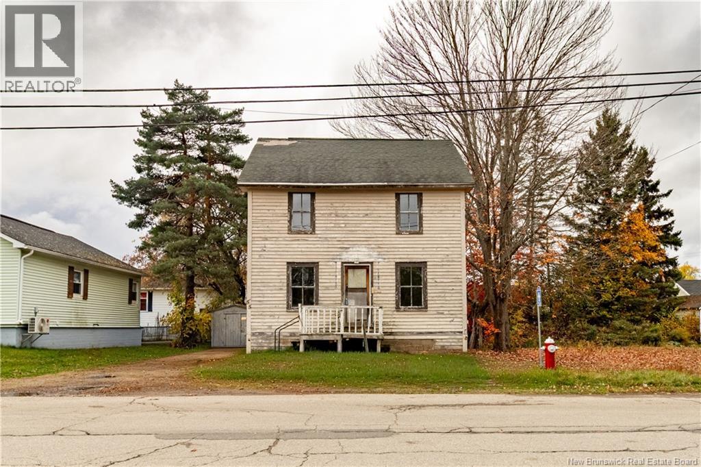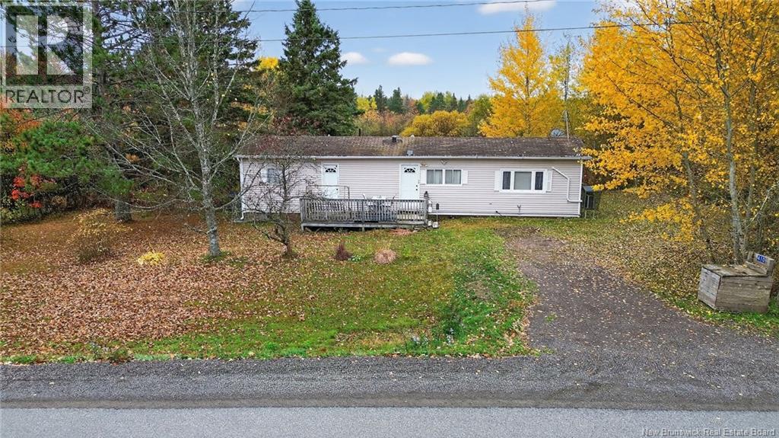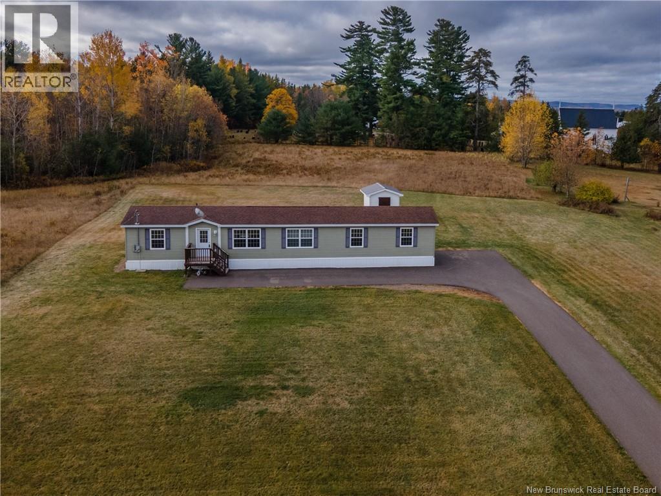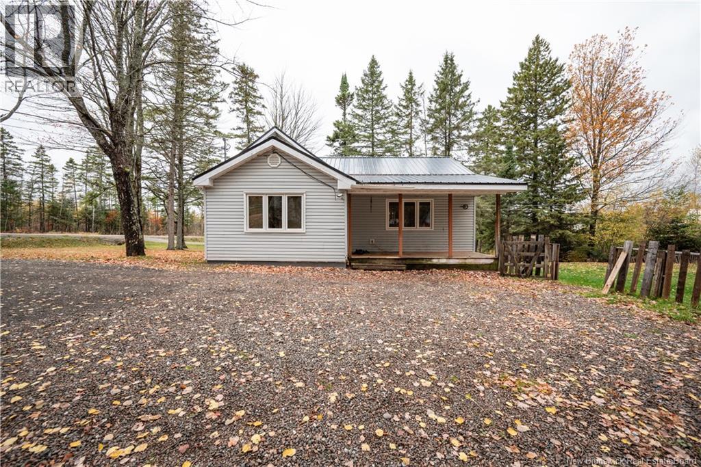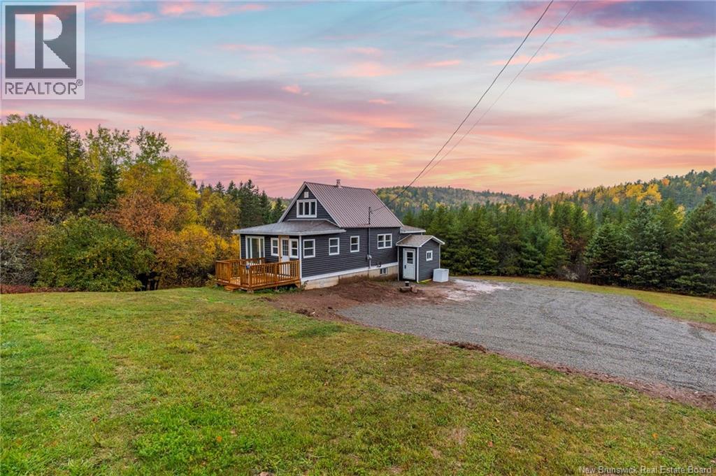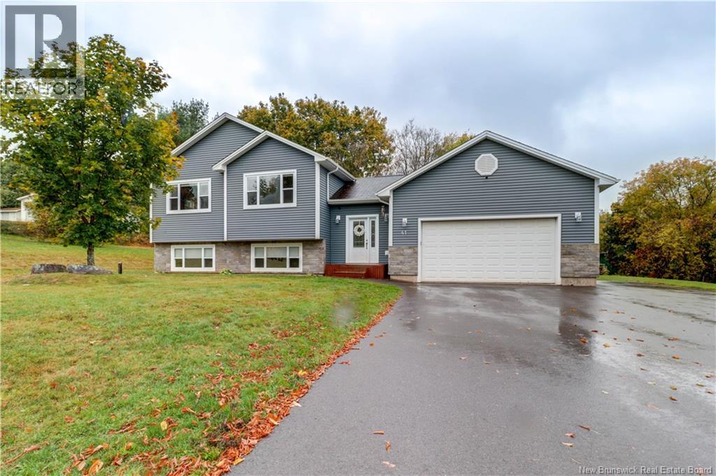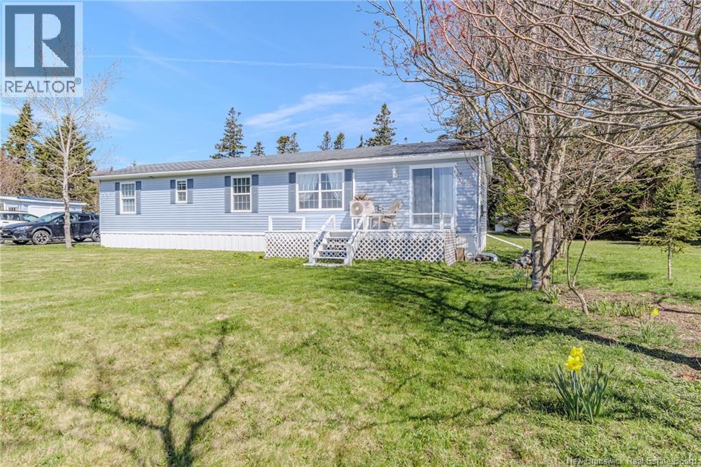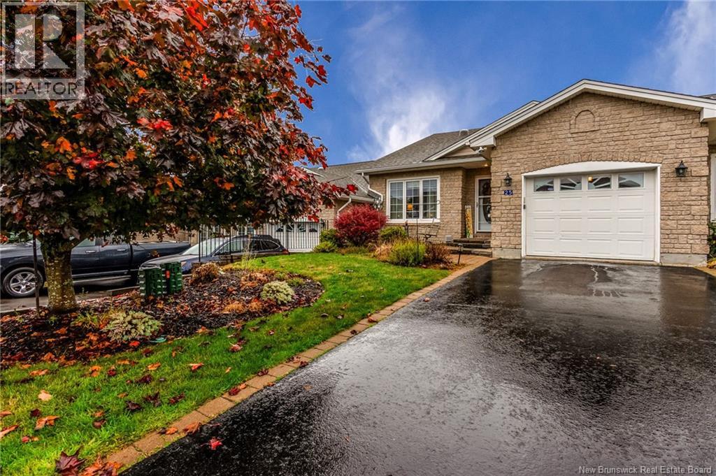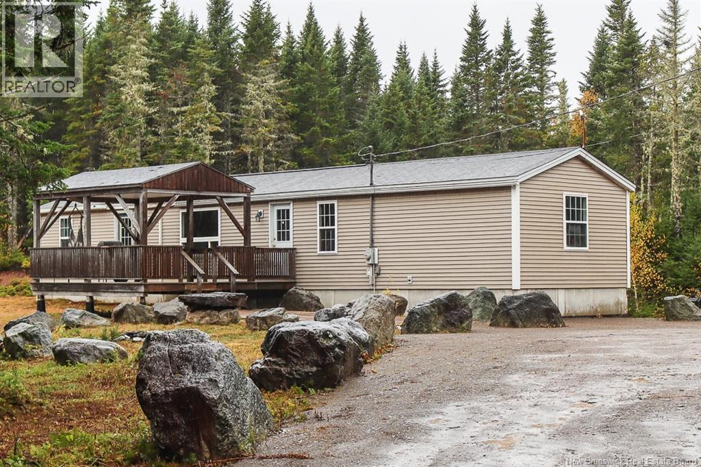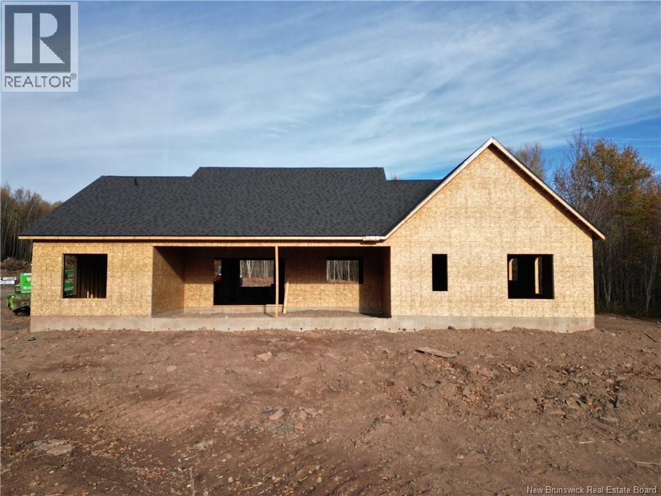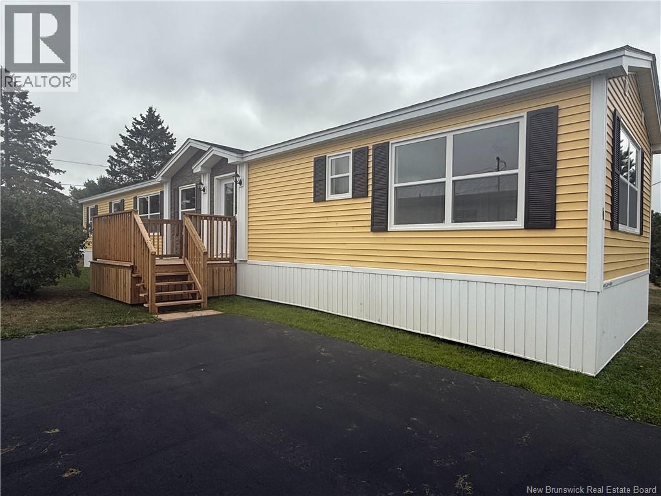
11 Orchard Cres
11 Orchard Cres
Highlights
Description
- Home value ($/Sqft)$190/Sqft
- Time on Houseful27 days
- Property typeSingle family
- StyleMini
- Year built2025
- Mortgage payment
This beautifully designed mini home combines comfort, style, and convenienceall in a peaceful setting. Step inside to discover a bright, open-concept layout where the kitchen, living, and dining areas flow seamlessly together, highlighted by large windows and a patio door that fill the space with natural light. The kitchen is both functional and stylish, featuring soft-closing cabinetry, plenty of storage, and brand-new appliancesperfect for everyday living. With three bedrooms and two full bathrooms, this home offers ideal one-level living. The spacious primary suite includes an ensuite bath, a large double closet, and two oversized windows that make the room feel airy and welcoming. Practical touches make this home stand out, including a conveniently located laundry area right beside the kitchen and a rare, full-size mudroom. Complete with a double closet and the ability to close it off from the rest of the house, its designed to keep things neat and organized. Located in Picadilly Park on a quiet, low-traffic street, the home is just steps from a community park and basketball courtadding to the relaxed, family-friendly atmosphere. (id:63267)
Home overview
- Heat type Baseboard heaters
- Sewer/ septic Septic system
- # full baths 2
- # total bathrooms 2.0
- # of above grade bedrooms 3
- Flooring Laminate
- Lot size (acres) 0.0
- Building size 1152
- Listing # Nb127320
- Property sub type Single family residence
- Status Active
- Bedroom 3.404m X 3.531m
Level: Main - Bedroom 2.819m X 3.15m
Level: Main - Mudroom 2.286m X 1.778m
Level: Main - Ensuite bathroom (# of pieces - 3) 1.905m X 2.489m
Level: Main - Primary bedroom 3.404m X 4.267m
Level: Main - Kitchen 2.616m X 4.115m
Level: Main - Bathroom (# of pieces - 1-6) 2.413m X 1.626m
Level: Main - Living room / dining room 4.496m X 5.512m
Level: Main
- Listing source url Https://www.realtor.ca/real-estate/28913560/11-orchard-crescent-picadilly
- Listing type identifier Idx

$-584
/ Month

