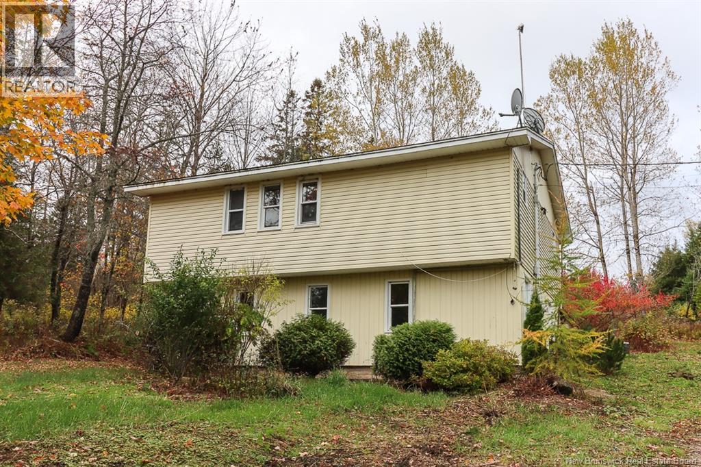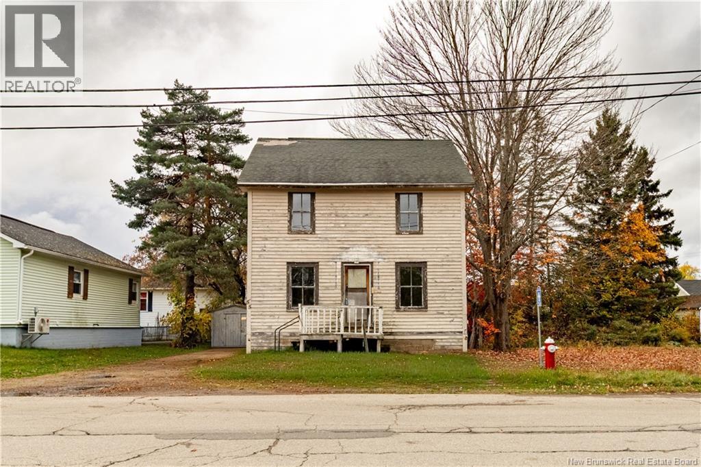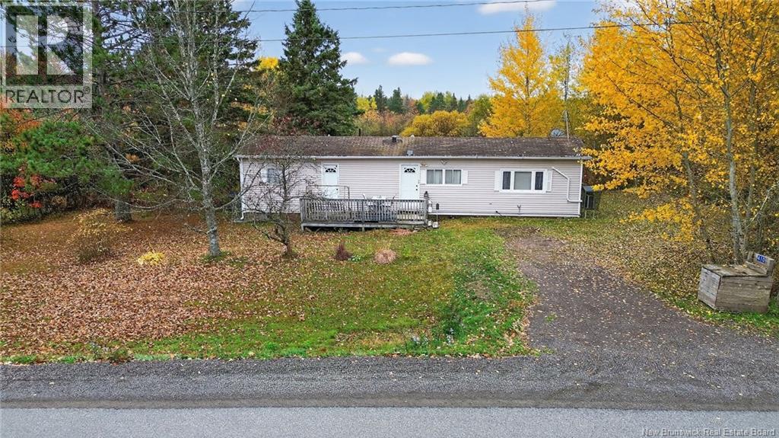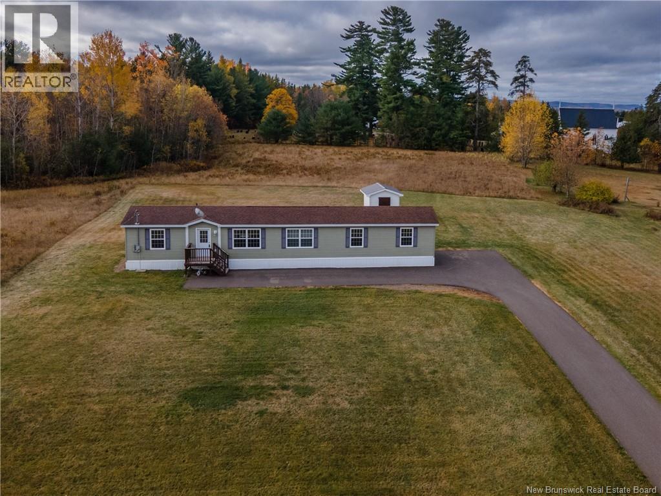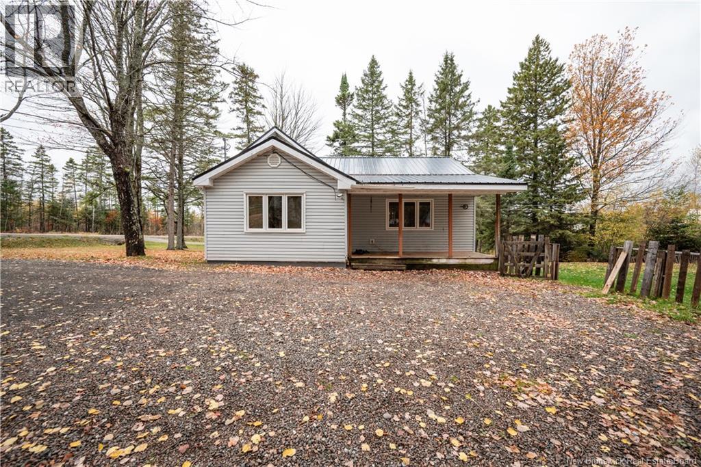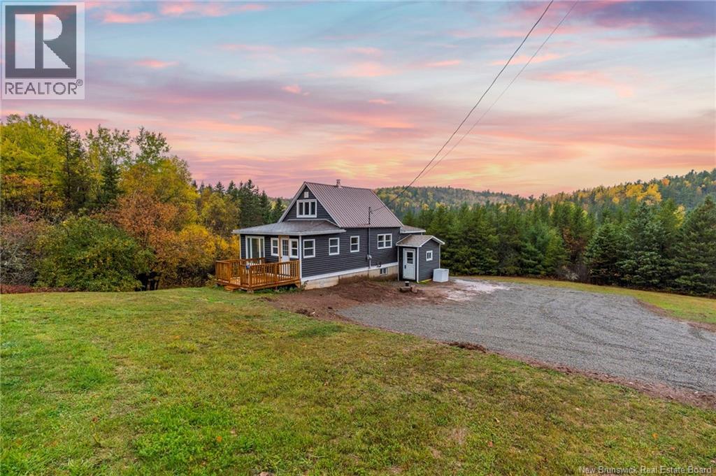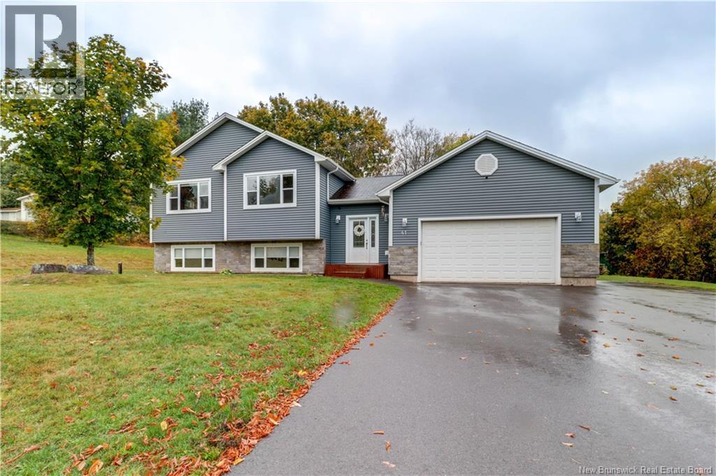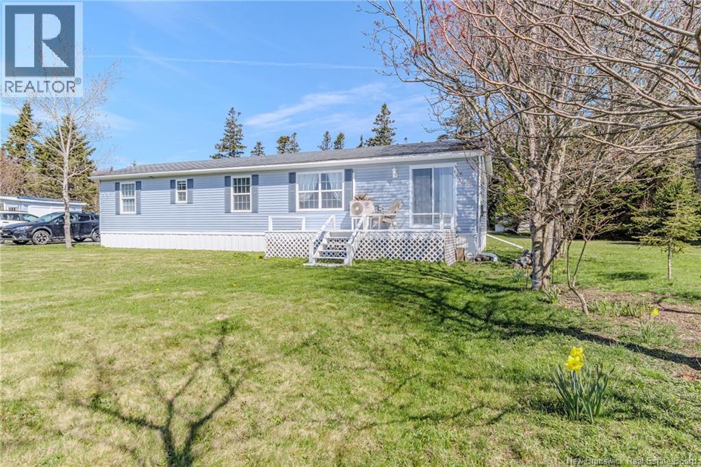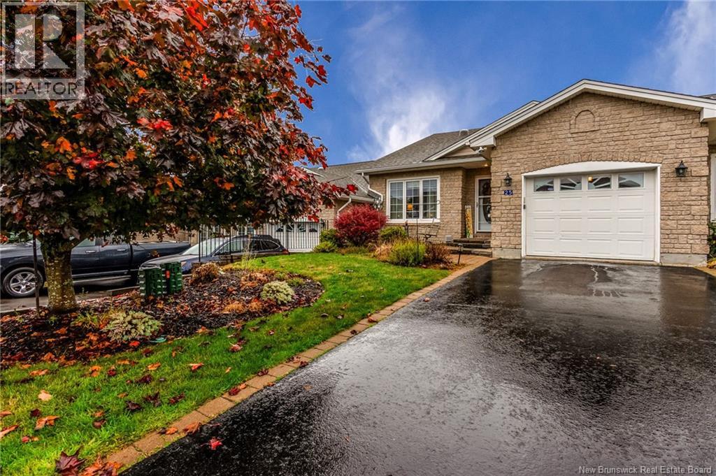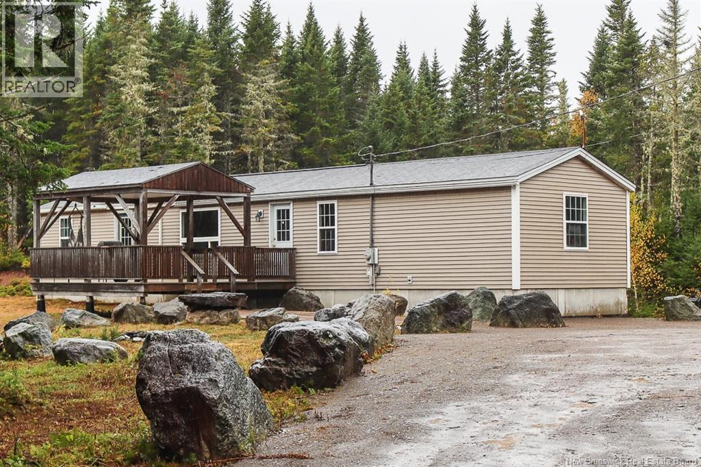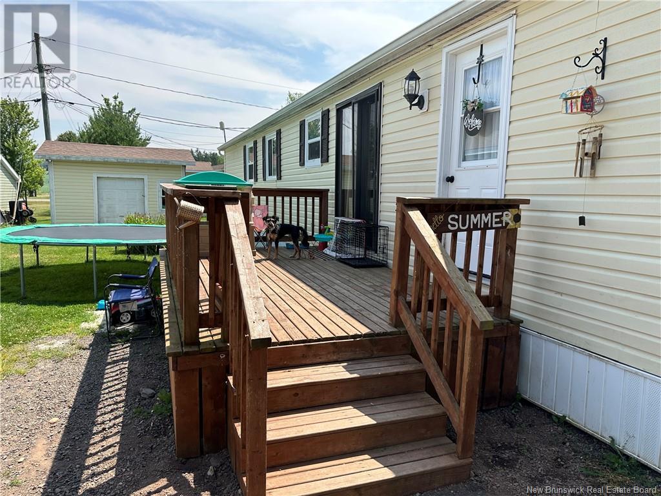
Highlights
Description
- Home value ($/Sqft)$146/Sqft
- Time on Houseful99 days
- Property typeSingle family
- StyleMini
- Year built1986
- Mortgage payment
This charming 3-bedroom mini-home is perfect for a young family or someone looking to downsize. As you enter, you're welcomed by a spacious living room and an eat-in kitchen, featuring beautiful cabinetry. The home has been well maintained, with the living area situated at the front. Down the hall, you'll find a well-appointed 4-piece bathroom, with a washer and dryer conveniently located just outside. All three good sized bedrooms are positioned at the back of the home, each with its own closet. Step outside the kitchen through the patio door onto a deck, perfect for enjoying the summer sunshine and hosting family BBQs. The property also includes a 12'x14' storage shed with an overhead door. This shed will provide ample space for all your extra belongings. Located just down the street is a play park with a basketball court, offering a great spot for the kids to play. This home is conveniently situated just minutes from the golf and curling club, approximately 15 minutes from Poley Mountain, and about 10 minutes from all the amenities in the Town of Sussex. Don't miss out on this affordable opportunity! Call today to schedule your private viewing. (id:63267)
Home overview
- Cooling Heat pump
- Heat type Baseboard heaters, heat pump
- # full baths 1
- # total bathrooms 1.0
- # of above grade bedrooms 3
- Flooring Laminate, linoleum
- Lot size (acres) 0.0
- Building size 1024
- Listing # Nb122989
- Property sub type Single family residence
- Status Active
- Bedroom 2.337m X 3.734m
Level: Main - Bedroom 2.388m X 3.734m
Level: Main - Laundry 1.524m X 1.6m
Level: Main - Living room 4.318m X 4.674m
Level: Main - Dining room 4.42m X 1.88m
Level: Main - Kitchen 4.369m X 2.819m
Level: Main - Bathroom (# of pieces - 4) 2.362m X 2.819m
Level: Main - Primary bedroom 4.039m X 4.699m
Level: Main
- Listing source url Https://www.realtor.ca/real-estate/28607904/5-orchard-crescent-picadilly
- Listing type identifier Idx

$-397
/ Month

