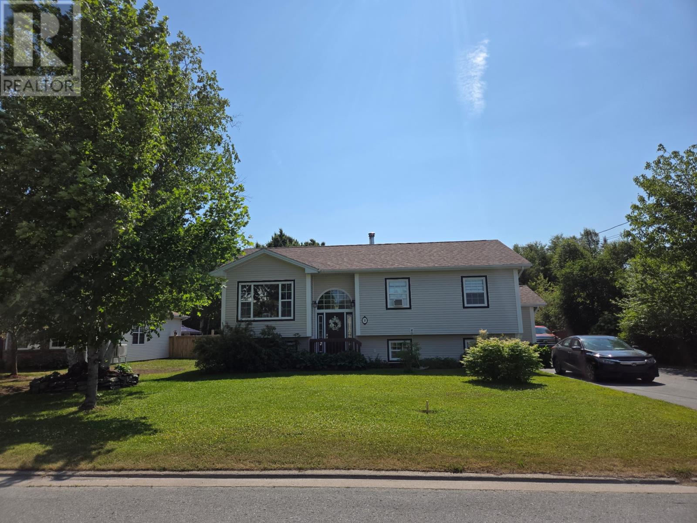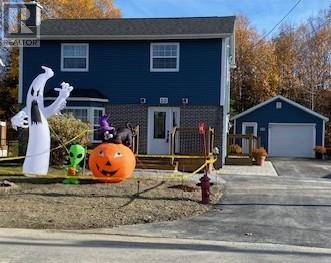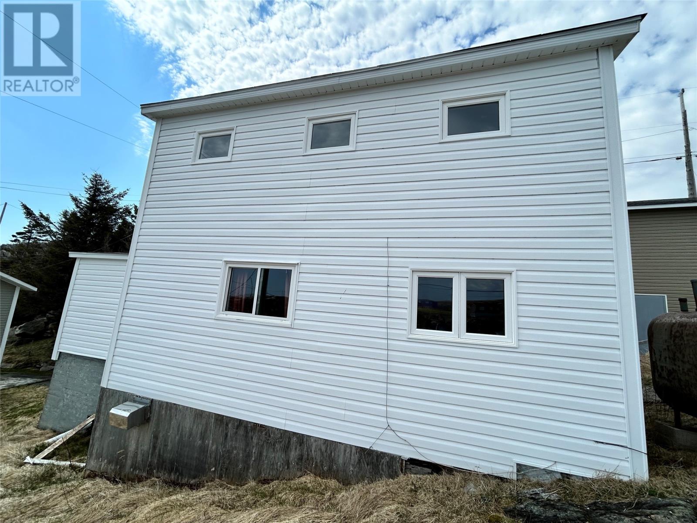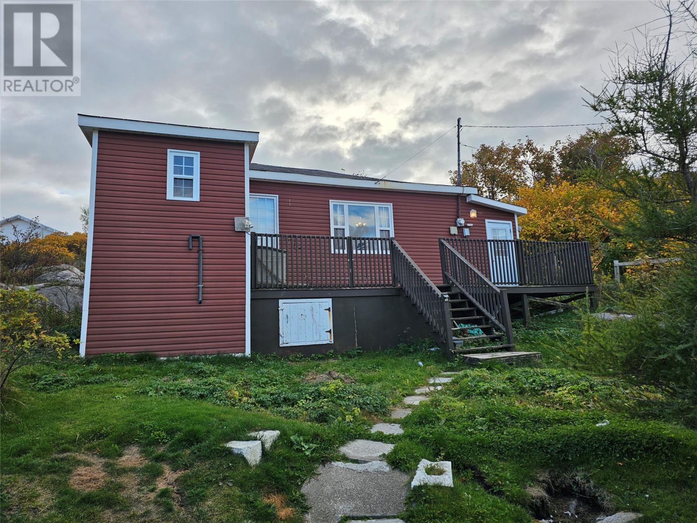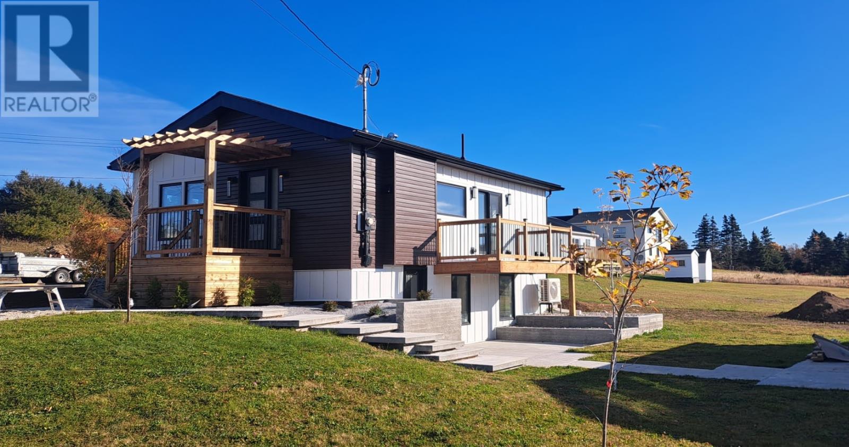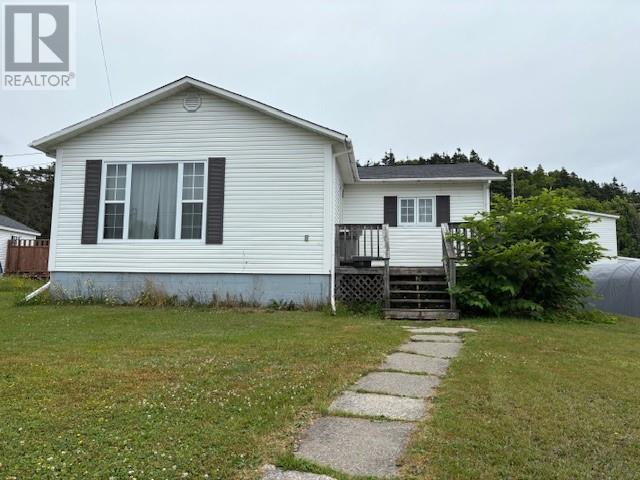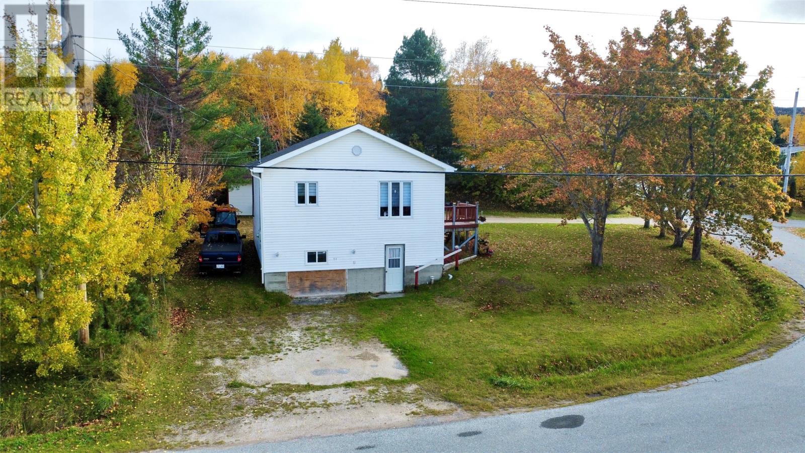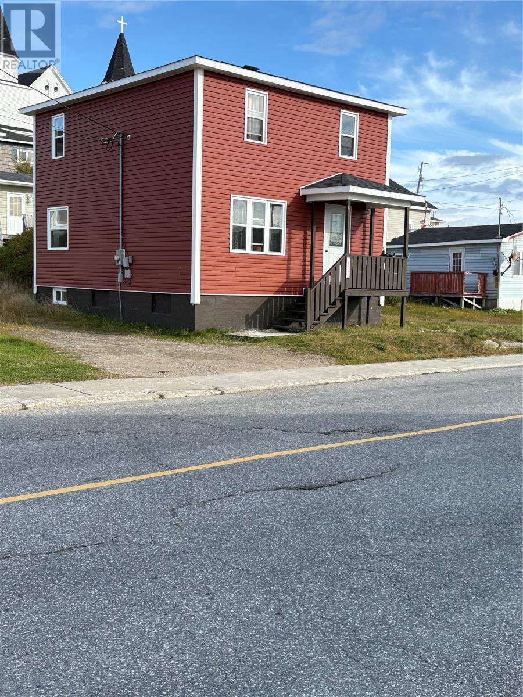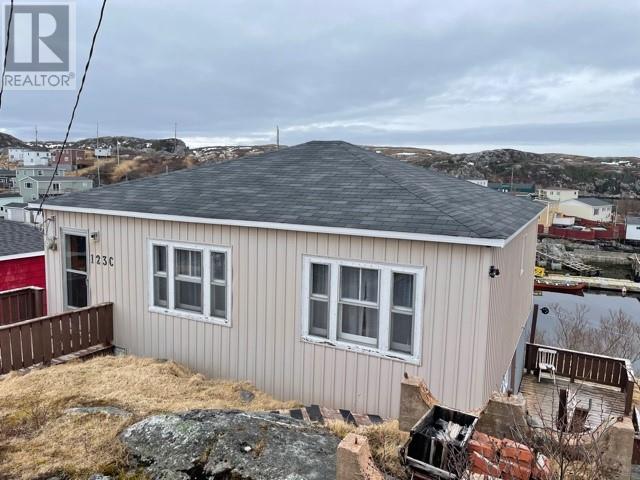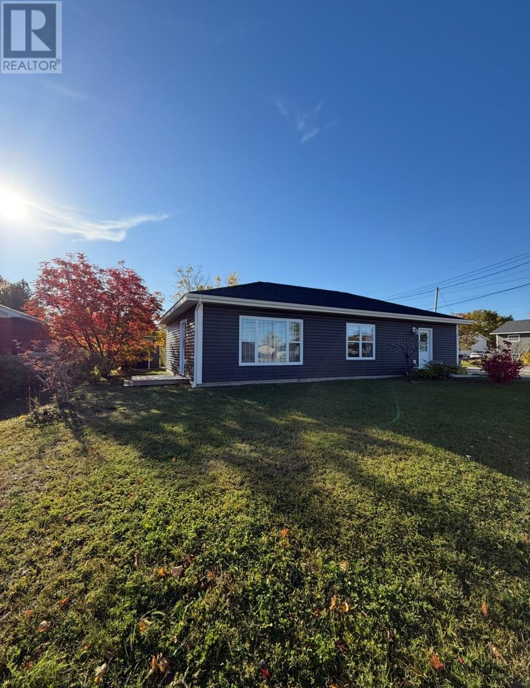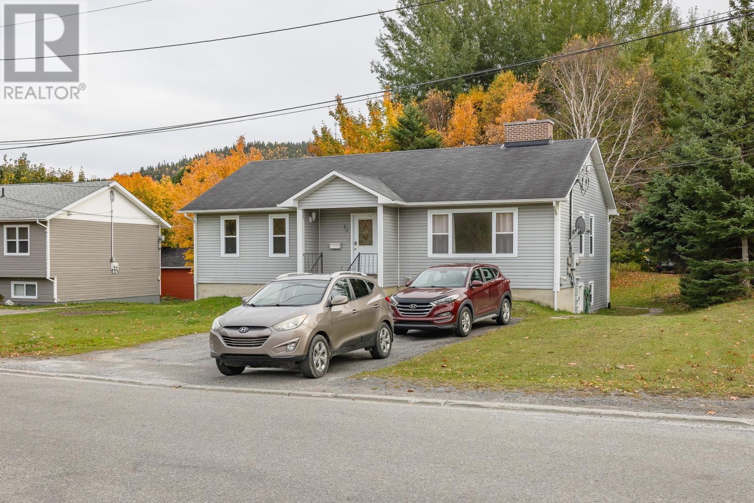- Houseful
- NL
- Piccadilly
- A0N
- 12 Main Rd
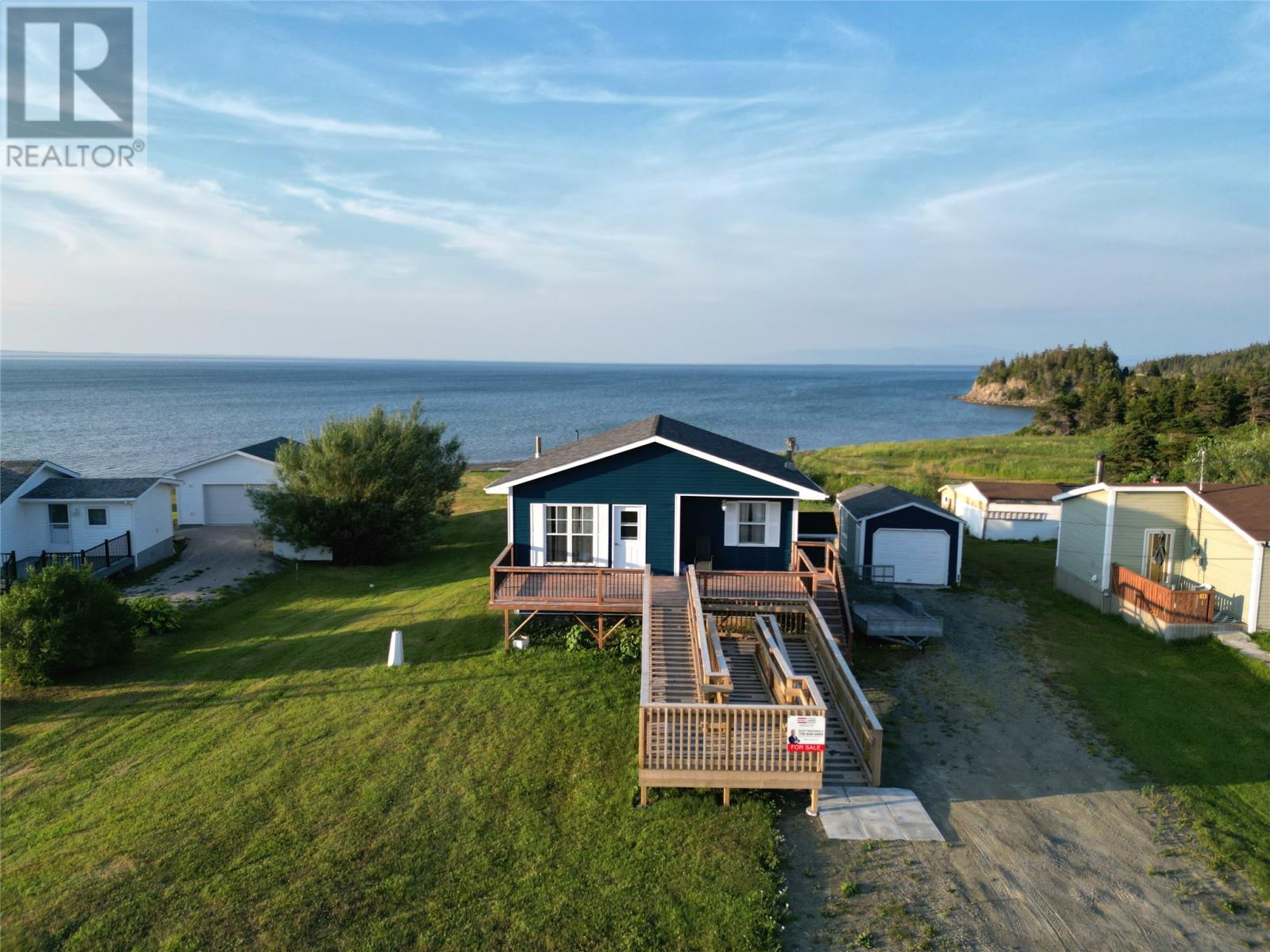
Highlights
Description
- Home value ($/Sqft)$143/Sqft
- Time on Houseful193 days
- Property typeSingle family
- StyleBungalow
- Year built2000
- Garage spaces1
- Mortgage payment
This remarkable home, located on just over half an acre adjacent to Piccadilly Beach, is a must-see. Enjoy stunning views of the ocean, captivating sunsets, and mountains from the comfort of your own backyard. The residence boasts three bedrooms and two bathrooms, accompanied by a detached garage, fulfilling all your needs! The main level showcases a generous kitchen and dining space, a cozy living room, a primary bedroom, and a full bathroom. The lower level is complete with a family room, two additional bedrooms, a laundry area, a second full bathroom, and direct access to the backyard. Recently, the main floor was updated for wheelchair accessibility, featuring a ramp, wider doorways, and an accessible bathroom. This is an opportunity you certainly do not want to miss! Arrange your private viewing today! (id:63267)
Home overview
- Heat source Oil
- Heat type Forced air
- Sewer/ septic Municipal sewage system
- # total stories 1
- # garage spaces 1
- Has garage (y/n) Yes
- # full baths 2
- # total bathrooms 2.0
- # of above grade bedrooms 3
- Flooring Laminate, other
- Lot size (acres) 0.0
- Building size 1500
- Listing # 1283449
- Property sub type Single family residence
- Status Active
- Bedroom 9m X 10m
Level: Basement - Bedroom 9m X 10m
Level: Basement - Family room 9m X 22m
Level: Basement - Kitchen 10m X 12m
Level: Main - Dining room 9m X 12m
Level: Main - Primary bedroom 13.6m X 14m
Level: Main - Living room 13m X 15m
Level: Main - Bathroom (# of pieces - 1-6) 7m X 8m
Level: Main
- Listing source url Https://www.realtor.ca/real-estate/28155334/12-main-road-piccadilly
- Listing type identifier Idx

$-573
/ Month

