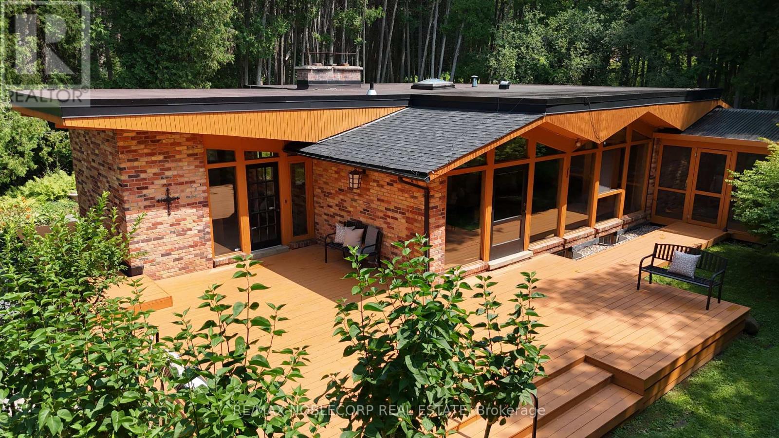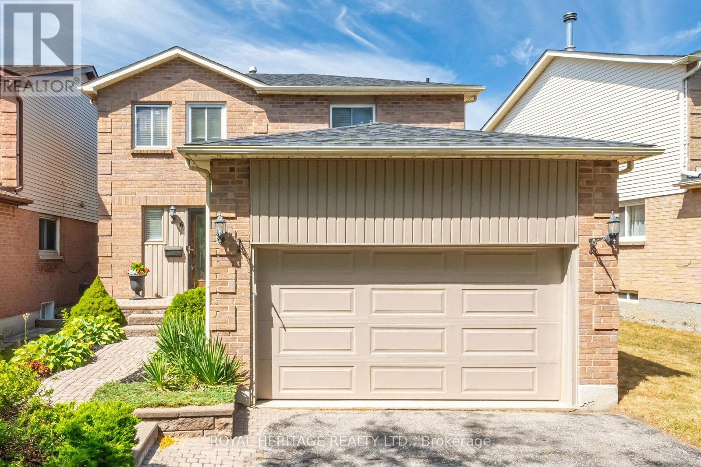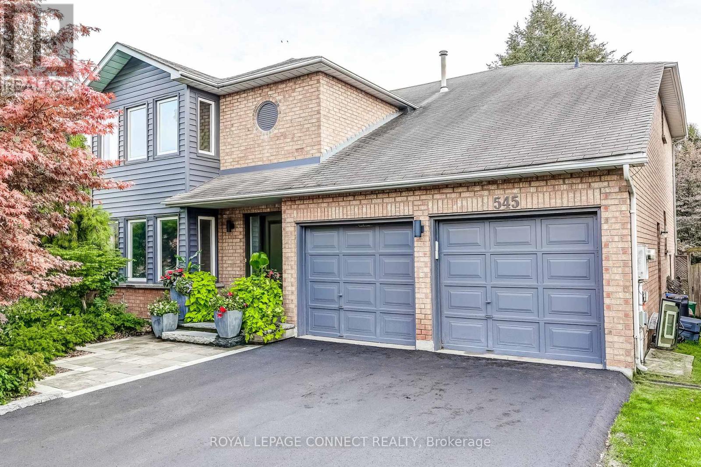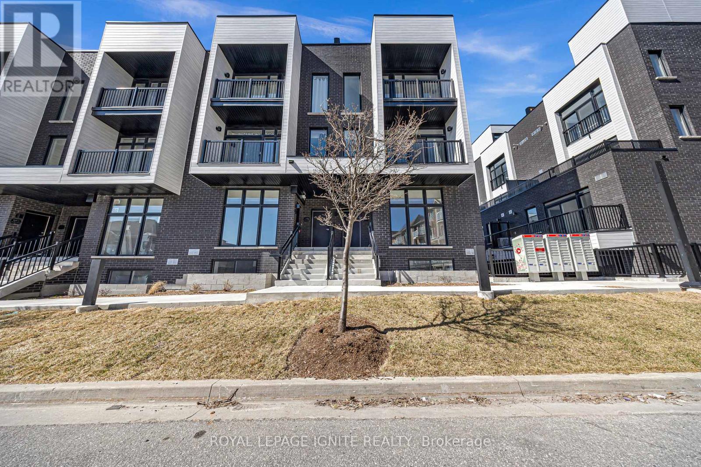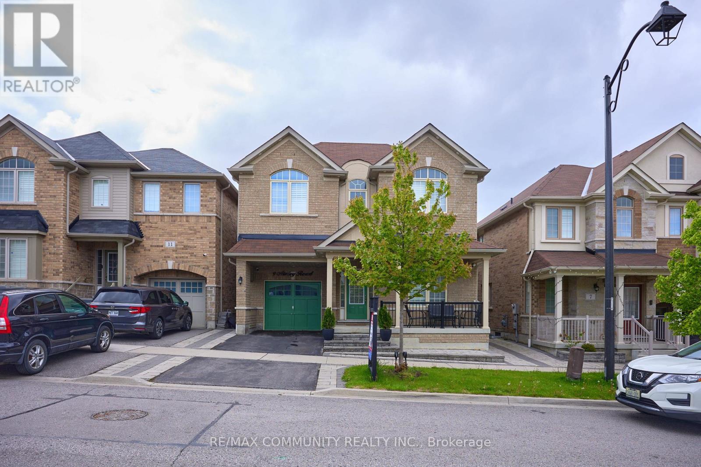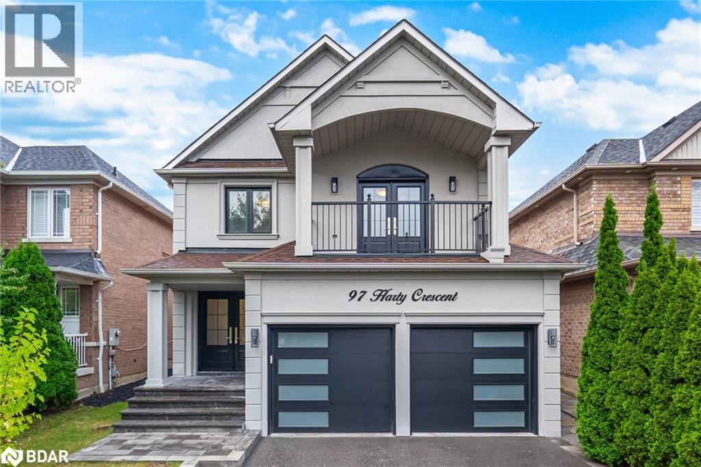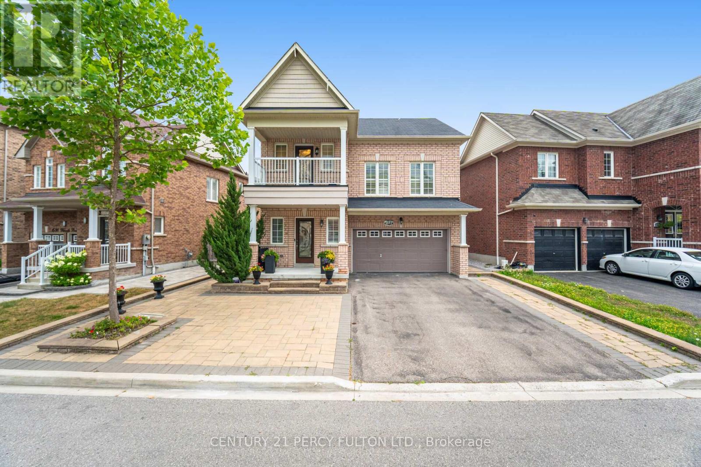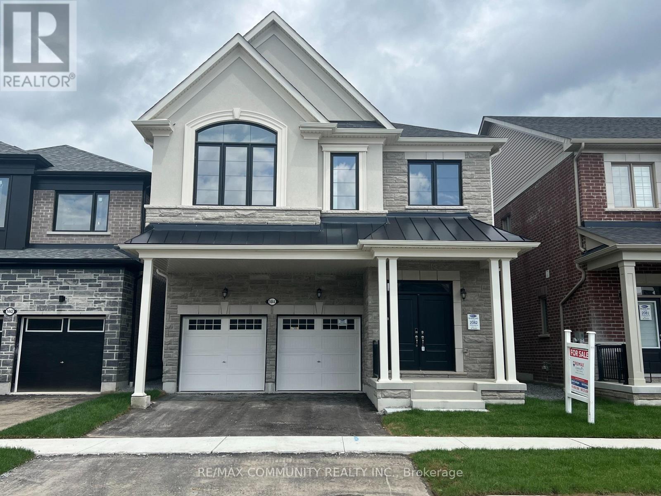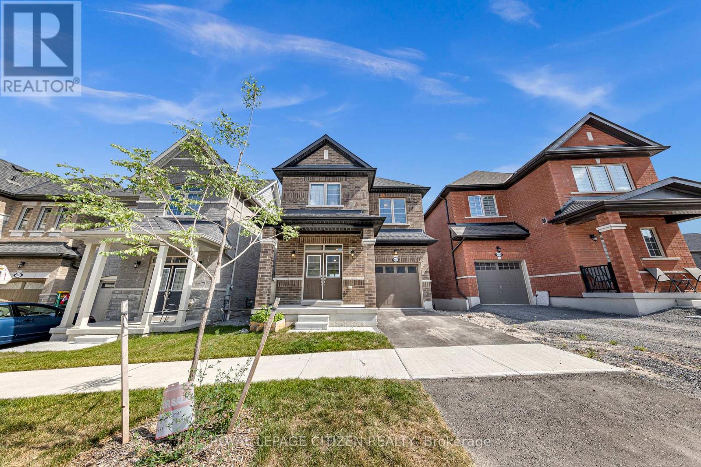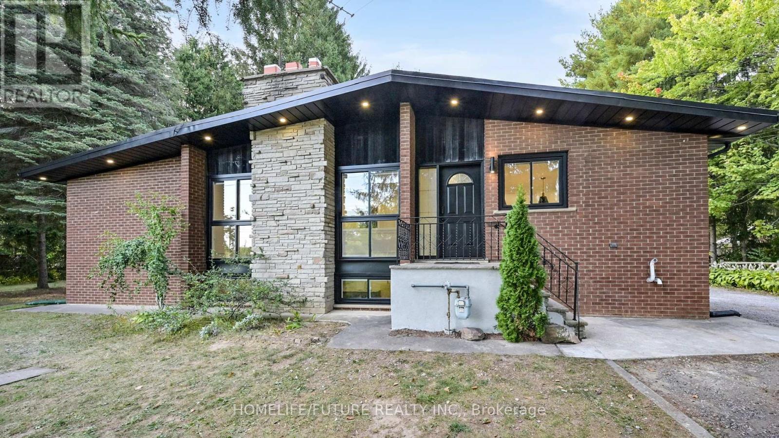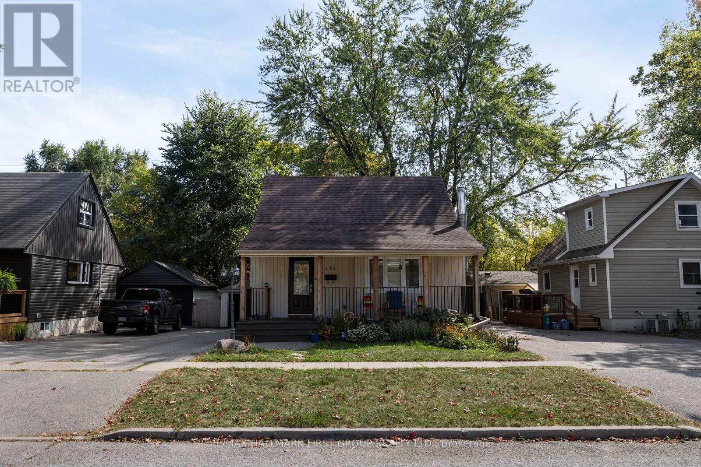- Houseful
- ON
- Pickering Duffin Heights
- Duffin Heights
- 2644 Castlegate Xing
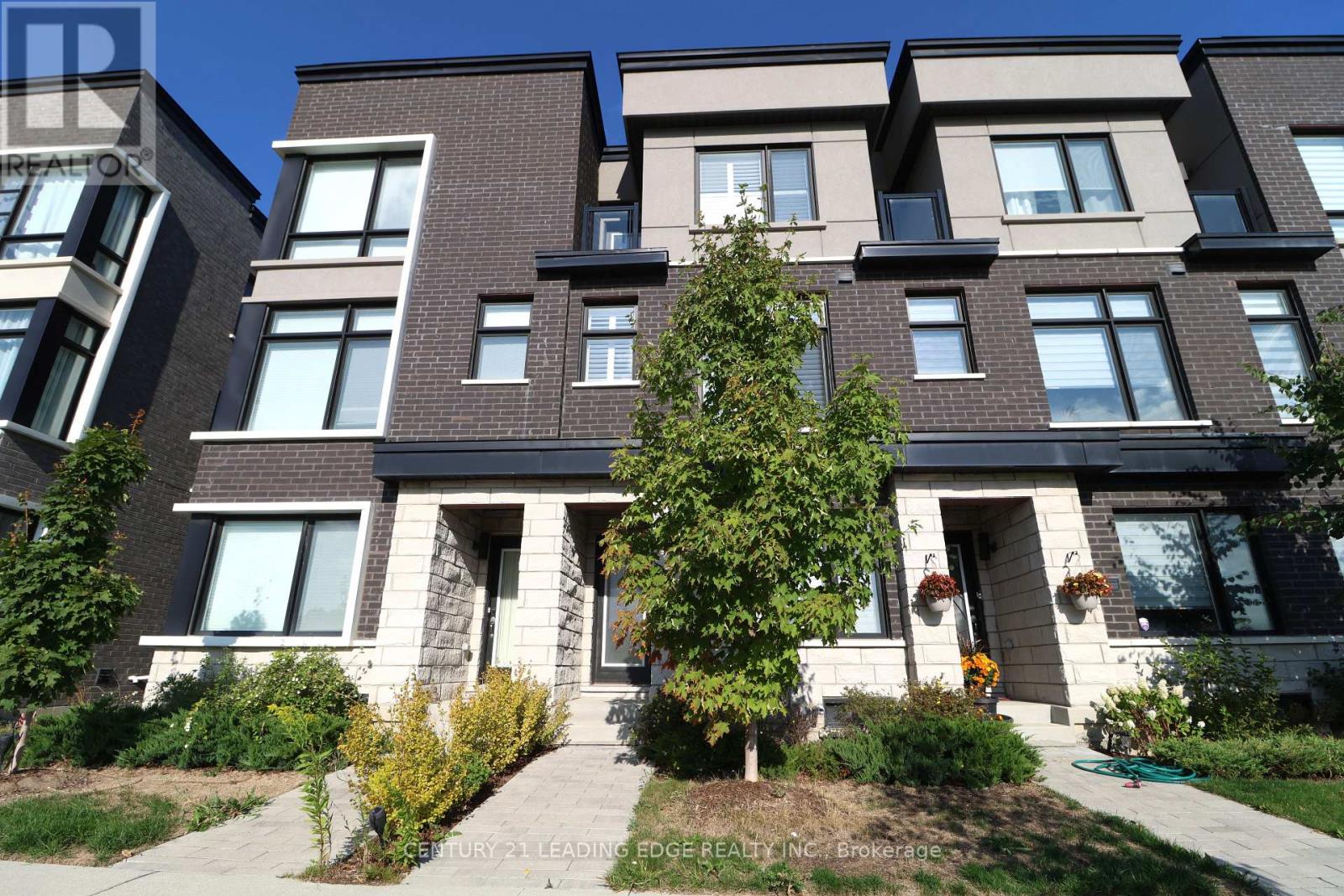
2644 Castlegate Xing
2644 Castlegate Xing
Highlights
Description
- Time on Housefulnew 13 hours
- Property typeSingle family
- Neighbourhood
- Median school Score
- Mortgage payment
Welcome to this newly built freehold townhouse by Madison Homes, located in the vibrant and growing community of Duffin Heights. An ideal choice for first-time buyers looking for style, space, and convenience. Offering 3 spacious bedrooms, a multi-purpose den (perfect for a home office or playroom), and 4 bathrooms, this home gives you room to grow. Enjoy 9 ceilings, hardwood floors, and a bright open-concept layout on the main floor. The kitchen features a quartz countertops and a large island, making it easy to cook and host. Step out onto your private terrace great for barbecues and morning coffees. One of the upstairs bedrooms even comes with its own private balcony, giving you your own peaceful escape. With easy access to Highways 401 & 407, public transit, shopping, restaurants, parks and great schools, everything you need is within reach. Bonus: Low monthly POTL fee covers snow removal and street maintenance! (id:63267)
Home overview
- Cooling Central air conditioning
- Heat source Natural gas
- Heat type Forced air
- Sewer/ septic Sanitary sewer
- # total stories 3
- # parking spaces 2
- Has garage (y/n) Yes
- # full baths 2
- # half baths 2
- # total bathrooms 4.0
- # of above grade bedrooms 4
- Flooring Hardwood, ceramic, carpeted
- Subdivision Duffin heights
- View View
- Lot size (acres) 0.0
- Listing # E12420657
- Property sub type Single family residence
- Status Active
- Kitchen 6.73m X 3.61m
Level: 2nd - Living room 6.73m X 3.61m
Level: 2nd - Dining room 5.38m X 4.28m
Level: 2nd - Primary bedroom 3.39m X 4.25m
Level: 3rd - 3rd bedroom 4.26m X 2.54m
Level: 3rd - 2nd bedroom 3.3m X 2.68m
Level: 3rd - Den 2.52m X 4.25m
Level: Main
- Listing source url Https://www.realtor.ca/real-estate/28899842/2644-castlegate-crossing-pickering-duffin-heights-duffin-heights
- Listing type identifier Idx

$-2,111
/ Month

