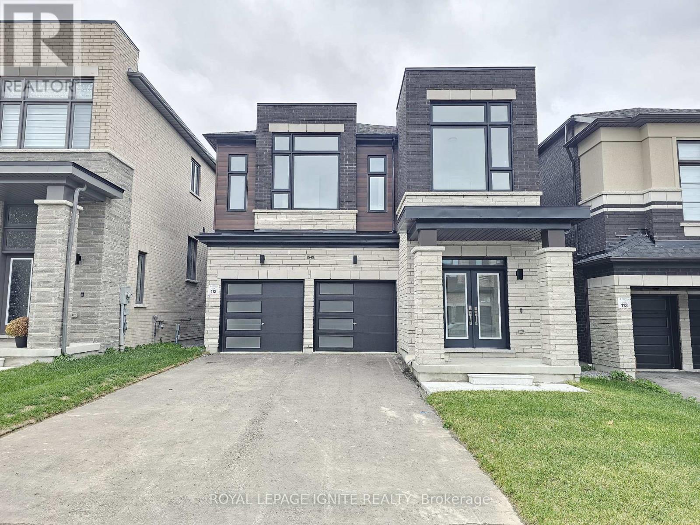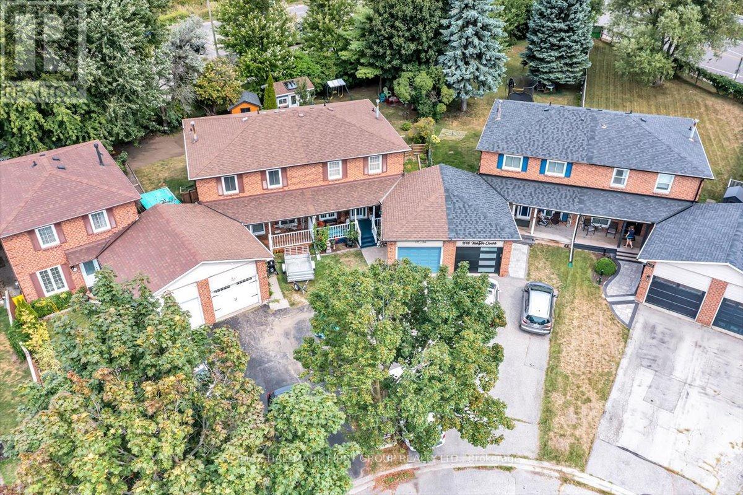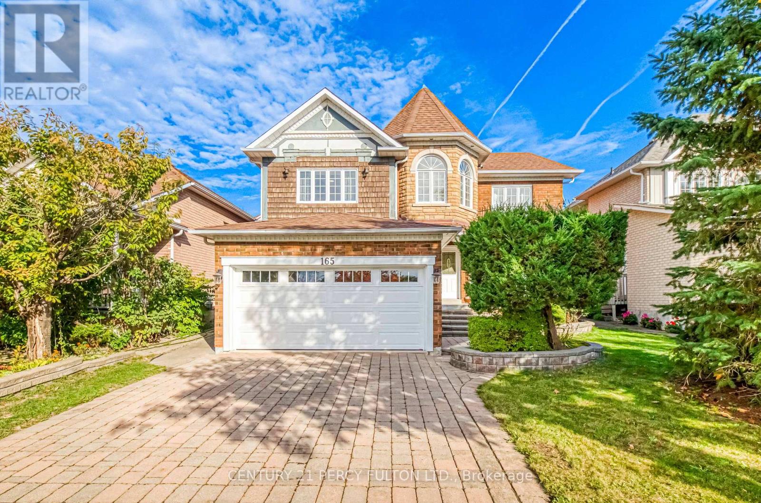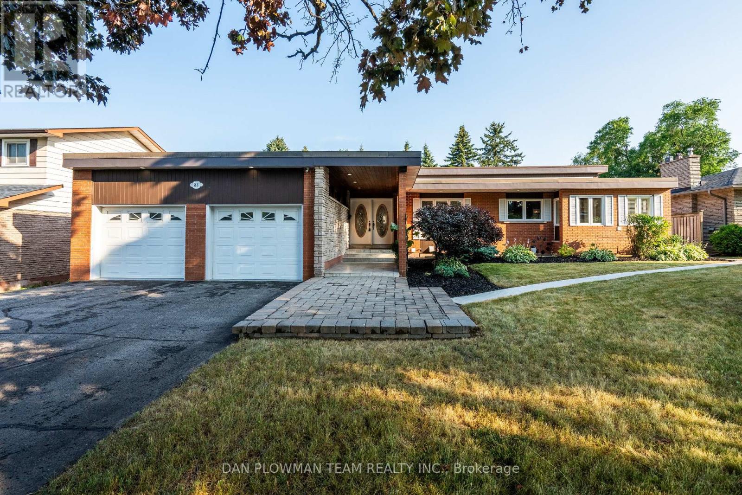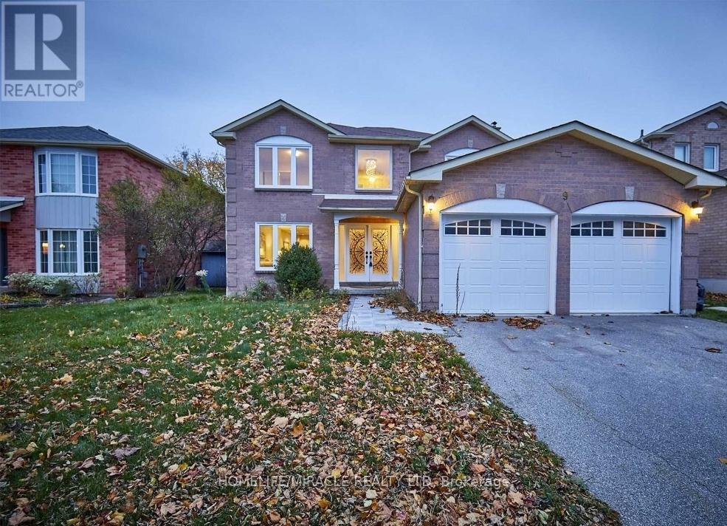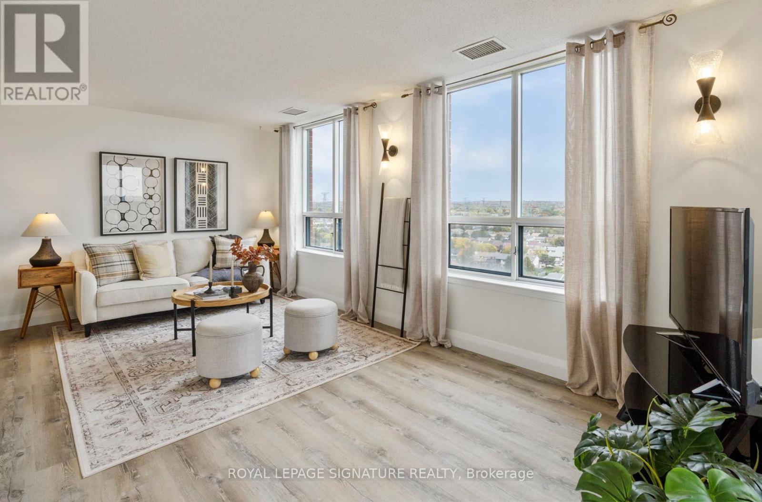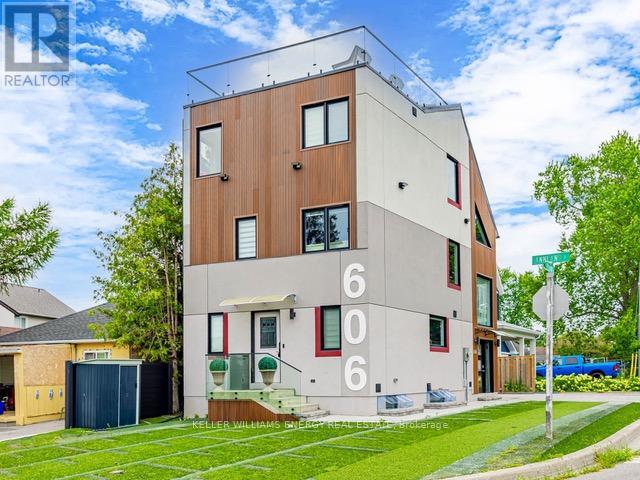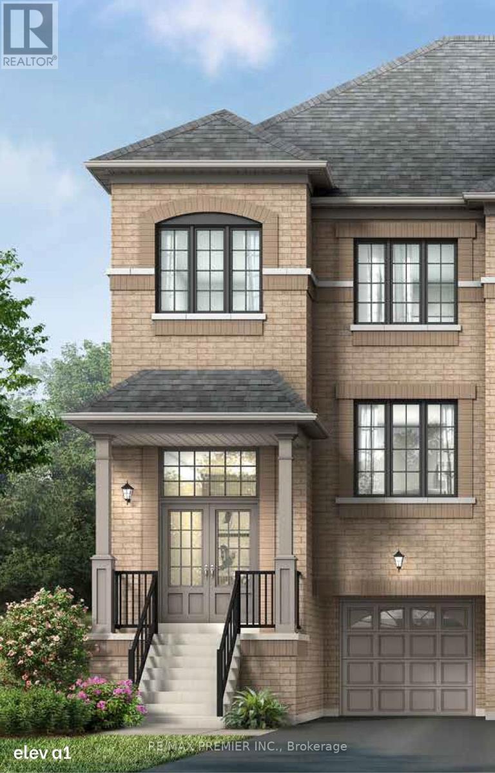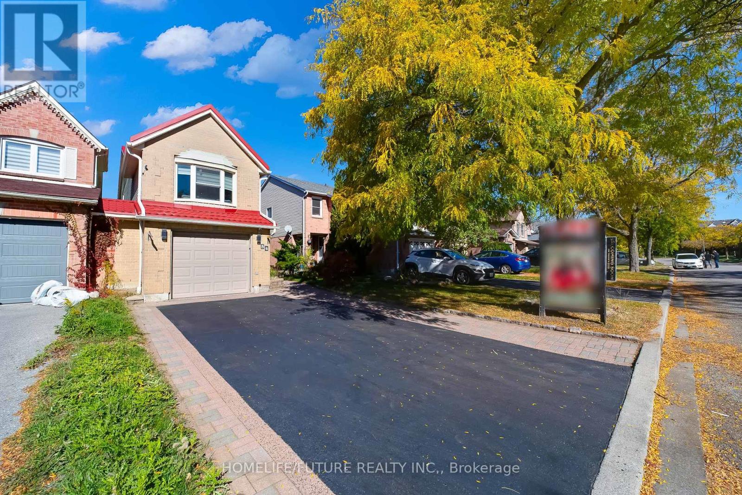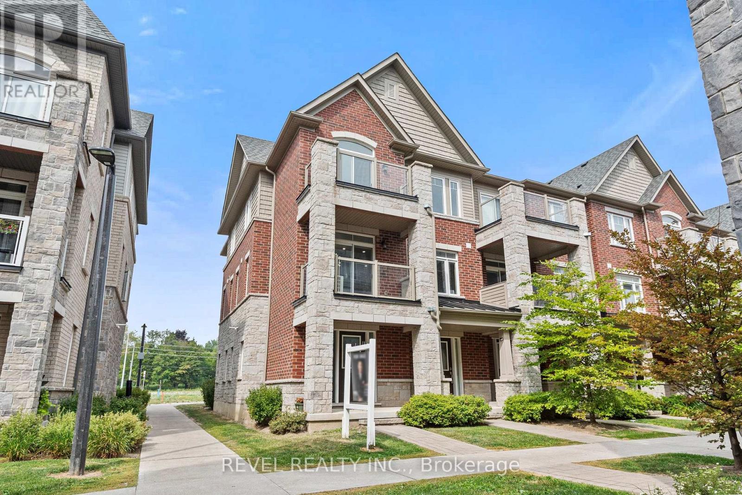- Houseful
- ON
- Pickering Duffin Heights
- Duffin Heights
- 601 1695 Dersan St
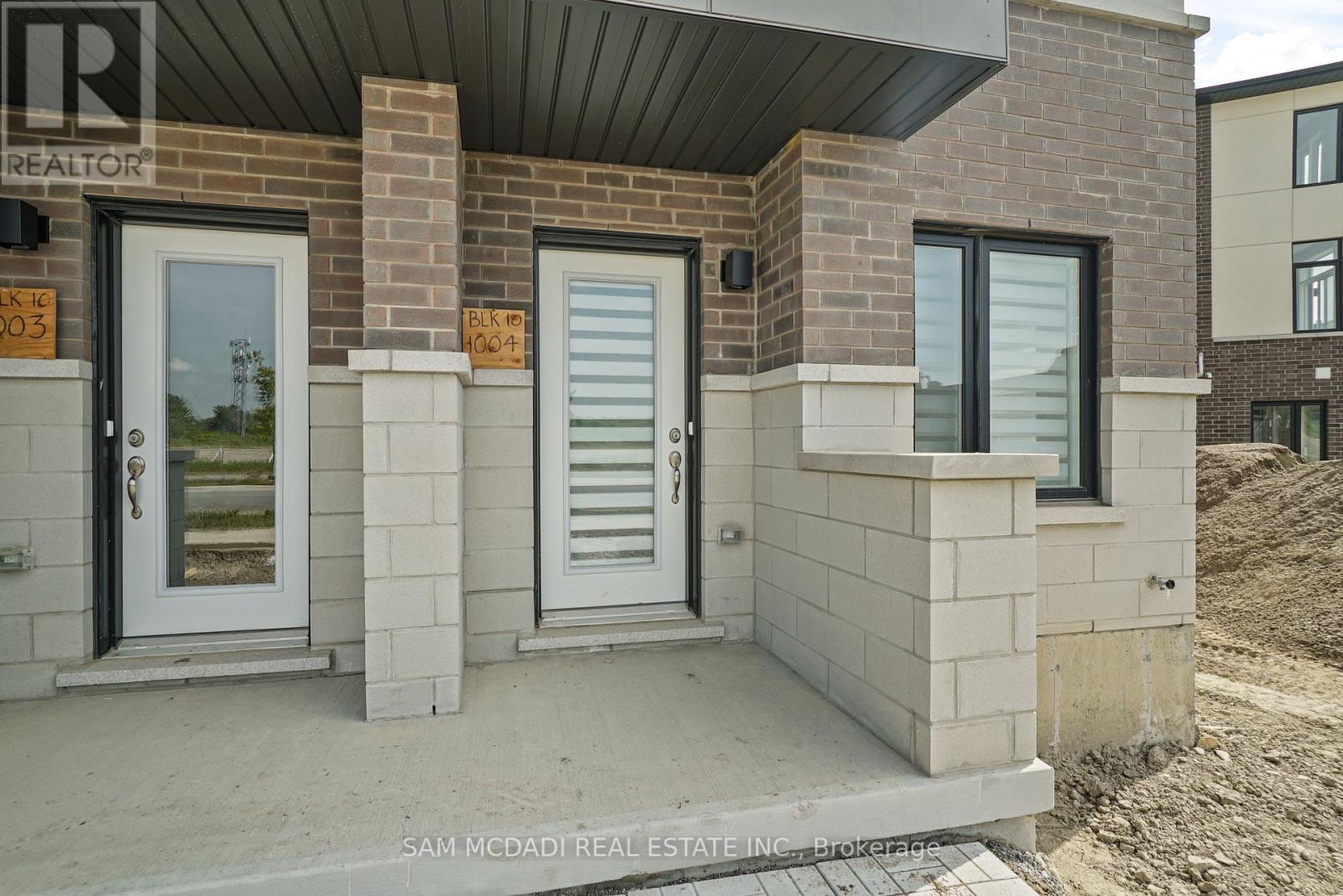
Highlights
This home is
16%
Time on Houseful
46 Days
School rated
7.3/10
Description
- Time on Houseful46 days
- Property typeSingle family
- Neighbourhood
- Median school Score
- Mortgage payment
Premium End Unit Townhome much $$$ spent on upgrade, 1782 Sqf, rare find 2 cars garage, 3 beds , 2.5 bath. Feel Like a semi detached with a lot of windows and natural Sunlight in Prestigious Duffins Heights. Soaring 9-foot ceilings that enhance the open-concept of the main living space , where living and dining areas create perfect entertaining space. The gourmet kitchen features premium finishes, including a practical breakfast bar. Convenient Location In A Desirable Pickering Neighbourhood Close To Toronto And Only Minutes To Hwy 401& 407 And Go Station. Steps Away From Shops, Restaurants, Banks, Grocery Store, excellent schools, brand-new shopping plaza, recreational parks and much more... (id:63267)
Home overview
Amenities / Utilities
- Cooling Central air conditioning
- Heat source Electric
- Heat type Forced air
Exterior
- # total stories 3
- # parking spaces 2
- Has garage (y/n) Yes
Interior
- # full baths 2
- # half baths 1
- # total bathrooms 3.0
- # of above grade bedrooms 3
- Flooring Laminate, tile
Location
- Community features Pet restrictions
- Subdivision Duffin heights
- Directions 1999044
Overview
- Lot size (acres) 0.0
- Listing # E12382001
- Property sub type Single family residence
- Status Active
Rooms Information
metric
- Eating area 2.17m X 2.76m
Level: 2nd - Dining room 3.49m X 3.26m
Level: 2nd - Kitchen 3.49m X 4.16m
Level: 2nd - Living room 3.49m X 3.74m
Level: 2nd - Primary bedroom 5.06m X 3.71m
Level: 3rd - Bathroom 2.38m X 1.53m
Level: 3rd - Bathroom 2.38m X 1.55m
Level: 3rd - 2nd bedroom 2.81m X 3.96m
Level: 3rd - 3rd bedroom 2.69m X 3.64m
Level: 3rd - Living room 2.4m X 3.96m
Level: Main
SOA_HOUSEKEEPING_ATTRS
- Listing source url Https://www.realtor.ca/real-estate/28816126/601-1695-dersan-street-pickering-duffin-heights-duffin-heights
- Listing type identifier Idx
The Home Overview listing data and Property Description above are provided by the Canadian Real Estate Association (CREA). All other information is provided by Houseful and its affiliates.

Lock your rate with RBC pre-approval
Mortgage rate is for illustrative purposes only. Please check RBC.com/mortgages for the current mortgage rates
$-2,492
/ Month25 Years fixed, 20% down payment, % interest
$575
Maintenance
$
$
$
%
$
%

Schedule a viewing
No obligation or purchase necessary, cancel at any time

