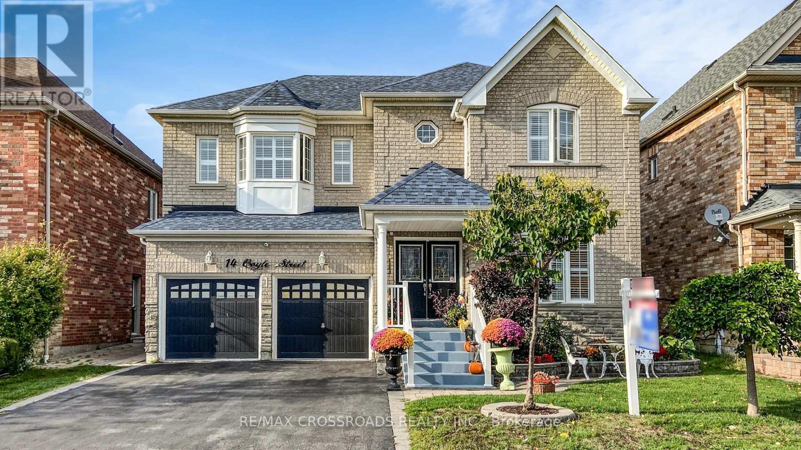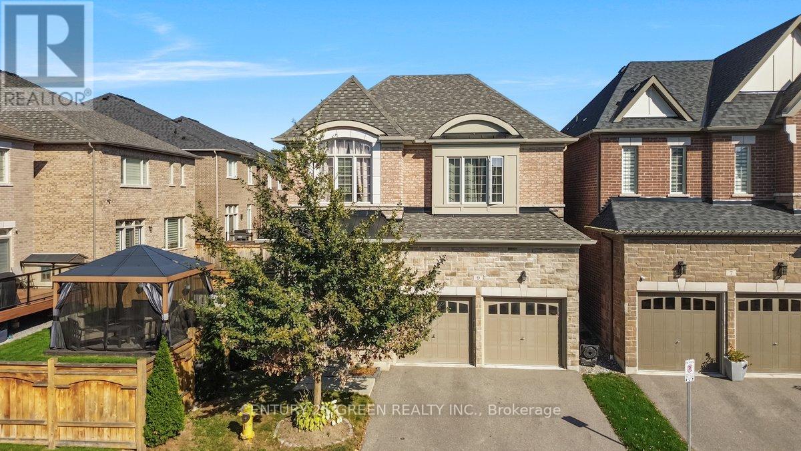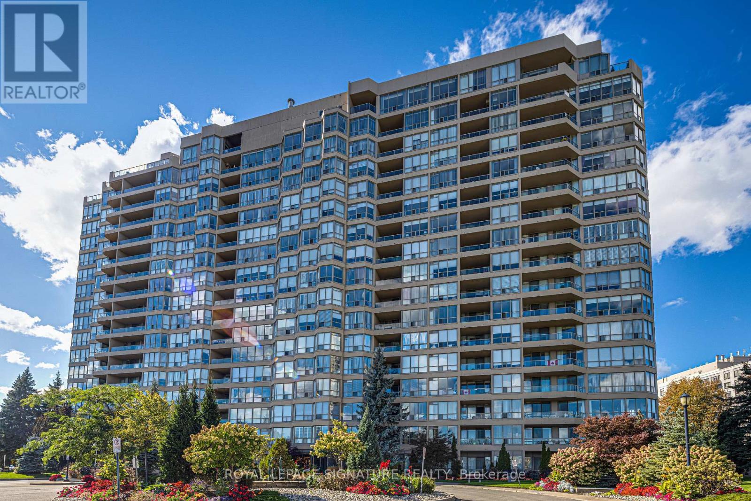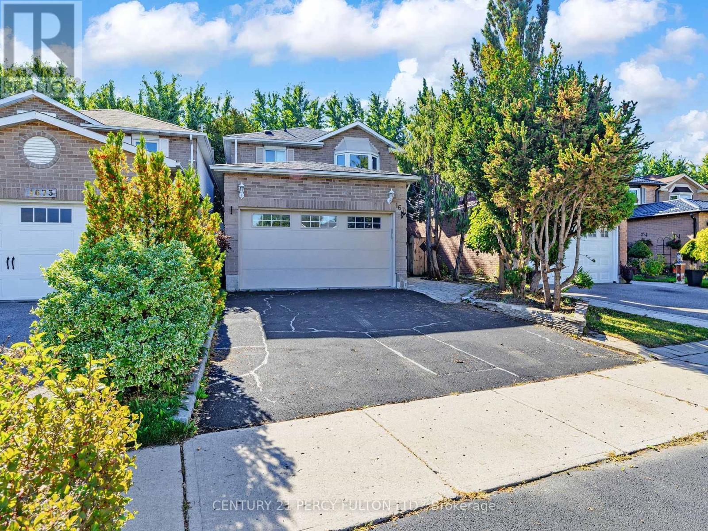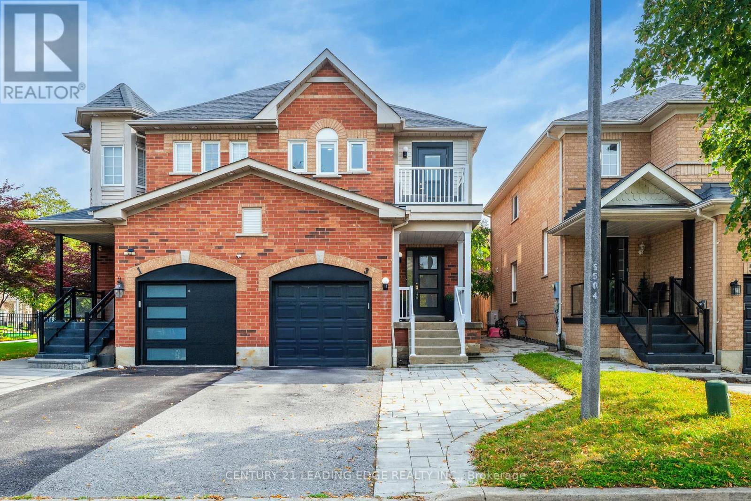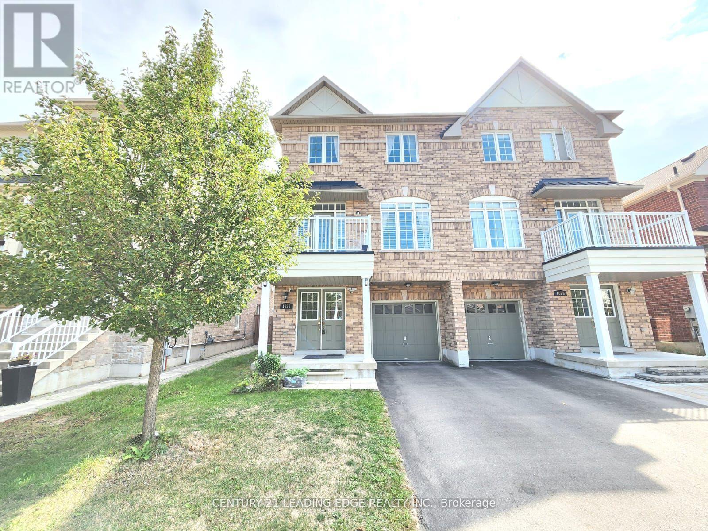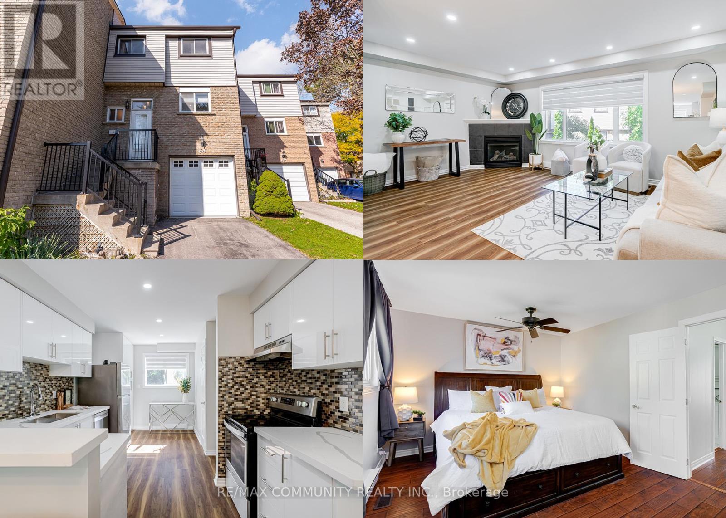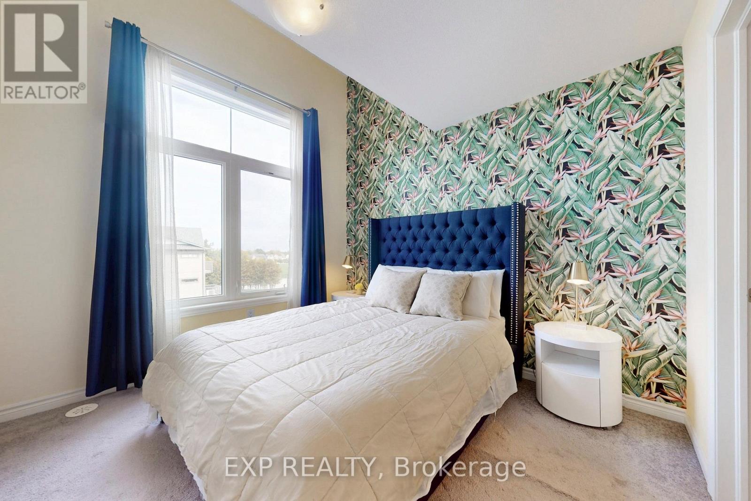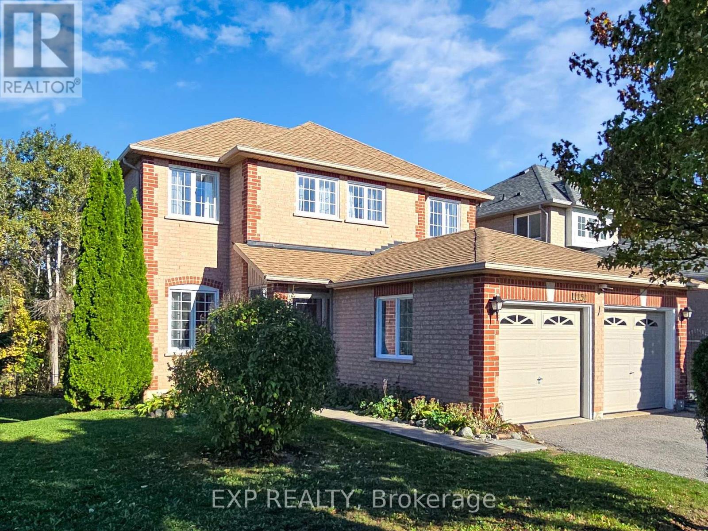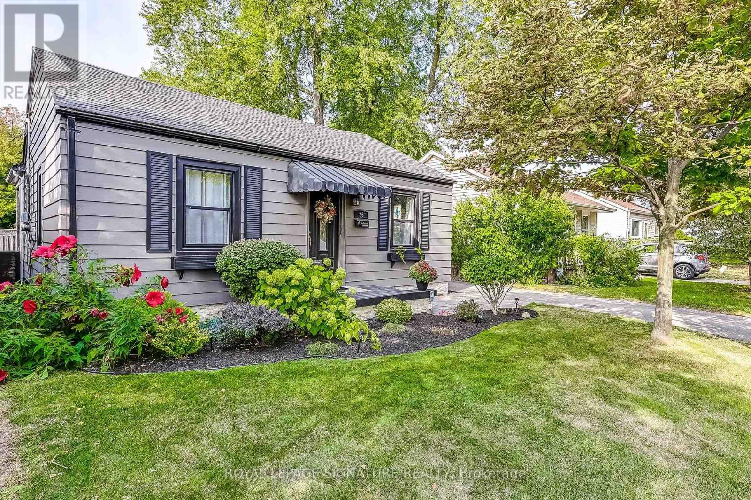- Houseful
- ON
- Pickering Duffin Heights
- Duffin Heights
- 602 2635 William Jackson Dr
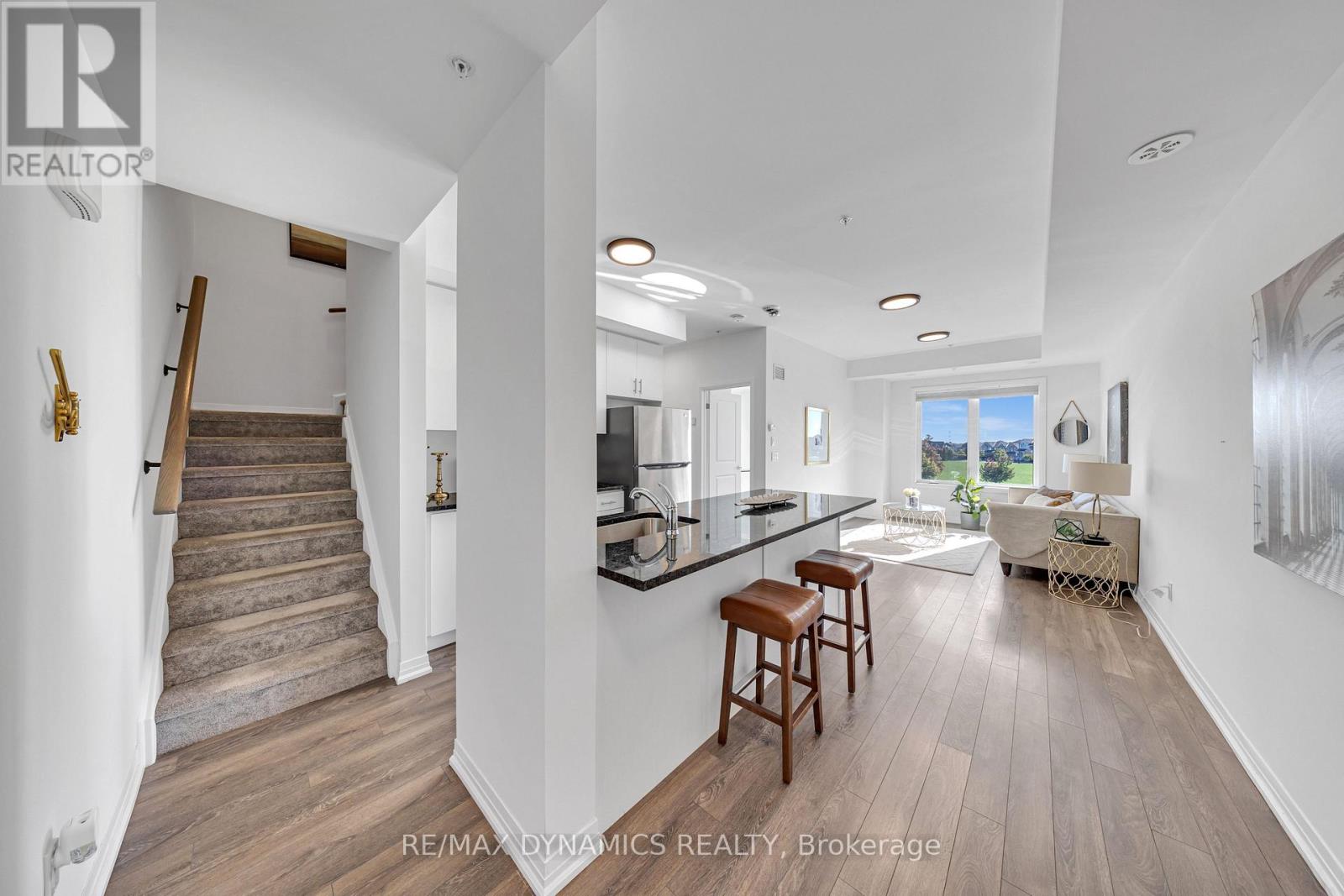
602 2635 William Jackson Dr
602 2635 William Jackson Dr
Highlights
Description
- Time on Housefulnew 11 hours
- Property typeSingle family
- Neighbourhood
- Median school Score
- Mortgage payment
Welcome to this beautifully designed south-facing end-unit townhome, perfectly situated in Pickering's highly sought-after Duffin Heights community. Overlooking the tranquil greens of the Pickering Golf Club. This modern 3-bedroom, 3-bathroom home offers a well-designed layout filled with natural light and thoughtful finishes. Step inside and immediately feel the warmth of the open-concept living and dining area, filled with natural sunlight from oversized windows that frame serene outdoor views. The modern kitchen is equipped with sleek quartz countertops, stainless steel appliances, and a breakfast bar that connects the heart of the home ideal for casual meals and entertaining guests. Two private balconies extend your living space outdoors, providing the perfect setting for morning coffee, evening relaxation, or simply soaking in the peaceful surroundings. Upstairs, you'll find two spacious bedrooms thoughtfully designed for comfort and privacy. The primary suite features its own ensuite bathroom and a large closet, while secondary bedrooms are generously sized with access to beautifully finished bathrooms. Ensuite laundry and two parking spaces add convenience and value to everyday living. Nestled in a quiet, family-friendly community surrounded by parks, playgrounds, and walking trails, this home offers a peaceful escape without sacrificing proximity to amenities. You're just minutes from Smart Centres Pickering, Pickering Town Centre, Highways 401 & 407, and Pickering GO Station making commuting effortless. Whether you're a young family, professional couple, or savvy investor, this townhome delivers the lifestyle, location, and livability you've been searching for. (id:63267)
Home overview
- Cooling Central air conditioning
- Heat source Natural gas
- Heat type Forced air
- # total stories 2
- # parking spaces 2
- Has garage (y/n) Yes
- # full baths 2
- # half baths 1
- # total bathrooms 3.0
- # of above grade bedrooms 3
- Flooring Vinyl, carpeted
- Community features Pet restrictions
- Subdivision Duffin heights
- Lot size (acres) 0.0
- Listing # E12455359
- Property sub type Single family residence
- Status Active
- 2nd bedroom 2.59m X 2.57m
Level: 2nd - Primary bedroom 3.05m X 3.38m
Level: 2nd - Living room 3.05m X 4.66m
Level: Main - Dining room 1.73m X 2.44m
Level: Main - Kitchen 2.31m X 2.44m
Level: Main - 3rd bedroom 2.59m X 2.26m
Level: Main
- Listing source url Https://www.realtor.ca/real-estate/28974103/602-2635-william-jackson-drive-pickering-duffin-heights-duffin-heights
- Listing type identifier Idx

$-1,184
/ Month

