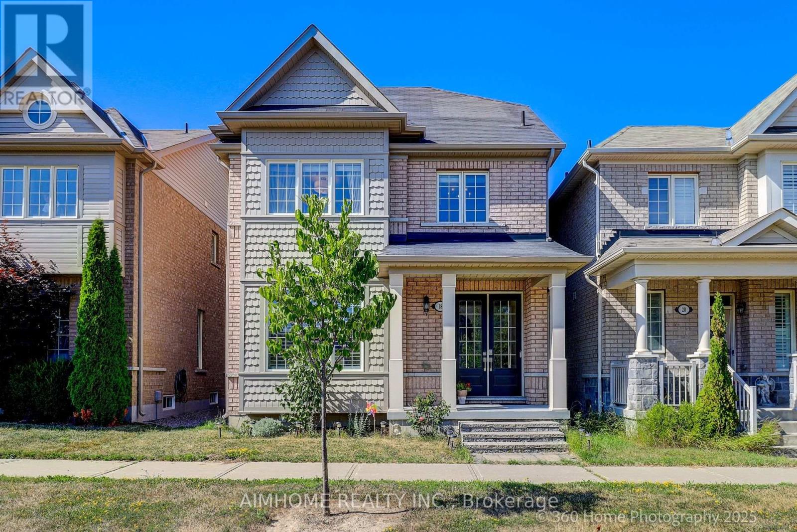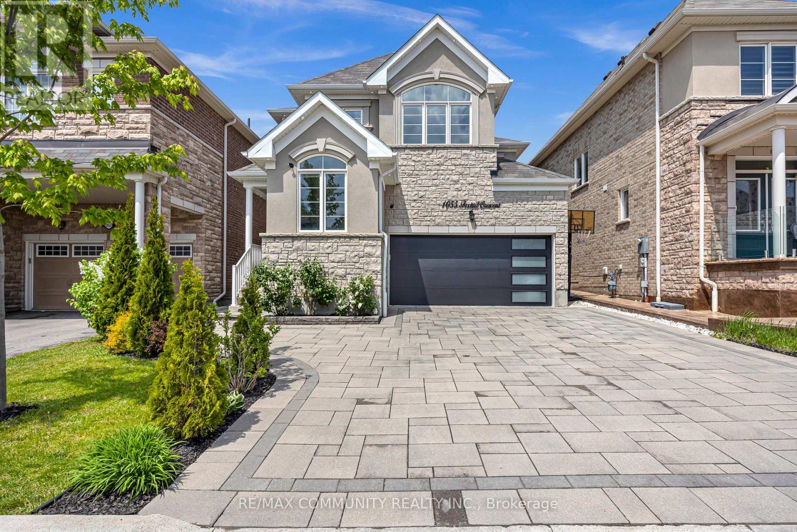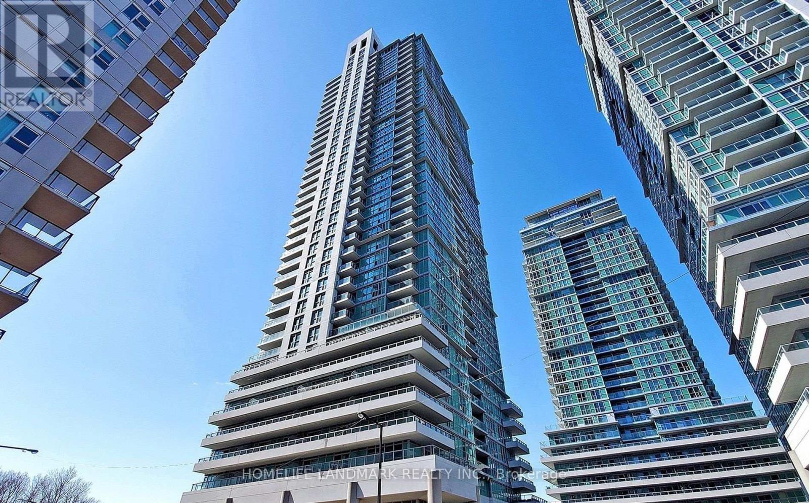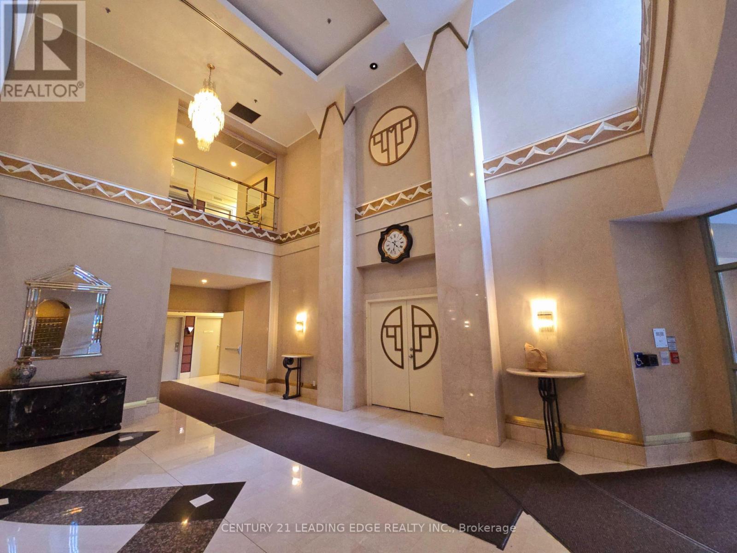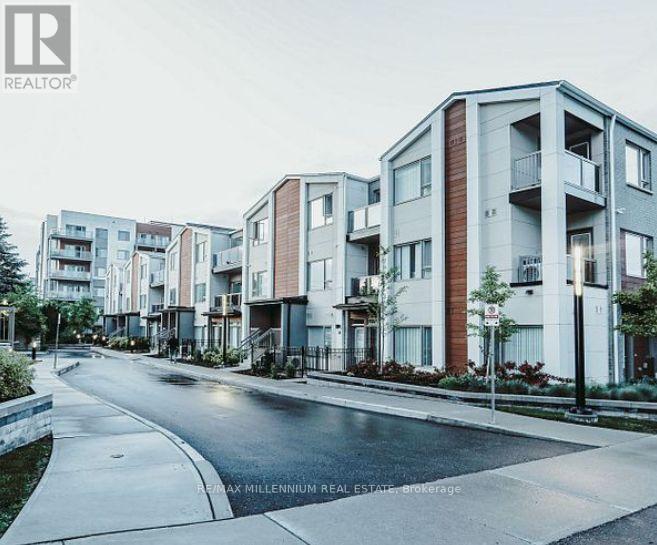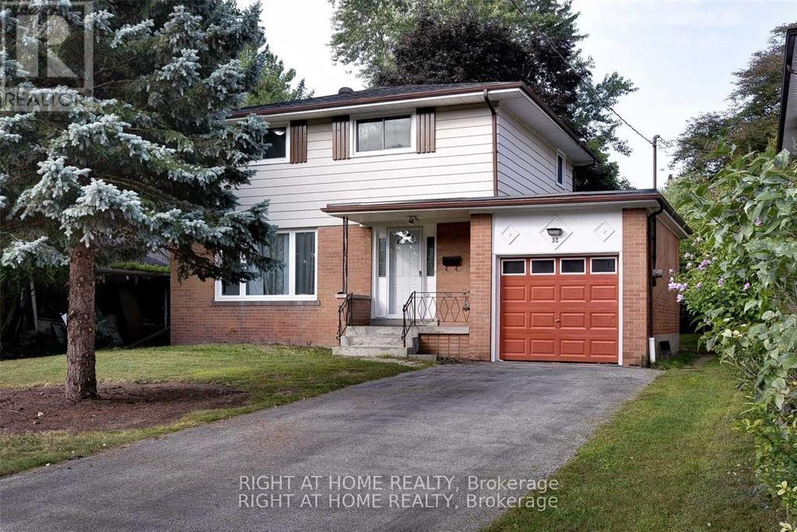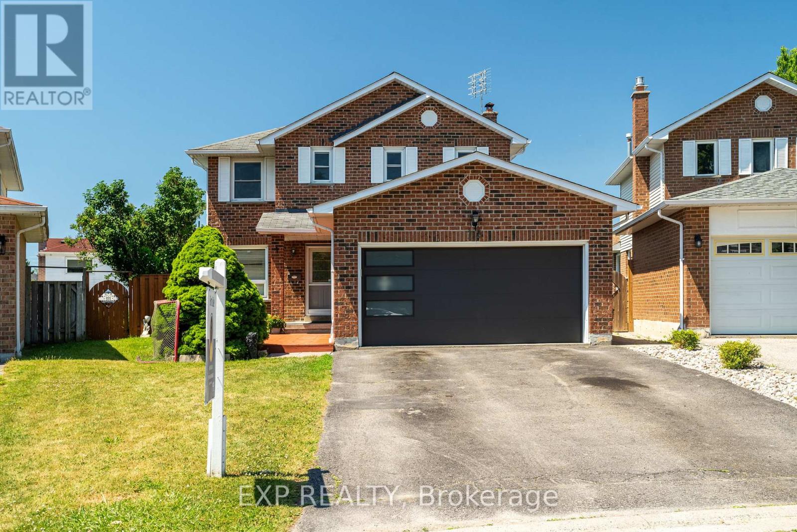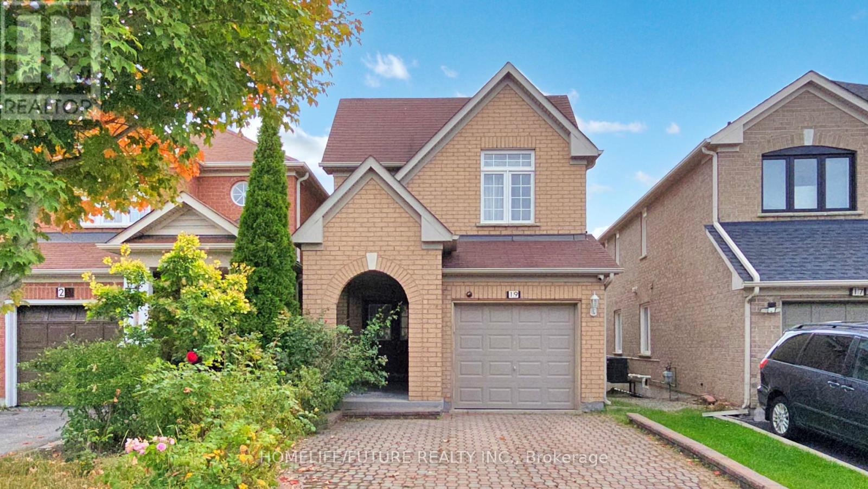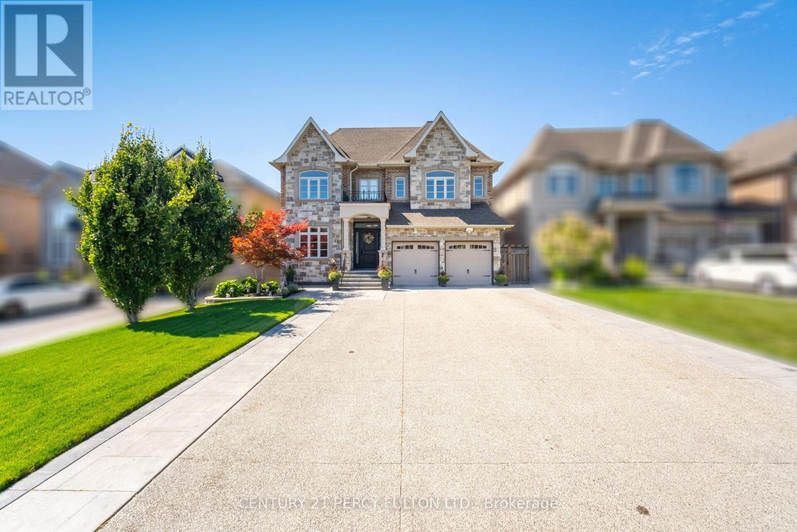
Highlights
Description
- Time on Houseful25 days
- Property typeSingle family
- Neighbourhood
- Median school Score
- Mortgage payment
Absolutely Stunning ** Custom Built 2014 ** Prestigious Highbush Neighbourhood ** Quiet Street ** 5+1 Bedrooms * 7 Baths * All 5 Bedrooms with a Bathroom ** Over 4600 Sq. Ft. plus 1900 Sq. Ft. Finished Basement - TOTAL 6500 Sq. Ft. * 167 Ft. Deep Lot * 3 Car Garage * 10 Ft. Ceilings on Main Floor * 9 Ft. Ceiling on 2nd Floor & Basement * 20 Ft. Ceiling in Foyer * Hardwood Floors, Crown Moulding and Wainscoting on Main & 2nd Floor * Spiral Oak Stairs with Wrought Iron Spindles * Gourmet Kitchen with Large Island, Quartz Counters, Butler's Pantry, Walk-In Pantry and Wine Fridge * Coffered Ceiling in Living and Family Room * 2 Sided Fireplace Between Kitchen and Family Room * Parking for 9 Cars * One Bedroom In-Law Suite with Separate Entrance * Interlocking Back and Front * (id:63267)
Home overview
- Cooling Central air conditioning
- Heat source Natural gas
- Heat type Forced air
- Sewer/ septic Sanitary sewer
- # total stories 2
- # parking spaces 9
- Has garage (y/n) Yes
- # full baths 6
- # half baths 1
- # total bathrooms 7.0
- # of above grade bedrooms 6
- Flooring Hardwood, laminate, ceramic, porcelain tile
- Subdivision Highbush
- Lot size (acres) 0.0
- Listing # E12451697
- Property sub type Single family residence
- Status Active
- Primary bedroom 6.06m X 4.87m
Level: 2nd - 3rd bedroom 4.65m X 3.94m
Level: 2nd - 5th bedroom 4.85m X 4.16m
Level: 2nd - 4th bedroom 5.01m X 3.65m
Level: 2nd - 2nd bedroom 3.93m X 3.8m
Level: 2nd - Kitchen 3.38m X 3.03m
Level: Basement - Other 4.62m X 2.5m
Level: Basement - Bedroom 5.66m X 3.66m
Level: Basement - Other 3.93m X 3.92m
Level: Basement - Recreational room / games room 9.82m X 5.62m
Level: Basement - Eating area 5.96m X 2.27m
Level: Main - Kitchen 6.06m X 3.86m
Level: Main - Living room 3.97m X 3.61m
Level: Main - Family room 5.62m X 4.86m
Level: Main - Dining room 4.53m X 3.63m
Level: Main - Office 3.75m X 3.44m
Level: Main
- Listing source url Https://www.realtor.ca/real-estate/28965972/1738-rockwood-drive-pickering-highbush-highbush
- Listing type identifier Idx

$-5,866
/ Month

