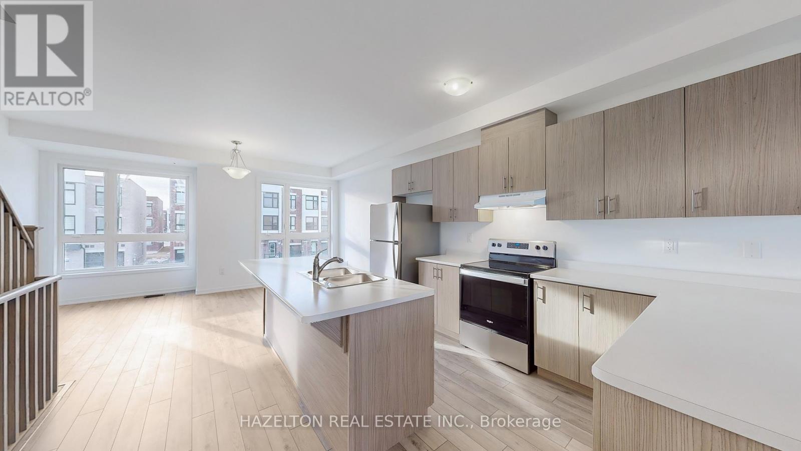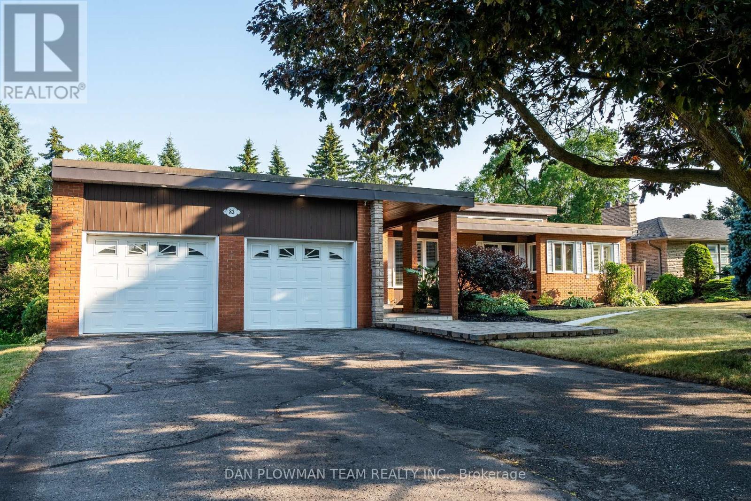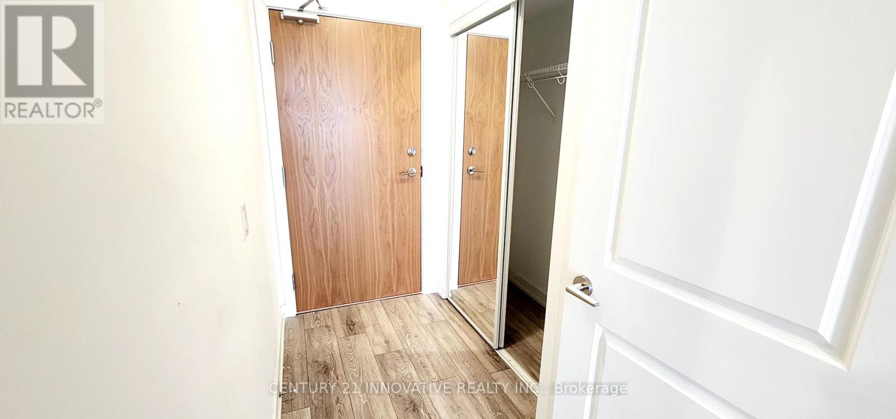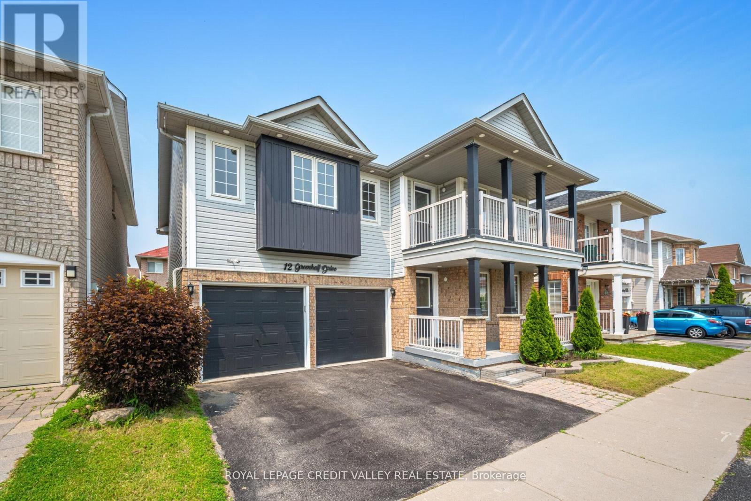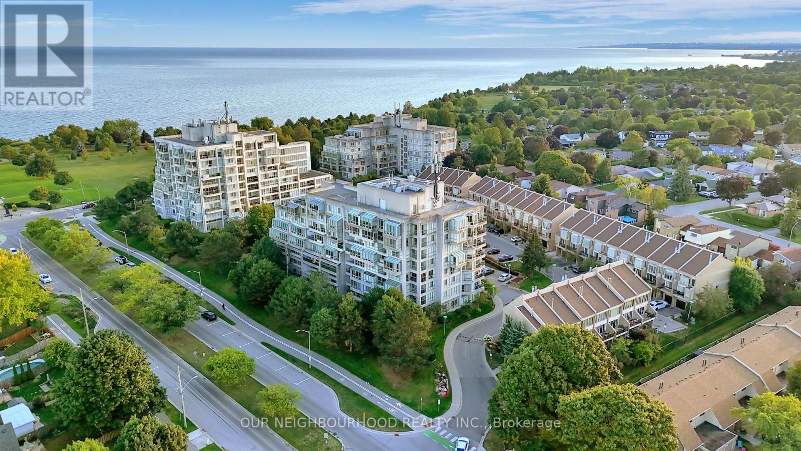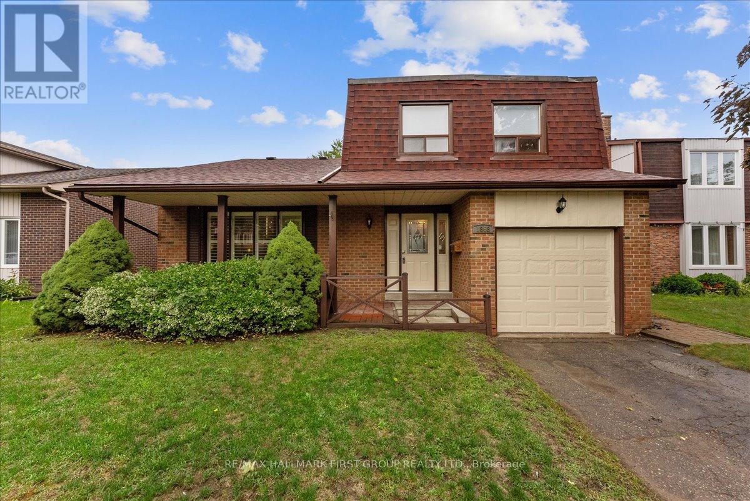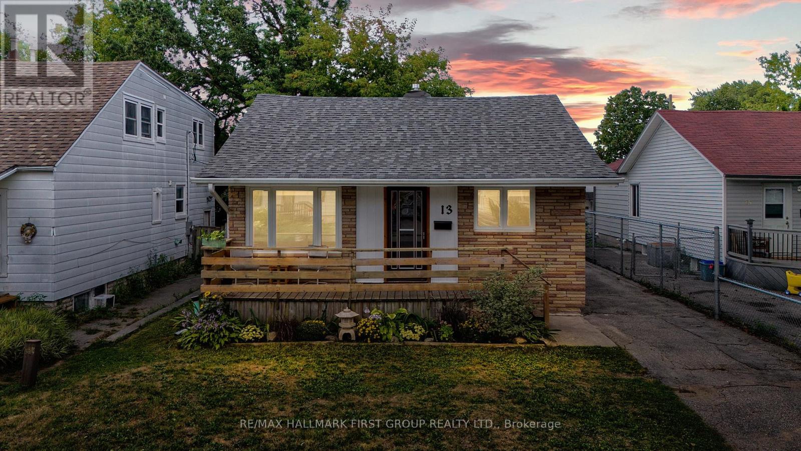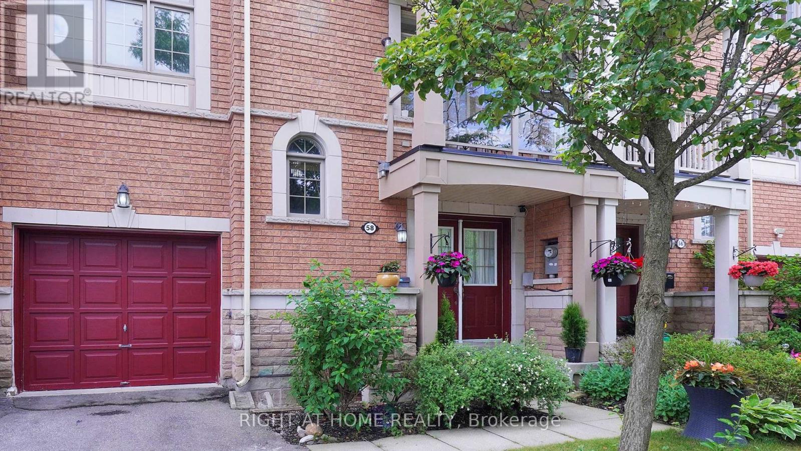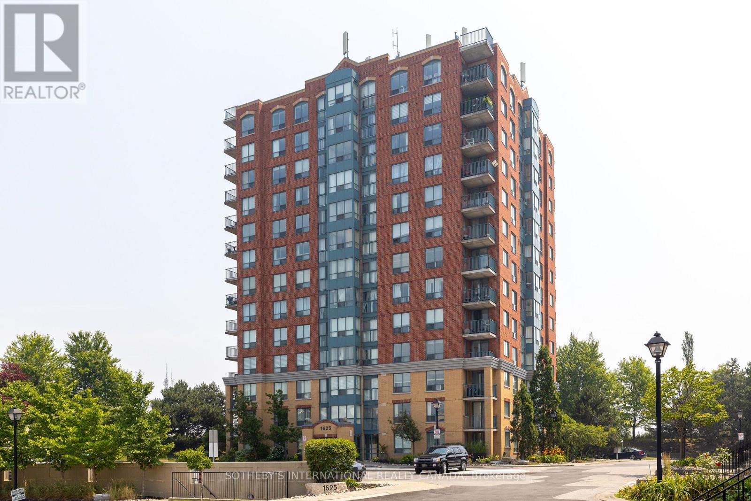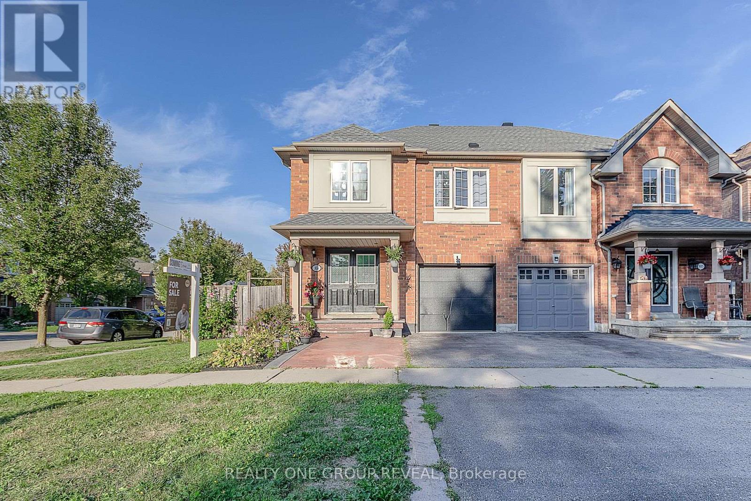- Houseful
- ON
- Pickering
- Bay Ridges
- 1 1250 St Martins Dr
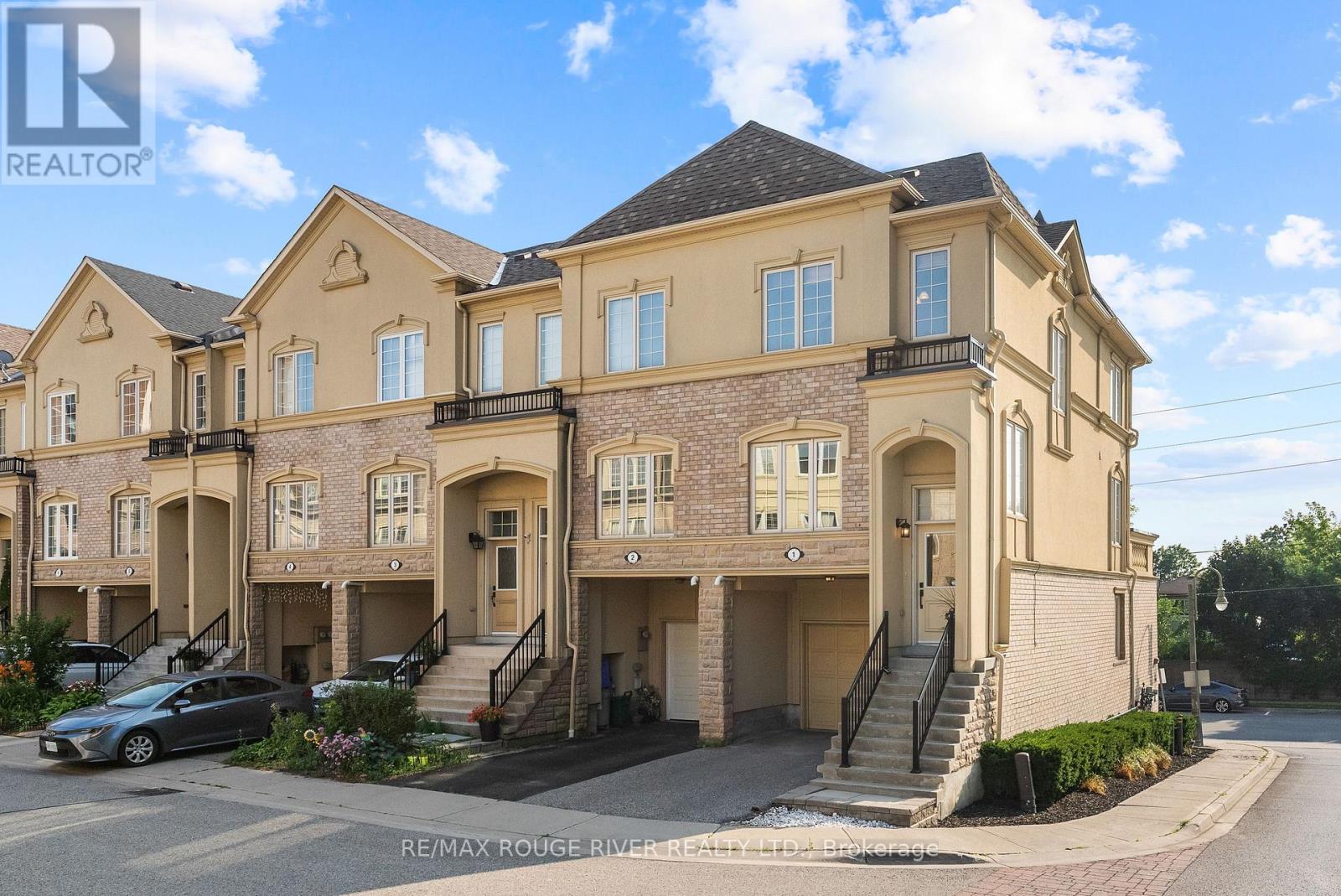
Highlights
Description
- Time on Houseful19 days
- Property typeSingle family
- Neighbourhood
- Median school Score
- Mortgage payment
Beautiful CORNER Townhome | Opportunity Is Knocking To Own A Home With A Functional and Beautiful Layout In The Heart Of Pickering | Large & Open Concept Living and Dining Room | Kitchen With Updated Stainless Steel Appliances, Quartz Countertops, Undermount Sink, Modern Hardware | Breakfast Area Walks Out To A Large Terrace - Spacious Enough For Patio Seating and Hosting BBQ's | Bonus, Beautiful, and Big Family Room At The Lower Level With Its Own 2 PC Bathroom - No Need To Run Upstairs During Family Game Nights or A Cozy Movie | Direct Access From Garage Into The Home | Potlights Throughout Main & Lower Floor & Updated Light Fixtures Throughout | Primary Bedroom Features Your 4 PC Ensuite | All Bedrooms with Updated Closets Systems | Total Of Four Bathrooms with Updated Vanities and Hardware | Beautifully Bright Home With Abundant Natural Light All Day, Thanks To It's Desirable East-Facing Front and West-Facing Back Terrace, Perfect For Sunny Mornings and Warm Evening Sunsets | Carpet Free Throughout Home (exception of stairs) & Updated Metal Railings | Ecobee Thermostat | Smart Door Lock and Garage Door | Smart Washer and Dryer | If The Home Itself Does Not Win You Over, The Location Will - You can WALK To Pickering GO Station | Minutes To Highways, Frenchman's Bay, Waterfront Trails, Public Transit, Parks, Shopping, and More. (id:63267)
Home overview
- Cooling Central air conditioning
- Heat source Natural gas
- Heat type Forced air
- Sewer/ septic Sanitary sewer
- # total stories 3
- # parking spaces 2
- Has garage (y/n) Yes
- # full baths 2
- # half baths 2
- # total bathrooms 4.0
- # of above grade bedrooms 3
- Flooring Laminate
- Subdivision Bay ridges
- Lot size (acres) 0.0
- Listing # E12312752
- Property sub type Single family residence
- Status Active
- 3rd bedroom 3.02m X 2.49m
Level: 2nd - Primary bedroom 3.99m X 3.73m
Level: 2nd - 2nd bedroom 3.88m X 2.59m
Level: 2nd - Family room 5.28m X 4.65m
Level: Lower - Dining room 7.98m X 3.14m
Level: Main - Kitchen 4.6m X 3.78m
Level: Main - Living room 7.98m X 3.14m
Level: Main - Eating area 4.6m X 3.78m
Level: Main
- Listing source url Https://www.realtor.ca/real-estate/28665073/1-1250-st-martins-drive-pickering-bay-ridges-bay-ridges
- Listing type identifier Idx

$-1,975
/ Month

