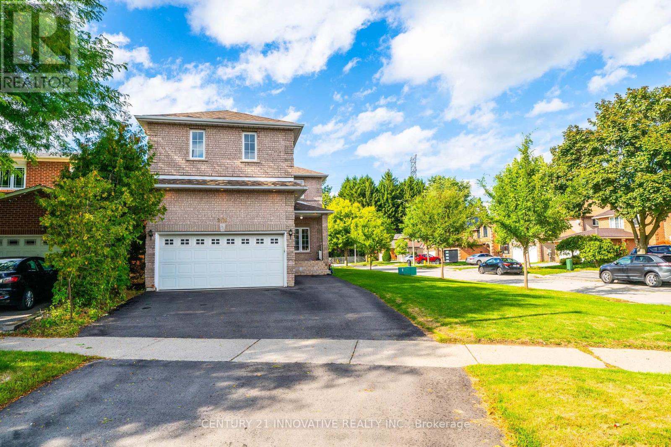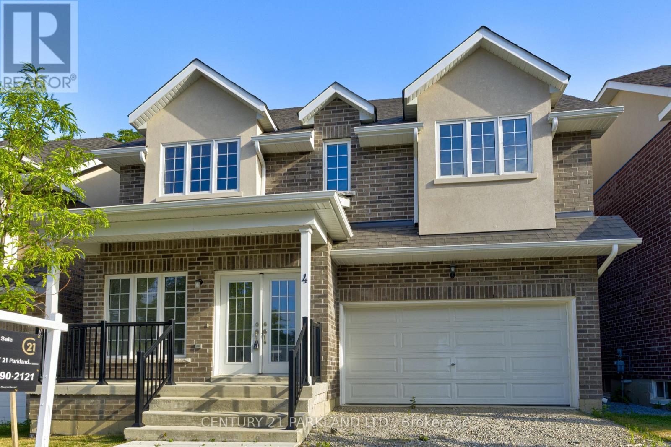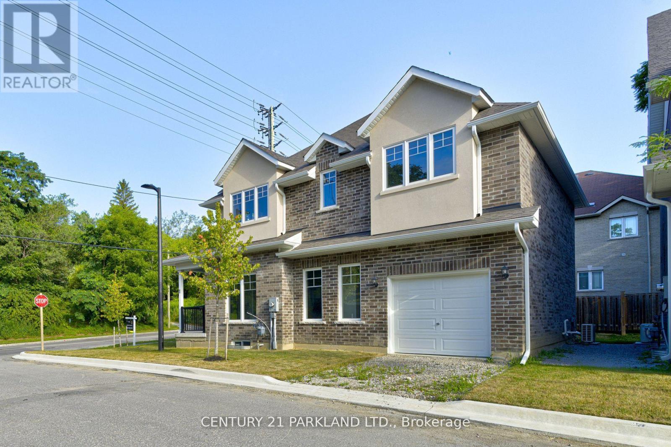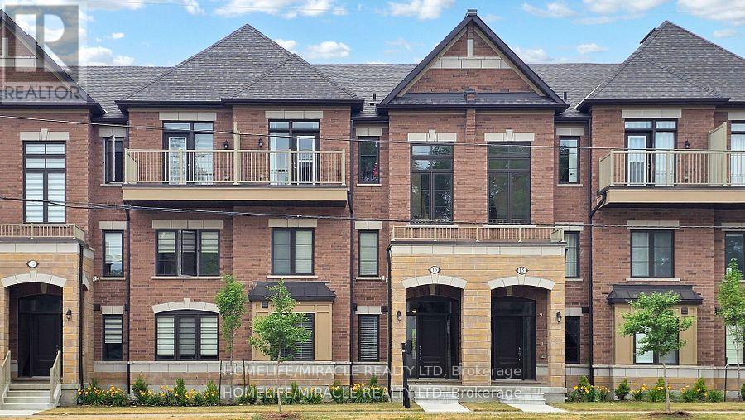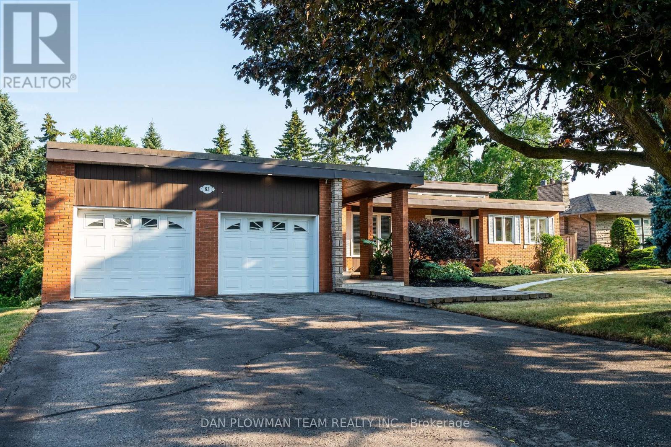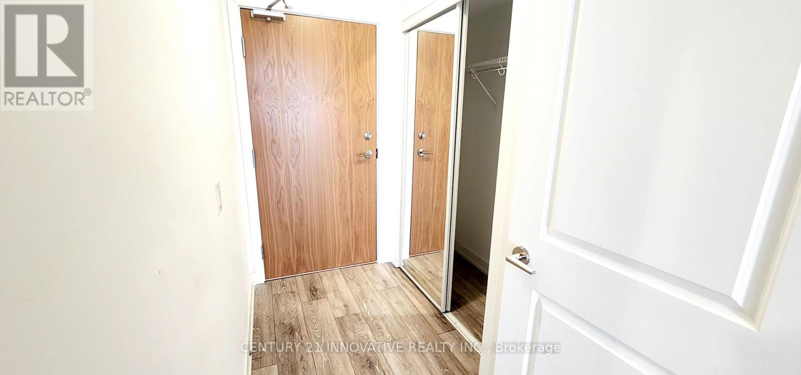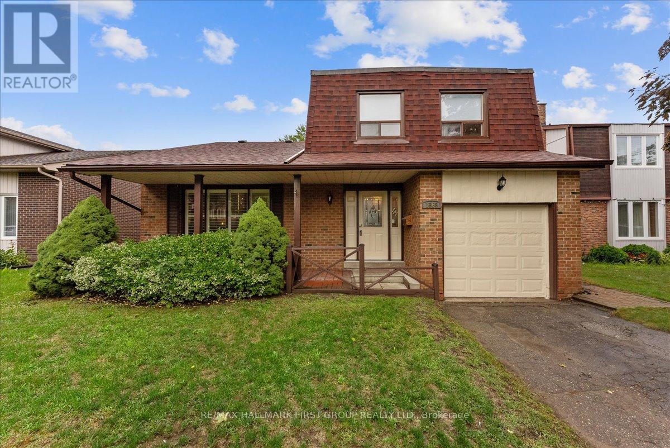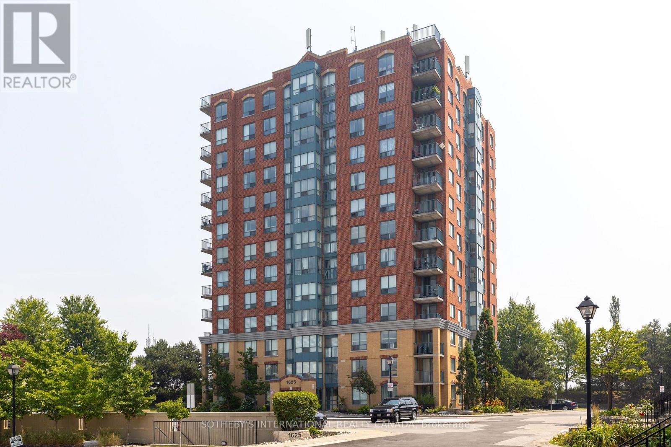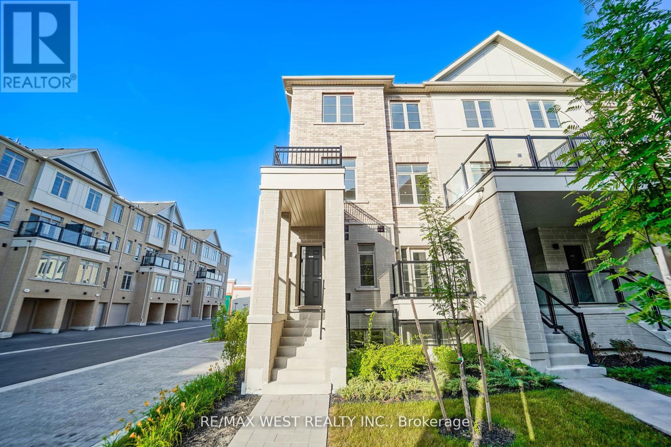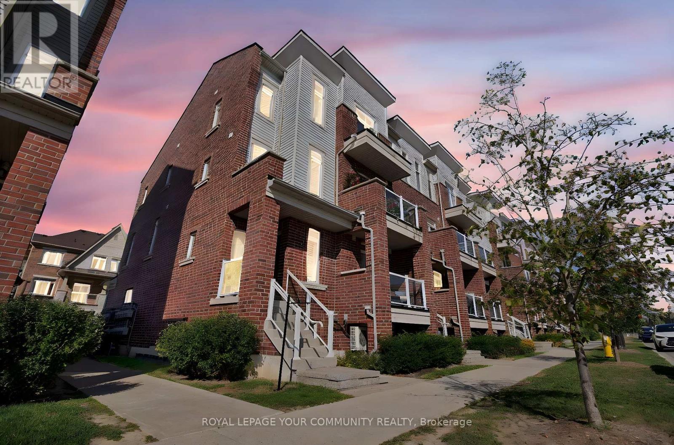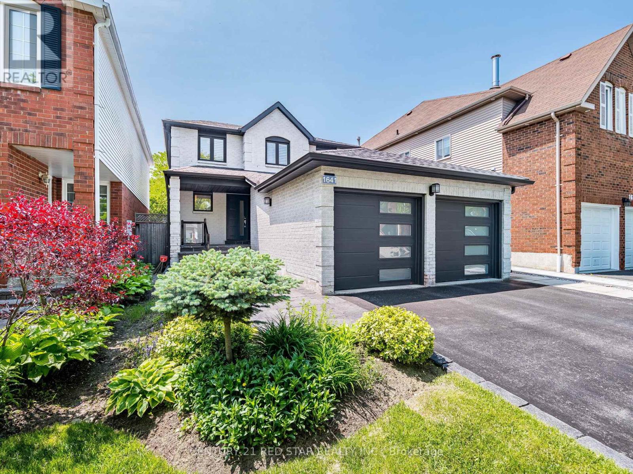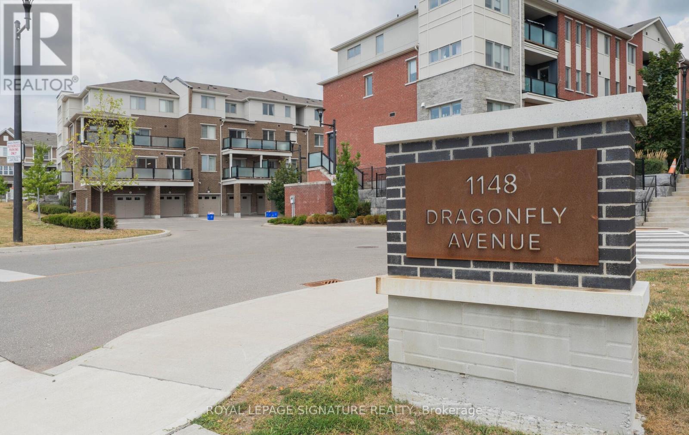
Highlights
Description
- Time on Housefulnew 2 days
- Property typeSingle family
- Median school Score
- Mortgage payment
Located in the sought-after Seaton community, this 5-year-old stacked end-unit townhome blends modern finishes with unbeatable convenience. Featuring 3 spacious bedrooms and 3 full bathrooms, this home is ideal for families, professionals, or first-time buyers looking for a vibrant, up-and-developing neighbourhood. 9ft ceilings, laminate floors throughout, and a bright, open-concept layout with large windows that fill the home with natural light. Enjoy outdoor living on your large balcony, perfect for relaxing or entertaining. Parking is a breeze with an extra large garage and space for 3 vehicles (side-by-side driveway parking for 2 cars and 1 in the garage), plus street and visitor parking for guests. Situated just minutes from major highways and the GO station, with parks nearby, a new school opening soon, and exciting future amenities including shopping, a community centre, and a library in the works! Move-in ready and perfectly located your perfect starter home awaits! (id:63267)
Home overview
- Cooling Central air conditioning
- Heat source Natural gas
- Heat type Forced air
- # parking spaces 3
- Has garage (y/n) Yes
- # full baths 3
- # total bathrooms 3.0
- # of above grade bedrooms 3
- Flooring Laminate
- Community features Pet restrictions
- Subdivision Rural pickering
- Directions 2078193
- Lot size (acres) 0.0
- Listing # E12341645
- Property sub type Single family residence
- Status Active
- Kitchen 2.59m X 3.68m
Level: Lower - Living room 4.75m X 2.77m
Level: Main - Dining room 2.16m X 2.89m
Level: Main - 2nd bedroom 3.68m X 3.07m
Level: Main - Primary bedroom 3.59m X 4.48m
Level: Main - 3rd bedroom 3.44m X 2.77m
Level: Main
- Listing source url Https://www.realtor.ca/real-estate/28726962/101-1148-dragonfly-avenue-pickering-rural-pickering
- Listing type identifier Idx

$-1,655
/ Month

