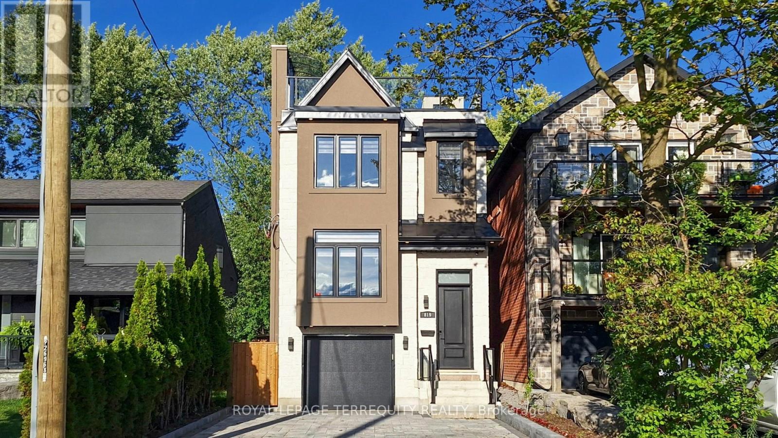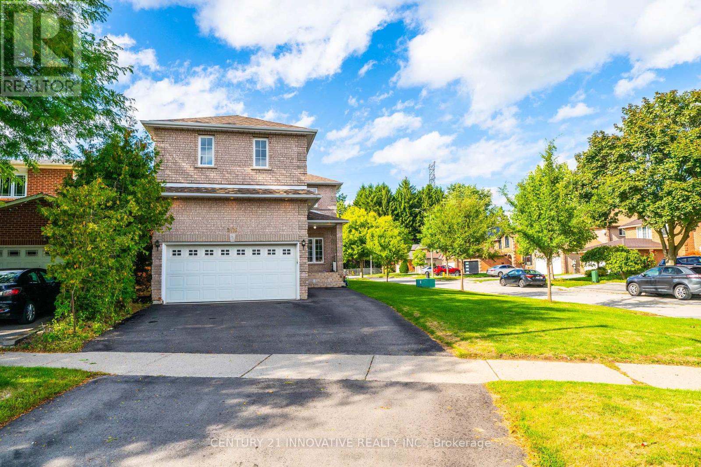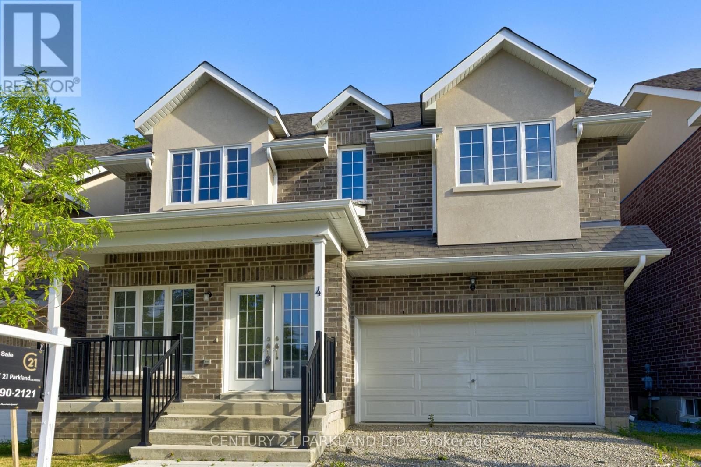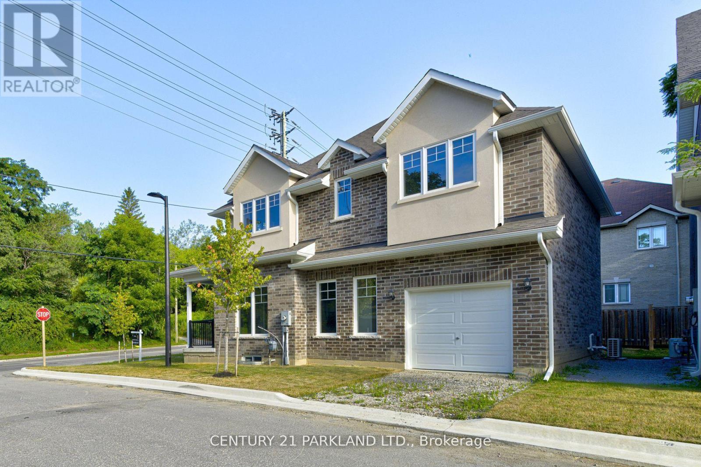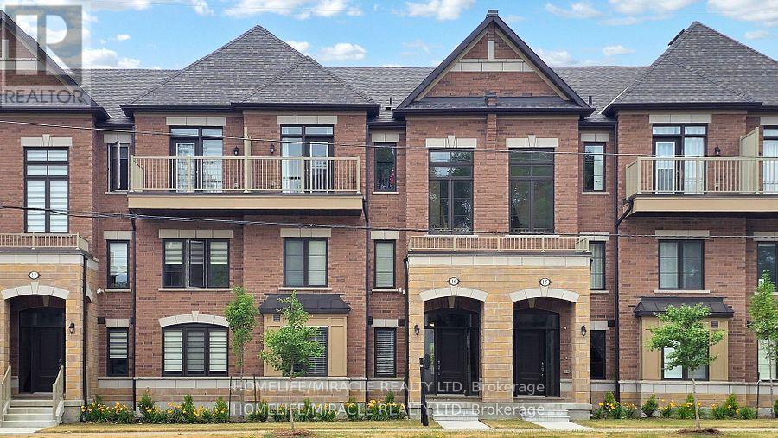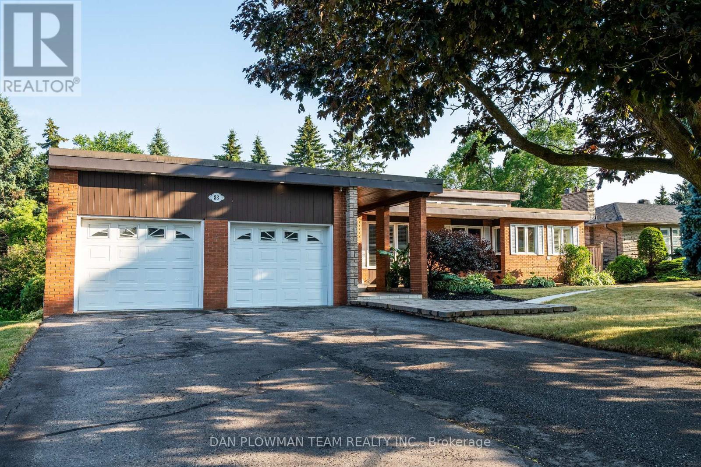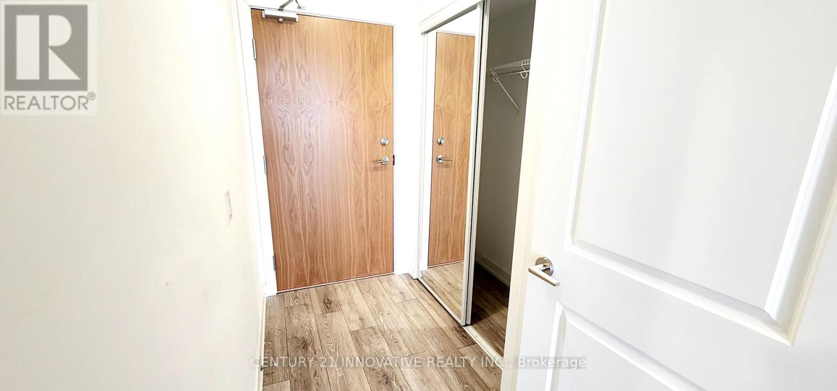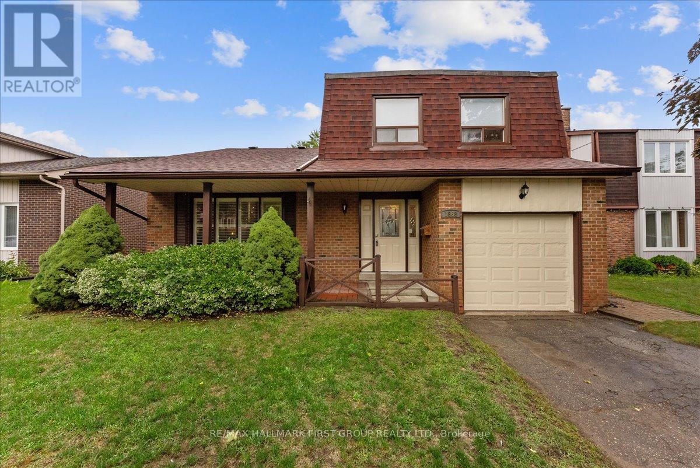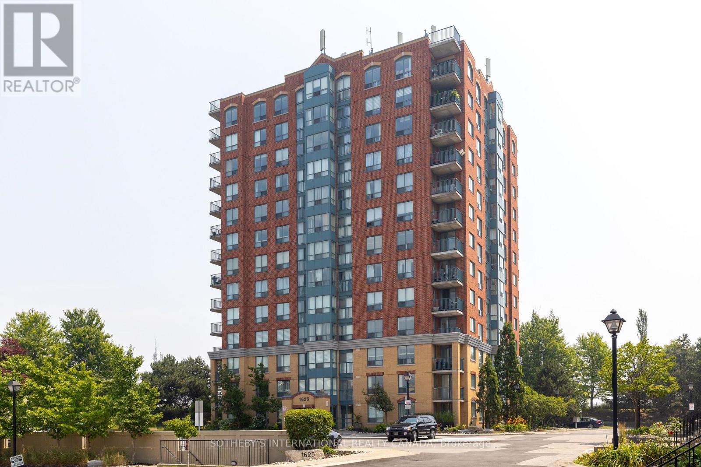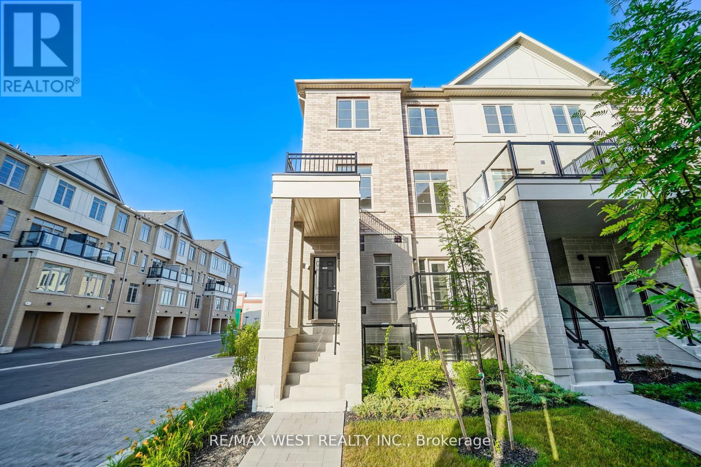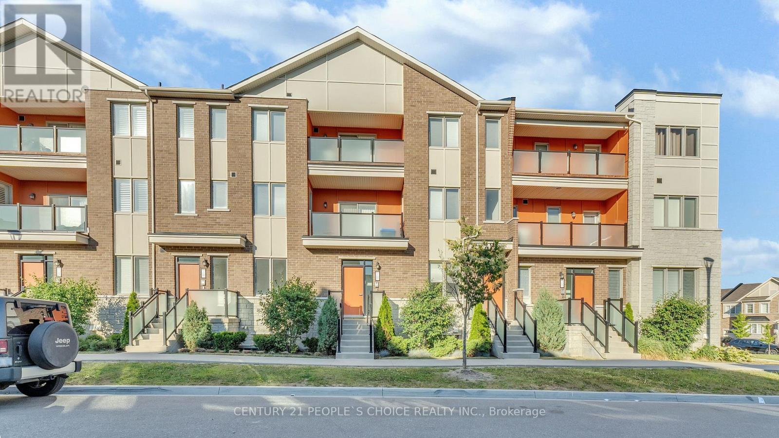
Highlights
Description
- Time on Houseful8 days
- Property typeSingle family
- Median school Score
- Mortgage payment
Welcome to this stunning Condo Townhouse home! Spanning nearly 1300 square feet, this beautiful 3-bedroom -bathroom unit is everything you've been looking for. The main boasts an open-concept layout, featuring a modern kitchen with granite countertops, stainless steel appliances, and long island. The bright living area opens to a spacious and private balcony. The primary bedroom a 3-piece ensuite a large shower This property offers parking spaces private covered driveway and a 1 garage with a separate private entrance leading to the finished lower level. The lower level features a third bedroom with a large window and 3-piece ensuite bathroom. The neighborhood offers new parks and multiple biking and walking trails, and it is just minutes away from the Seaton Hiking Trail, Greenwood Conservation Area, golf courses, shopping, and dining. Conveniently situated between Hwys 407 and 401, this home is perfect for an easy commute. Move in and enjoy! (id:63267)
Home overview
- Cooling Central air conditioning
- Heat source Natural gas
- Heat type Forced air
- # parking spaces 2
- Has garage (y/n) Yes
- # full baths 3
- # total bathrooms 3.0
- # of above grade bedrooms 3
- Flooring Laminate, vinyl
- Community features Pet restrictions
- Subdivision Rural pickering
- Lot size (acres) 0.0
- Listing # E12252488
- Property sub type Single family residence
- Status Active
- Recreational room / games room 5.36m X 2.62m
Level: Lower - 2nd bedroom 2.8m X 2.74m
Level: Main - Dining room 4.14m X 3.05m
Level: Main - Living room 4.14m X 3.05m
Level: Main - Kitchen 3.99m X 3.23m
Level: Main - Primary bedroom 3.08m X 3.08m
Level: Main
- Listing source url Https://www.realtor.ca/real-estate/28536550/103-1148-dragonfly-avenue-pickering-rural-pickering
- Listing type identifier Idx

$-1,418
/ Month



