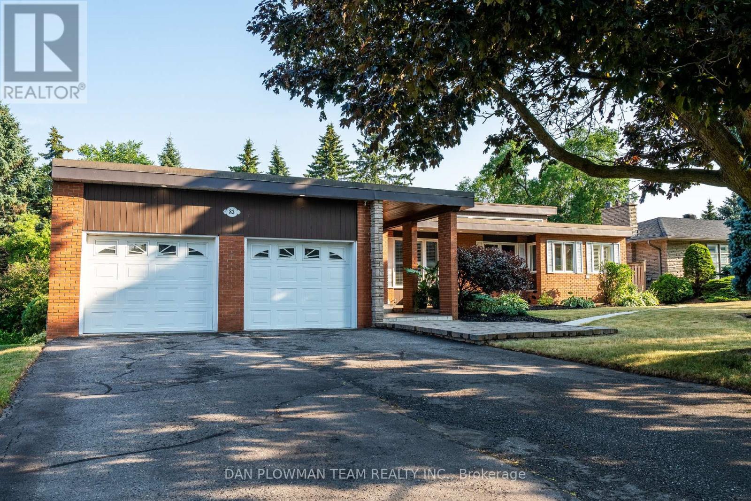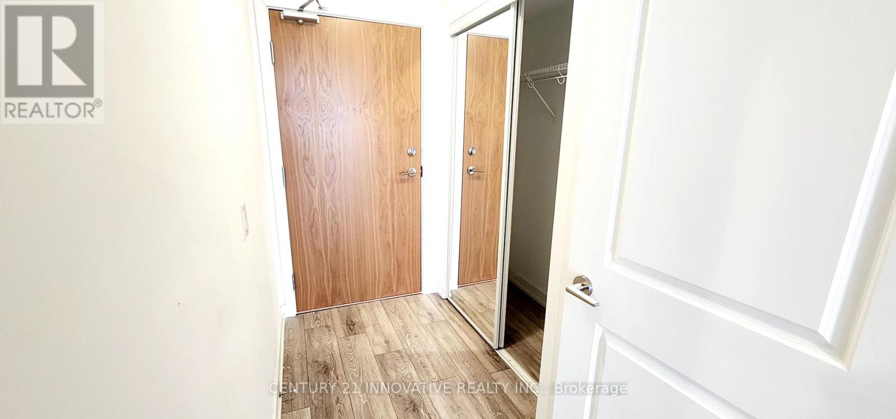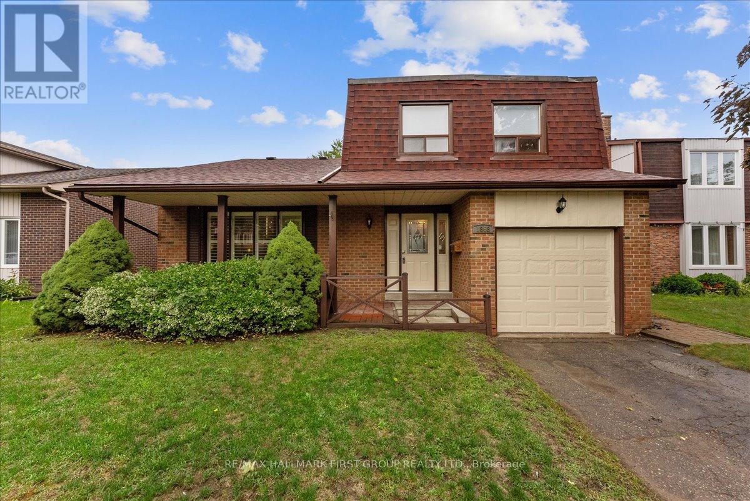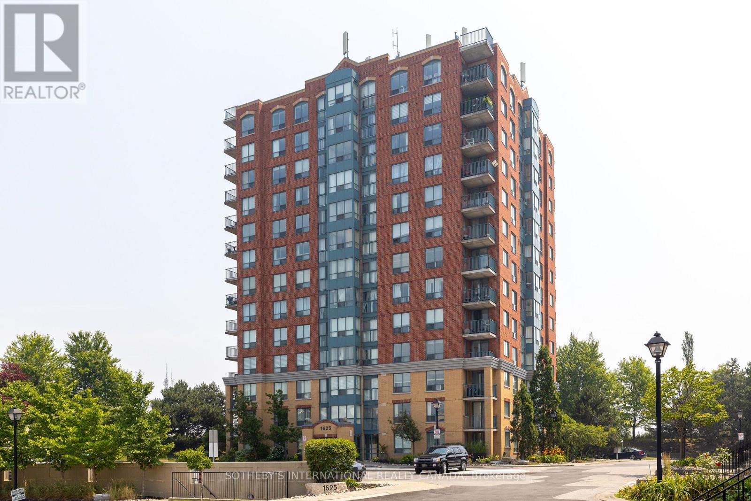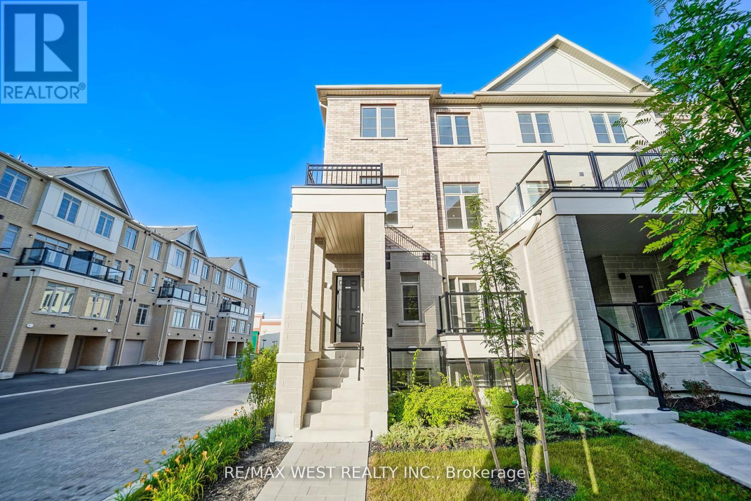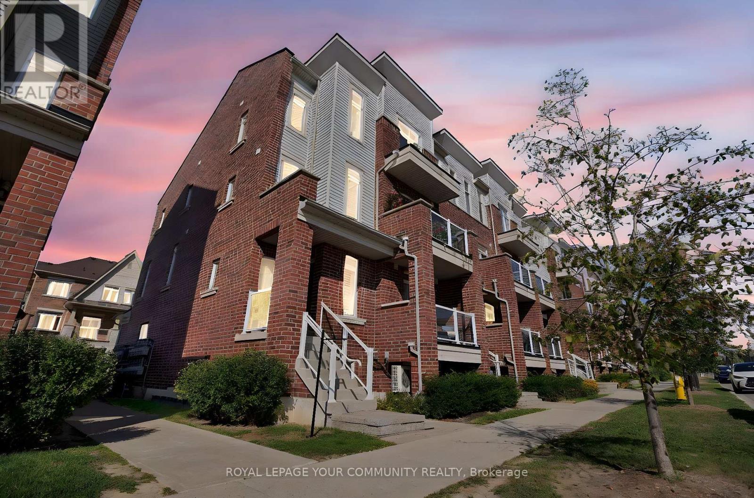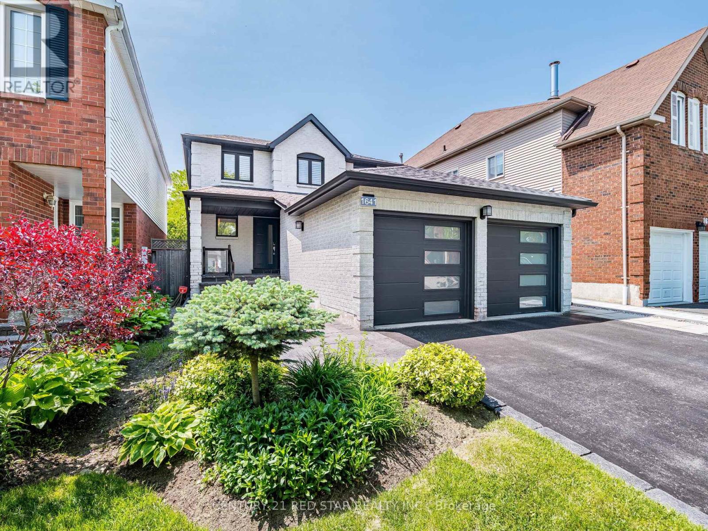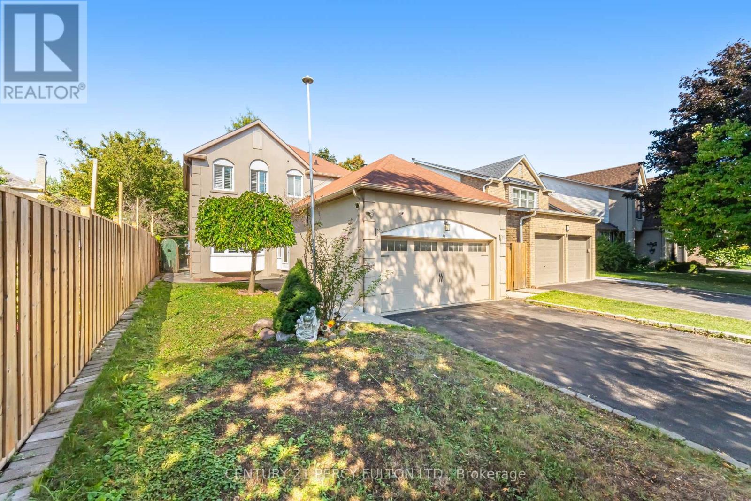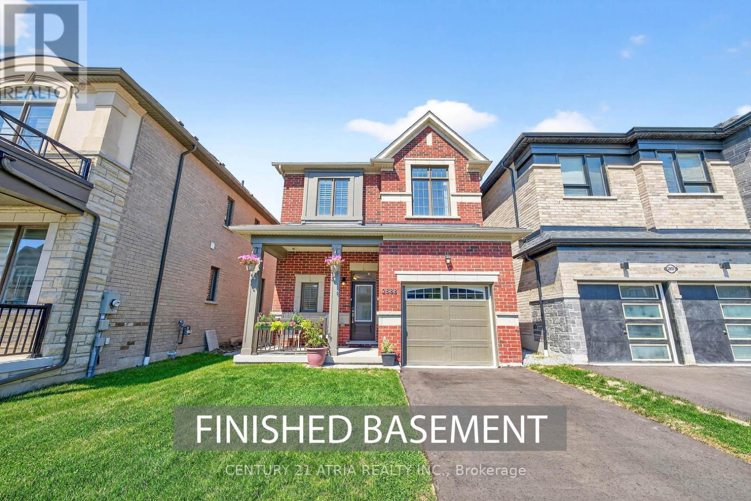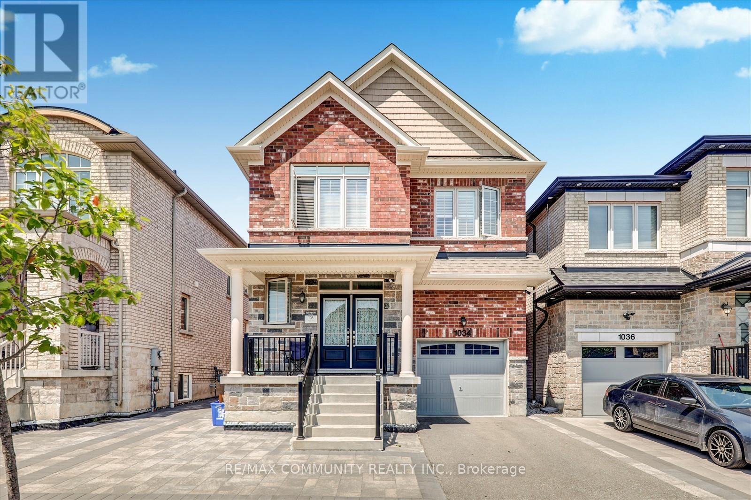
Highlights
Description
- Time on Housefulnew 20 hours
- Property typeSingle family
- Median school Score
- Mortgage payment
Beautiful Detached Aspen Ridge Built Home In The Seaton Community With An Open Concept Layout. Spacious Well Maintained 5 years Detached Family home in Pickering. 4+2 Bedrooms with 4Washrooms. Nestled in a Fantastic Neighborhood in Pickering. The Exquisite Residence Features additional 2 bedrooms in legal basement with Separate Entrance Perfect for large family and $$ Extra Income $$,This Home Features Upgrades Including interlocking, 9Ft Main Floor, smooth ceilings And Double Door Entrance, Upgraded Throughout Hardwood floors and California Shutters, Family size eat in kitchen is all about style and functionality equipped with Gas stove & stainless steel appliances, Quartz Counter top, Undermount Sink With Pullout Faucet, Extra pantry for additional storage, large dining area, Upgraded Stained Oak Stairs, Access To the Garage From Inside the house, Large Family room with Gas Fireplace. Upstairs, enjoy the privacy of a luxurious primary bedroom with a spa-like ensuite and walk-in closet, plus three additional Large bedrooms and the convenience of second-floor laundry. Master bedroom is with 5PC ensuite, Stand-Alone Soaker Tub And Double Sink Vanity, Huge walk in closet , complete with a stand-up shower. Large Windows Throughout for lots of sunlight.2 bedroom large legal basement with separate entrance, 3 PC washroom, new S/S appliances including extra washer and dryer. Bonus upgrades include a 200-amp panel Private Rear fence Yard, Up to Seven-Year Tarion Warranty for major structural Perfectly located near to Hwy 407,401, Durham Transit and Pickering GO Station, schools, shopping, park The scenic Seaton Trails & Greenwood Conservation Area. This is the premium home and lifestyle you have been waiting for don't miss out! (id:63267)
Home overview
- Cooling Central air conditioning
- Heat source Natural gas
- Heat type Forced air
- Sewer/ septic Sanitary sewer
- # total stories 2
- Fencing Fenced yard
- # parking spaces 2
- Has garage (y/n) Yes
- # full baths 3
- # half baths 1
- # total bathrooms 4.0
- # of above grade bedrooms 6
- Flooring Hardwood
- Has fireplace (y/n) Yes
- Subdivision Rural pickering
- Lot size (acres) 0.0
- Listing # E12240386
- Property sub type Single family residence
- Status Active
- 2nd bedroom 3.7m X 2.8m
Level: 2nd - Laundry 2.4m X 1.8m
Level: 2nd - Bedroom 5.8m X 3.5m
Level: 2nd - 4th bedroom 3m X 2.7m
Level: 2nd - 3rd bedroom 4m X 3m
Level: 2nd - Dining room 4.5m X 3.6m
Level: Ground - Family room 6.4m X 3.7m
Level: Ground - Kitchen 3.5m X 2.7m
Level: Ground - Eating area 4.7m X 2.8m
Level: Ground
- Listing source url Https://www.realtor.ca/real-estate/28509754/1034-pelican-trail-pickering-rural-pickering
- Listing type identifier Idx

$-3,064
/ Month

