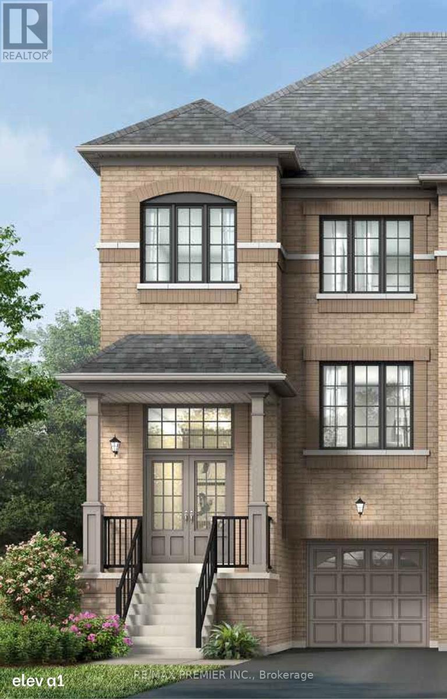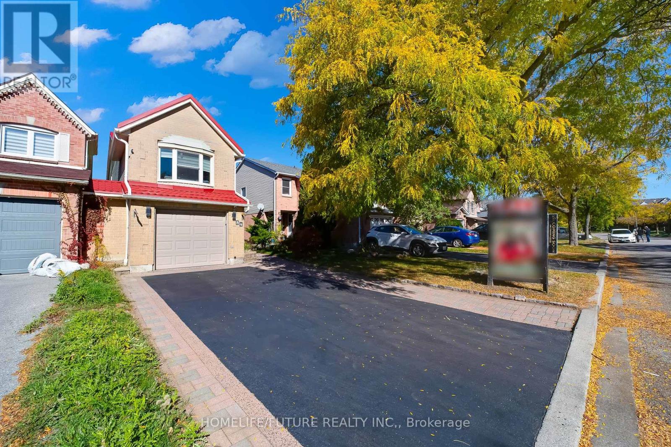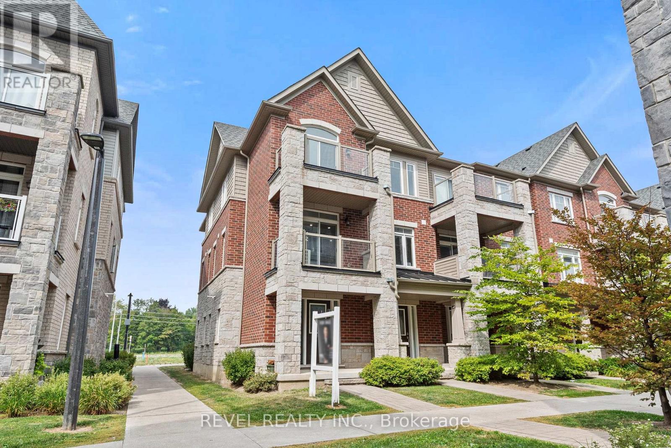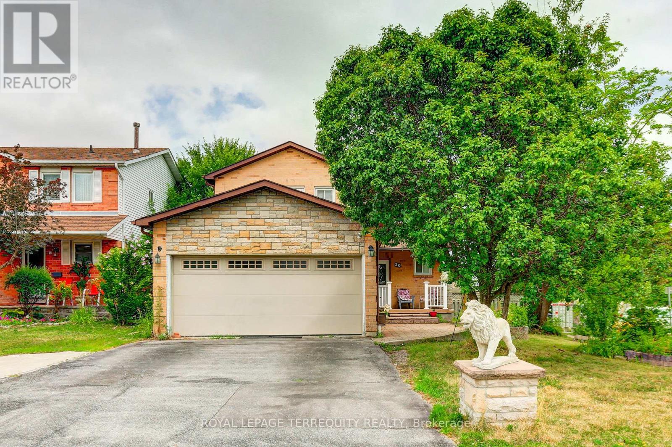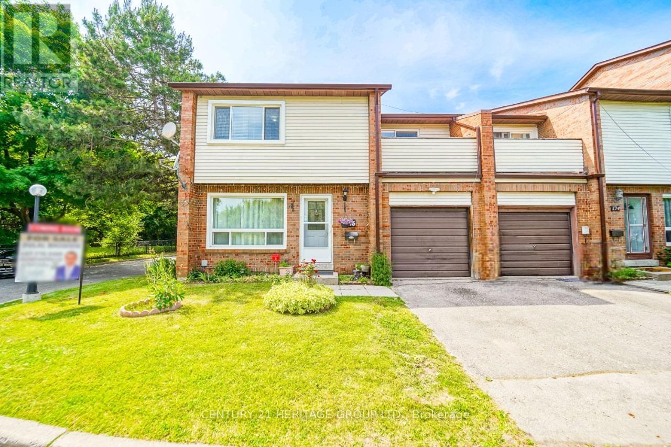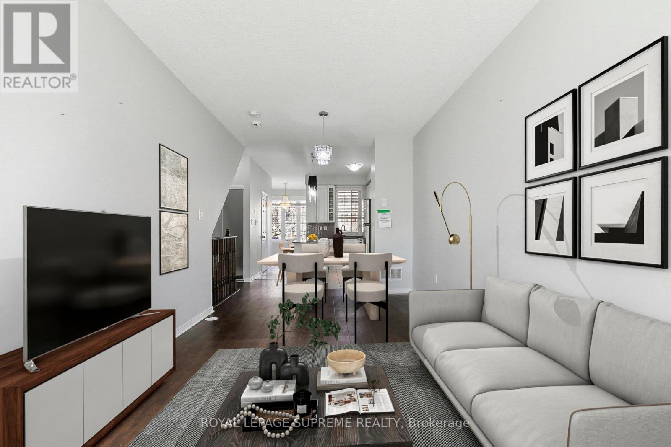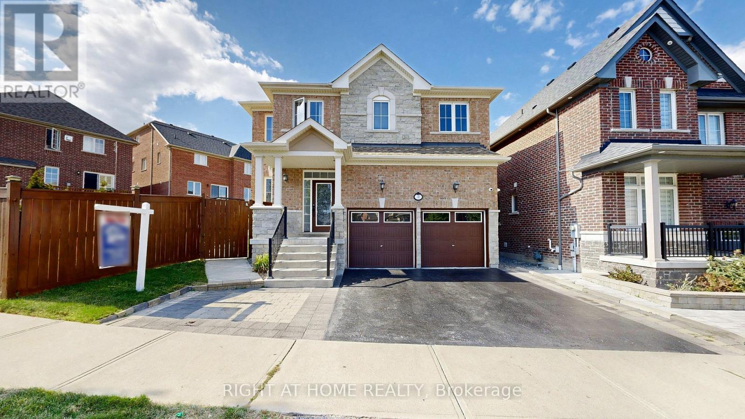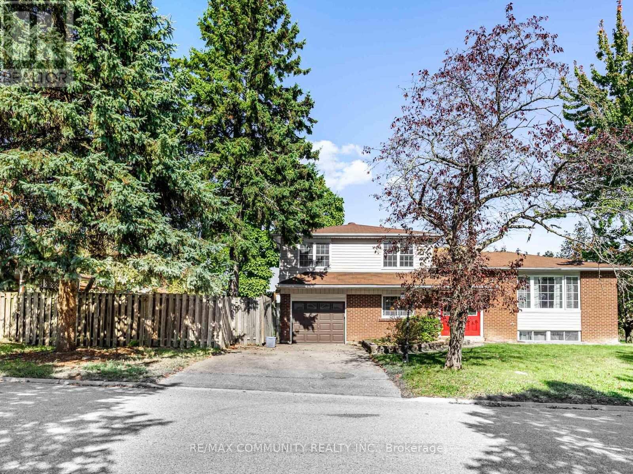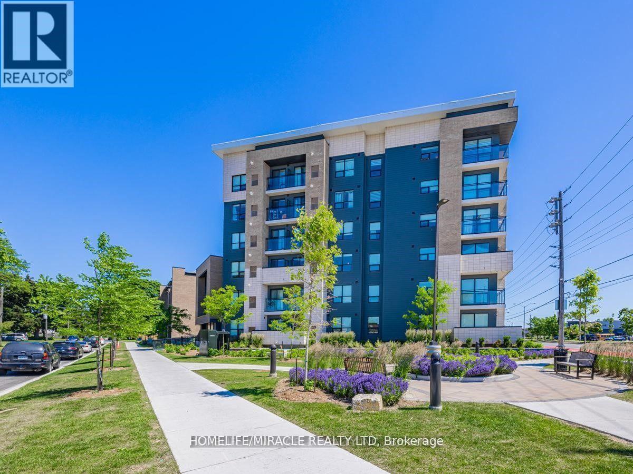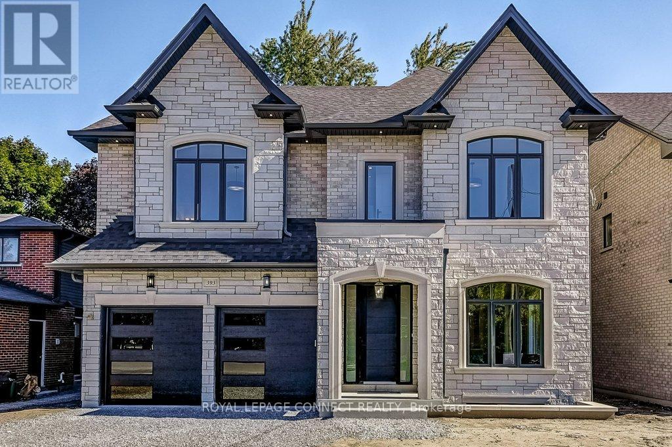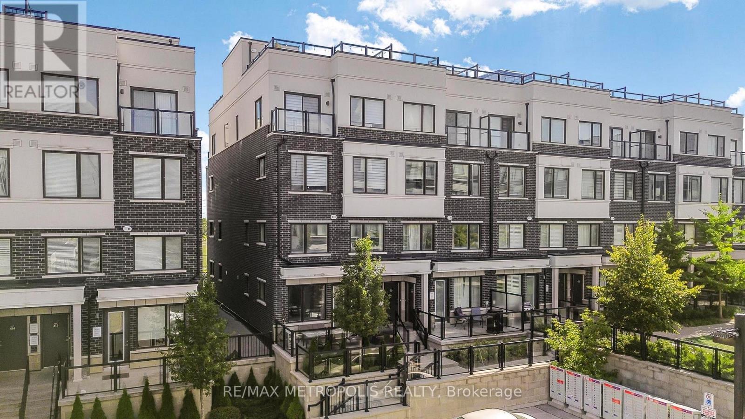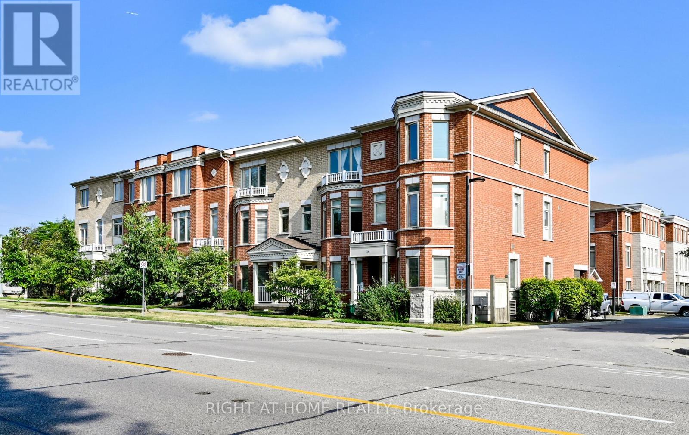
Highlights
Description
- Time on Houseful21 days
- Property typeSingle family
- Neighbourhood
- Median school Score
- Mortgage payment
*Welcome to This Bright & Elegant Pickering Townhome* Stylish and thoughtfully designed, this beautifully appointed three-bedroom home offers a spacious family room filled with natural light and an open-concept living and dining area perfect for gatherings and everyday living. The chef-inspired kitchen features stainless steel appliances, a gas stove, and a large movable island with built-in storage, all overlooking the main living spaces. From the kitchen, step out onto a private balcony ideal for morning coffee or evening relaxation with sunset views. Upstairs, the primary suite impresses with a four-piece ensuite and walk-in closet. The two additional bedrooms with hardwood floors provide comfort and flexibility for family, guests, or a home office.The finished basement adds even more versatility with its own four-piece ensuite, making it perfect for a gym, home office, or guest suite.Additional highlights include direct garage access, driveway parking for two vehicles, and a welcoming front courtyard awaiting your personal touch.Ideally located in the heart of Pickering just minutes to Pickering Town Centre, the GO Station, Highway 401, parks, restaurants, and the waterfront this home beautifully blends modern living with everyday convenience. *Don't miss the chance to make this beautiful house your next HOME!* (id:63267)
Home overview
- Cooling Central air conditioning
- Heat source Natural gas
- Heat type Forced air
- Sewer/ septic Sanitary sewer
- # total stories 3
- # parking spaces 3
- Has garage (y/n) Yes
- # full baths 3
- # half baths 1
- # total bathrooms 4.0
- # of above grade bedrooms 3
- Flooring Hardwood
- Subdivision Liverpool
- Lot size (acres) 0.0
- Listing # E12430449
- Property sub type Single family residence
- Status Active
- Den 3.7m X 4.1m
Level: Basement - Family room 6.15m X 3m
Level: Ground - Kitchen 3.1m X 2.4m
Level: Main - Living room 7.8m X 3.7m
Level: Main - 2nd bedroom 3.4m X 2.8m
Level: Upper - Primary bedroom 3.3m X 3.8m
Level: Upper - 3rd bedroom 3.7m X 2.7m
Level: Upper
- Listing source url Https://www.realtor.ca/real-estate/28920727/11-1299-glenanna-road-pickering-liverpool-liverpool
- Listing type identifier Idx

$-2,048
/ Month

