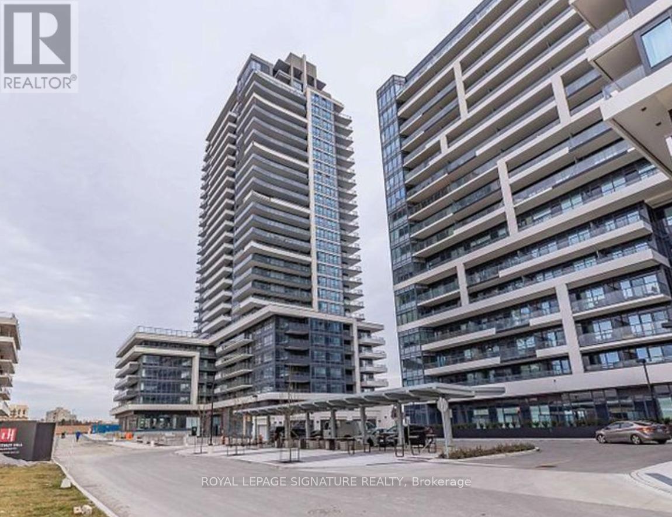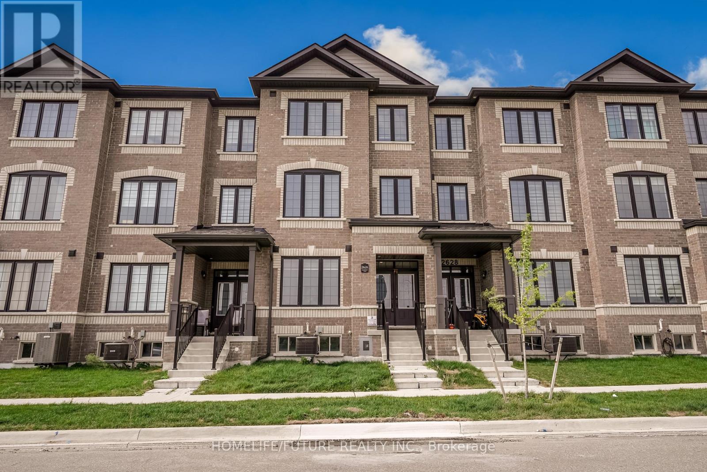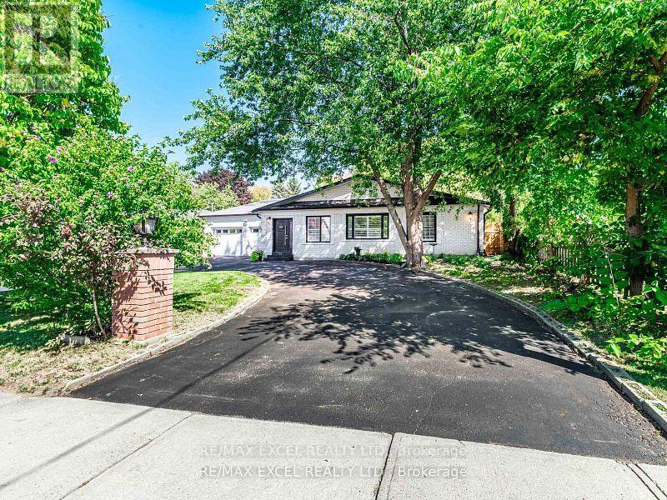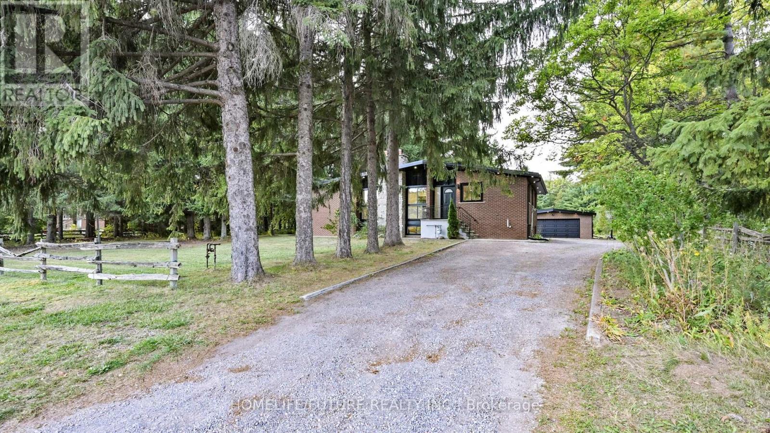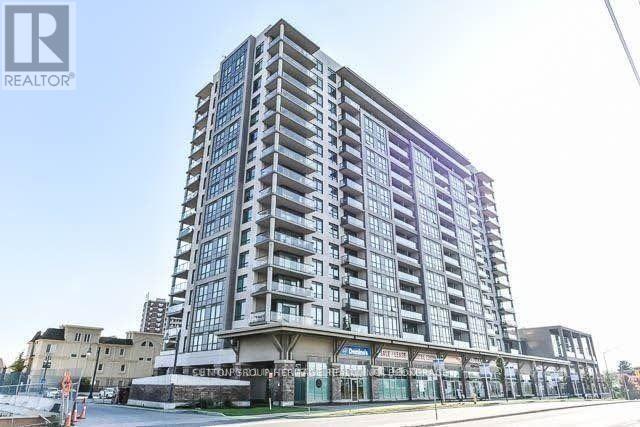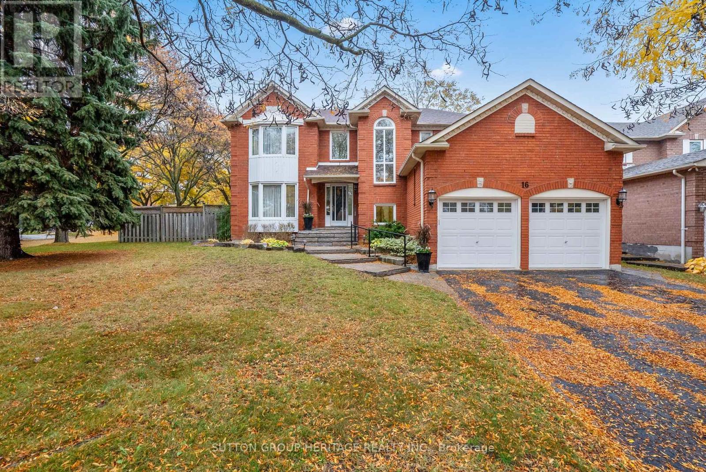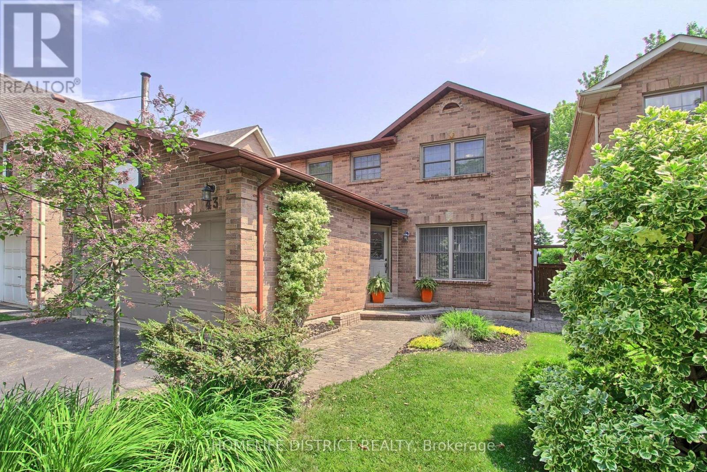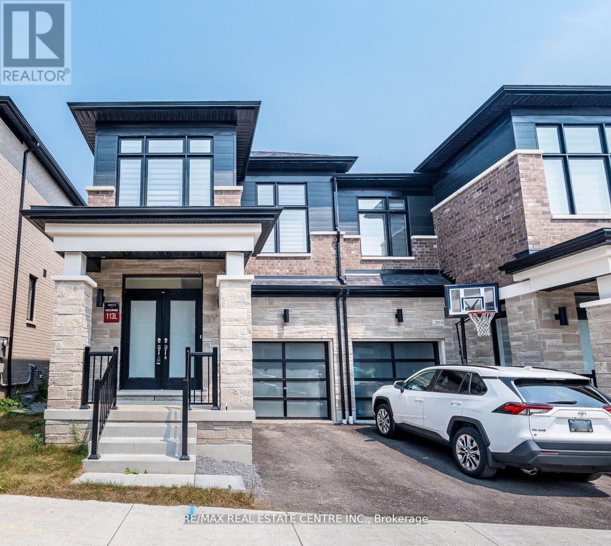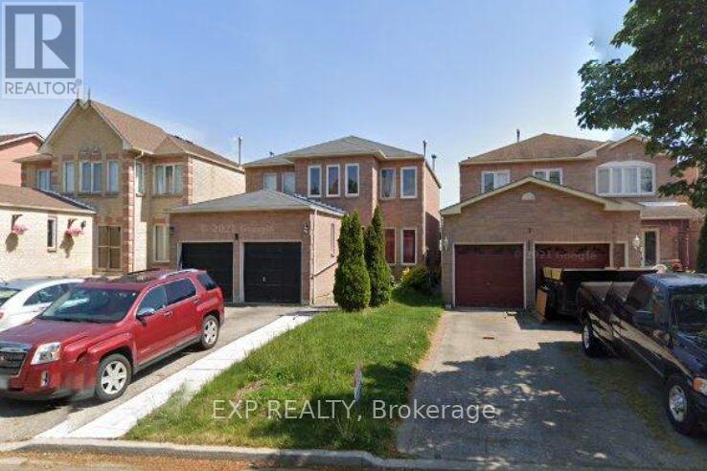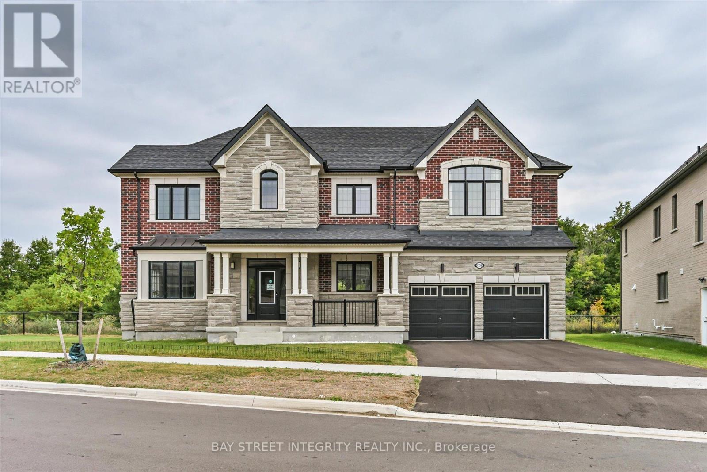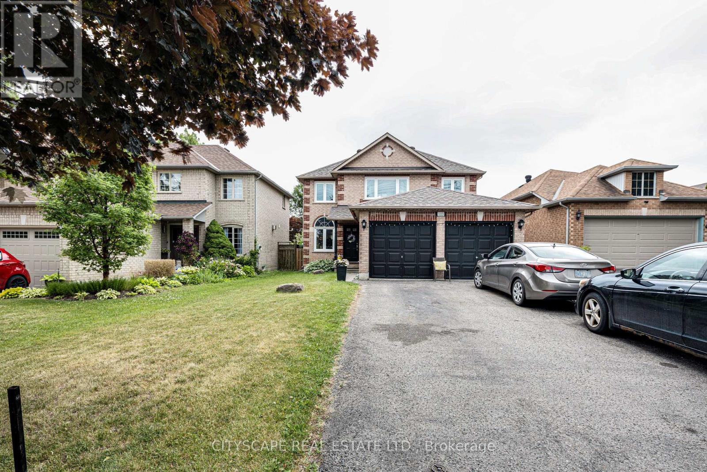
Highlights
Description
- Time on Houseful50 days
- Property typeSingle family
- Neighbourhood
- Median school Score
- Mortgage payment
Surrounded by conservation trails & nestled on a quiet cul-de-sac sits this executive 4 bed, 3.5 bath detached home w/2 car garage, ample parking & finished Basement w/two additional bedrooms, 3pc bath plus den. Chef's eat in Kitchen W/Stainless Steel, Updated Cabinetry, Ceramic tile & backsplash. Combined living/dining w/wood floors & large windows. Intimate Family room w/large window. Main floor 2pc powder room. Double door entry to primary King sized bedroom w/walk in closet, 5pc Ensuite, Soaker tub & separate shower. 3 additional bedrooms w/great natural light & large closets. 4pc main bathroom w/ceramic tile & built-in vanity.Large backyard great for entertaining. Main floor laundry w/direct access to garage that doubles as a mud room. Conveniently located close to schools, shopping, place of worship, groceries, parks and trails. (id:63267)
Home overview
- Cooling Central air conditioning
- Heat source Natural gas
- Heat type Forced air
- # total stories 2
- Fencing Fenced yard
- # parking spaces 6
- Has garage (y/n) Yes
- # full baths 3
- # half baths 1
- # total bathrooms 4.0
- # of above grade bedrooms 6
- Flooring Ceramic, hardwood
- Community features School bus
- Subdivision Liverpool
- Lot size (acres) 0.0
- Listing # E12241454
- Property sub type Single family residence
- Status Active
- Kitchen 5.49m X 4.74m
Level: Main - Family room 5.3m X 3.05m
Level: Main - Living room 7.15m X 3.05m
Level: Main - Bathroom Measurements not available
Level: Main - Laundry Measurements not available
Level: Main - Dining room 7.15m X 3.05m
Level: Main - Bathroom Measurements not available
Level: Upper - Bathroom Measurements not available
Level: Upper - Primary bedroom 4.94m X 4.42m
Level: Upper - 2nd bedroom 3.97m X 3.05m
Level: Upper - 4th bedroom 3.17m X 3.05m
Level: Upper - 3rd bedroom 2.8m X 2.75m
Level: Upper
- Listing source url Https://www.realtor.ca/real-estate/28512566/1113-gossamer-drive-pickering-liverpool-liverpool
- Listing type identifier Idx

$-2,666
/ Month

