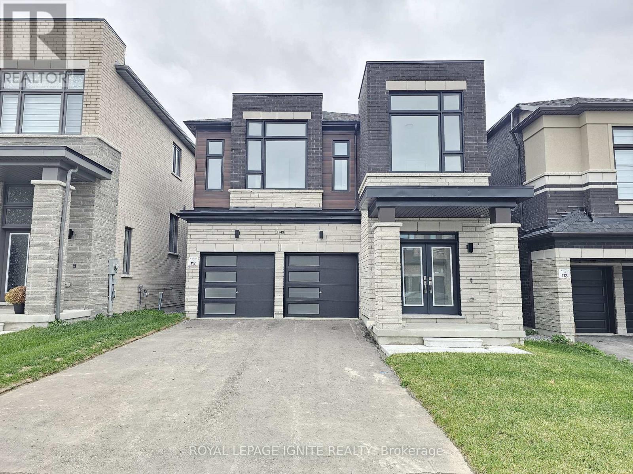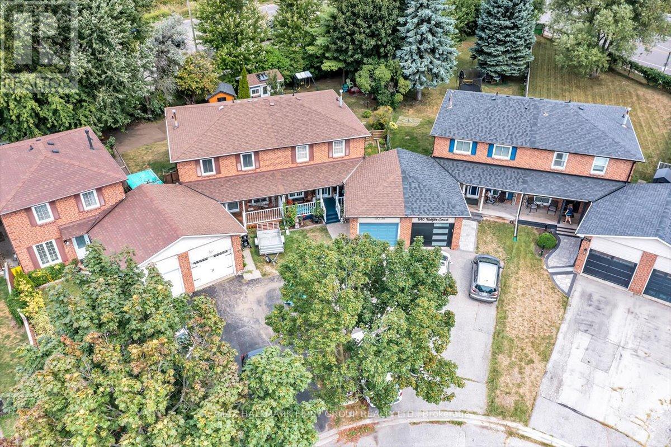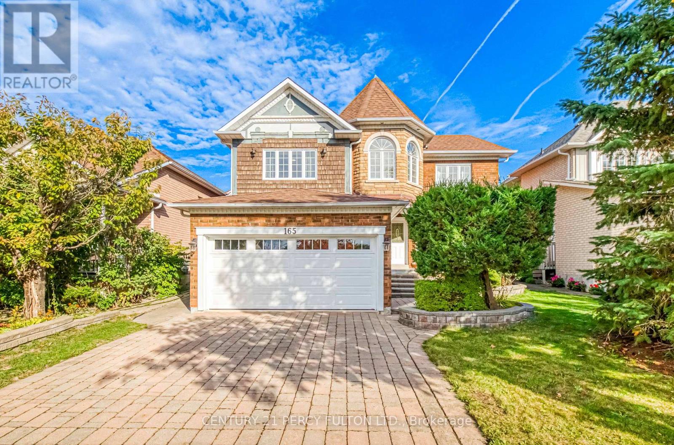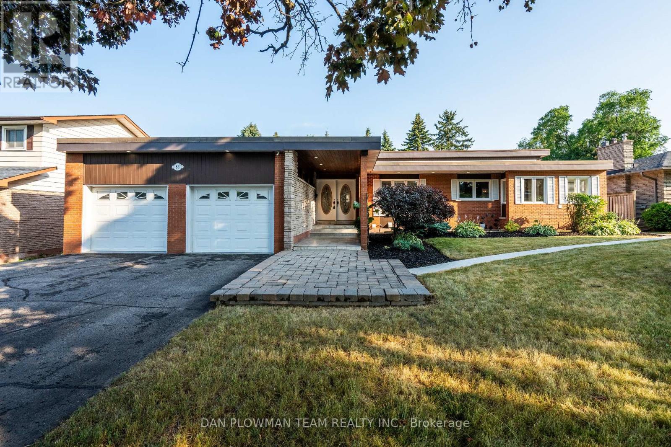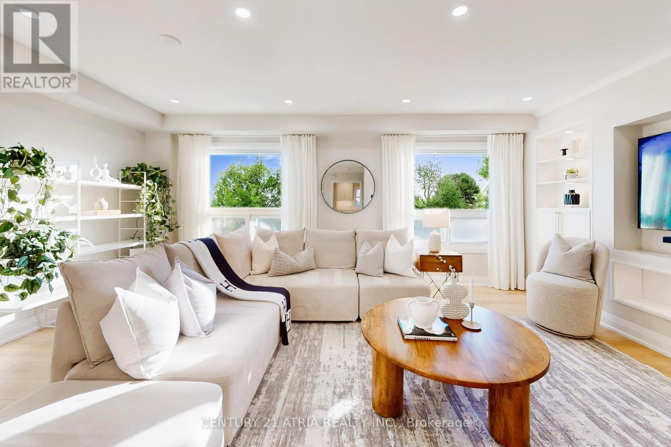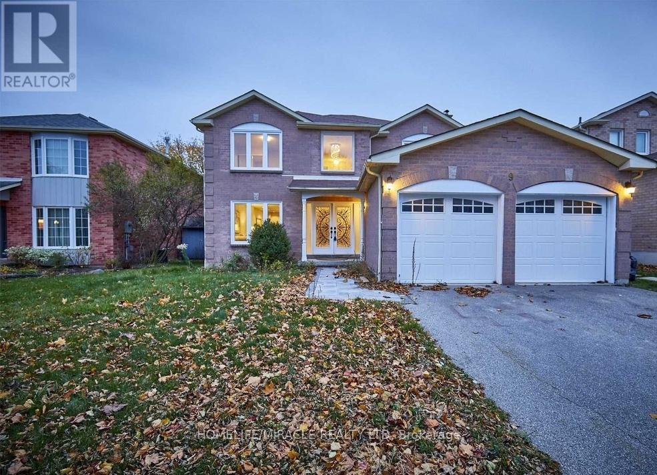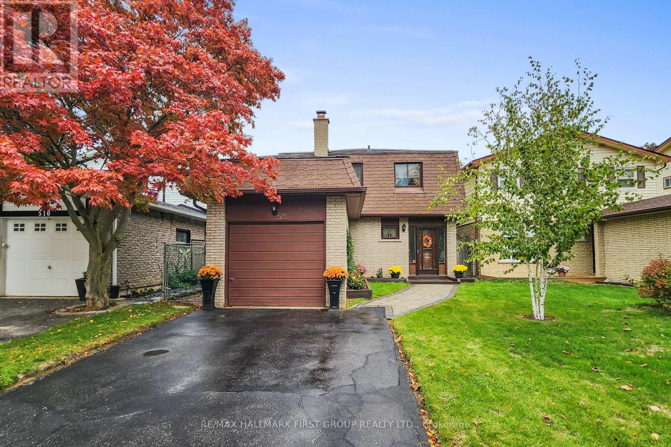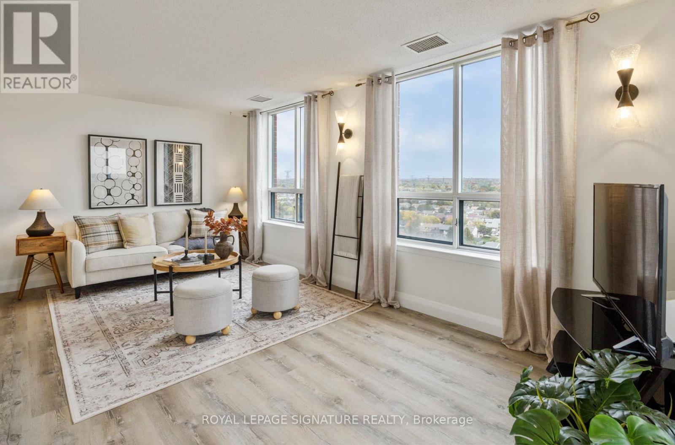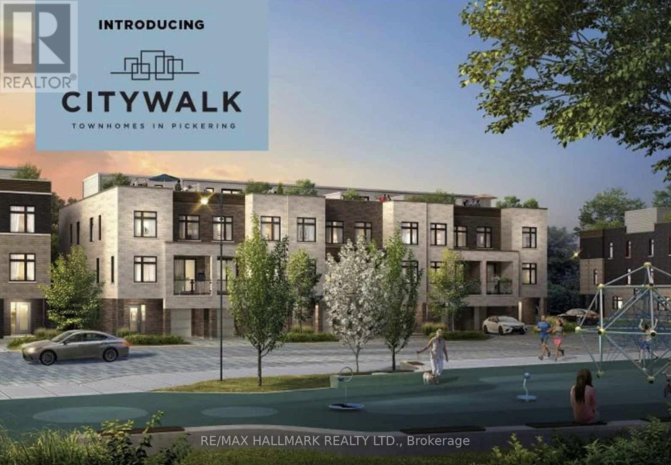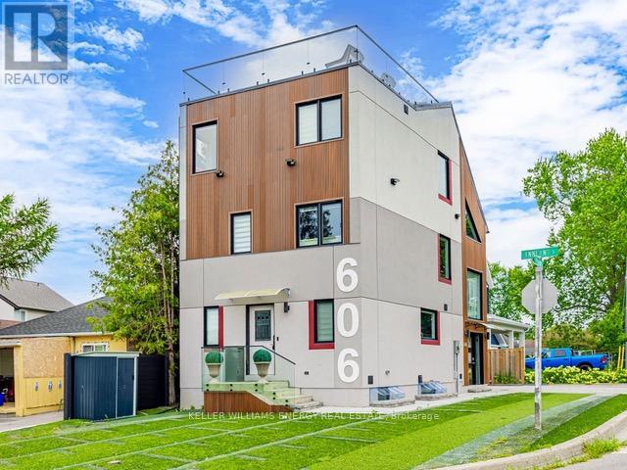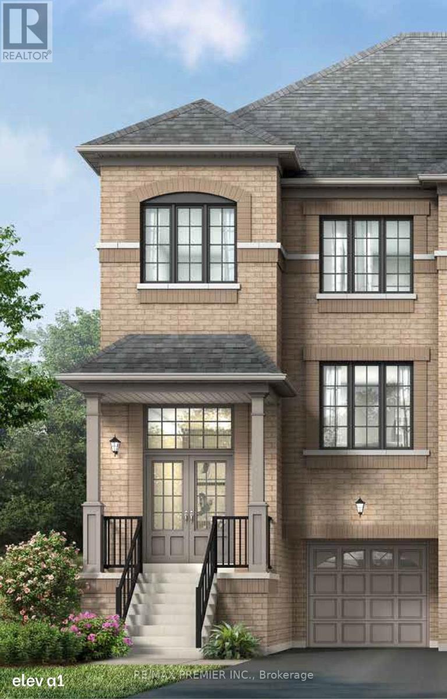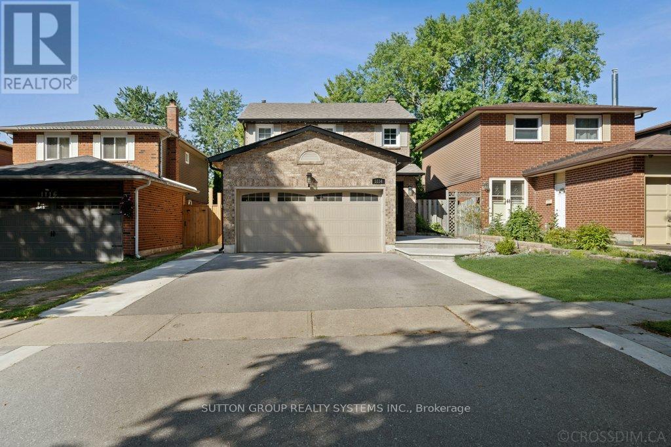
Highlights
This home is
6%
Time on Houseful
53 Days
School rated
7.2/10
Pickering
6.56%
Description
- Time on Houseful53 days
- Property typeSingle family
- Neighbourhood
- Median school Score
- Mortgage payment
Nested in the heart Pickerin, this newly renovated 2 story home sits on an extra deep lot, surrounded by lush green towering trees. Beautiful all brick home with double car garage and extra wide driveway. Upgrades include newly installed porcelain and hardwood floor on main and second floors, new stairs, LED pot lights and high efficiency heat pump system. Bright and spacious kitchen features all stainless steel appliances, granite countertop, breakfast area and a side entrance door. A finished basement feature features large rec room, new 4 piece bathroom and a huge laundry room with plenty of storage (id:63267)
Home overview
Amenities / Utilities
- Cooling Central air conditioning
- Heat source Natural gas
- Heat type Forced air
- Sewer/ septic Sanitary sewer
Exterior
- # total stories 2
- Fencing Fenced yard
- # parking spaces 5
- Has garage (y/n) Yes
Interior
- # full baths 2
- # half baths 1
- # total bathrooms 3.0
- # of above grade bedrooms 3
- Flooring Hardwood, porcelain tile, ceramic, vinyl
Location
- Community features Community centre
- Subdivision Liverpool
Lot/ Land Details
- Lot desc Landscaped
Overview
- Lot size (acres) 0.0
- Listing # E12369190
- Property sub type Single family residence
- Status Active
Rooms Information
metric
- Primary bedroom 4.5m X 3.36m
Level: 2nd - 3rd bedroom 3.9m X 2.73m
Level: 2nd - 2nd bedroom 4.02m X 3.01m
Level: 2nd - Recreational room / games room 4.6m X 3.38m
Level: Basement - Laundry 5.15m X 3.22m
Level: Basement - Kitchen 4.53m X 3.16m
Level: Main - Living room 4.52m X 3.48m
Level: Main - Dining room 3.35m X 2.26m
Level: Main
SOA_HOUSEKEEPING_ATTRS
- Listing source url Https://www.realtor.ca/real-estate/28788083/1114-cedarcroft-crescent-pickering-liverpool-liverpool
- Listing type identifier Idx
The Home Overview listing data and Property Description above are provided by the Canadian Real Estate Association (CREA). All other information is provided by Houseful and its affiliates.

Lock your rate with RBC pre-approval
Mortgage rate is for illustrative purposes only. Please check RBC.com/mortgages for the current mortgage rates
$-2,800
/ Month25 Years fixed, 20% down payment, % interest
$
$
$
%
$
%

Schedule a viewing
No obligation or purchase necessary, cancel at any time

