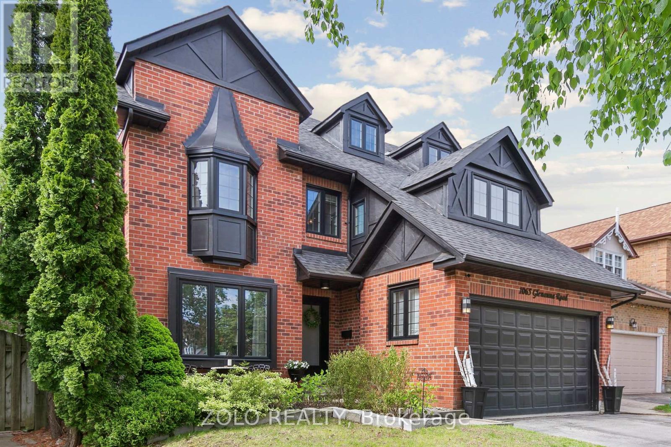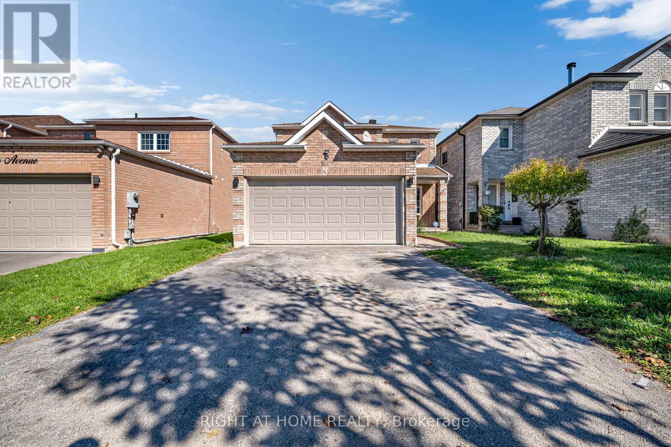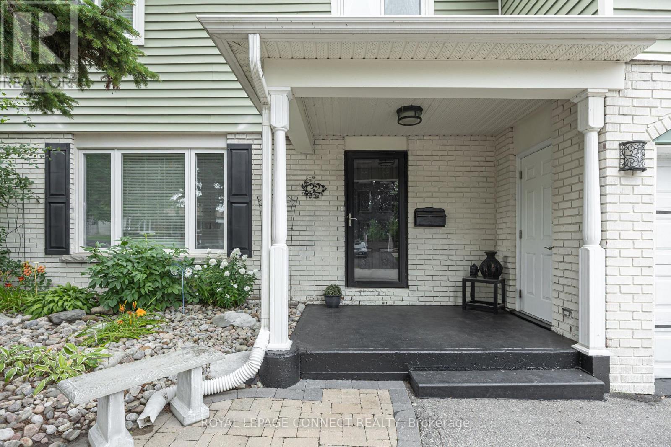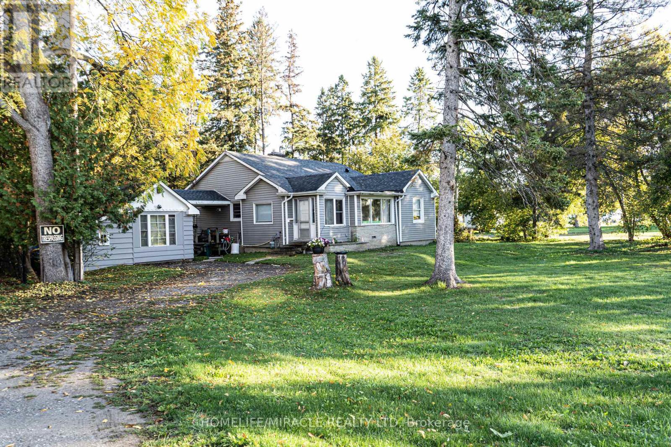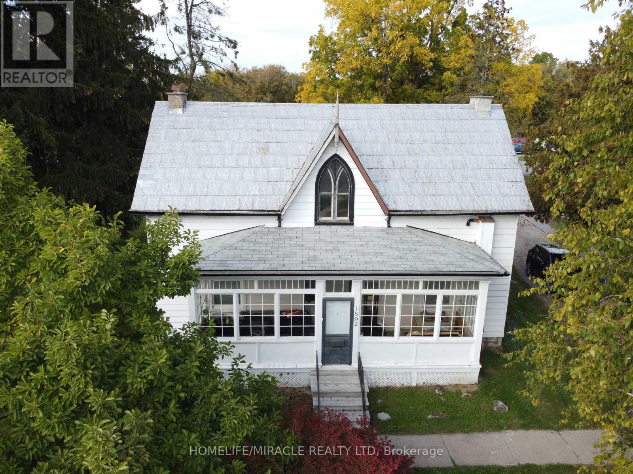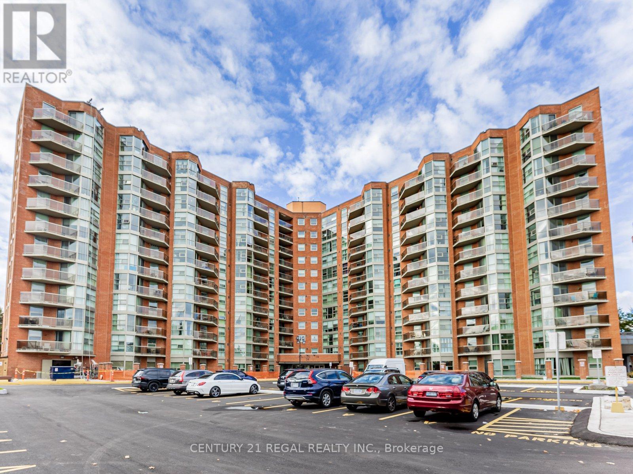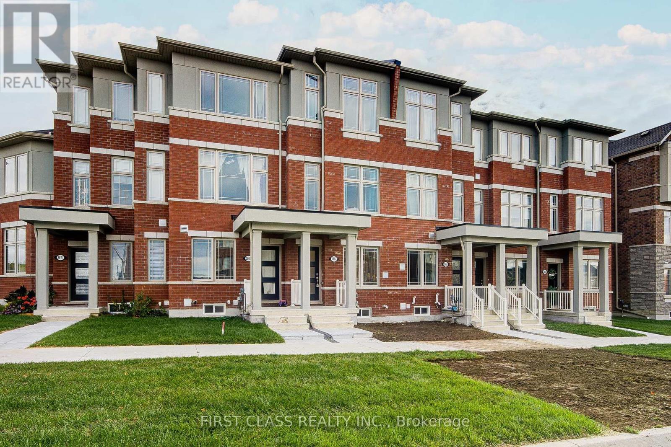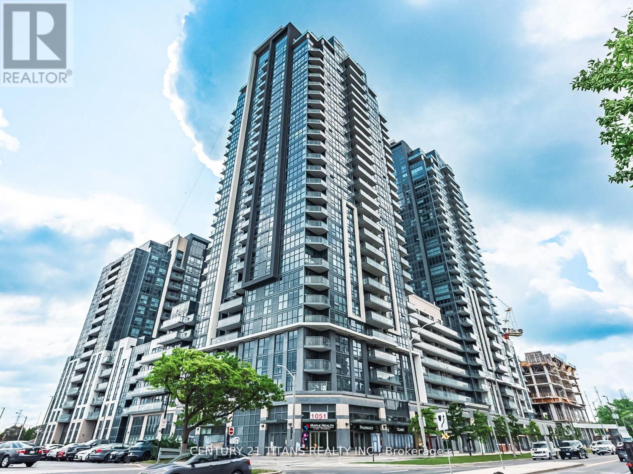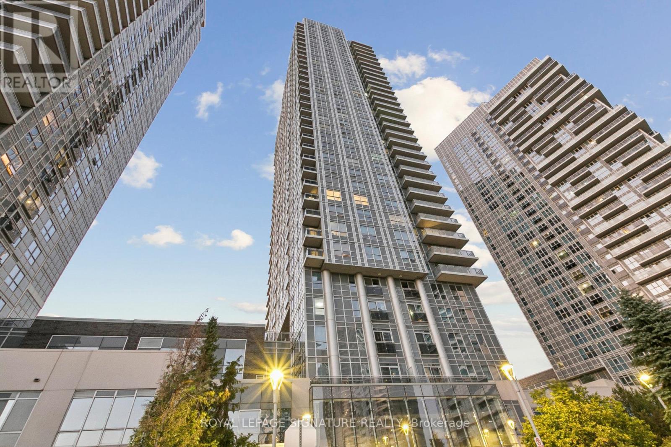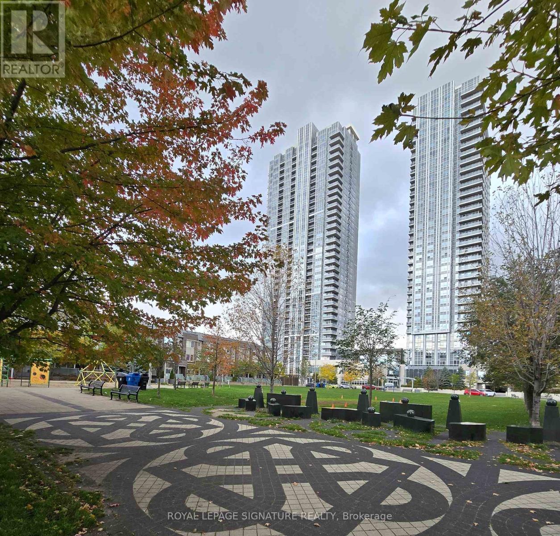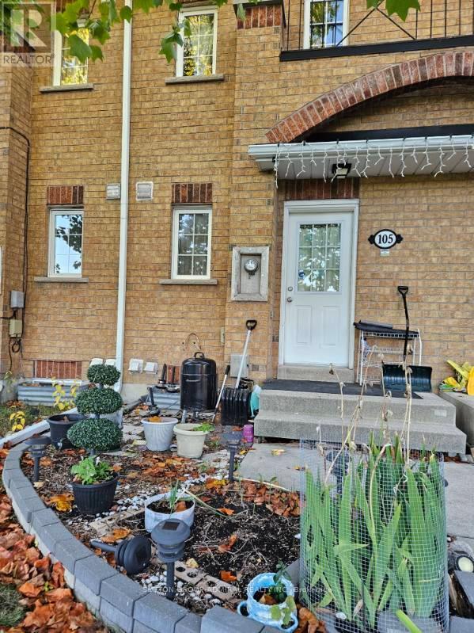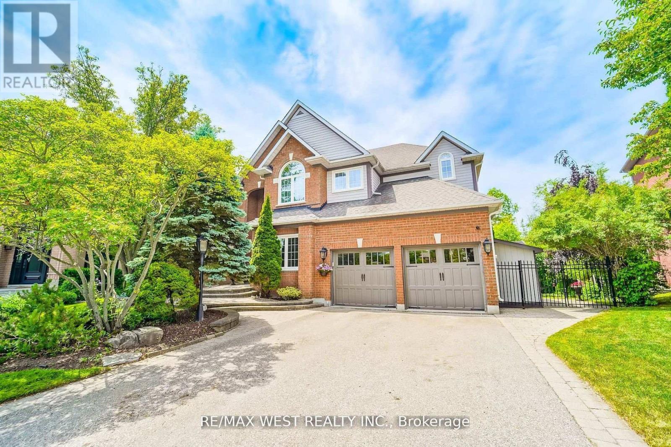
Highlights
Description
- Time on Houseful10 days
- Property typeSingle family
- Neighbourhood
- Median school Score
- Mortgage payment
Step Into Rouge Park's Most Desirable Lot. Pie-Shaped Ravine Lot With Walk-Out Basement. The Dream Opportunity Of A Lifetime. One Of The Largest Lots On The Street. 3788 (MPAC) Sqft Above Grade Of Well-Designed Home. Waiting For A New Family To Move-In And Enjoy The Inground Pool & Hot Tub(2020). Think Of The Parties And Family Gatherings With This Serene Backyard Surrounded By Ravine. Main Floor Has Office And Large Principal Rooms. Large Family Sized Kitchen With B/I Appliances, Granite Counters & Breakfast Area. 4 Large Bedrooms On 2nd Floor, Primary Suite With W/I Closet And 5pc Ensuite. Finished Bsmt With W/O To Pool Area, 3 Pc Bath, Games Room & Gym. Wine Cellar Ready For Your Collection Of Fine Wines. Lots Of Storage Space. Trex Deck Built To Last. Vinyl Windows. Glen Rouge Campground, Easy Access To 401/407, Pickering Casino, Fast Developing City With So Many New Job Opportunities And Great Schools. Pool Heater ('22) Pool Pump ('25) (id:63267)
Home overview
- Cooling Central air conditioning
- Heat source Natural gas
- Heat type Forced air
- Has pool (y/n) Yes
- Sewer/ septic Sanitary sewer
- # total stories 2
- # parking spaces 6
- Has garage (y/n) Yes
- # full baths 3
- # half baths 1
- # total bathrooms 4.0
- # of above grade bedrooms 5
- Flooring Ceramic, hardwood, carpeted
- Subdivision Highbush
- Lot desc Landscaped
- Lot size (acres) 0.0
- Listing # E12461796
- Property sub type Single family residence
- Status Active
- 2nd bedroom 4m X 3m
Level: 2nd - 3rd bedroom 4.9m X 4m
Level: 2nd - Primary bedroom 6.5m X 5.8m
Level: 2nd - 4th bedroom 4.6m X 4.5m
Level: 2nd - Other 7.5m X 3m
Level: Basement - Recreational room / games room 10.6m X 5.5m
Level: Basement - Dining room 5.2m X 4.9m
Level: Ground - Eating area 4m X 3.2m
Level: Ground - Family room 6.17m X 4.2m
Level: Ground - Kitchen 5.2m X 4.3m
Level: Ground - Office 4.1m X 3.1m
Level: Ground - Living room 5.8m X 3.4m
Level: Ground
- Listing source url Https://www.realtor.ca/real-estate/28988483/113-sandcherry-court-pickering-highbush-highbush
- Listing type identifier Idx

$-4,267
/ Month

