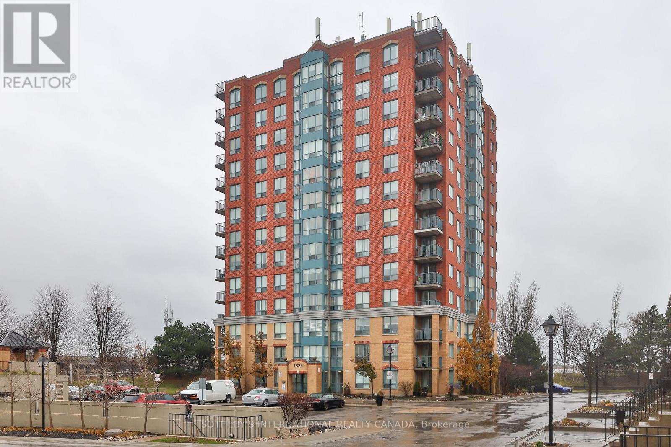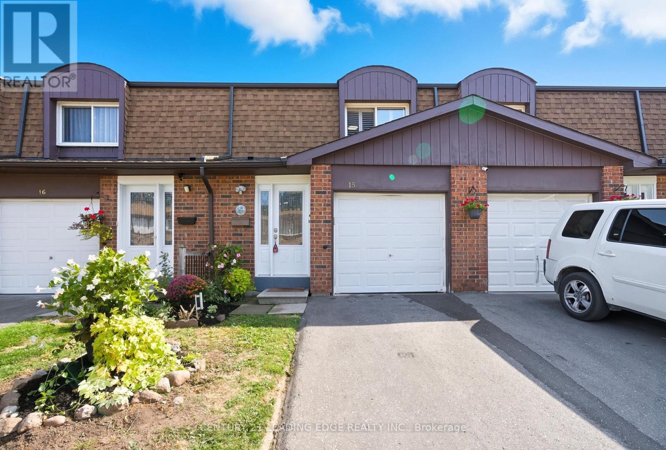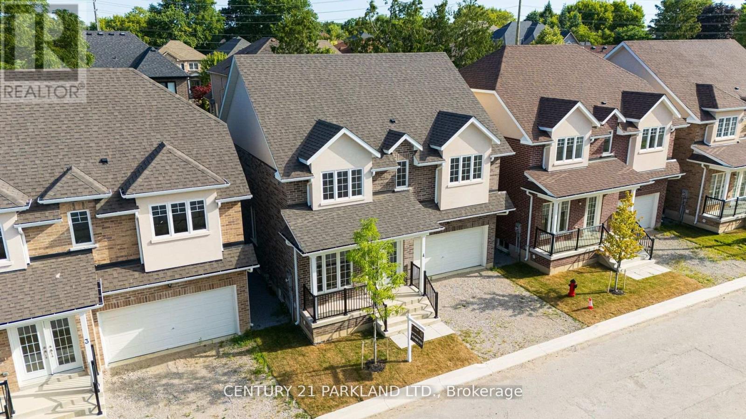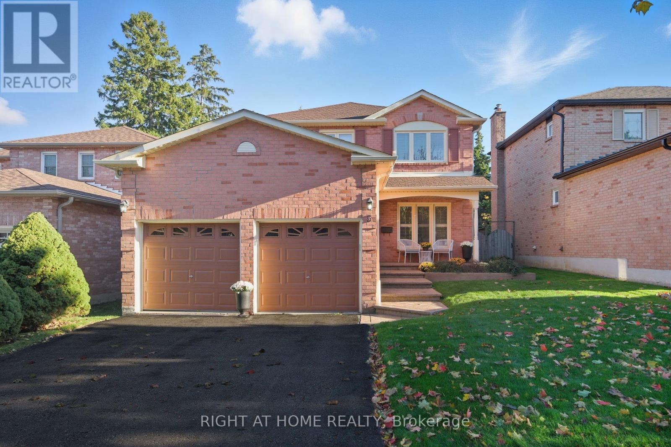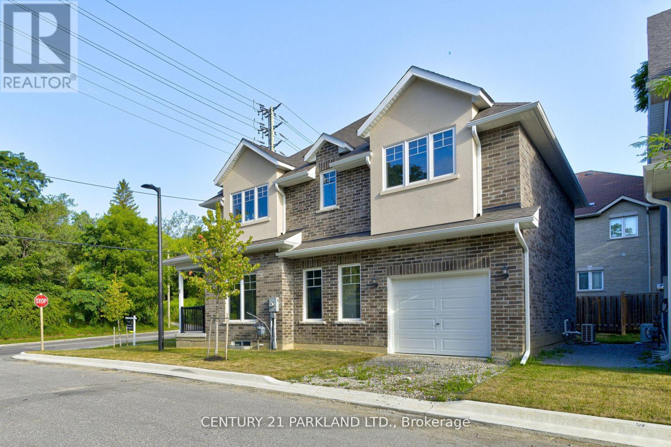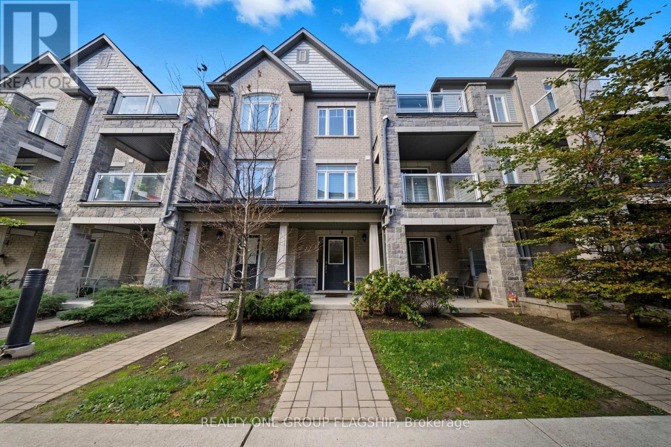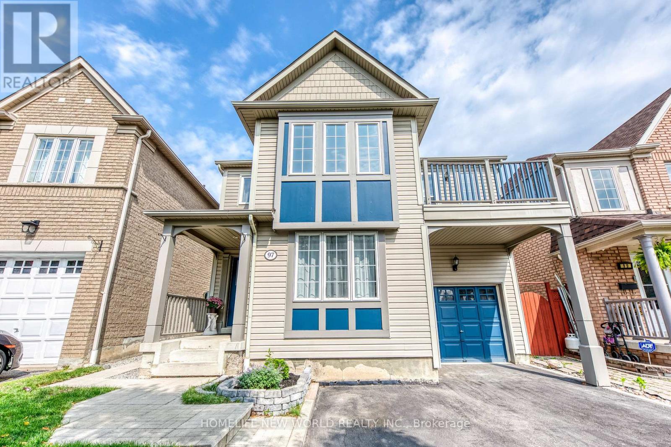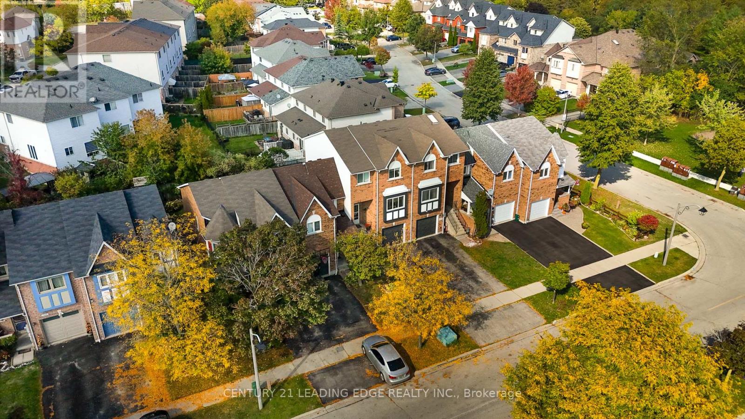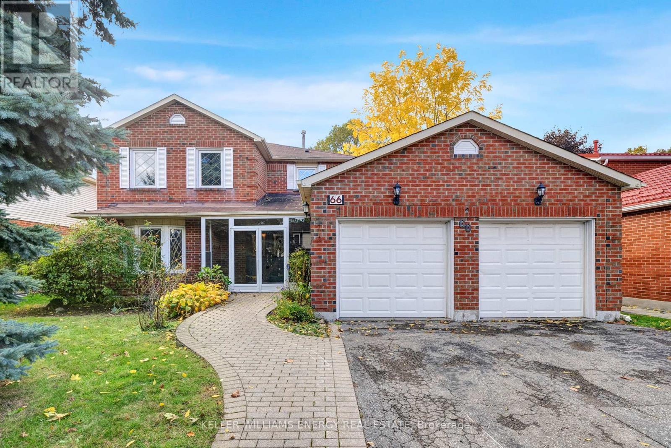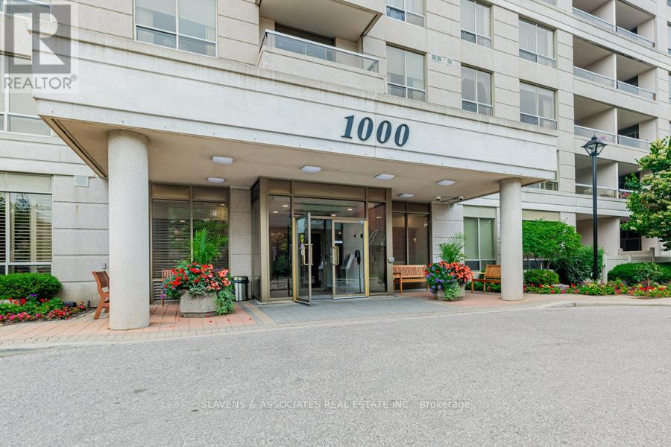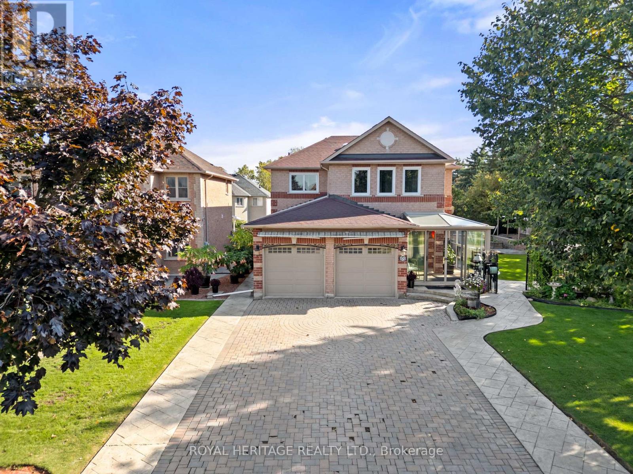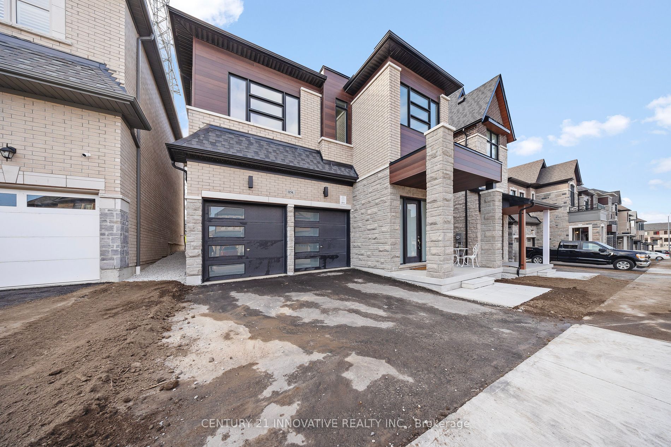
1154 Skyridge Boulevard
1154 Skyridge Boulevard
Highlights
Description
- Home value ($/Sqft)$618/Sqft
- Time on Houseful494 days
- Property typeDetached
- Style2-storey
- CommunityRural Pickering
- Median school Score
- Lot size2,960 Sqft
- Garage spaces2
- Mortgage payment
Step Into Luxury At This Brand New Pristine Opus Home nestled in the highly sought-after New Seaton Community. Offering The Best Of Elegance, Comfort, Space & Luxury. Situated On A Premium Unobstructed Lot With A Modern Elevation. This stunning double car garage detached property boasts numerous upgrades With Ceiling Heights of 10ft On The Main Floor, 9Ft On The Second Floor & A Raised Basement Ceiling. As You Step Inside, You'll Be Greeted By A Bright & Spacious Open-Concept Layout, W/ Engineered Hardwood Flooring, Family Room W/ Waffle Ceilings, Modern Kitchen With Quartz Countertop, And A Breakfast Area That Overlooks An Oversized Patio Door. Ascend The Oak Staircase To Four Bedrooms, You'll Find A Luxurious Primary Bath Oasis, Complete With a Roman Tub, A Luxurious Shower & A Spacious Laundry Room For Added Convenience. Experience Luxury And Comfort At 1154 Skyridge Blvd.Your Turn-key Dream Home Awaits!
Home overview
- Cooling Central air
- Heat source Gas
- Heat type Forced air
- Sewer/ septic Sewers
- Construction materials Brick,stone
- # garage spaces 2
- # parking spaces 3
- Drive Pvt double
- Garage features Attached
- Has basement (y/n) Yes
- # full baths 3
- # total bathrooms 3.0
- # of above grade bedrooms 4
- Family room available Yes
- Has fireplace (y/n) Yes
- Community Rural pickering
- Area Durham
- Water source Municipal
- Exposure S
- Lot size units Feet
- Approx age 0 - 5
- Approx square feet (range) 2000.0.minimum - 2000.0.maximum
- Basement information Full, unfinished
- Mls® # E8439332
- Property sub type Single family residence
- Status Active
- Virtual tour
- Tax year 2023
- 3rd bedroom Broadloom: 3.7m X 2.83m
Level: 2nd - Family room Hardwood Floor: 4.02m X 4.6m
Level: Main - 4th bedroom Broadloom: 3.57m X 3.14m
Level: 2nd
- Listing type identifier Idx

$-3,706
/ Month

