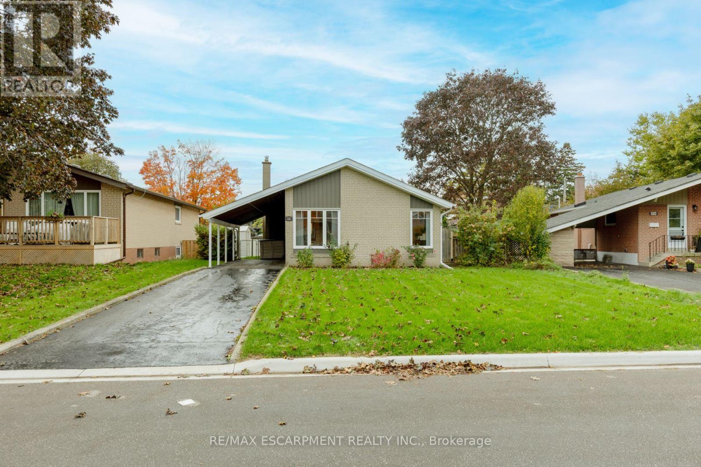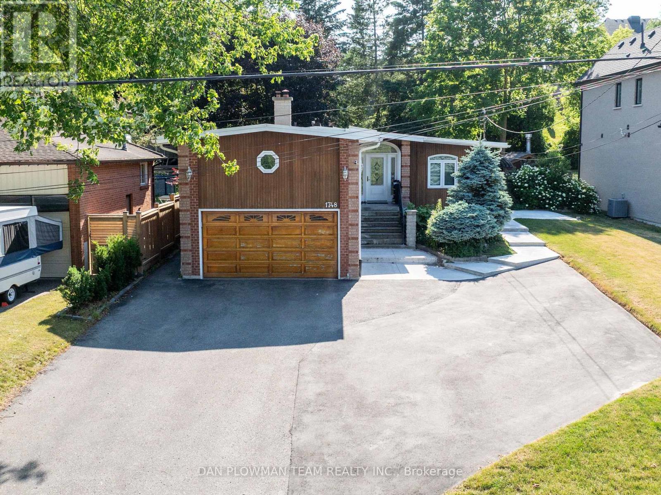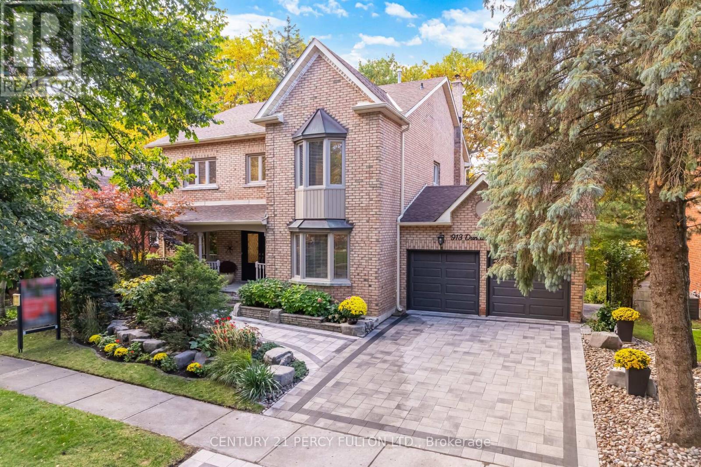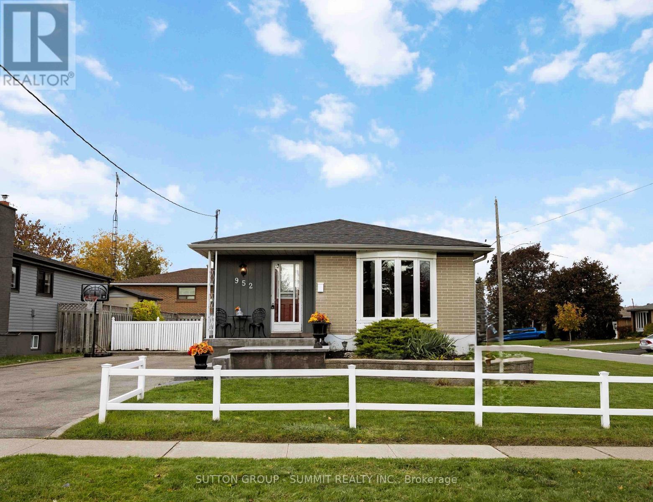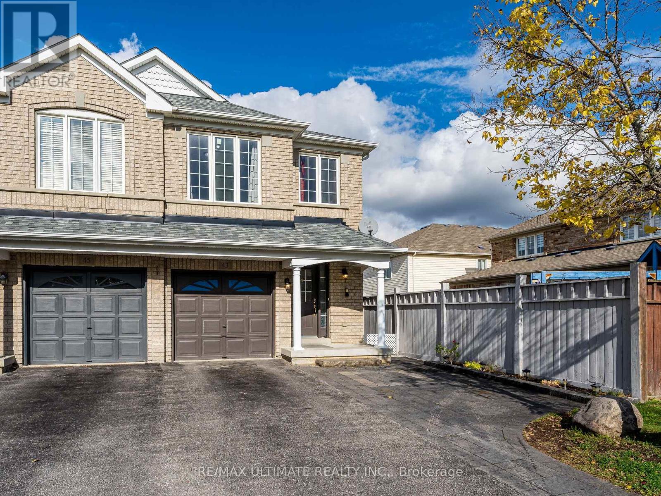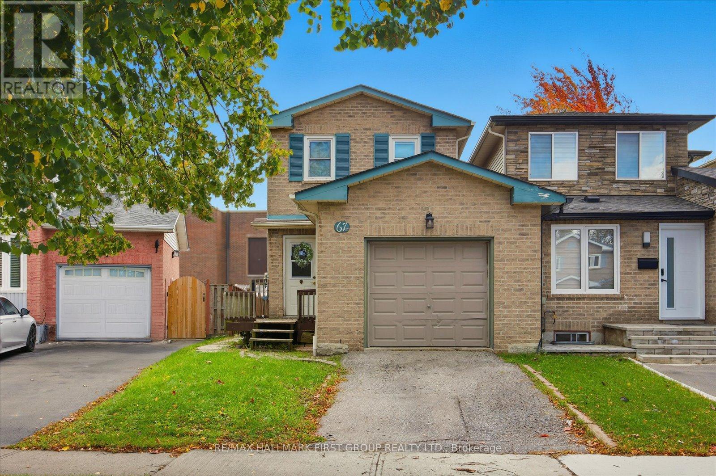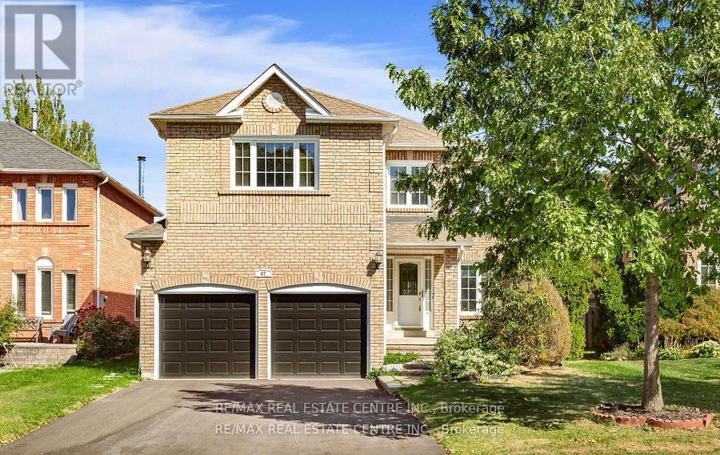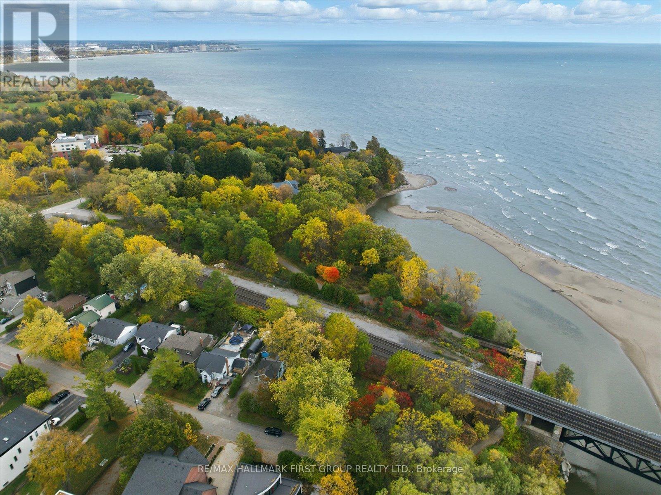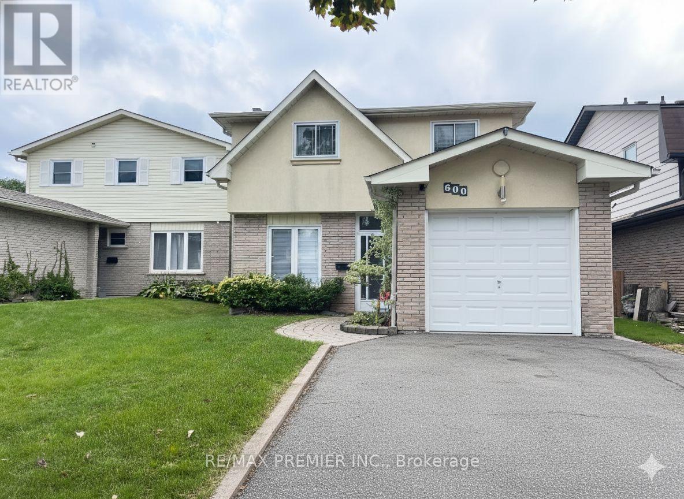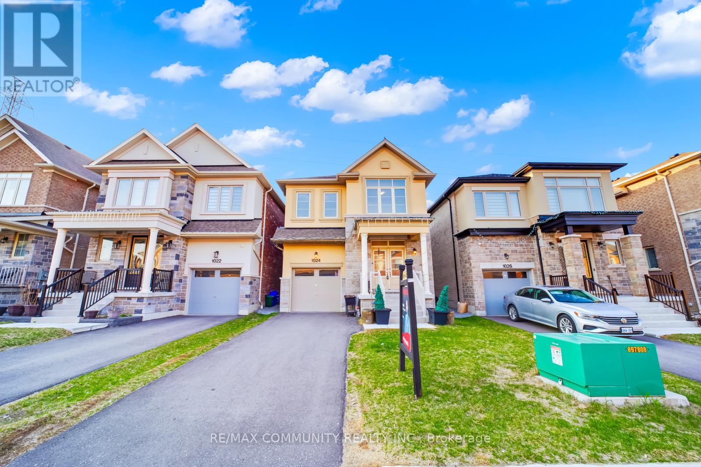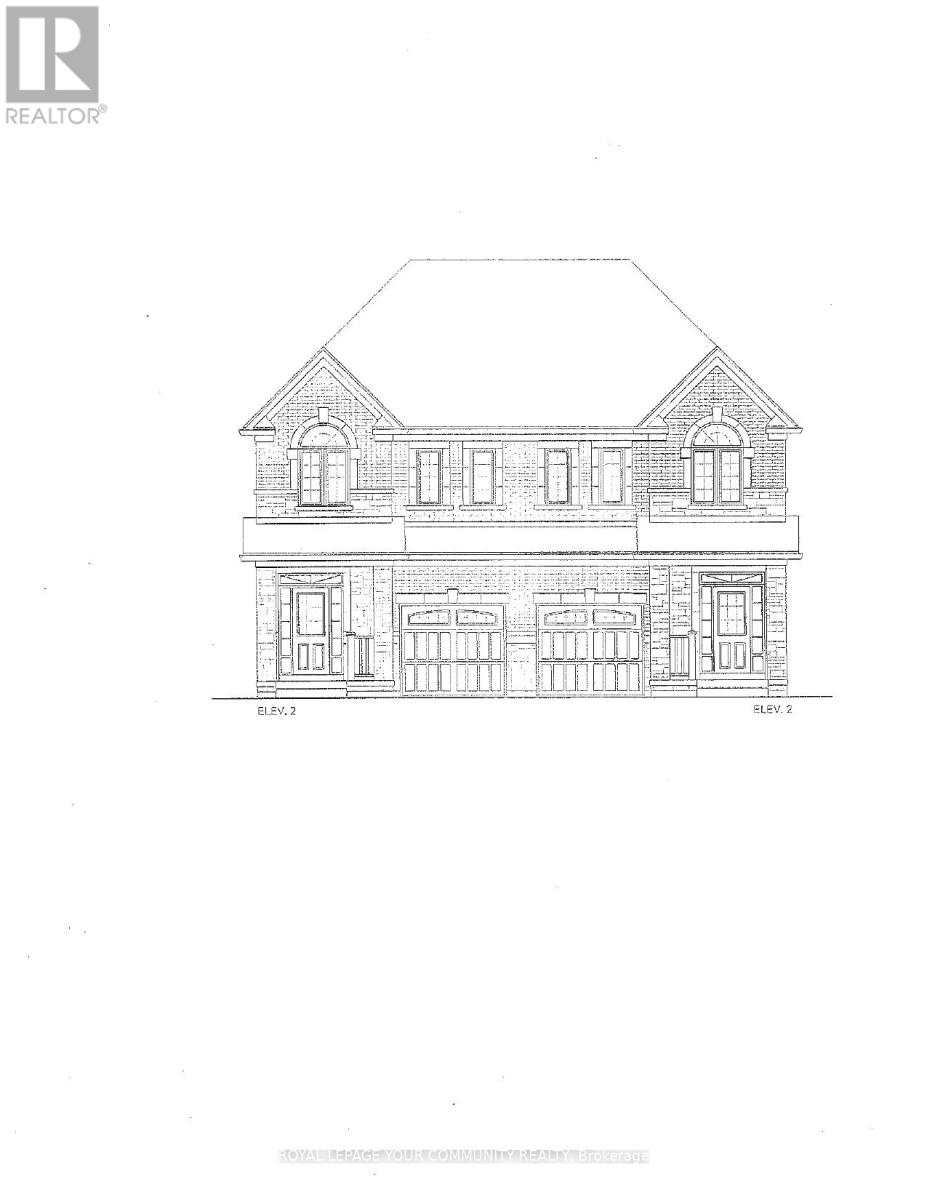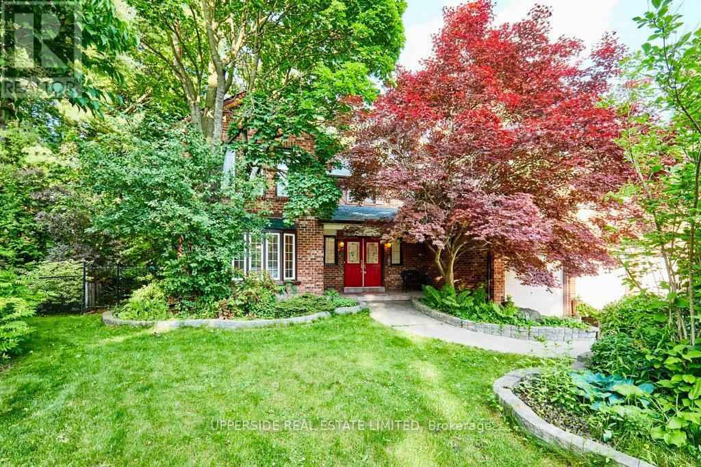
Highlights
Description
- Time on Houseful38 days
- Property typeSingle family
- Neighbourhood
- Median school Score
- Mortgage payment
Welcome to the Enclaves of Mapleridge. Your Private Retreat in the Heart of Liverpool, Pickering. This stunning custom-built home is tucked away on a quiet cul-de-sac and sits on a premium pie-shaped lot (66x148x194), nearly half an acre with no rear neighbours and over 5,000 sq ft of finished living space. Step into a grand foyer with soaring ceilings and flow through sun-filled, oversized rooms. The gourmet chefs kitchen is perfect for hosting, while the elegant spiral staircase leads to 4 spacious bedrooms. The primary suite features double-door entry, bay window with forest views, custom cabinetry, and a luxurious ensuite with soaker tub, bidet, double vanity, walk-in shower, and dressing area. Enjoy your own resort-style backyard oasis with manicured gardens, tranquil pond with waterfall and fountains, and a heated saltwater inground pool. The finished basement includes a separate entrance, high ceilings, 1 bedroom (space for more), oak bar, and 10-person sauna. Extra highlights: 3-car garage+6 parking on driveway, 2 sunrooms, home office, heated ceramic floors, built-in safe, custom cabinetry throughout, sprinkler system, pool equipment room, 200 amps+separate sauna panel, high-performance basement drainage, cold & storage rooms. Close to Top public & private schools, GO Train, 401/407, trails, tennis courts & shopping. This is more than a home, it's a lifestyle in one of Pickering's most desirable communities *Check out the virtual tour* (id:63267)
Home overview
- Cooling Central air conditioning
- Heat source Natural gas
- Heat type Forced air
- Has pool (y/n) Yes
- Sewer/ septic Sanitary sewer
- # total stories 2
- # parking spaces 9
- Has garage (y/n) Yes
- # full baths 3
- # half baths 1
- # total bathrooms 4.0
- # of above grade bedrooms 7
- Flooring Hardwood, tile
- Has fireplace (y/n) Yes
- Subdivision Liverpool
- Lot size (acres) 0.0
- Listing # E12408310
- Property sub type Single family residence
- Status Active
- 2nd bedroom 4.67m X 2.96m
Level: 2nd - Bathroom 2.7432m X 2.7432m
Level: 2nd - Primary bedroom 3.99m X 6.31m
Level: 2nd - Other 1.6002m X 2.6162m
Level: 2nd - 4th bedroom 3.33m X 4.1m
Level: 2nd - Bathroom 4.0132m X 5.0292m
Level: 2nd - 3rd bedroom 4.78m X 3.69m
Level: 2nd - Bathroom 1.6764m X 2.3876m
Level: Basement - Other 2.74m X 2.74m
Level: Basement - Other 4.82m X 2.15m
Level: Basement - Recreational room / games room 5.7912m X 3.9624m
Level: Basement - Cold room 4.71m X 1.29m
Level: Basement - Recreational room / games room 3.96m X 4.1148m
Level: Basement - Utility 4.35m X 3.87m
Level: Basement - Bedroom 3.49m X 2.74m
Level: Basement - Cold room 4.1m X 1.31m
Level: Basement - Dining room 3.96m X 5.07m
Level: Main - Living room 3.96m X 6.74m
Level: Main - Kitchen 4.64m X 4.05m
Level: Main - Foyer 2.03m X 4.13m
Level: Main
- Listing source url Https://www.realtor.ca/real-estate/28873173/1201-abbey-road-pickering-liverpool-liverpool
- Listing type identifier Idx

$-5,733
/ Month

