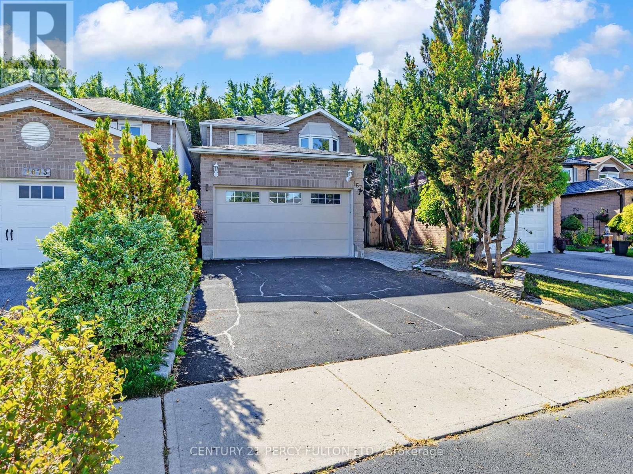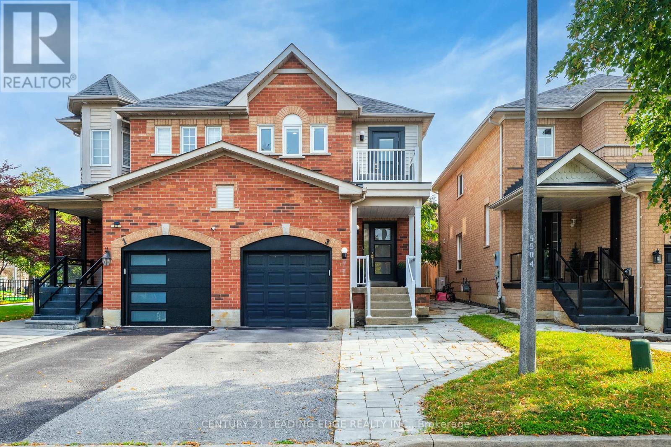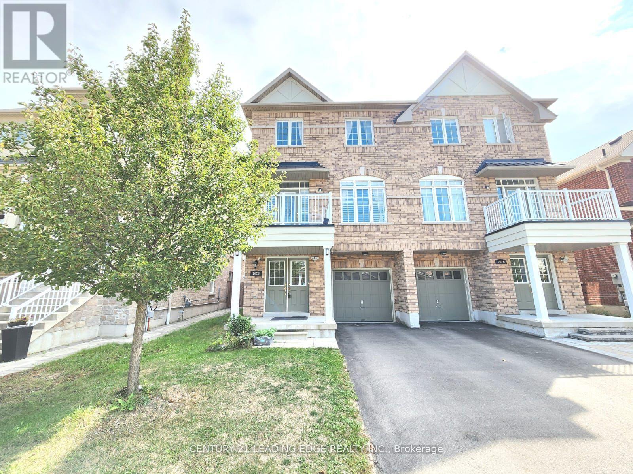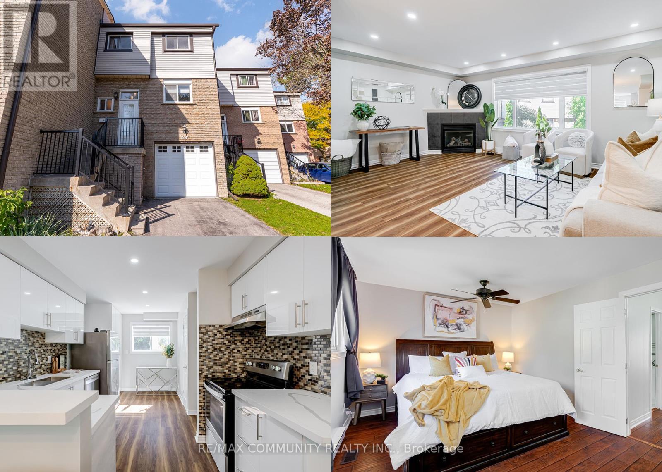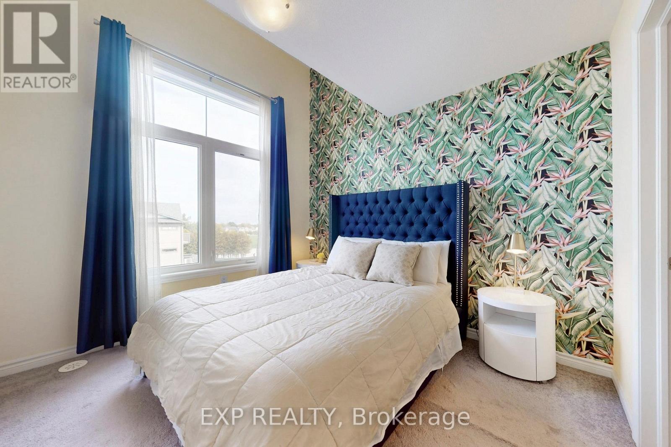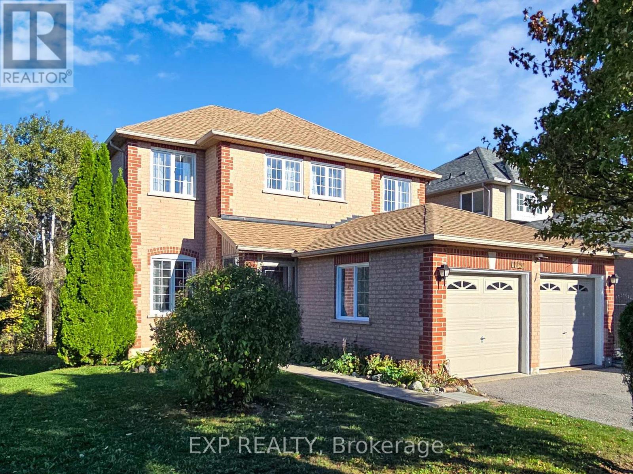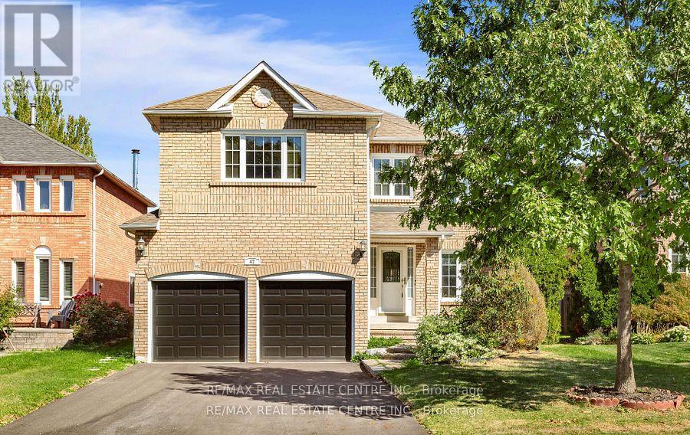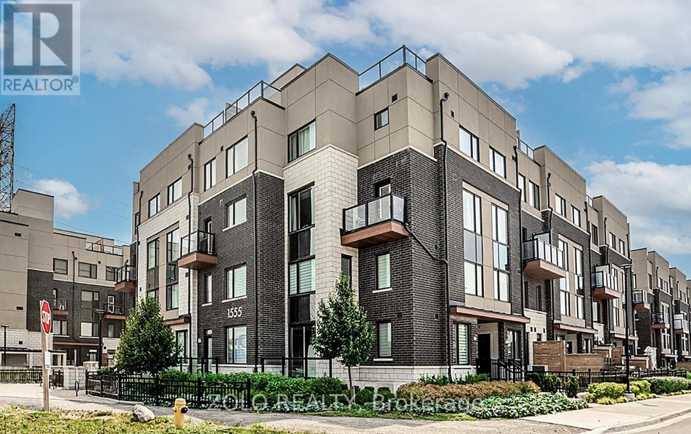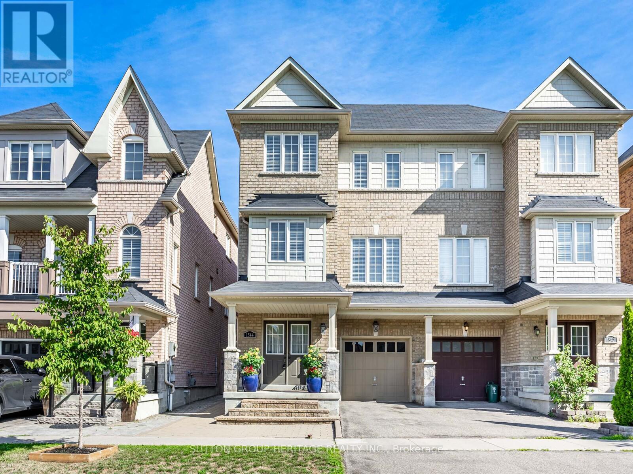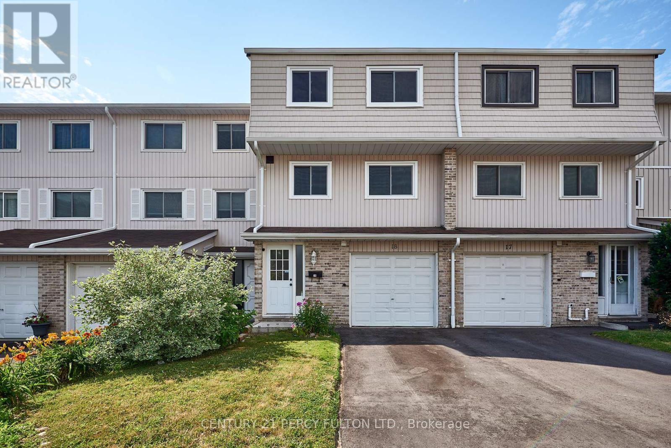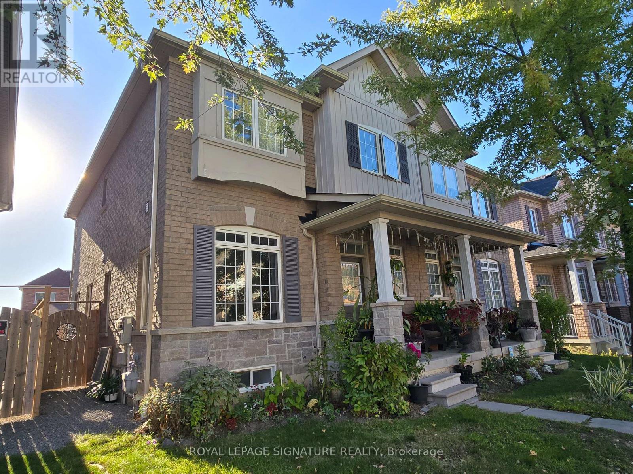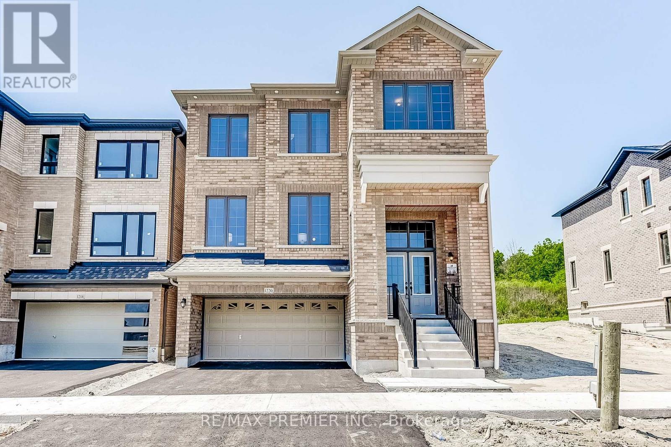
Highlights
Description
- Time on Housefulnew 3 days
- Property typeSingle family
- Median school Score
- Mortgage payment
Brand New Detached By Fieldgate Homes. Welcome to your dream home in Pickering! The Buckingham3039 square feet above-ground captivating living space! Backing onto green space! Bright lightflows through this elegant 4-bedroom, 3.5-bathroom gorgeous home w/ timeless hardwood flooring.This stunning all brick design features a main floor Library, highly desirable 2nd floorlaundry, Main and 2nd floor 9ft ceilings, Master bedroom featuring Huge walk-in closet and5-piece en-suite. Enjoying relaxing ambiance of a spacious family room layout w/ cozyfireplace, living and dining room, upgraded kitchen and breakfast area, perfect forentertaining and family gatherings. The sleek design of the gourmet custom kitchen is a chef'sdelight, this home offers endless possibilities! Don't miss this one! (id:63267)
Home overview
- Cooling Central air conditioning
- Heat source Electric
- Heat type Forced air
- Sewer/ septic Sanitary sewer
- # total stories 2
- # parking spaces 4
- Has garage (y/n) Yes
- # full baths 3
- # half baths 1
- # total bathrooms 4.0
- # of above grade bedrooms 4
- Flooring Hardwood
- Subdivision Rural pickering
- Lot size (acres) 0.0
- Listing # E12293246
- Property sub type Single family residence
- Status Active
- 3rd bedroom 4.11m X 3.2m
Level: 2nd - 2nd bedroom 4.41m X 2.9m
Level: 2nd - 4th bedroom 3.5m X 3.2m
Level: 2nd - Primary bedroom 5.18m X 3.35m
Level: 2nd - Family room 5.18m X 3.2m
Level: Ground - Eating area 4.92m X 2.74m
Level: Ground - Dining room 6.55m X 5.18m
Level: Ground - Kitchen 4.92m X 2.43m
Level: Ground - Living room 6.55m X 5.18m
Level: Ground - Den 3.2m X 2.43m
Level: Ground
- Listing source url Https://www.realtor.ca/real-estate/28623775/1220-talisman-manor-pickering-rural-pickering
- Listing type identifier Idx

$-3,813
/ Month

