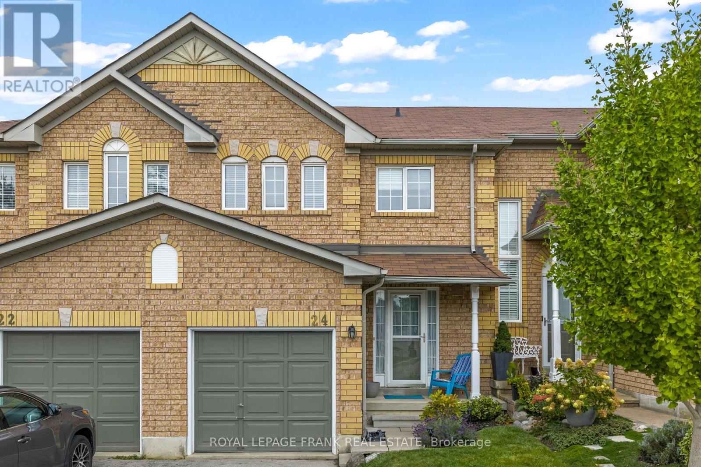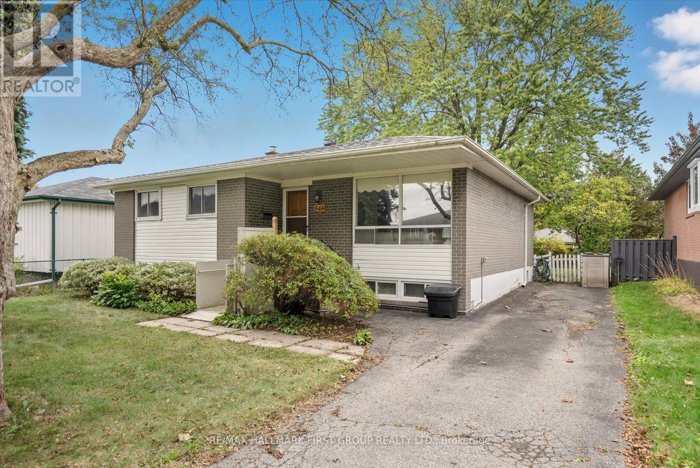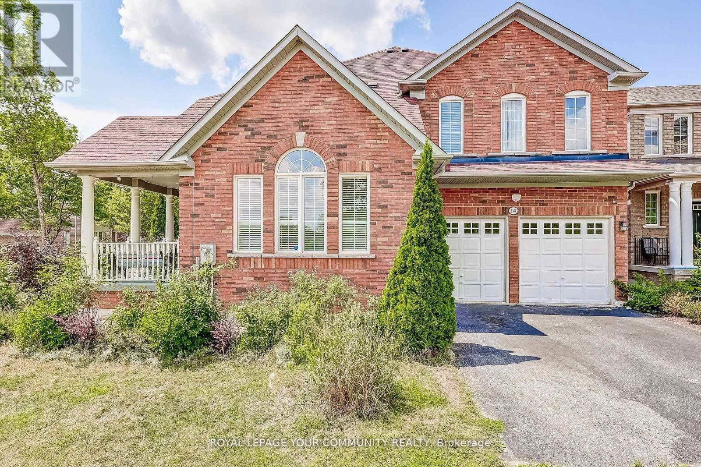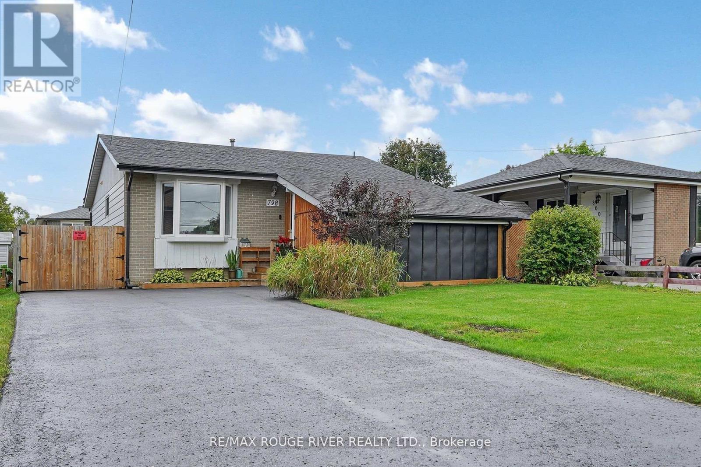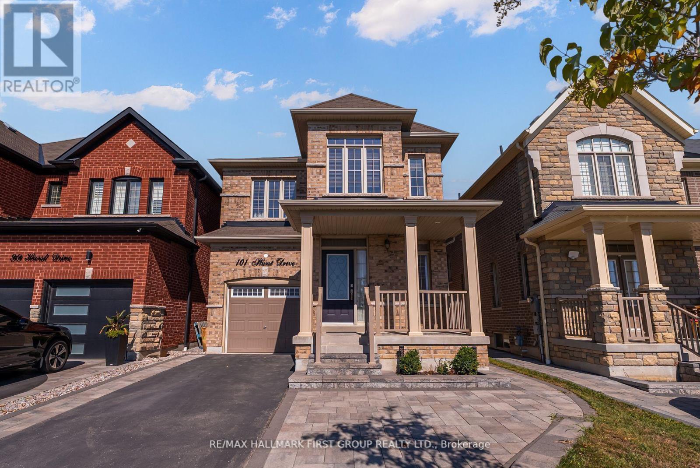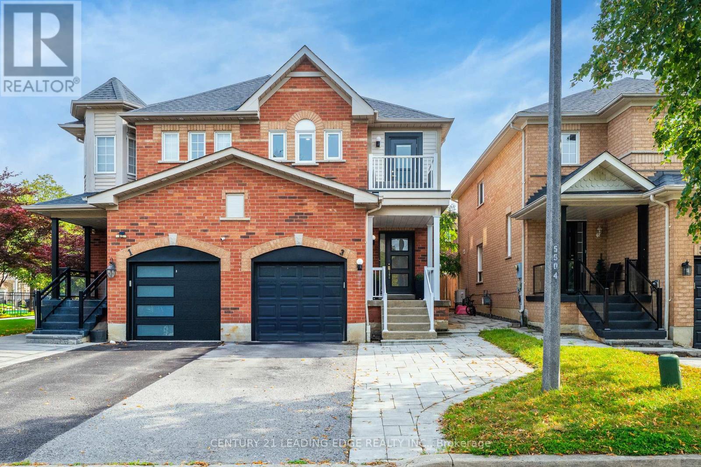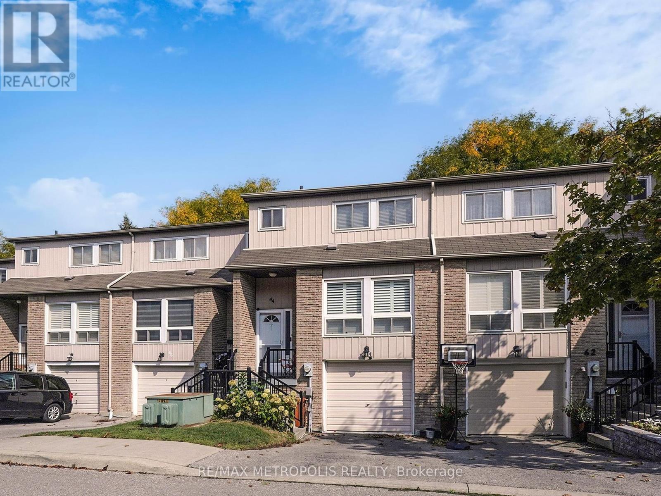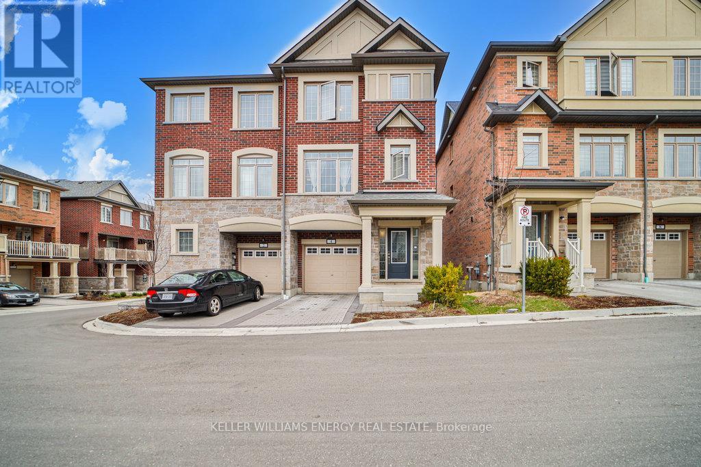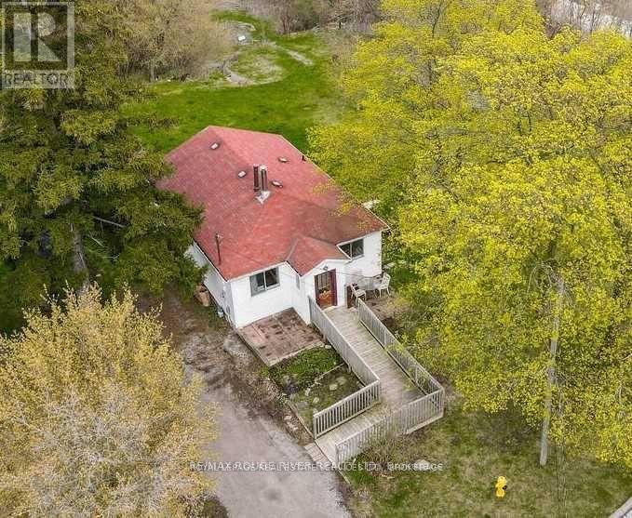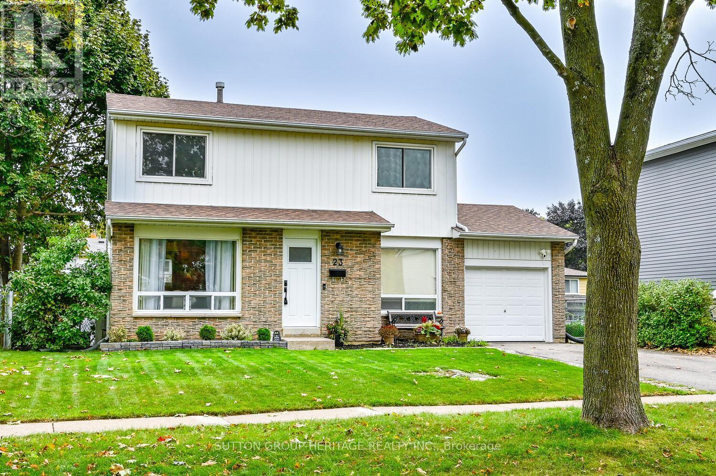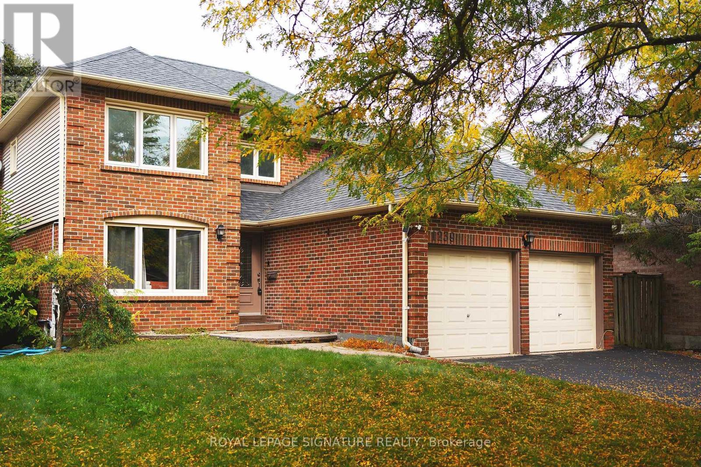
Highlights
Description
- Time on Housefulnew 2 hours
- Property typeSingle family
- Neighbourhood
- Median school Score
- Mortgage payment
Welcome to the Maple Ridge Community, a highly desirable and family-friendly neighborhood in Pickering. This well-maintained home is bright, spacious, and thoughtfully designed, offering a functional layout that suits both everyday living and special occasions. Whether you're gathering with family, entertaining friends, or simply enjoying quiet time, the homes inviting atmosphere makes it easy to move in and start creating lasting memories. Moreover, nestled in a mature residential area, the community combines peace and privacy with excellent convenience. The Pickering GO Station is just minutes away, connecting you seamlessly to downtown Toronto and beyond. When it comes to daily living, everything you need is close at hand. The Shops at Pickering City Centre offers a wide range of shopping, dining, and services, while the surrounding parks, green spaces, and family-oriented recreational facilities make it effortless to enjoy outdoor activities and maintain a healthy lifestyle. (id:63267)
Home overview
- Cooling Central air conditioning
- Heat source Natural gas
- Heat type Forced air
- Has pool (y/n) Yes
- Sewer/ septic Sanitary sewer
- # total stories 2
- # parking spaces 4
- Has garage (y/n) Yes
- # full baths 3
- # half baths 1
- # total bathrooms 4.0
- # of above grade bedrooms 5
- Flooring Parquet, carpeted, laminate, tile
- Subdivision Liverpool
- Lot size (acres) 0.0
- Listing # E12427613
- Property sub type Single family residence
- Status Active
- 4th bedroom 3.15m X 3.15m
Level: 2nd - Primary bedroom 5.11m X 3.86m
Level: 2nd - 2nd bedroom 3.66m X 3.66m
Level: 2nd - 3rd bedroom 3.3m X 3.48m
Level: 2nd - Recreational room / games room 9.4m X 5.41m
Level: Basement - Bedroom 3.05m X 2.97m
Level: Basement - Exercise room 4.17m X 3.66m
Level: Basement - Family room 4.52m X 3.35m
Level: Main - Dining room 3.96m X 3.25m
Level: Main - Laundry 2.59m X 2.74m
Level: Main - Living room 4.93m X 3.35m
Level: Main - Kitchen 4.78m X 3.53m
Level: Main
- Listing source url Https://www.realtor.ca/real-estate/28914979/1239-barnwood-square-pickering-liverpool-liverpool
- Listing type identifier Idx

$-2,907
/ Month

