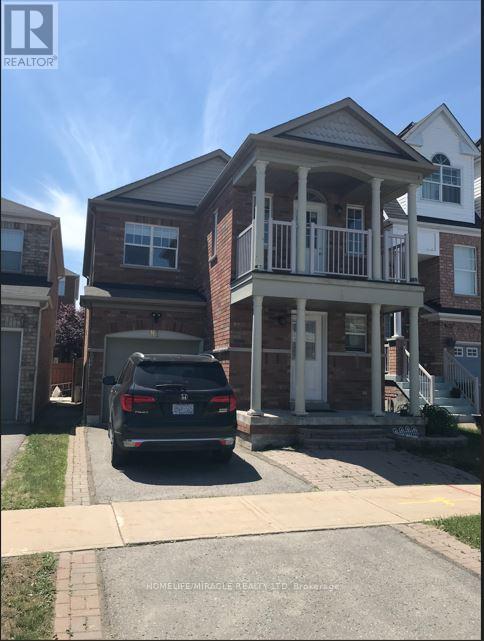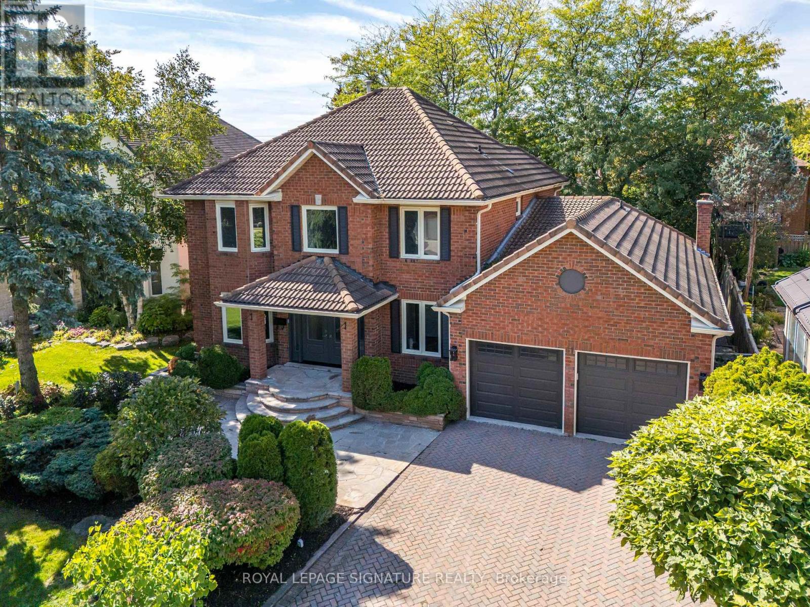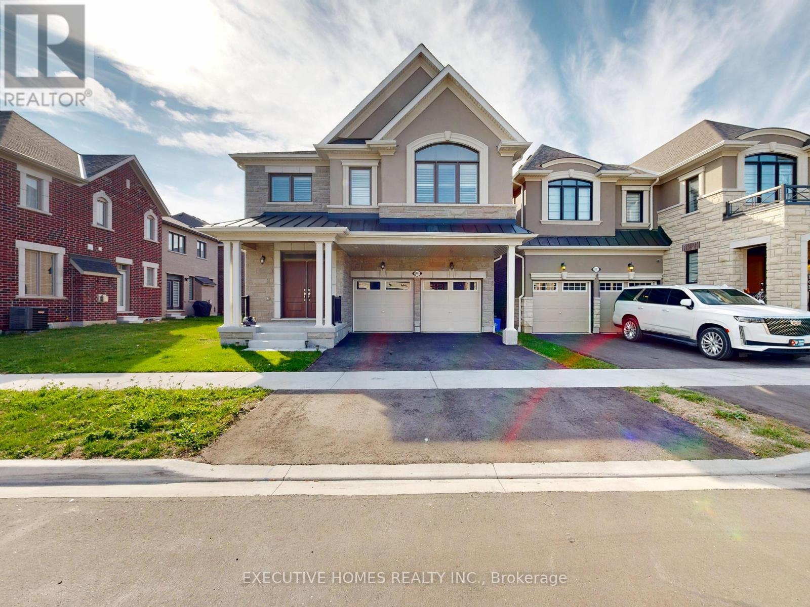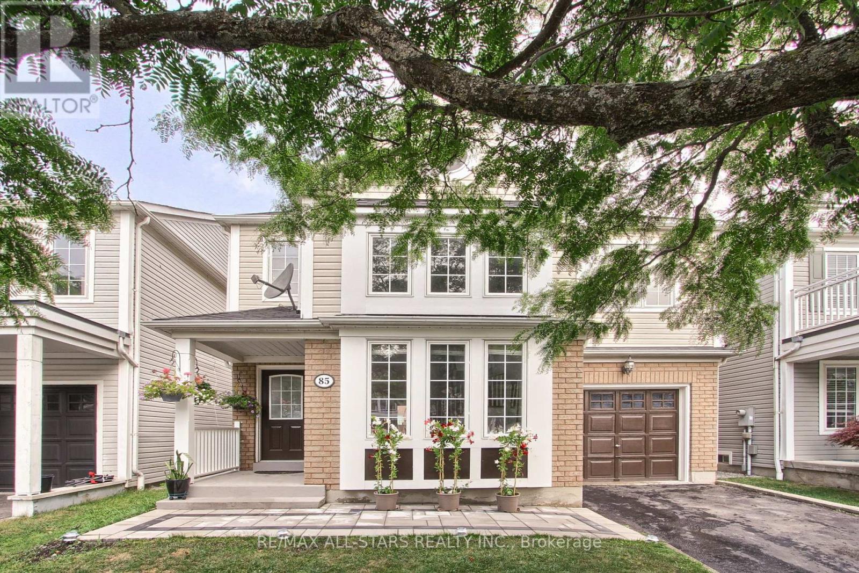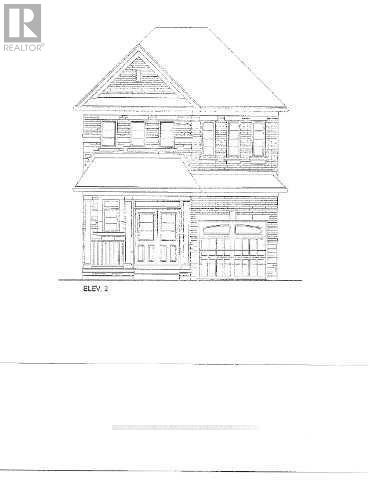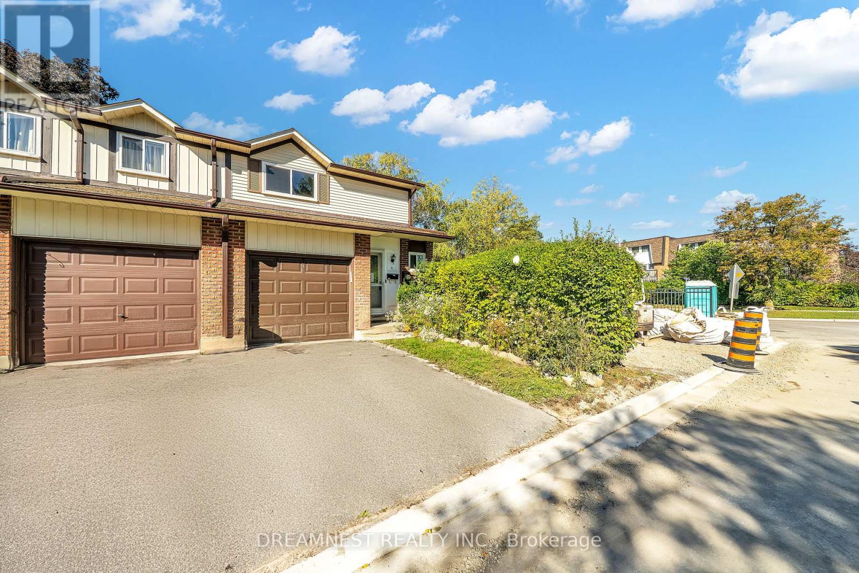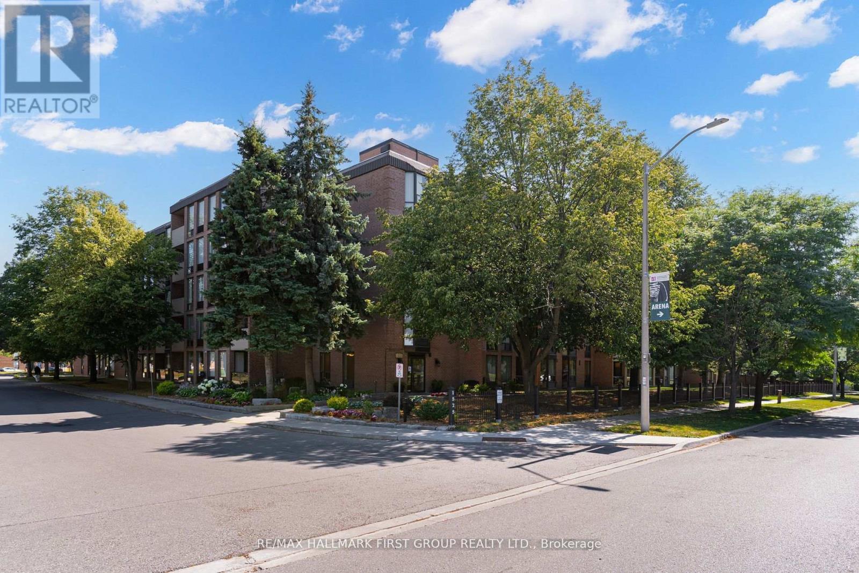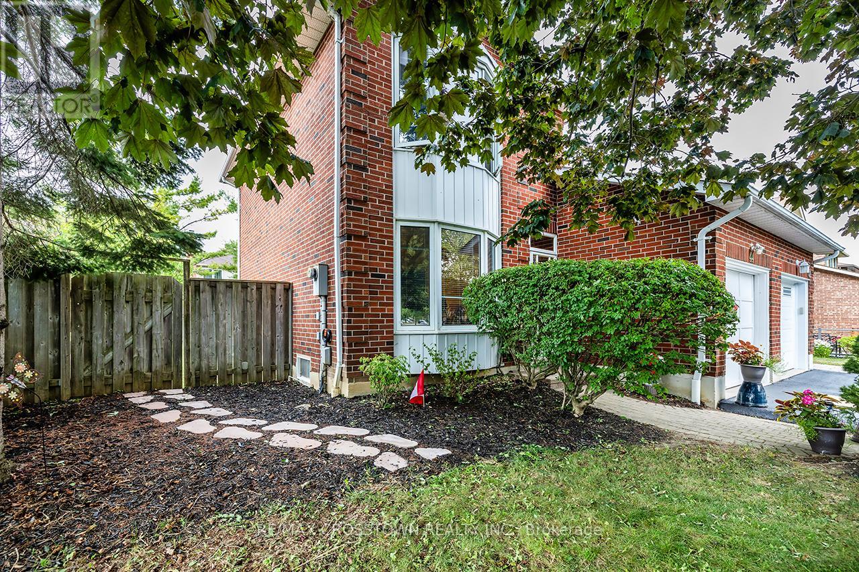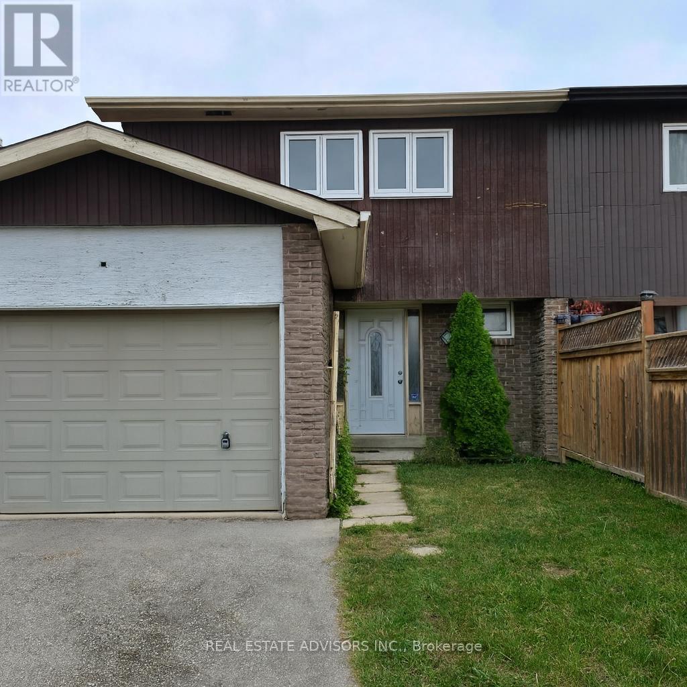- Houseful
- ON
- Pickering
- Bay Ridges
- 1250 St Martins Dr Unit 38 Dr
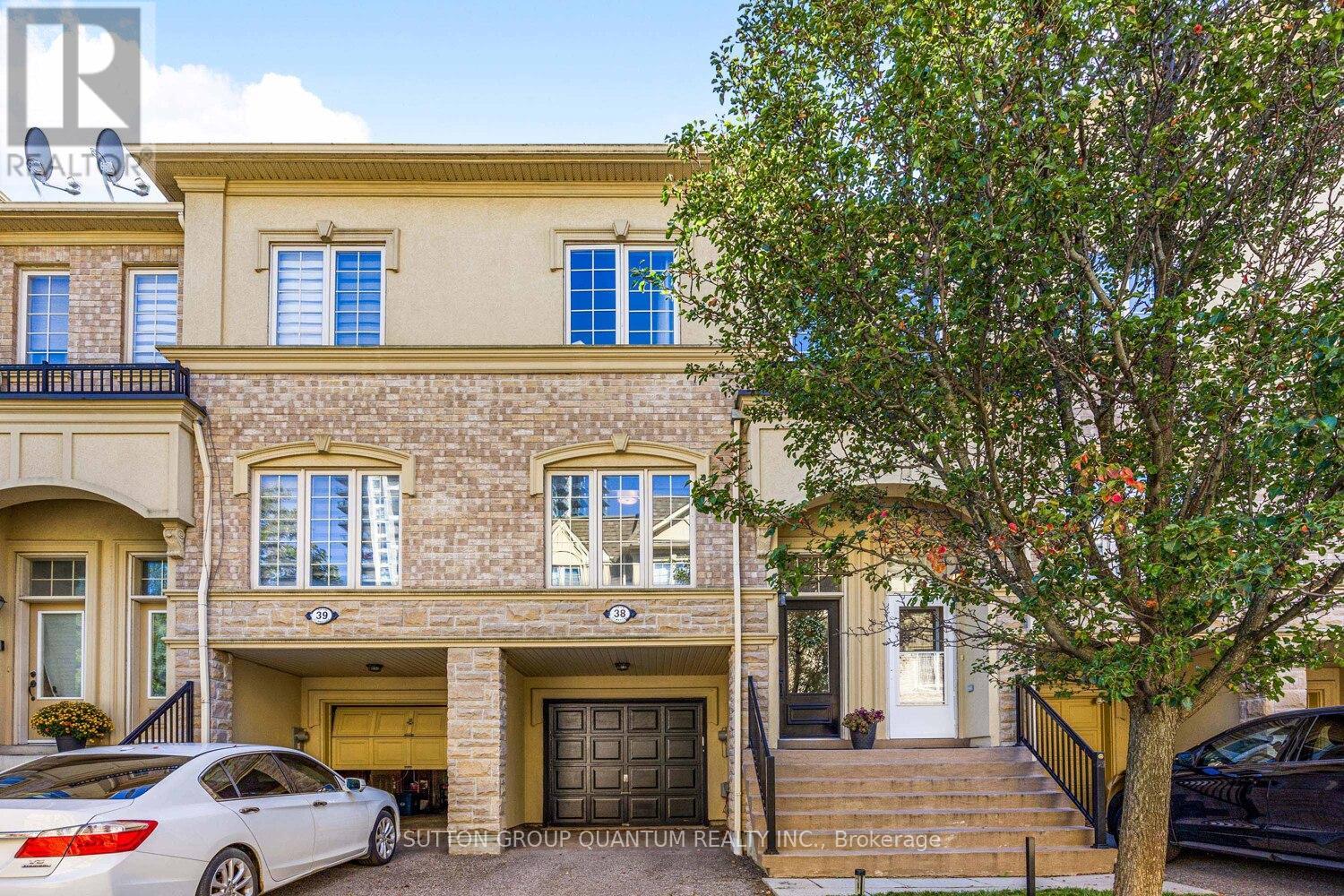
Highlights
Description
- Time on Housefulnew 3 hours
- Property typeSingle family
- Neighbourhood
- Median school Score
- Mortgage payment
This charming townhome is an excellent choice for first-time buyers or investors seeking a turnkey property in a prime location. Featuring 3 bedrooms and 3 bathrooms, this fully finished home offers generous space and functionality for a growing family. Highlights include 9-ft ceilings on the main floor, an open-concept living and dining area, a walkout to the backyard, stainless steel kitchen appliances, central vac, and direct garage access. The primary bedroom boasts a 3-piece ensuite and a large closet, while a second full bathroom serves the additional bedrooms on the upper level. Nestled in Pickering's desirable Bay Ridges community, this address combines lifestyle and convenience. Commuters will appreciate quick access to Pickering GO Station and Highway 401, while shopping and dining are just minutes away at Pickering Town Centre. Families will value nearby schools, and outdoor lovers can enjoy Frenchmans Bay, waterfront parks, and scenic trails. With the Pickering Recreation Complex also close by, this location truly delivers a perfect balance of transit, amenities, and a vibrant lakeside lifestyle. (id:63267)
Home overview
- Cooling Central air conditioning
- Heat source Natural gas
- Heat type Forced air
- Sewer/ septic Sanitary sewer
- # total stories 3
- # parking spaces 2
- Has garage (y/n) Yes
- # full baths 2
- # half baths 1
- # total bathrooms 3.0
- # of above grade bedrooms 3
- Flooring Laminate, carpeted
- Subdivision Bay ridges
- Lot size (acres) 0.0
- Listing # E12444552
- Property sub type Single family residence
- Status Active
- 2nd bedroom 4.3m X 2.5m
Level: 2nd - 3rd bedroom 4.39m X 2.53m
Level: 2nd - Primary bedroom 3.75m X 3.92m
Level: 2nd - Recreational room / games room 2.35m X 3.2m
Level: Lower - Kitchen 2.49m X 4.6m
Level: Main - Dining room 7.96m X 3.16m
Level: Main - Living room 7.96m X 3.16m
Level: Main
- Listing source url Https://www.realtor.ca/real-estate/28951018/38-1250-st-martins-drive-pickering-bay-ridges-bay-ridges
- Listing type identifier Idx

$-1,986
/ Month

