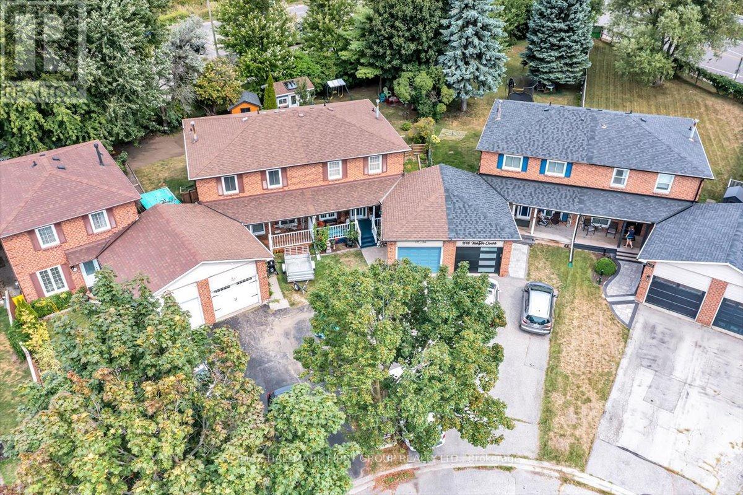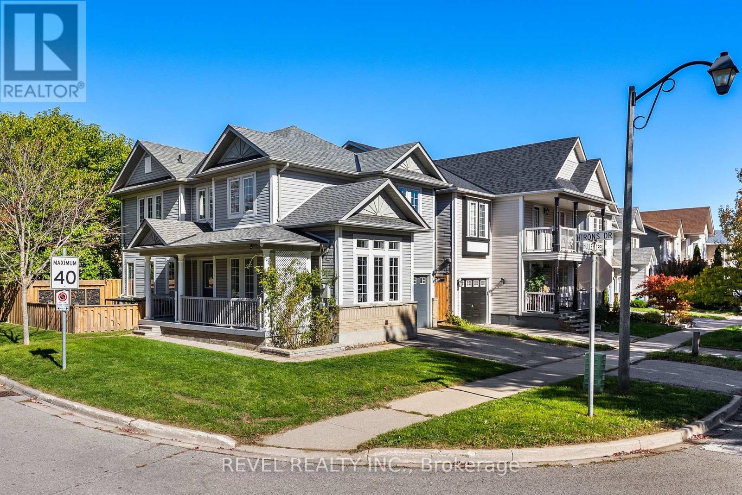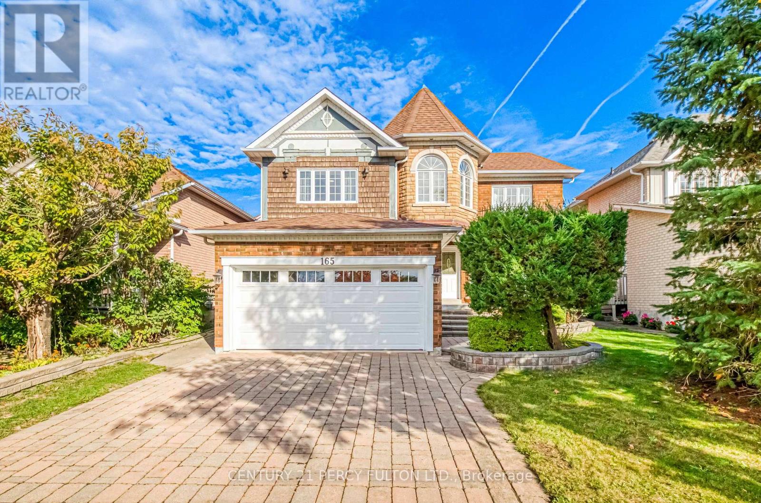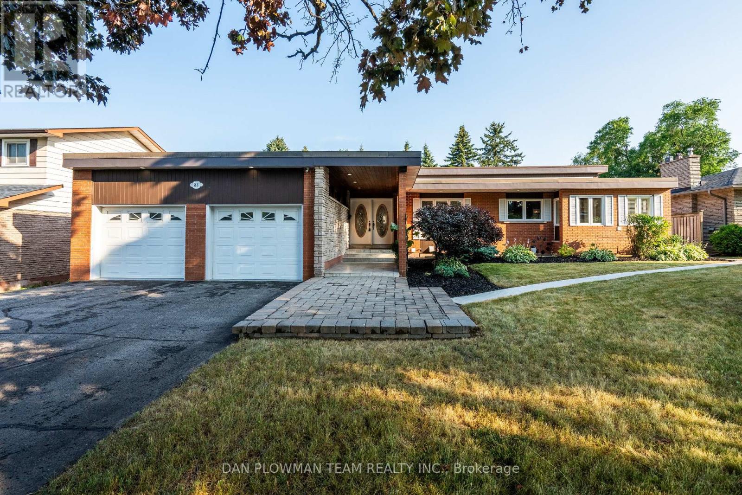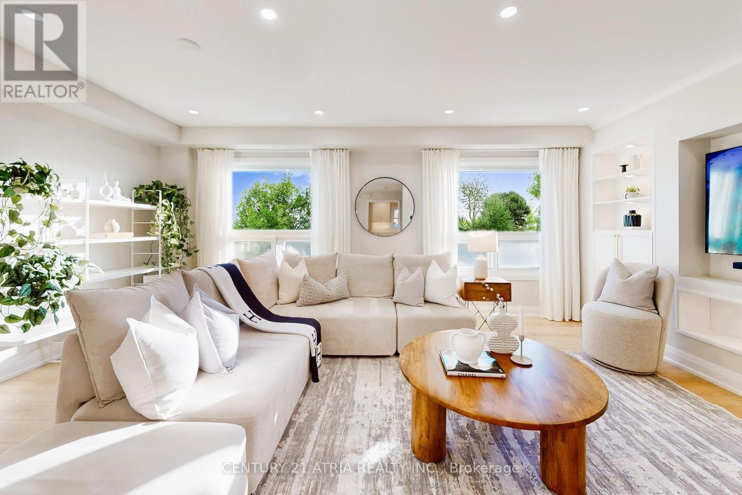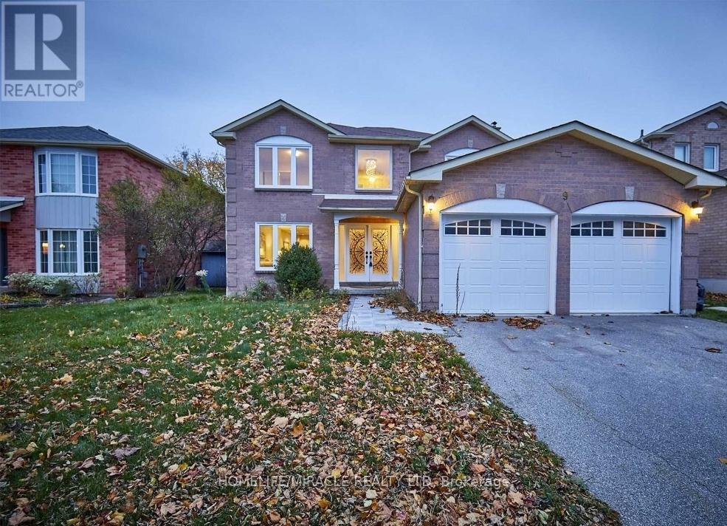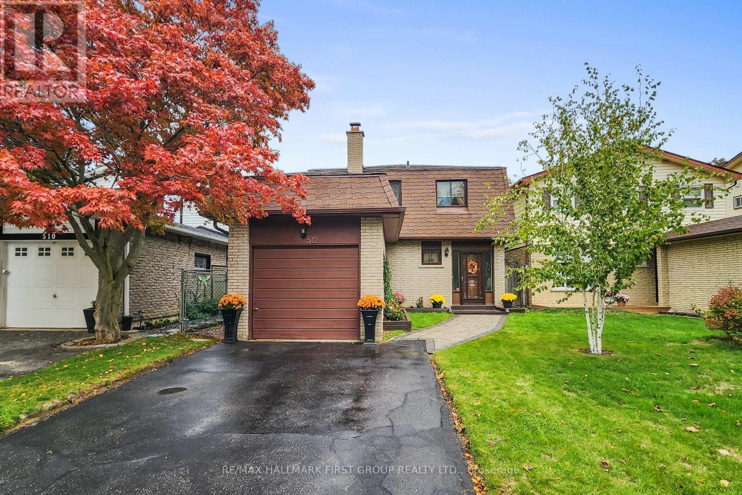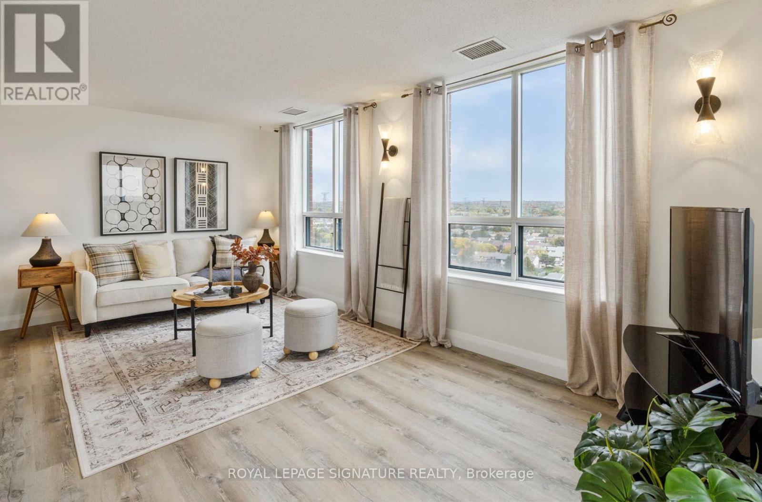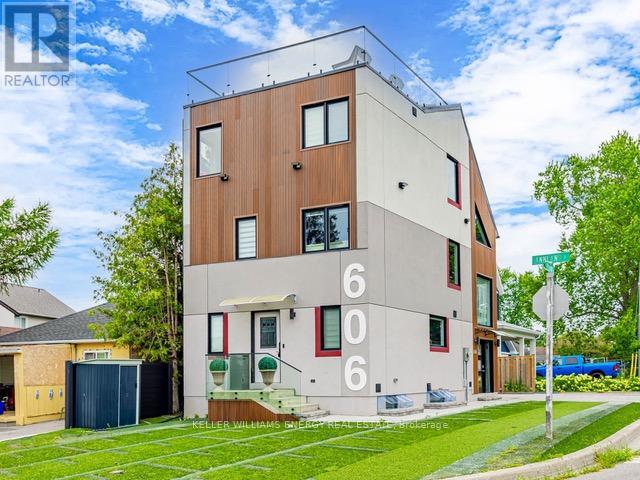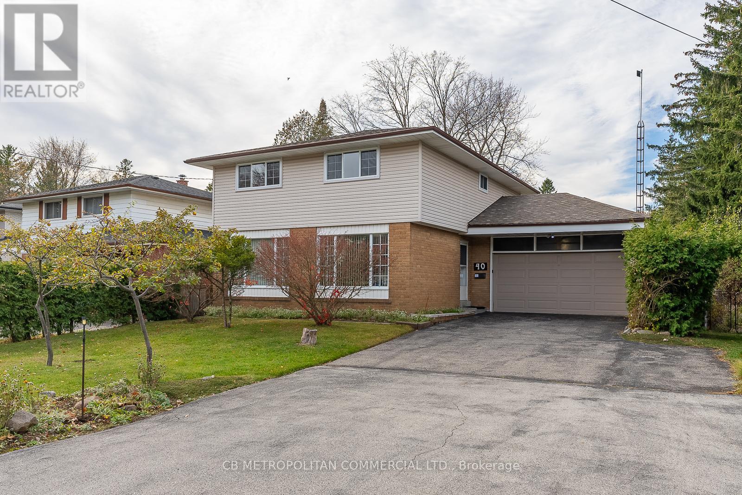- Houseful
- ON
- Pickering
- Bay Ridges
- 1275 Wharf St
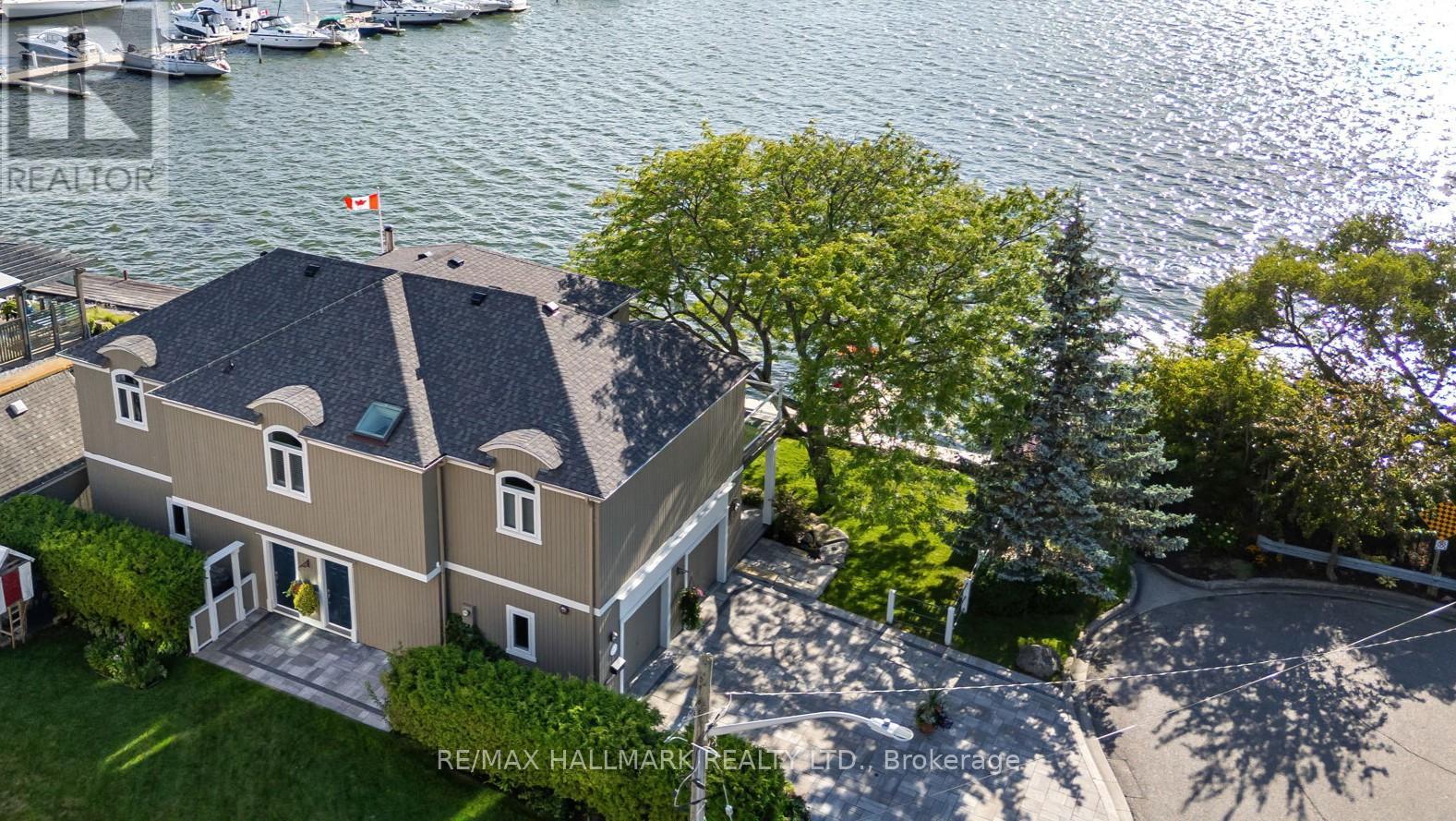
Highlights
Description
- Time on Housefulnew 5 days
- Property typeSingle family
- Neighbourhood
- Median school Score
- Mortgage payment
An impressive 90 feet of private shoreline on Frenchmans Bay! This amazing property offers true direct and sheltered waterfront access a rarity anywhere in the GTA. Complete with 4-bedrooms and three full baths, this custom home offers a unique layout with breathtaking views from the second-story kitchen and living room, where expansive windows open onto a spacious wraparound veranda. Nestled in the heart of Frenchmans Bay Nautical Village, youre steps from the beach, scenic trails, marinas, and restaurants in a vibrant, southern-inspired community. The lifestyle is unmatched paddleboarding, sailing, and kitesurfing in summer, ice fishing and skating in winter all right at your doorstep. A rare opportunity, the property features a rebuilt breakwater and private dock with capacity for multiple vessels with direct access to Lake Ontario. Lovingly maintained by its original owners, this timeless home is ready for its next chapter of sunsets, waterfront beauty, and year-round recreation. (id:63267)
Home overview
- Cooling Central air conditioning
- Heat source Natural gas
- Heat type Radiant heat
- Sewer/ septic Sanitary sewer
- # total stories 2
- # parking spaces 4
- Has garage (y/n) Yes
- # full baths 3
- # total bathrooms 3.0
- # of above grade bedrooms 4
- Flooring Hardwood
- Has fireplace (y/n) Yes
- Subdivision Bay ridges
- View View of water, direct water view, unobstructed water view
- Water body name Frenchman's bay
- Directions 2149584
- Lot desc Landscaped, lawn sprinkler
- Lot size (acres) 0.0
- Listing # E12463658
- Property sub type Single family residence
- Status Active
- Kitchen 2.83m X 5.77m
Level: 2nd - 2nd bedroom 3.34m X 4.49m
Level: 2nd - 3rd bedroom 3.34m X 4.49m
Level: 2nd - Primary bedroom 4.16m X 4.46m
Level: 2nd - Dining room 3.73m X 2.99m
Level: 2nd - Family room 7.96m X 7.02m
Level: 2nd - Living room 5.58m X 7.01m
Level: Main - Sunroom 4.23m X 2.98m
Level: Main - 4th bedroom 4.82m X 4.33m
Level: Main
- Listing source url Https://www.realtor.ca/real-estate/28992580/1275-wharf-street-pickering-bay-ridges-bay-ridges
- Listing type identifier Idx

$-7,333
/ Month

