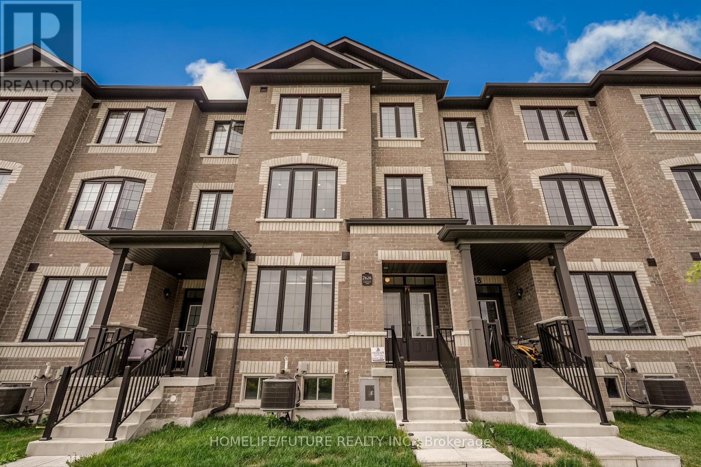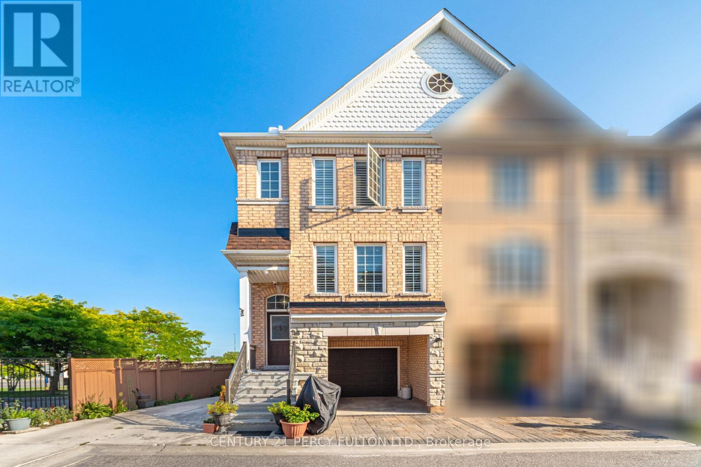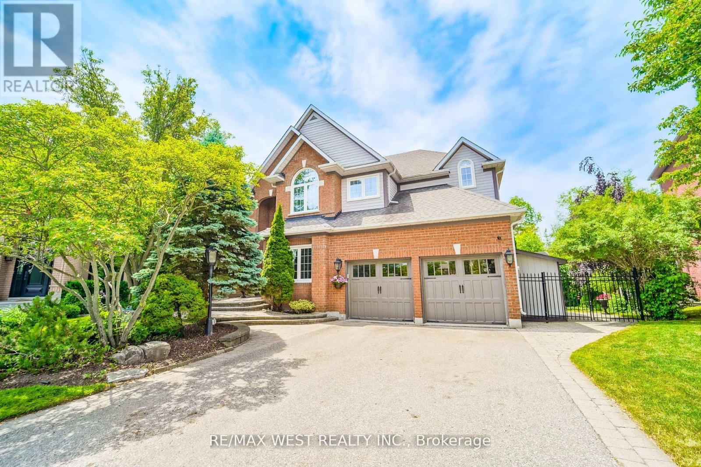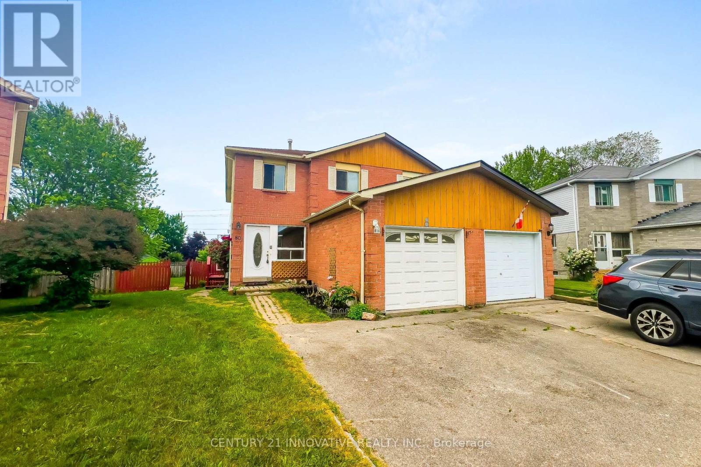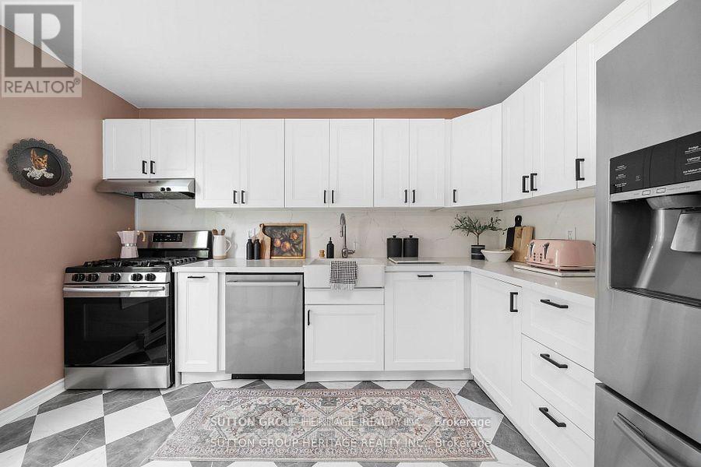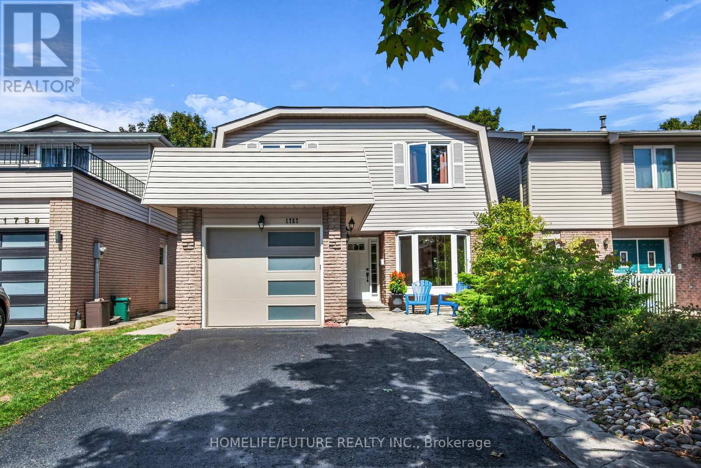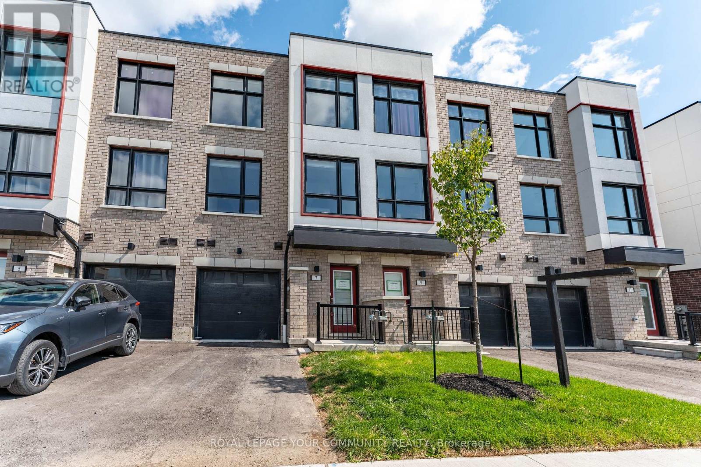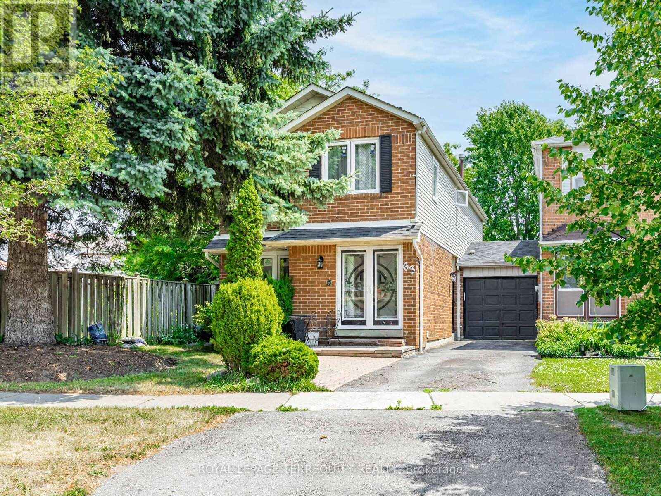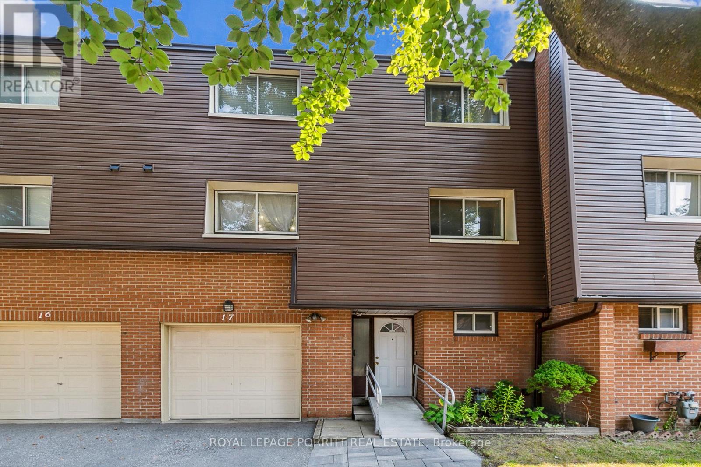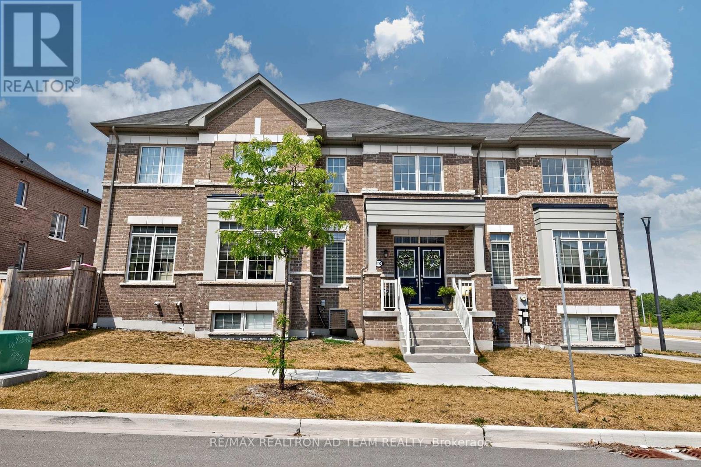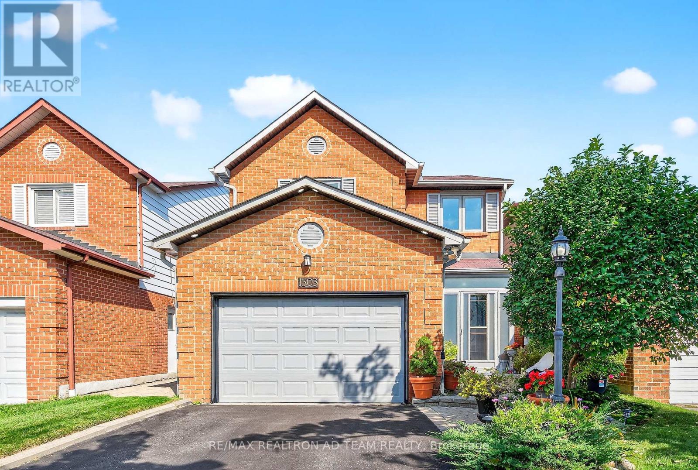
Highlights
Description
- Time on Housefulnew 5 hours
- Property typeSingle family
- Neighbourhood
- Median school Score
- Mortgage payment
Welcome To This Beautifully Maintained Home Offering An Open-Concept Layout And An Enclosed Porch. The Living Area Features Crown Molding, Pot Lights, And A Large Bay Window Overlooking The Backyard, While The Cozy Family Room Offers A Fireplace And A Walkout To The Sunroom. Enjoy The Bright Three-Season Sunroom (Built In 2006) With Direct Access To The Deck, Perfect For Relaxing Or Entertaining. The Updated Kitchen Showcases Quartz Countertops, Complemented By Hardwood Floors On The Main Level And An Elegant Oak Staircase. A Main Floor Laundry Room Provides Convenient Access To Both The Side Of The Home And The Garage. The Spacious Primary Bedroom Includes A Four-Piece Ensuite And Walk-In Closet. The Finished Basement Offers An Open-Concept Recreation Room Complete With A Wet Bar, Ideal For Gatherings. Additional Highlights Include A Partially Interlocked Walkway, A Sprinkler System (Installed In 2009), And A Prime Location Close To Public Transit, Schools, Shopping, HWY 401/407, And The GO Station. Steps Away From Valley Farm Ravine, Scenic Trails, And So Much More. Extras: S/S Fridge, S/S Stove, Dishwasher, Washer, Dryer, Fridge In Bsmt, Tankless Water Heater, Water Softener, All Light Fixtures & CAC ** This is a linked property.** (id:63267)
Home overview
- Cooling Central air conditioning
- Heat source Natural gas
- Heat type Forced air
- Sewer/ septic Sanitary sewer
- # total stories 2
- # parking spaces 3
- Has garage (y/n) Yes
- # full baths 2
- # half baths 1
- # total bathrooms 3.0
- # of above grade bedrooms 4
- Flooring Carpeted, hardwood, laminate
- Subdivision Liverpool
- Directions 1965832
- Lot size (acres) 0.0
- Listing # E12391946
- Property sub type Single family residence
- Status Active
- 2nd bedroom 3.42m X 3.75m
Level: 2nd - Primary bedroom 3.42m X 5.44m
Level: 2nd - 4th bedroom 3.39m X 2.53m
Level: 2nd - 3rd bedroom 3.38m X 2.77m
Level: 2nd - Recreational room / games room 4.27m X 8.75m
Level: Basement - Family room 3.24m X 4.39m
Level: Ground - Sunroom 3.58m X 3.64m
Level: Ground - Living room 3.26m X 6.84m
Level: Ground - Kitchen 3.23m X 3m
Level: Ground - Dining room 3.26m X 6.84m
Level: Ground
- Listing source url Https://www.realtor.ca/real-estate/28837246/1303-redwood-lane-pickering-liverpool-liverpool
- Listing type identifier Idx

$-2,133
/ Month

