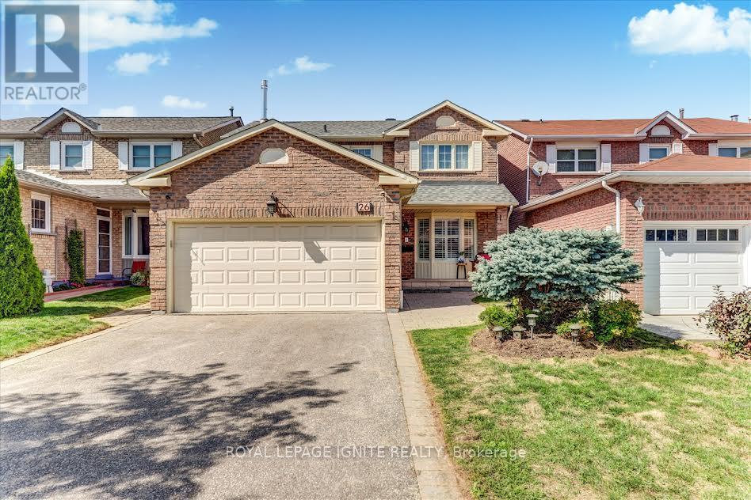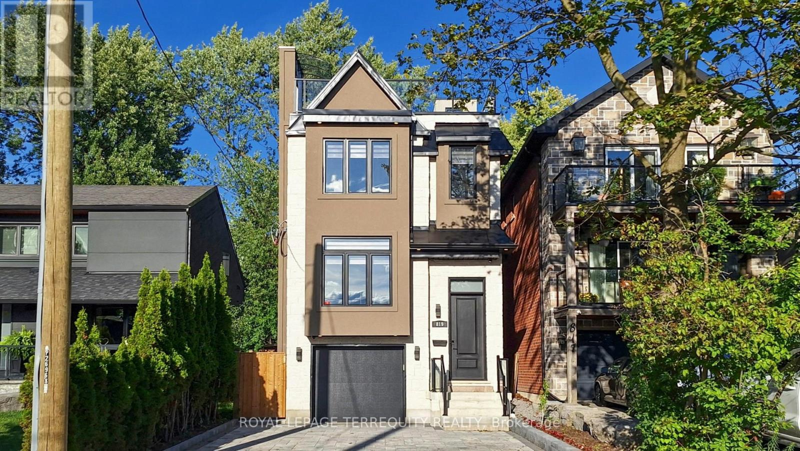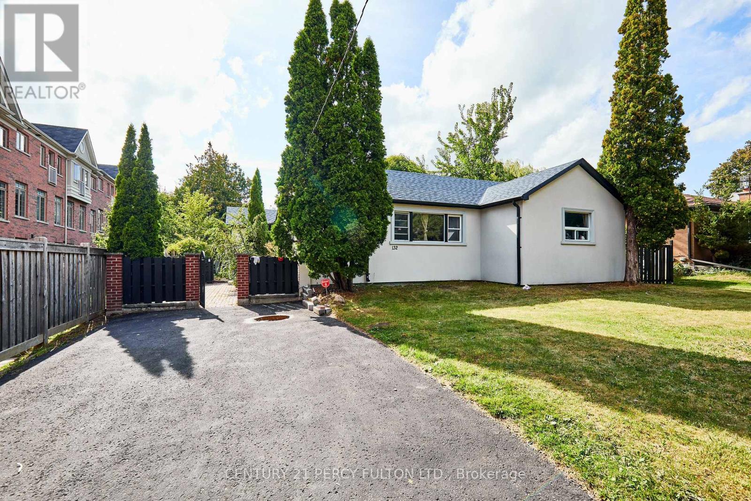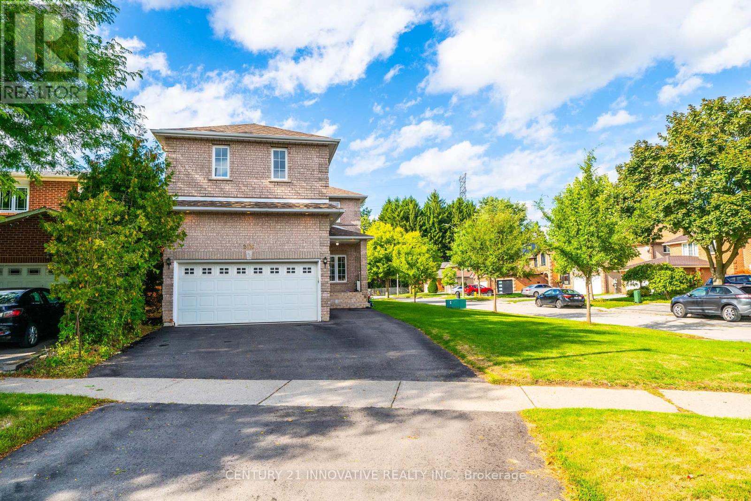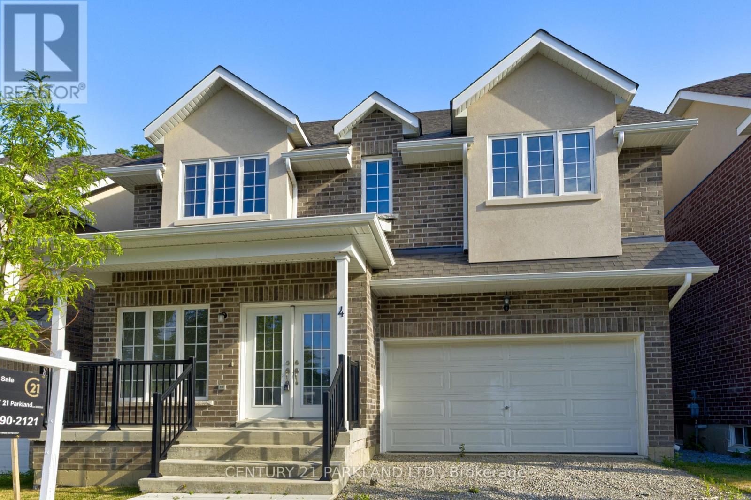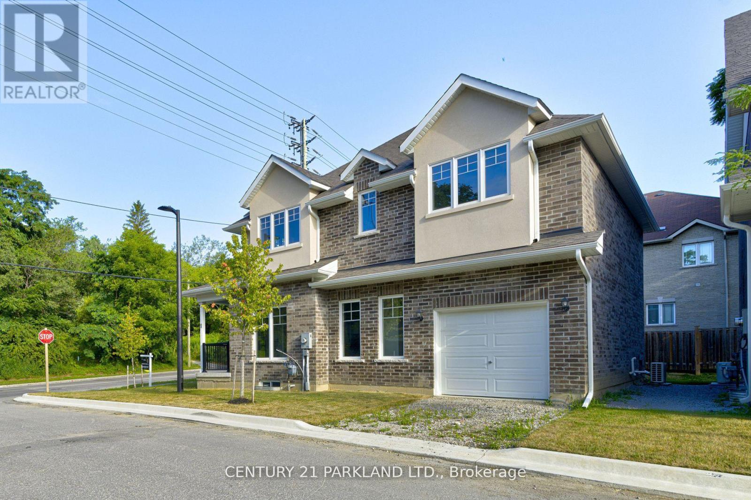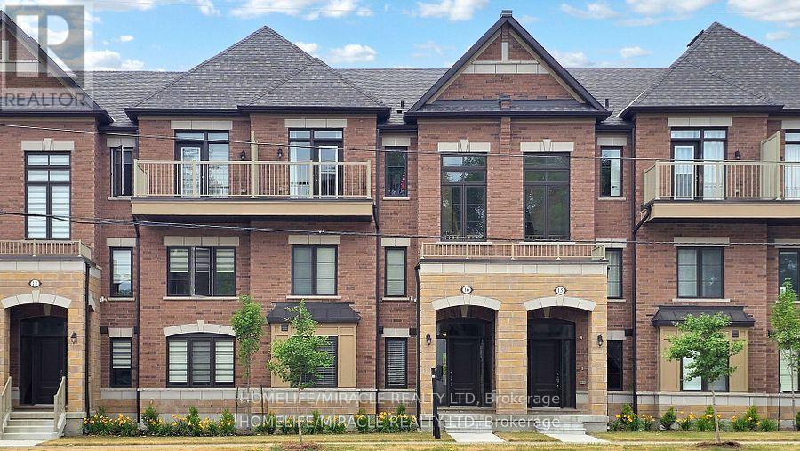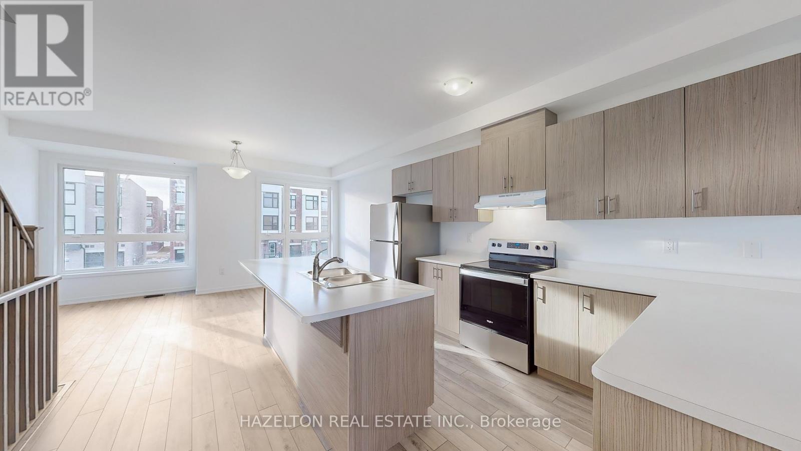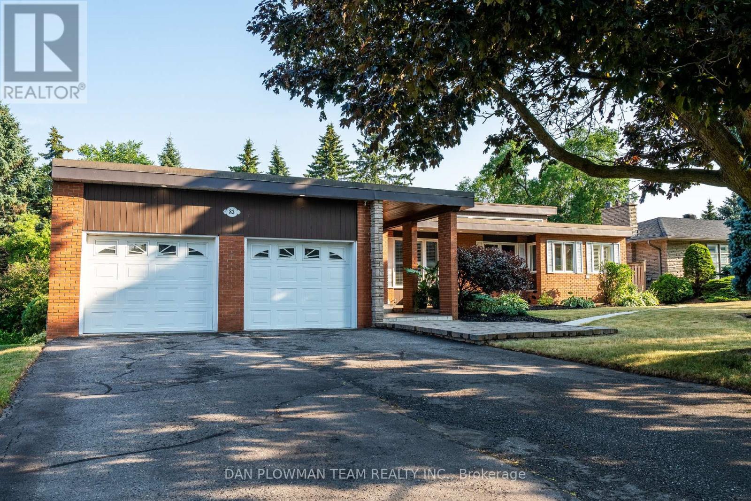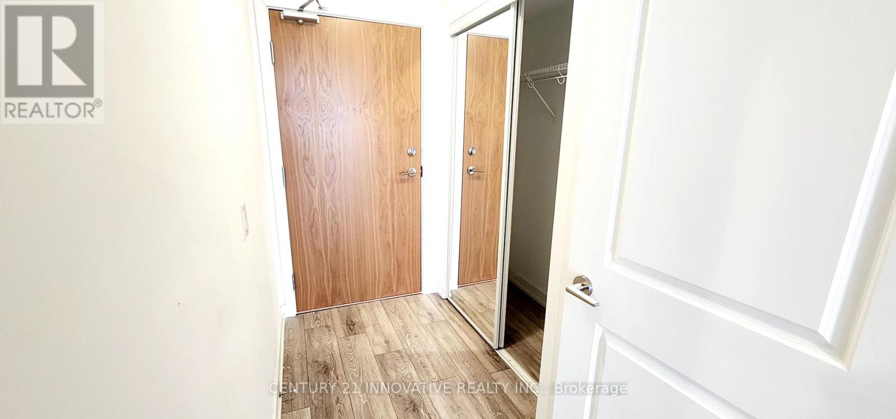- Houseful
- ON
- Pickering
- Bay Ridges
- 1304 Wharf St
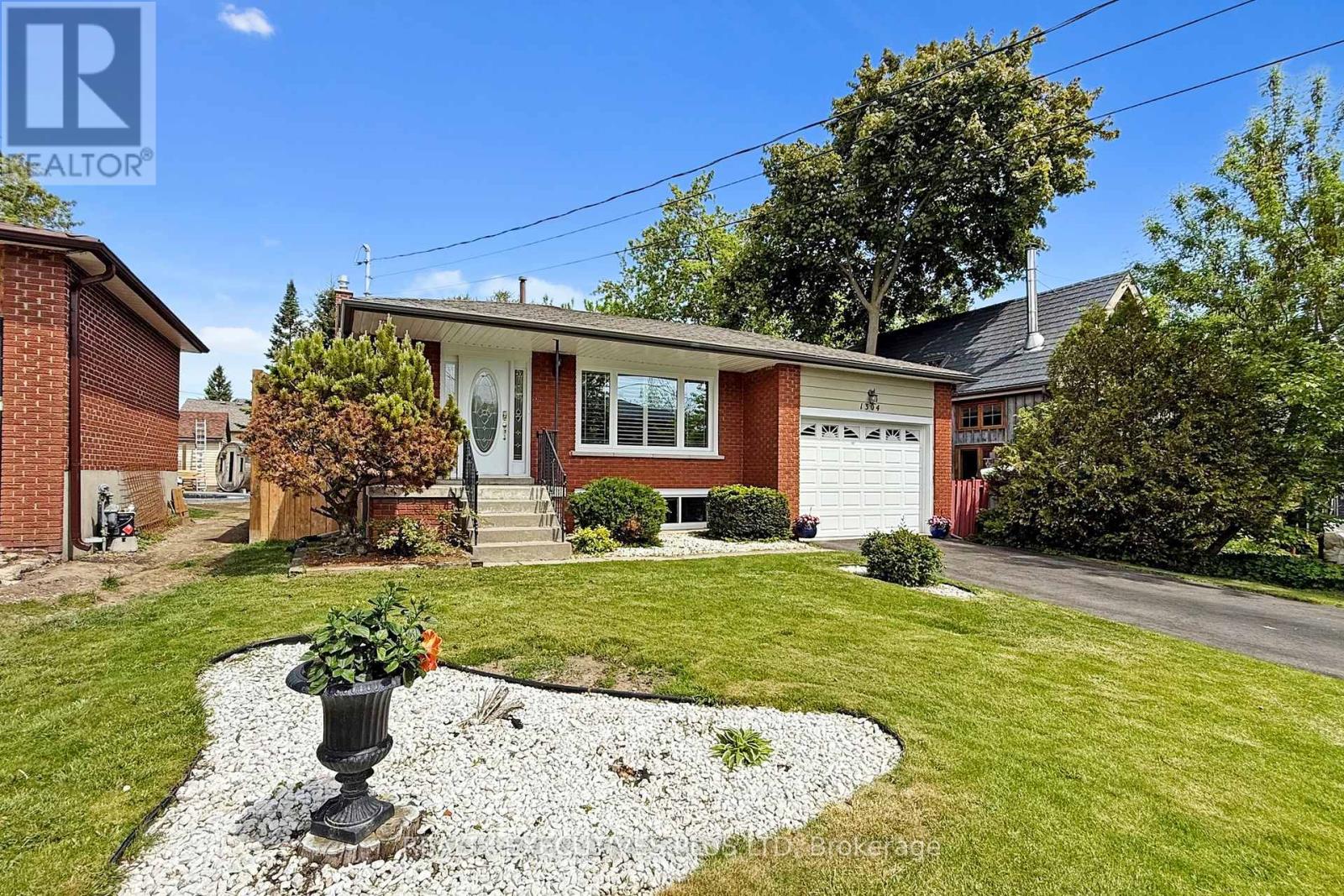
Highlights
Description
- Time on Houseful8 days
- Property typeSingle family
- Neighbourhood
- Median school Score
- Mortgage payment
Welcome to this Meticulously Maintained 4+1 Bedroom, 2.5 Bathroom Family-Sized Home Nestled in one of Pickerings most Sought-After Waterfront Communities. Enjoy the Best of Lakeside Living with Frenchmans Bay! Waterfront Beach Park w/ New Boardwalks!! Ample Hiking and Bicycle Trails!! Pickering Marina! Shops! and Restaurants Just a Short Walk Away. Commuters will Appreciate The Quick Access to Hwy 401, the GO Train, and Pickering Town Centre! Making Daily Travel and Errands a Breeze. This Spacious 4-Level Split Layout Offers Ample Room for Families of All Sizes, with Bright, Functional Living Spaces And Thoughtful Updates Throughout. The Large Custom Deck and Landscaped, Fully Fenced Yard Create a Private Outdoor Retreat Perfect for Entertaining or Relaxing In a Quiet Setting. Additional Features Include an Oversized 4-Car Driveway, a Finished Basement With an Extra Bedroom, and a Layout Designed for Comfortable Everyday Living. Dont Miss this Rare Opportunity to Own a Beautiful Home in a Prime Lakeside Location where Comfort, Convenience, And Natural Beauty Come Together! (id:63267)
Home overview
- Cooling Central air conditioning
- Heat source Natural gas
- Heat type Forced air
- Sewer/ septic Sanitary sewer
- # parking spaces 5
- Has garage (y/n) Yes
- # full baths 2
- # half baths 1
- # total bathrooms 3.0
- # of above grade bedrooms 5
- Flooring Hardwood, tile
- Has fireplace (y/n) Yes
- Subdivision Bay ridges
- Water body name Lake ontario
- Directions 1413528
- Lot desc Landscaped
- Lot size (acres) 0.0
- Listing # E12369332
- Property sub type Single family residence
- Status Active
- Primary bedroom 4.24m X 3.02m
Level: 2nd - 3rd bedroom 3.2m X 2.87m
Level: 2nd - 2nd bedroom 3.86m X 2.72m
Level: 2nd - Bedroom 4.29m X 3.25m
Level: Basement - 4th bedroom 3.76m X 3.3m
Level: Lower - Family room 6.6m X 3.76m
Level: Lower - Dining room 3.94m X 2.9m
Level: Main - Living room 4.37m X 3.68m
Level: Main - Kitchen 3.2m X 2.44m
Level: Main - Eating area 2.74m X 2.13m
Level: Other
- Listing source url Https://www.realtor.ca/real-estate/28788400/1304-wharf-street-pickering-bay-ridges-bay-ridges
- Listing type identifier Idx

$-2,877
/ Month



