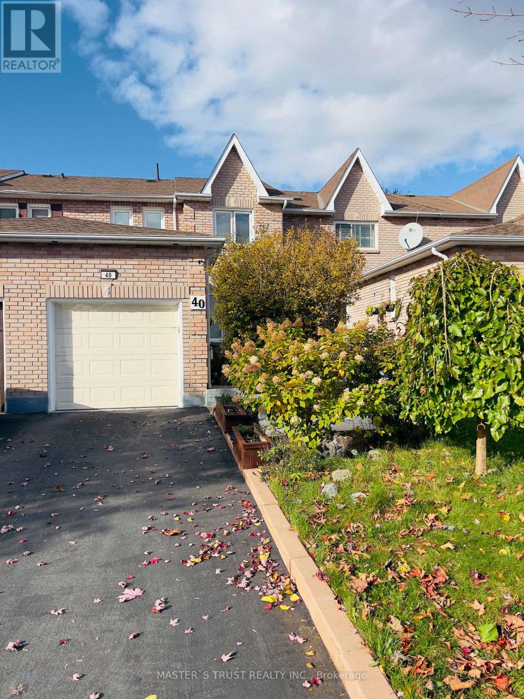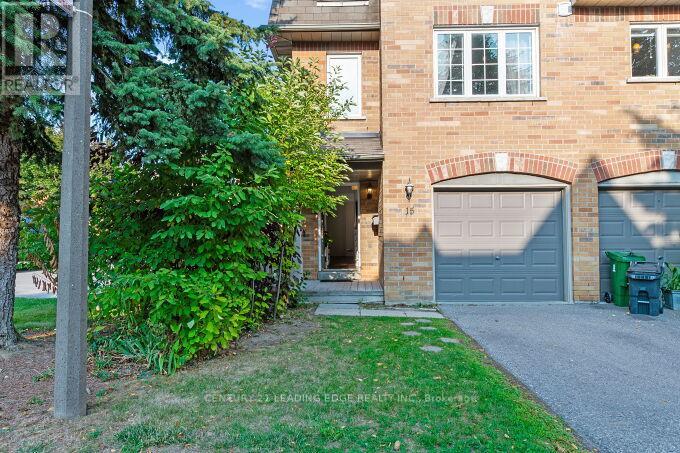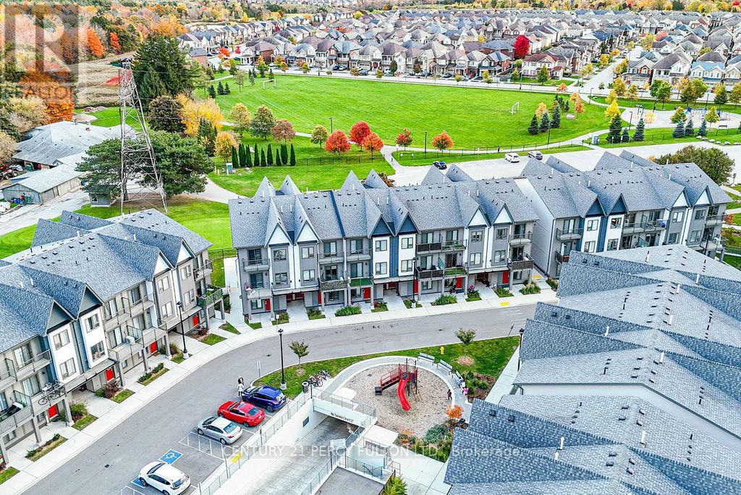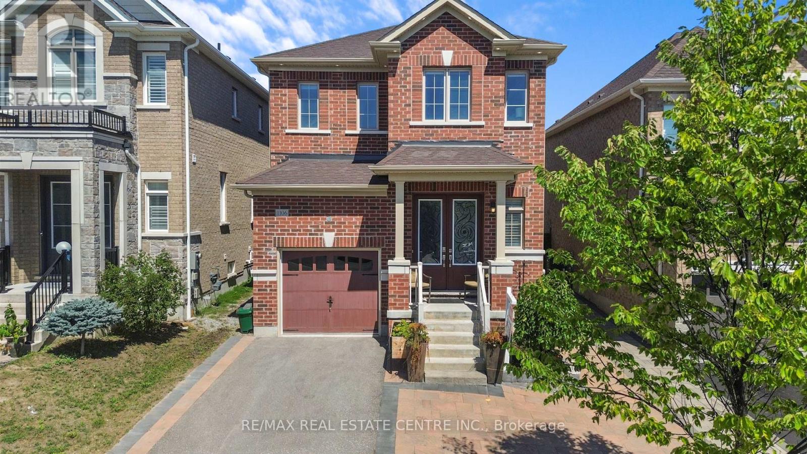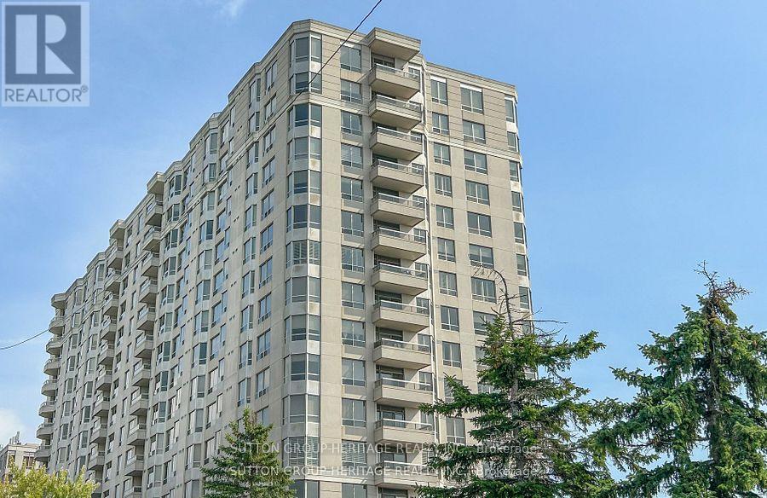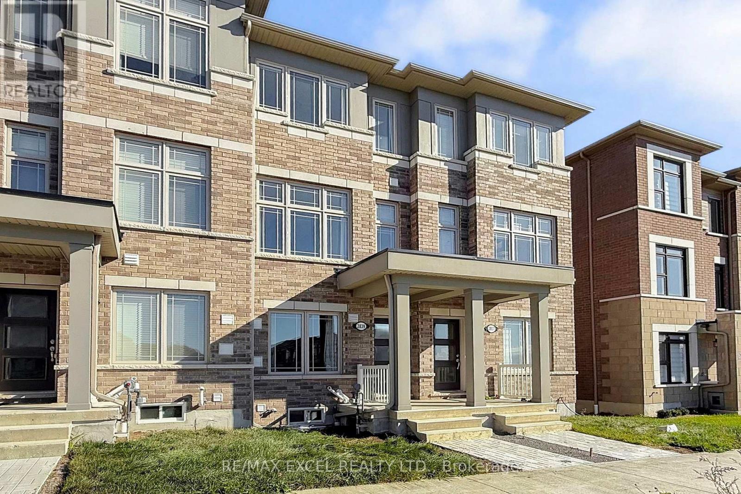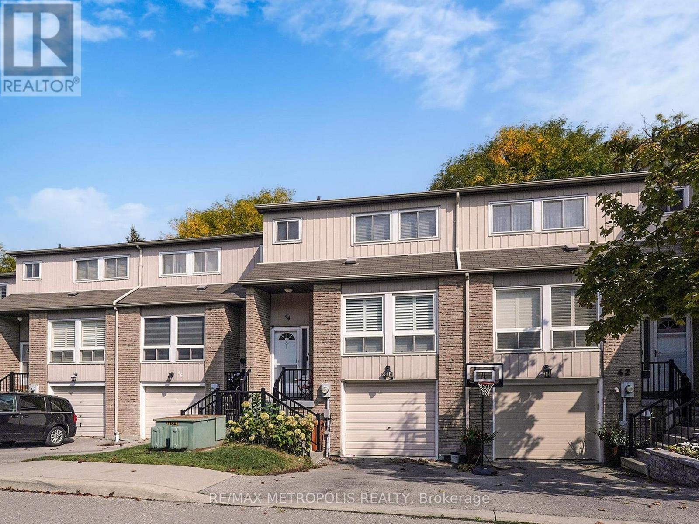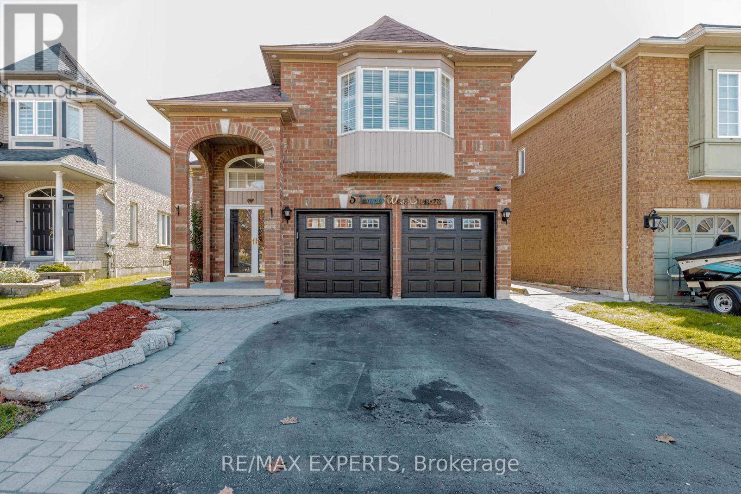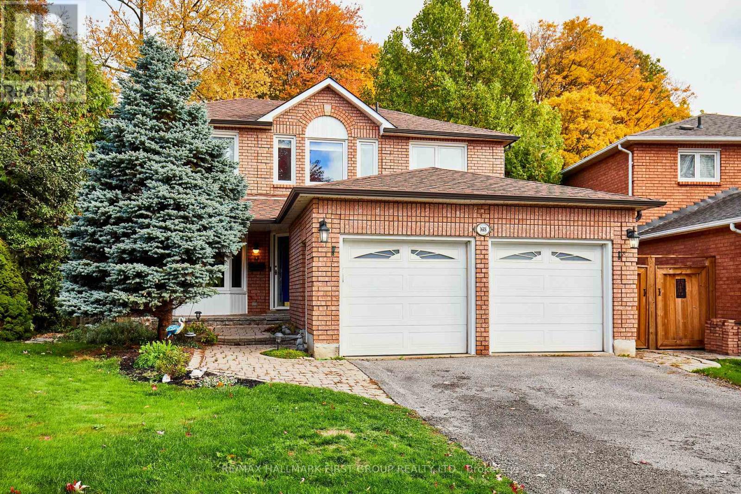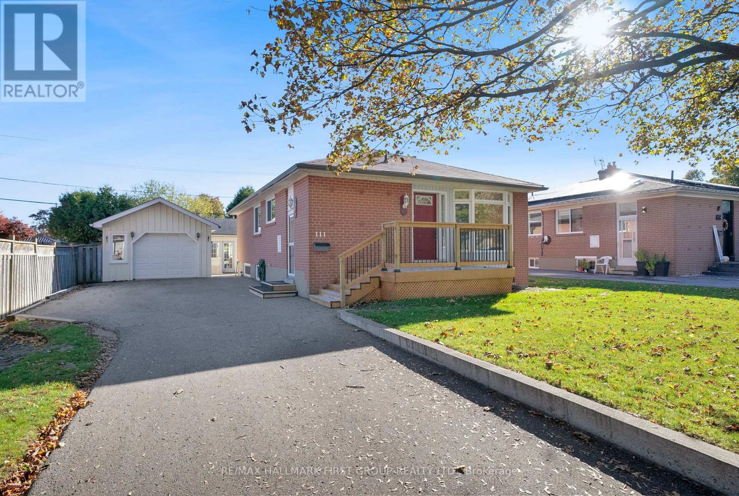- Houseful
- ON
- Pickering
- Bay Ridges
- 1307 Broadview St
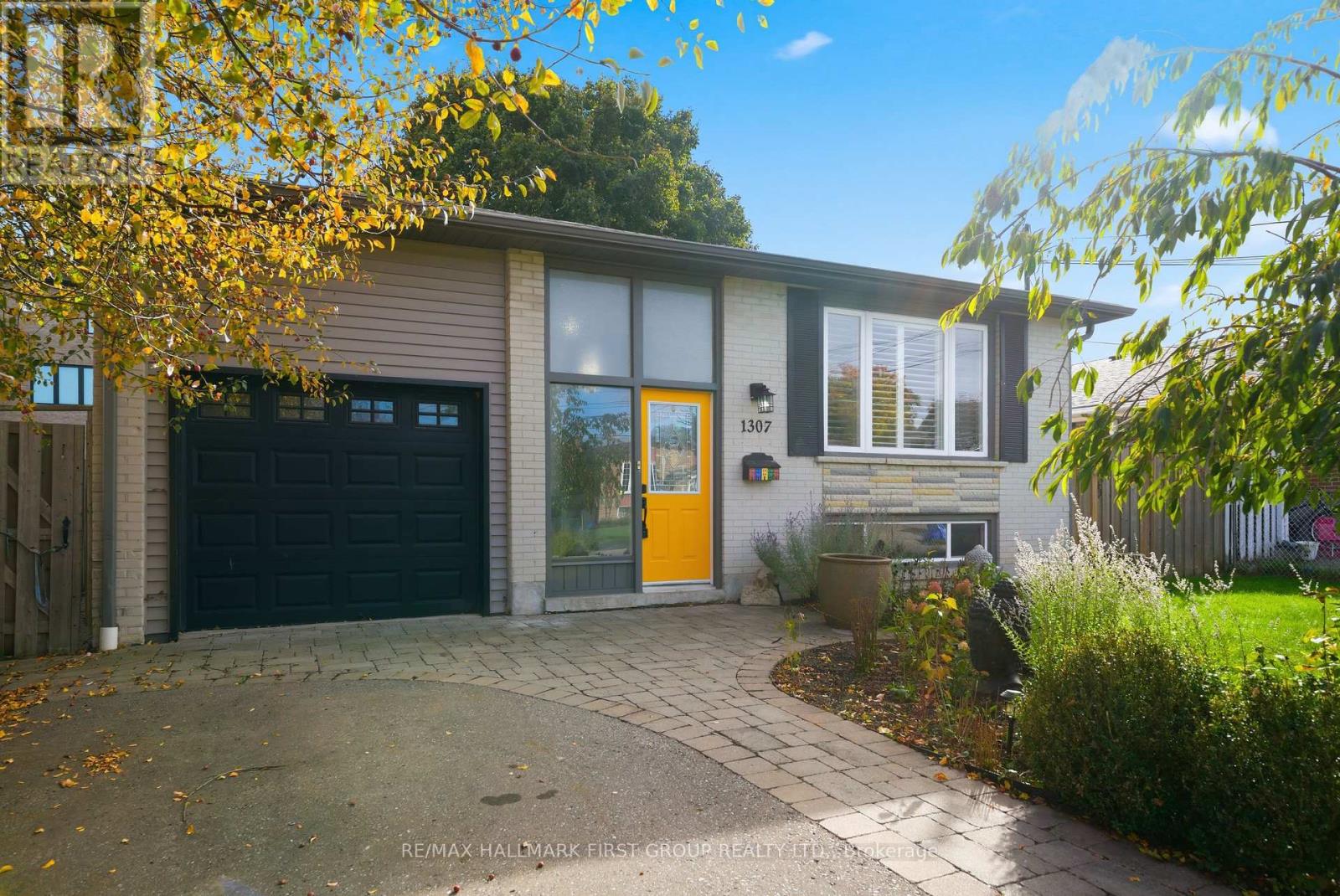
Highlights
Description
- Time on Housefulnew 18 hours
- Property typeSingle family
- StyleRaised bungalow
- Neighbourhood
- Median school Score
- Mortgage payment
Welcome Home To Your Stunning, Fully Renovated Bungalow Just Steps From Frenchman's Bay And The Lake. Every Inch Of This Home Has Been Thoughtfully Reimagined With Exceptional Attention To Detail, High-End Finishes, And A Seamless Blend Of Style And Functionality. The Heart Of The Home Is The Show-Stopping Chef's Kitchen, Complete With A Massive Centre Island, Quartz Countertops, Custom Backsplash, Gas Stove, Custom Cabinetry & Even A Pot Filler You Didn't Know You Needed Until Now! Designed For Entertaining, The Open-Concept Layout Connects The Kitchen, Living, And Dining Areas Effortlessly, Creating The Perfect Setting To Host Family Gatherings, Intimate Dinner Parties, Or Drinks Before A Night Out To One Of The Many Trendy Restaurants Within Walking Distance! Three Bedrooms And A Beautifully Appointed Five-Piece Bathroom Are Found On The Main Level, While The Finished Basement Offers Even More Living Space With Above-Grade Windows, A Family Room & A Second Primary Suite With A Luxurious Five-Piece Ensuite - Your Own Private Spa Retreat! From The Moment You Step Inside, You'll Notice The Quality Craftsmanship, Modern Design, And Thoughtful Touches That Make This Home Truly Special. Every Detail Has Been Curated To Maximize Comfort, Light, And Livability. Enjoy Morning Walks Along The Waterfront, Explore Nearby Walking And Biking Trails At Millenial Park, Or Stroll To Pickering's Trendiest Restaurants, Cafs, And Shops, All Just Steps Away. Commuting Is A Breeze With The GO Train And Hwy 401, Only Minutes From Your Doorstep. Ample Parking & A Walk-Up Separate Entrance Offers Endless Possibilities For An In-Law Suite, Private Guest Space, Or Income Potential. This Home Isn't Just Move-In Ready, It's Ready To Be Lived In, Loved, And Shown Off! Experience The Perfect Blend Of Luxury, Lifestyle, And Lakeside Living. (id:63267)
Home overview
- Cooling Central air conditioning
- Heat source Natural gas
- Heat type Forced air
- Sewer/ septic Sanitary sewer
- # total stories 1
- # parking spaces 4
- Has garage (y/n) Yes
- # full baths 2
- # half baths 1
- # total bathrooms 3.0
- # of above grade bedrooms 4
- Flooring Hardwood, carpeted
- Subdivision Bay ridges
- Lot size (acres) 0.0
- Listing # E12485612
- Property sub type Single family residence
- Status Active
- Recreational room / games room 6.68m X 4.3m
Level: Lower - Bedroom 6.04m X 3.26m
Level: Lower - Bedroom 3.78m X 4.02m
Level: Main - Kitchen 4.21m X 2.8m
Level: Main - Bedroom 2.78m X 3.02m
Level: Main - Bedroom 3.75m X 2.74m
Level: Main - Living room 3.38m X 4.69m
Level: Main - Dining room 2.83m X 4.05m
Level: Main
- Listing source url Https://www.realtor.ca/real-estate/29039295/1307-broadview-street-pickering-bay-ridges-bay-ridges
- Listing type identifier Idx

$-2,600
/ Month

