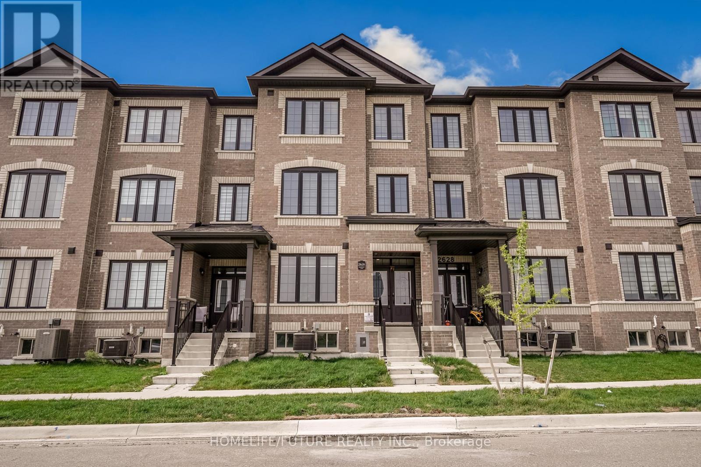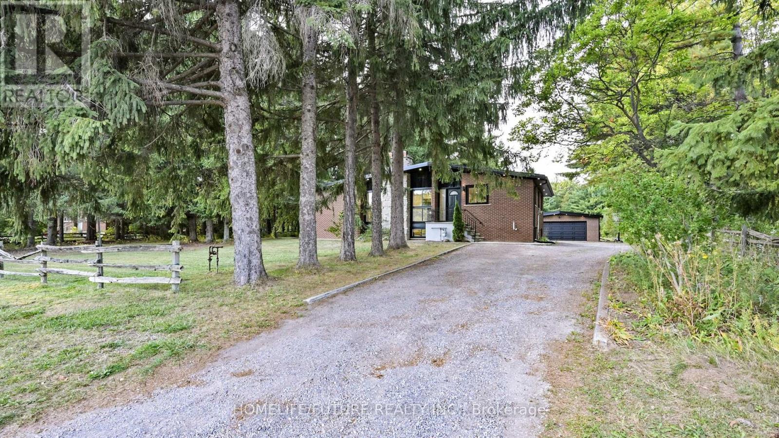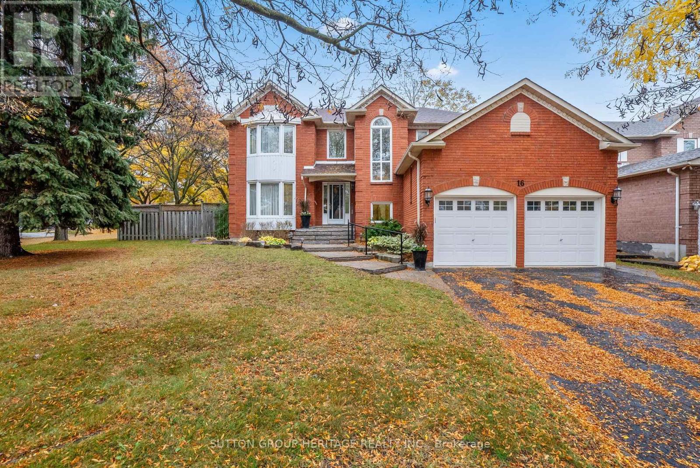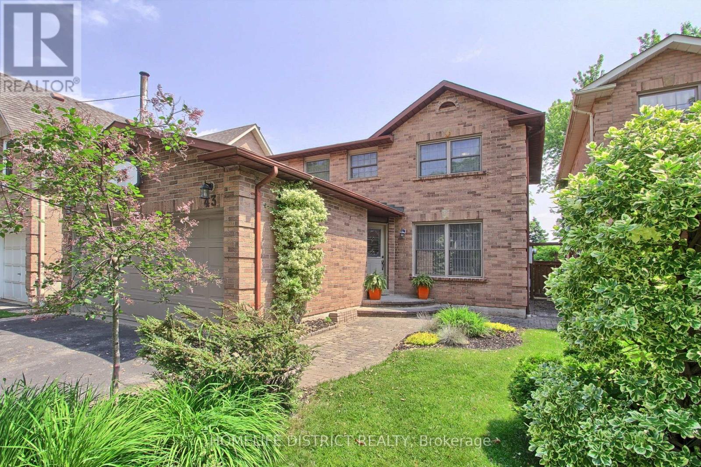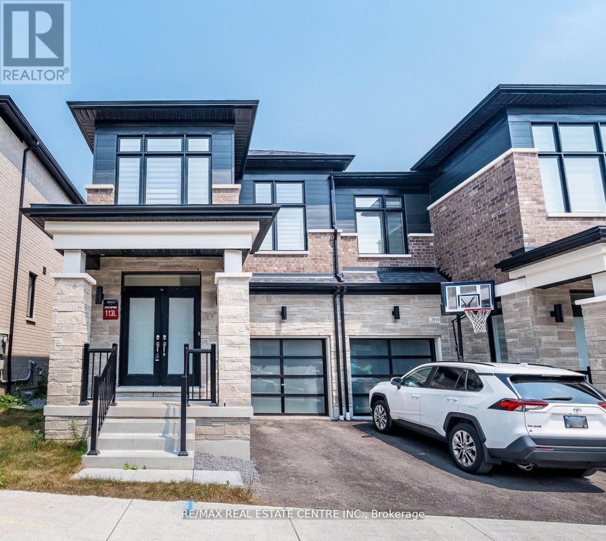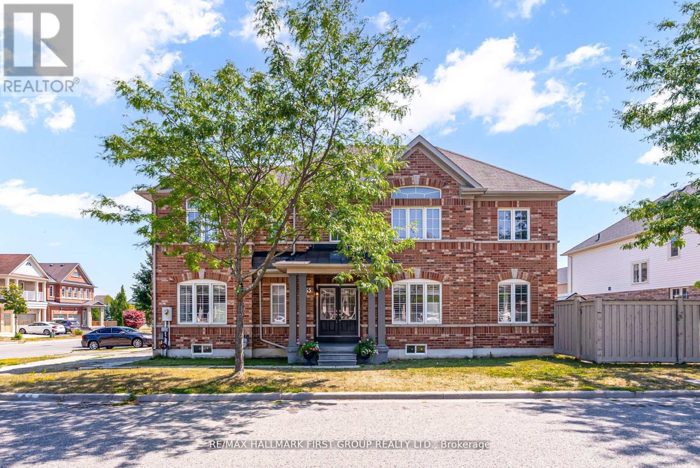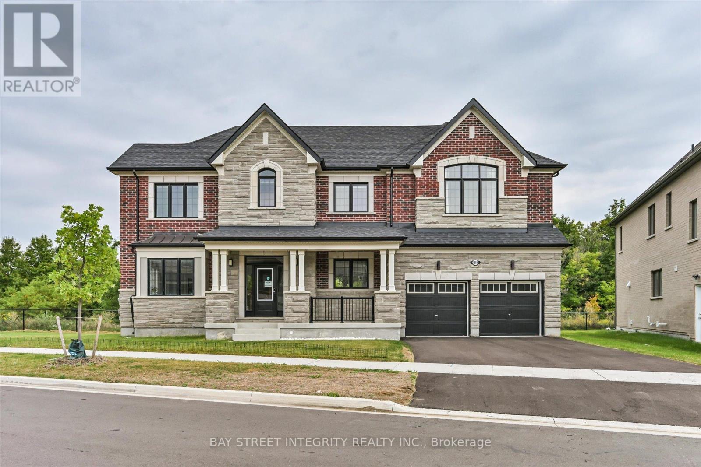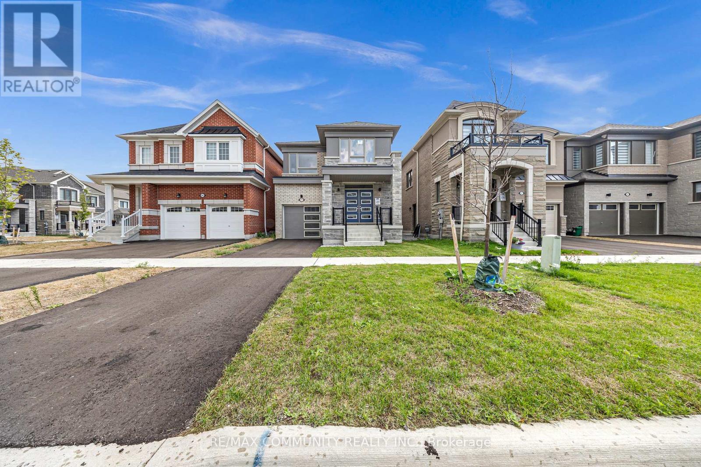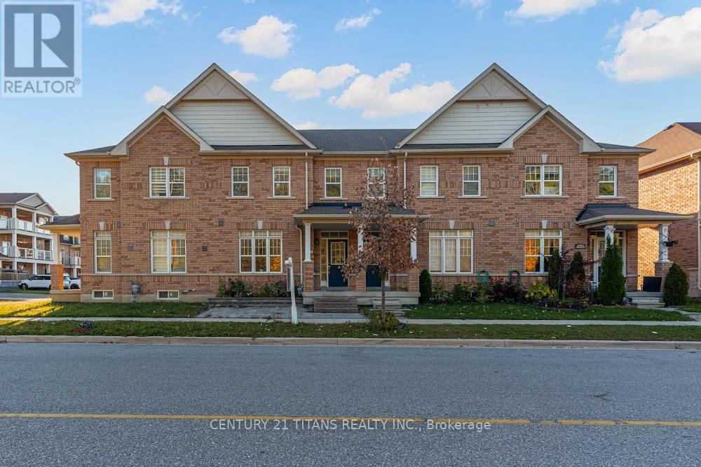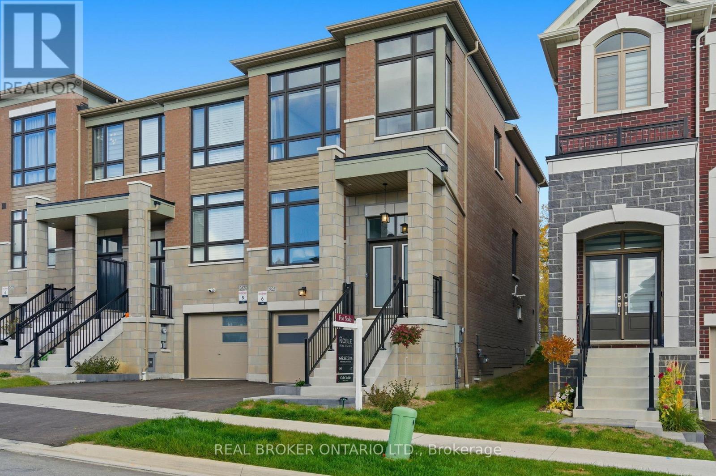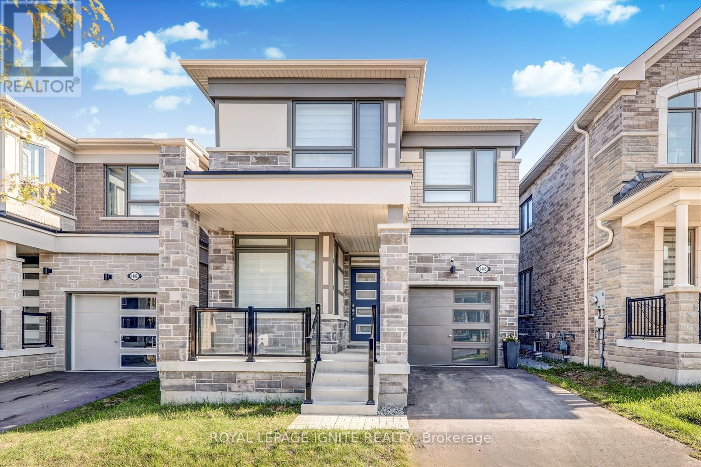
Highlights
Description
- Time on Houseful27 days
- Property typeSingle family
- Median school Score
- Mortgage payment
Welcome to one of the largest Mattamy built one car garage homes. This 4 bedroom + den and 3 washroom home is bright and spacious, offering 2,245 above-grade sq ft. Many upgrades throughout. The cozy porch leads through to a welcoming foyer with a powder room and a walk-in closet, into a spacious, open-concept L-shaped kitchen space. This floor plan offers a gas fireplace in your great room for relaxing evenings with direct access to the backyard. Enjoy morning coffee at the spacious and stylish kitchen's quartz countertop and breakfast bar. The dining room features ample light, while the separate, spacious den off the foyer provides additional space. Direct garage access to home. Upstairs, enjoy the convenience of a laundry room and a linen closet. The private primary bedroom features a walk-in closet and a 4-piece ensuite. Bedrooms 2, 3 and 4 offer large windows with double closets. The basement offers a rec room ready package, which includes a rough-in 3-piece and windows increased. Surrounded by more than 220 hectares of protected green space yet can connect you to Toronto by GO Train or highways 407 and 401. It's also just a short drive from the spectacular Seaton Hiking Trail and prestigious Whitevale Golf Club. Close to grocery stores, Pickering Town Centre, shops and lots more! (id:63267)
Home overview
- Cooling None
- Heat source Natural gas
- Heat type Forced air
- Sewer/ septic Sanitary sewer
- # total stories 2
- Fencing Partially fenced
- # parking spaces 2
- Has garage (y/n) Yes
- # full baths 2
- # half baths 1
- # total bathrooms 3.0
- # of above grade bedrooms 4
- Flooring Tile, hardwood
- Subdivision Rural pickering
- Lot size (acres) 0.0
- Listing # E12448272
- Property sub type Single family residence
- Status Active
- 3rd bedroom 3.04m X 3.35m
Level: 2nd - Laundry 1.6m X 3.15m
Level: 2nd - Primary bedroom 3.84m X 4.57m
Level: 2nd - 4th bedroom 3.59m X 3.04m
Level: 2nd - 2nd bedroom 3.16m X 3.23m
Level: 2nd - Den 2.13m X 3.77m
Level: Main - Dining room 3.53m X 3.35m
Level: Main - Kitchen 3.2m X 3.23m
Level: Main - Great room 5.54m X 4.05m
Level: Main
- Listing source url Https://www.realtor.ca/real-estate/28958860/1405-longspur-trail-pickering-rural-pickering
- Listing type identifier Idx

$-3,373
/ Month

