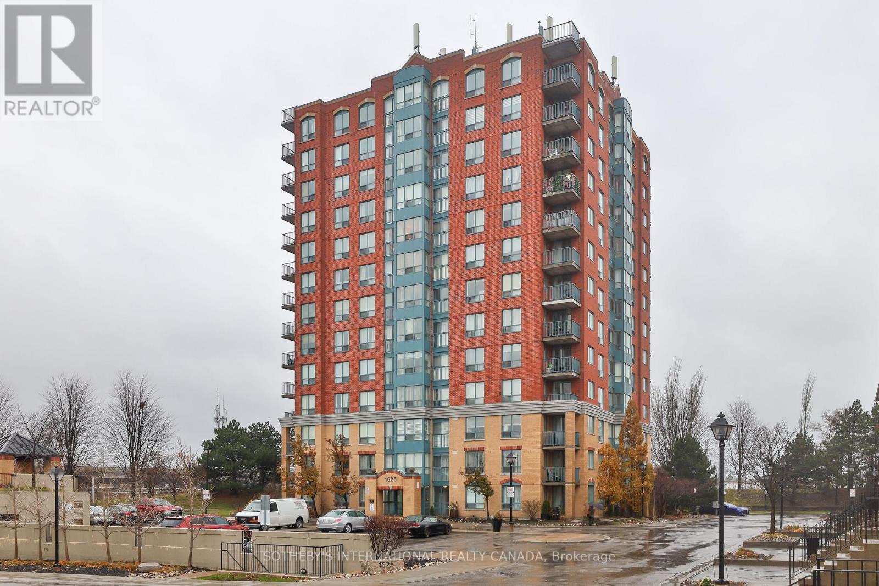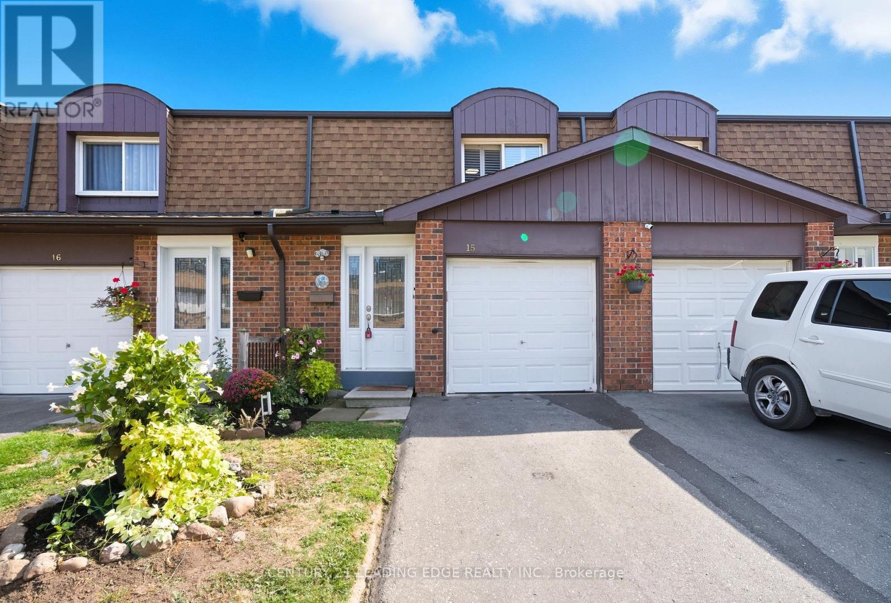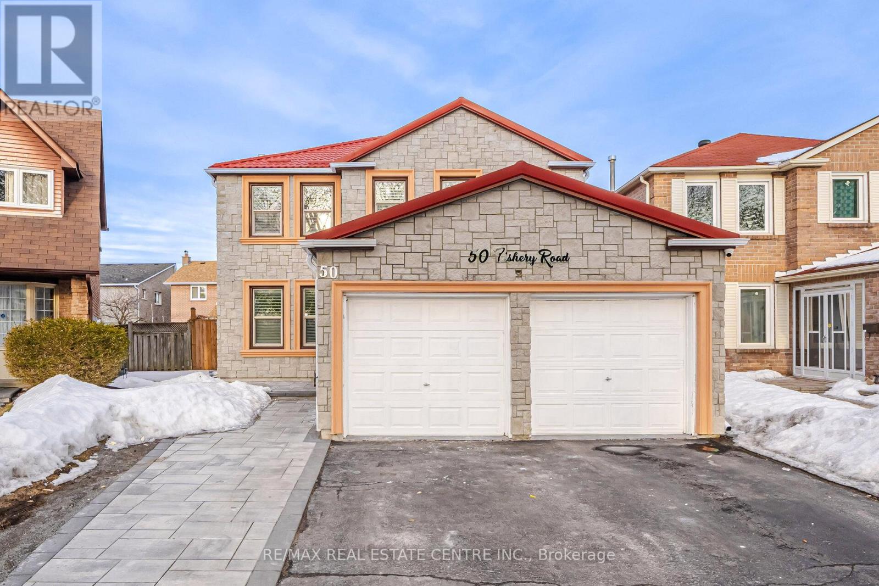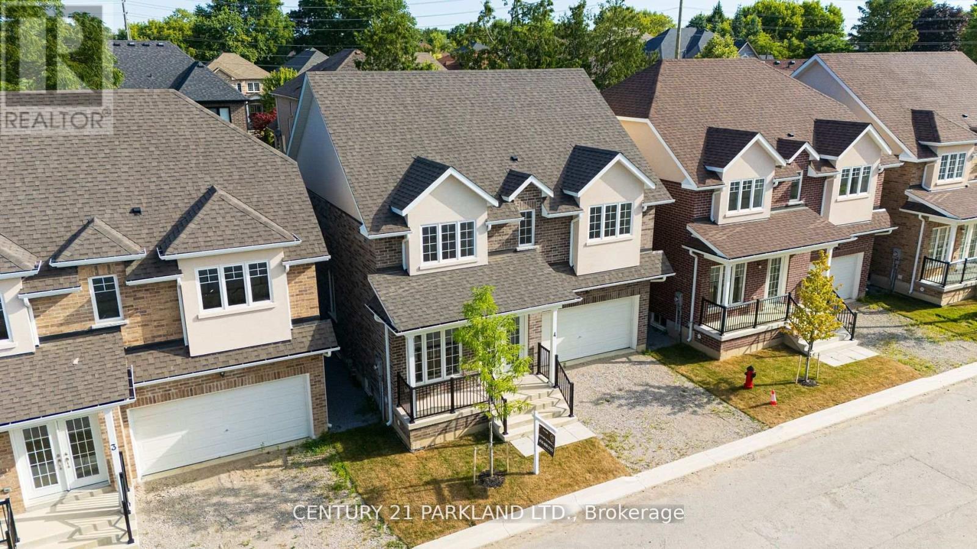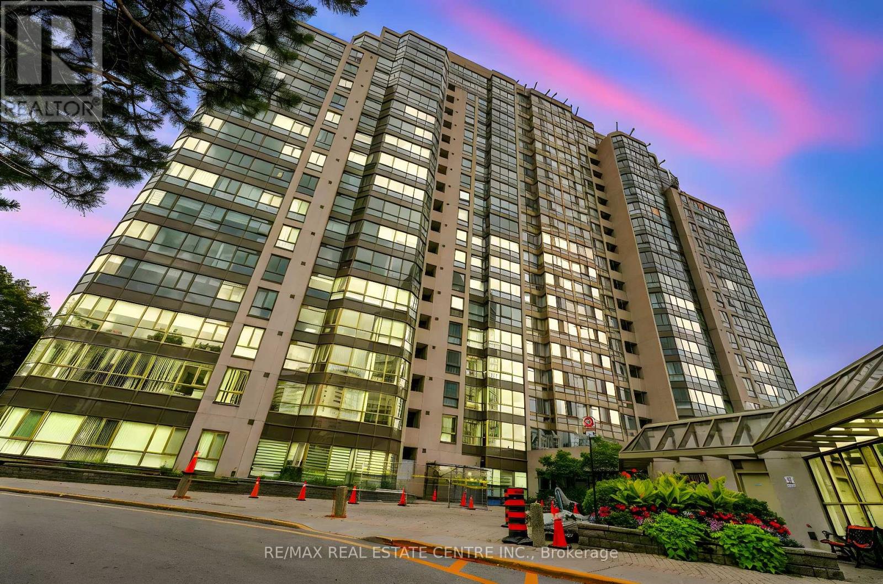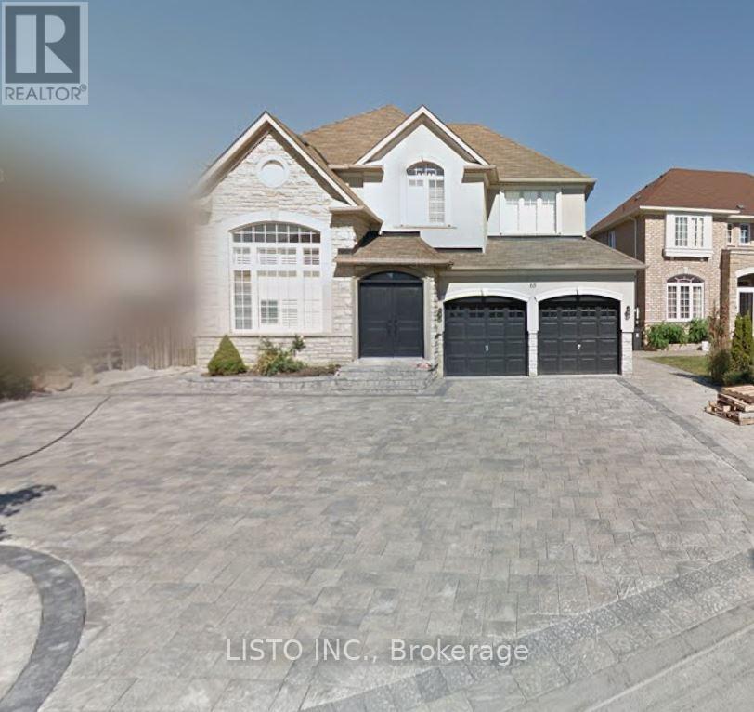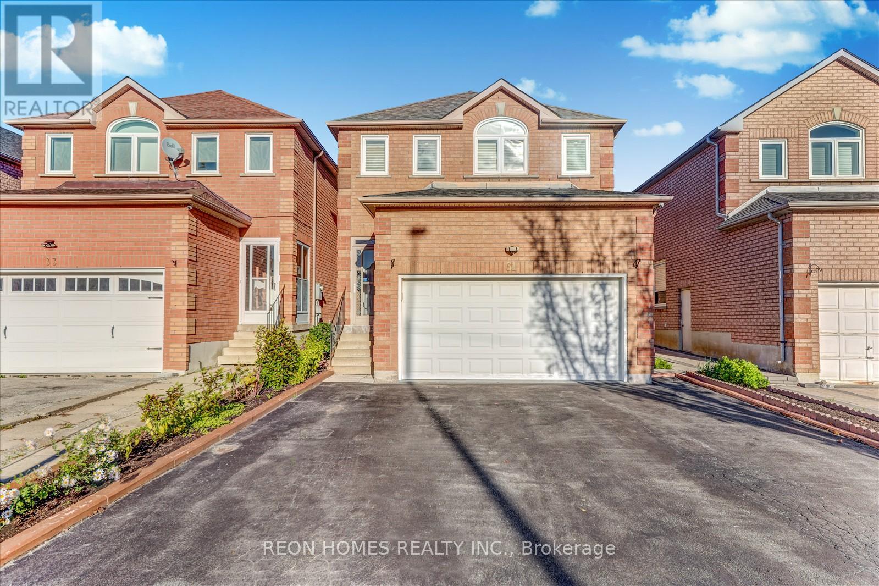- Houseful
- ON
- Pickering
- Rougemount
- 1405 Rougemount Dr
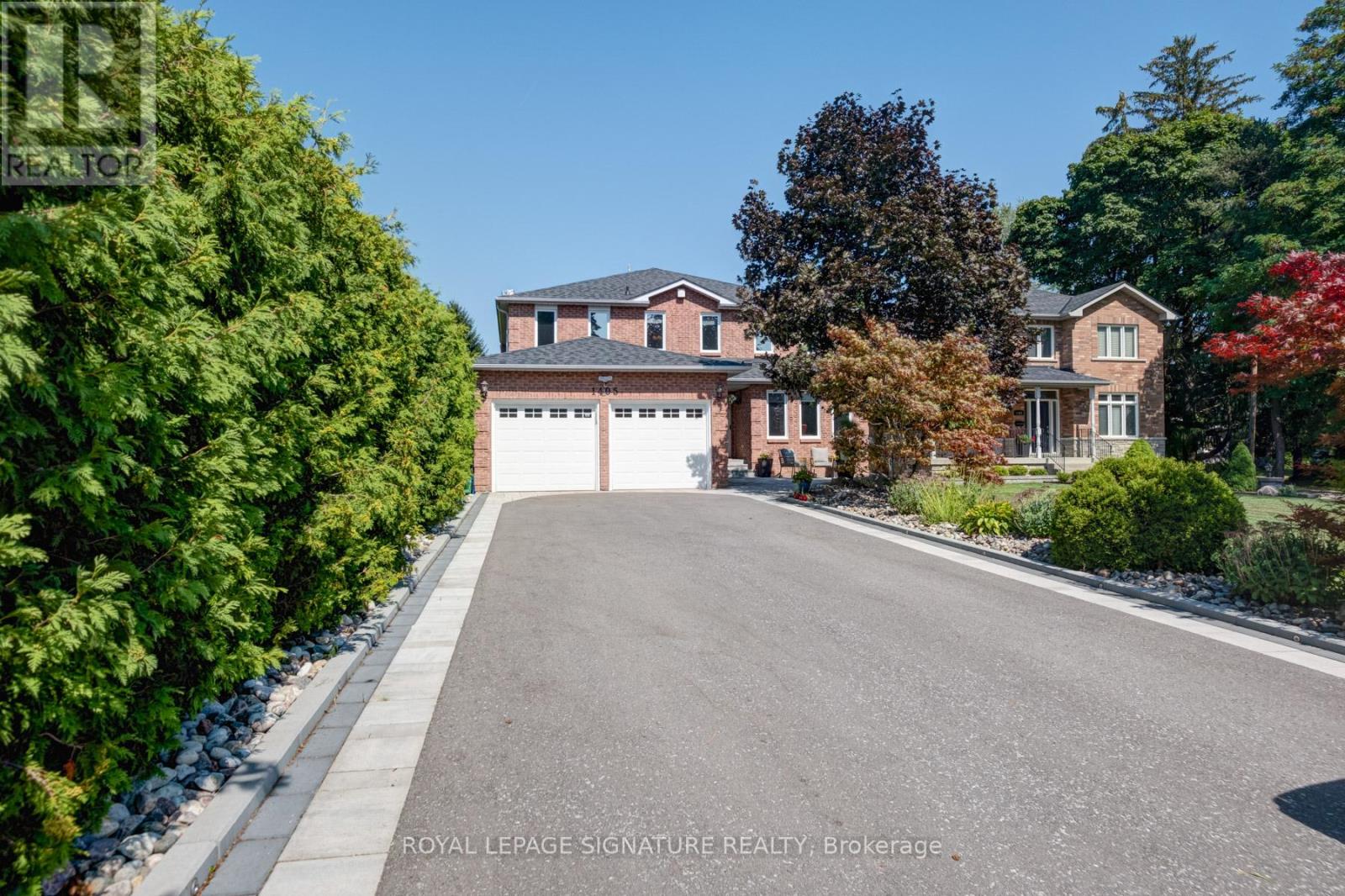
Highlights
Description
- Time on Houseful64 days
- Property typeSingle family
- Neighbourhood
- Median school Score
- Mortgage payment
Welcome to one of Pickering's most exclusive streets, lined with multi-million dollar homes. This elegant 4+1 bedroom, 4 bathroom home sits on an extraordinary 51 x 402 ft lot, offering unmatched space and luxury. Featuring hardwood floors throughout, crown mouldings, and pot lighting, this home is designed for modern living. The finished basement includes in-law suite potential with a second kitchen, wet bar (with 2 kegs), extra bedroom, gas fireplace and a 2nd laundry room-perfect for multi-generational living. Recent updates incl: Newer windows & doors (approx 2020), Shingles (approx 2020), 2 Furnaces & CACs (approx 2023 and 2024), Renovated 5pc primary ensuite w/heated floors, Renovated 3pc main bathroom w/heated floors, Newer Pool Pump (2025), Hunter Douglas remote blinds (2024), Elevator (approx 2022), 2nd level add'l laundry off Primary ensuite, R/I Wire for Invisible Pet Fence, R/I Sprinkler System. Enjoy resort-style amenities: a heated, chemical-free inground pool, hot tub, gas firepit, 2 Gas BBQ lines and beautifully landscaped grounds. Safety and convenience are top priorities with a separate pool fence. Driveway has new pavers with lighting and parking for 8 cars!! This executive home also features a main floor home office and direct access to the garage. ***$55,000 elevator was recently installed and could easily be removed. Elevator company might be interested in purchasing as it is only 3 years old (approx)*** Seller is also willing to remove and reinstall the closet! (id:63267)
Home overview
- Cooling Central air conditioning
- Heat source Natural gas
- Heat type Forced air
- Has pool (y/n) Yes
- Sewer/ septic Sanitary sewer
- # total stories 2
- # parking spaces 10
- Has garage (y/n) Yes
- # full baths 3
- # half baths 1
- # total bathrooms 4.0
- # of above grade bedrooms 5
- Flooring Hardwood, ceramic
- Has fireplace (y/n) Yes
- Subdivision Rougemount
- Lot size (acres) 0.0
- Listing # E12350740
- Property sub type Single family residence
- Status Active
- 2nd bedroom 4.57m X 3.44m
Level: 2nd - 4th bedroom 3.08m X 3.13m
Level: 2nd - Primary bedroom 6.12m X 3.56m
Level: 2nd - 3rd bedroom 3.07m X 3.23m
Level: 2nd - Exercise room 5.33m X 3.32m
Level: Basement - Kitchen 3.32m X 2.59m
Level: Basement - Recreational room / games room 9.48m X 3.32m
Level: Basement - Living room 5.51m X 3.41m
Level: Main - Kitchen 3.65m X 3.38m
Level: Main - Eating area 4.29m X 3.1m
Level: Main - Office 3.59m X 2.47m
Level: Main - Family room 7.25m X 3.38m
Level: Main - Dining room 3.41m X 3.07m
Level: Main
- Listing source url Https://www.realtor.ca/real-estate/28746532/1405-rougemount-drive-pickering-rougemount-rougemount
- Listing type identifier Idx

$-5,333
/ Month





