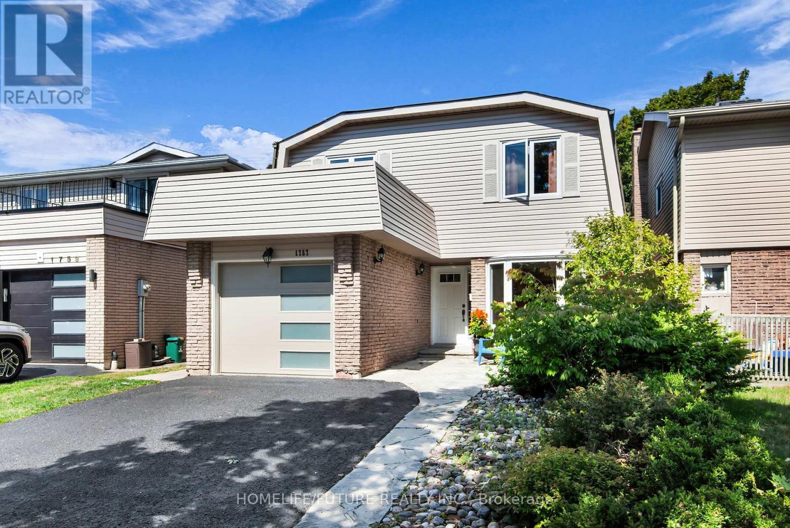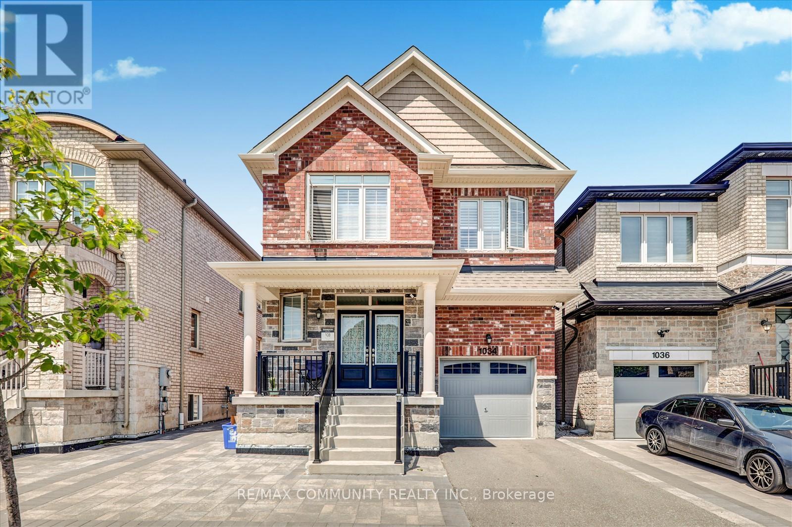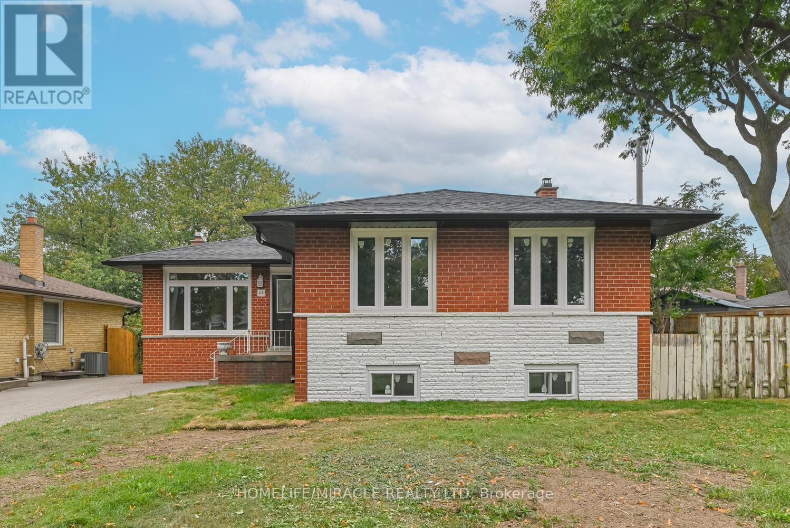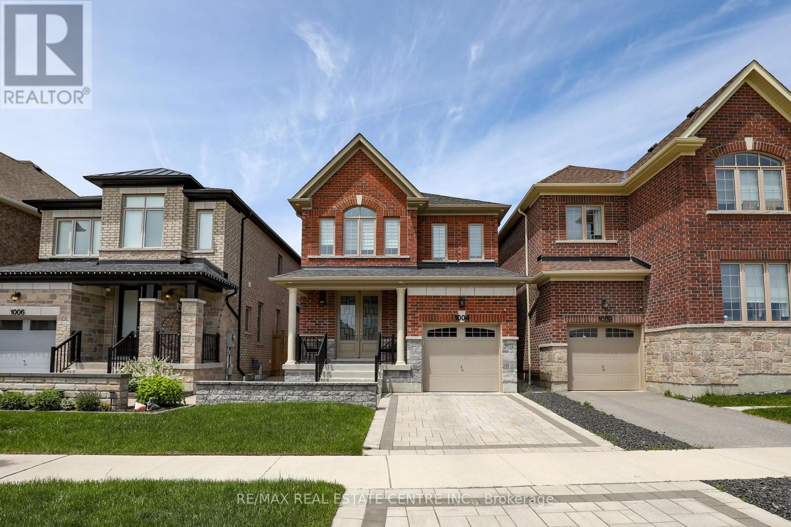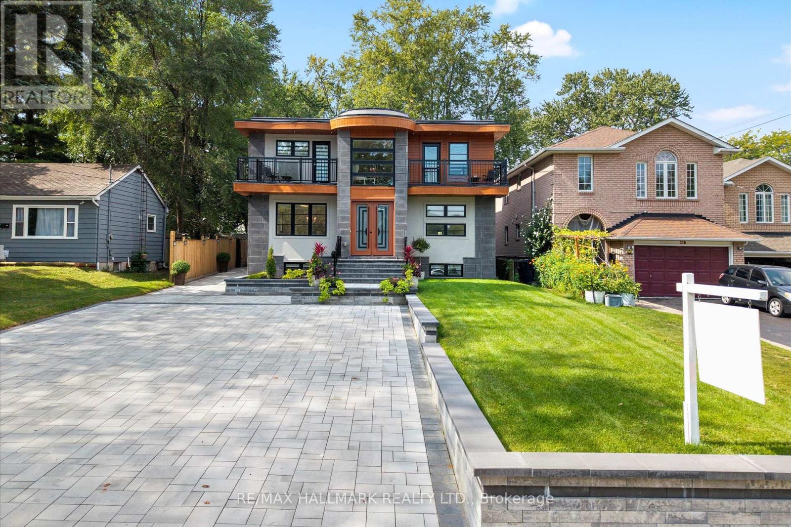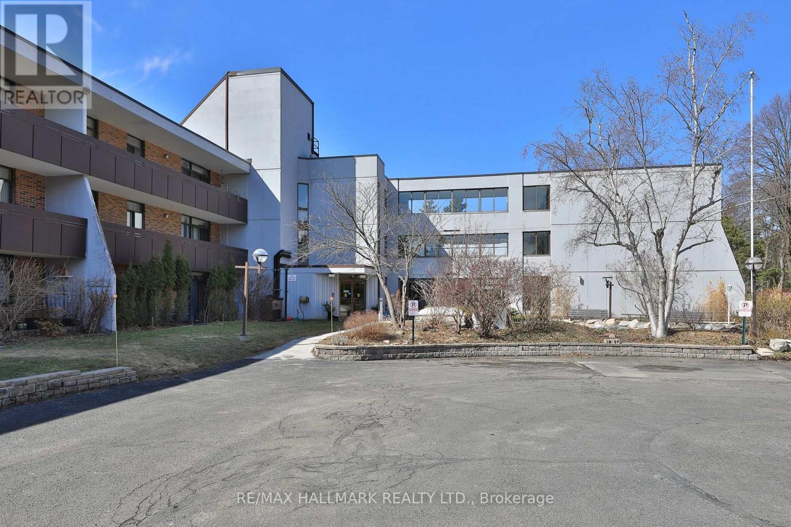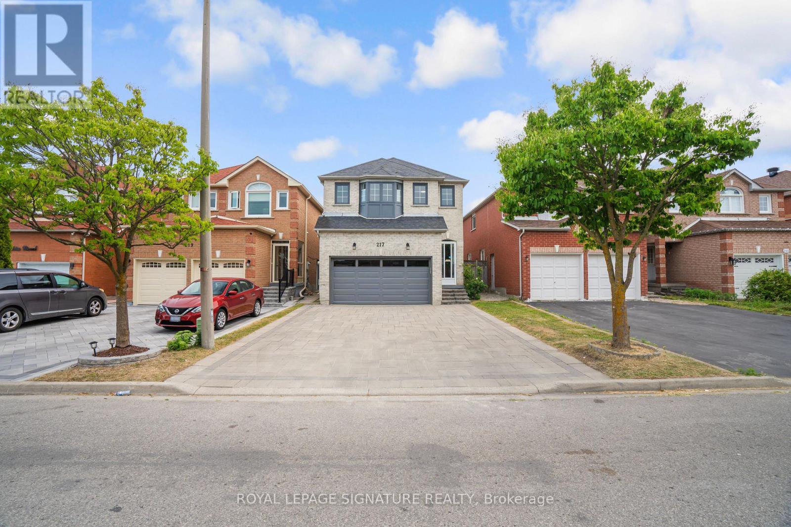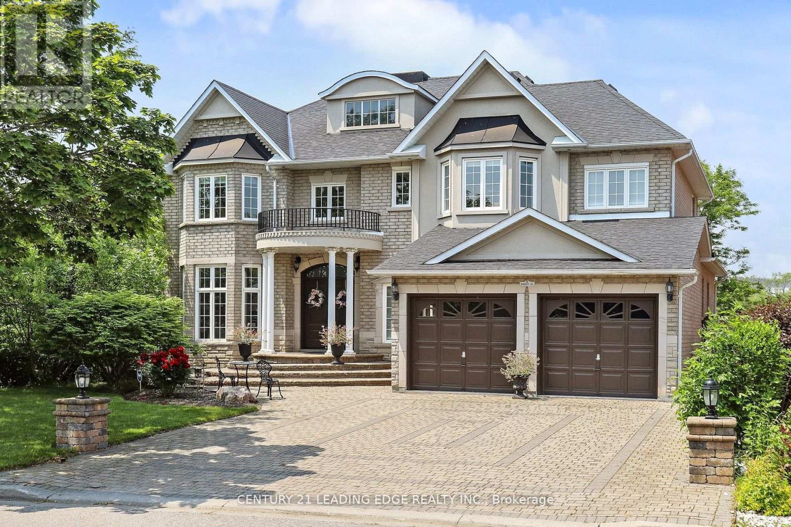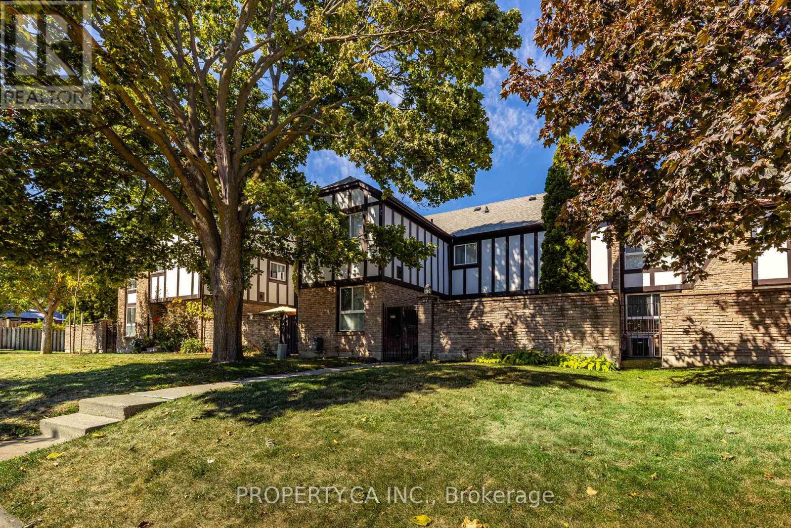- Houseful
- ON
- Pickering
- Rougemount
- 1408 Rougemount Dr
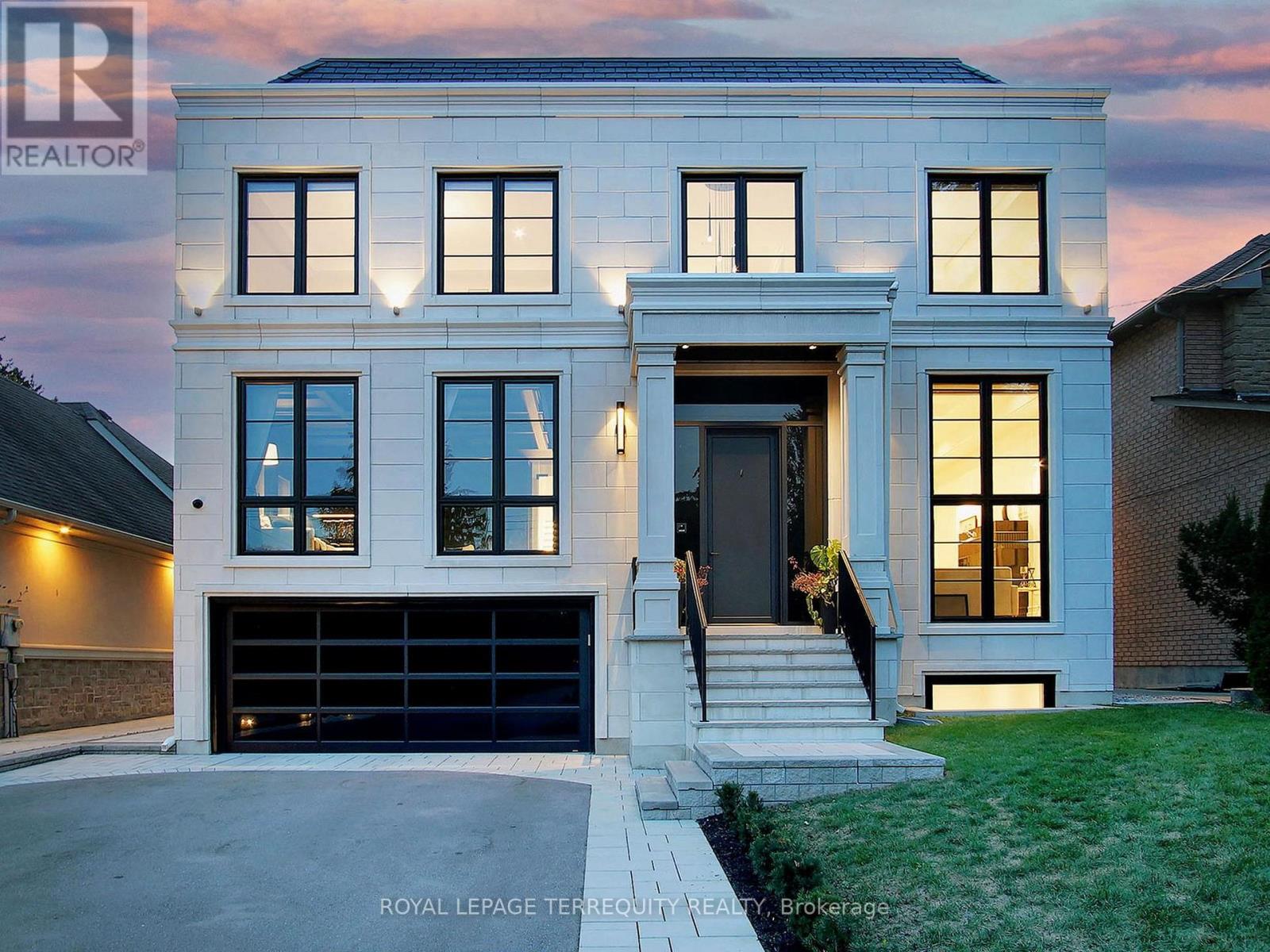
Highlights
Description
- Time on Housefulnew 2 hours
- Property typeSingle family
- Neighbourhood
- Median school Score
- Mortgage payment
Welcome home to 1408 Rougemount Dr, your search ends here if your looking for un paralleled luxury living on the most prestigious street in Durham. This stunning high-end residence seamlessly blends elegance, comfort, and modern sophistication. From the moment you step inside, your're greeted by soaring 12ft ceilings, expansive floor to ceiling windows that flood the home with natural light, and designer finishes that exude timeless style. The heart of the home is a chef-inspired kitchen, meticulously crafted by Rosemount studios for both functionality and beauty. Outfitted with top-of-the-line appliances,3 full sized fridges,1wine fridge custom high end cabinetry, exotic wood , an oversized island with waterfall, backlit onyx stone island counter ,its a dream for both everyday living and entertaining. Every detail has been thoughtfully curated, from wide-plank white oak hardwood flooring, handcrafted designer railings with an oversized solid staircase, elegant lighting to spa-like bathrooms with luxury large format tile and fixtures. no expensed have been sparred. the bonus family/media room will be your favorite retreat. The primary suite is a private sanctuary with an incredible tree top view of the rouge valley featuring a spacious walk-in closet and a serene ensuite designed for ultimate relaxation. Perfect for hosting, the open-concept living and dining spaces flow effortlessly to a beautifully landscaped backyard, complete with multiple seating areas for indoor-outdoor living. This home is more than a residence its a lifestyle, offering unparalleled comfort and sophistication in every corner. the list goes on and on, truly must be seen to appreciate. Please check virtual tour for more photos (id:63267)
Home overview
- Cooling Central air conditioning
- Heat source Natural gas
- Heat type Forced air
- Sewer/ septic Sanitary sewer
- # total stories 2
- # parking spaces 10
- Has garage (y/n) Yes
- # full baths 6
- # half baths 2
- # total bathrooms 8.0
- # of above grade bedrooms 6
- Flooring Hardwood, carpeted
- Subdivision Bay ridges
- Lot desc Landscaped
- Lot size (acres) 0.0
- Listing # E12419909
- Property sub type Single family residence
- Status Active
- 4th bedroom 5.77m X 5.46m
Level: 2nd - Primary bedroom 10.21m X 6.02m
Level: 2nd - 2nd bedroom 3.33m X 4.65m
Level: 2nd - 3rd bedroom 5.74m X 4.22m
Level: 2nd - Bedroom 3.35m X 3.68m
Level: Basement - Exercise room 9.27m X 5.31m
Level: Basement - Bedroom 3.35m X 3.68m
Level: Basement - Great room 8.38m X 6.17m
Level: Basement - Sitting room 5.79m X 5.77m
Level: In Between - Office 3.79m X 3m
Level: Main - Living room 10.69m X 5.69m
Level: Main - Kitchen 3m X 7m
Level: Main - Family room 8.81m X 7.01m
Level: Main - Dining room 1.69m X 5.69m
Level: Main
- Listing source url Https://www.realtor.ca/real-estate/28897942/1408-rougemount-drive-pickering-bay-ridges-bay-ridges
- Listing type identifier Idx

$-9,867
/ Month

