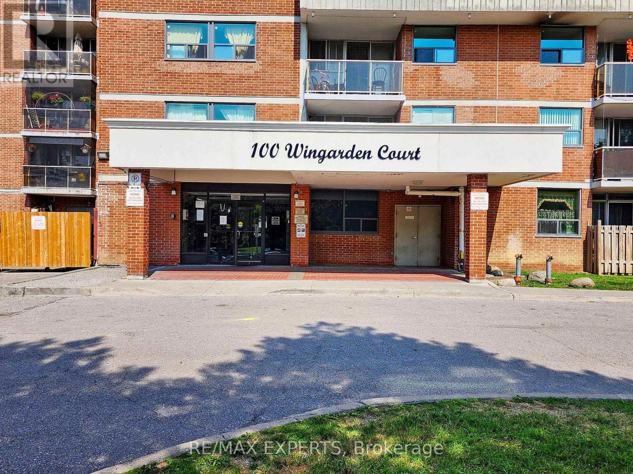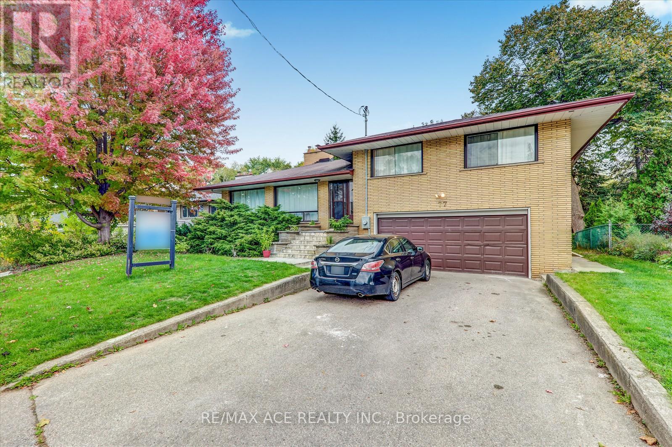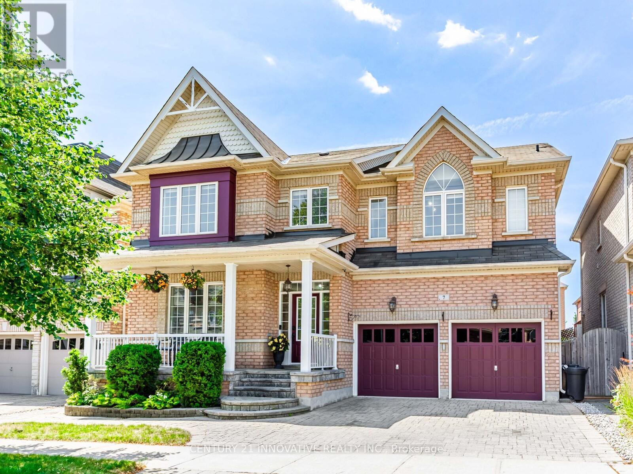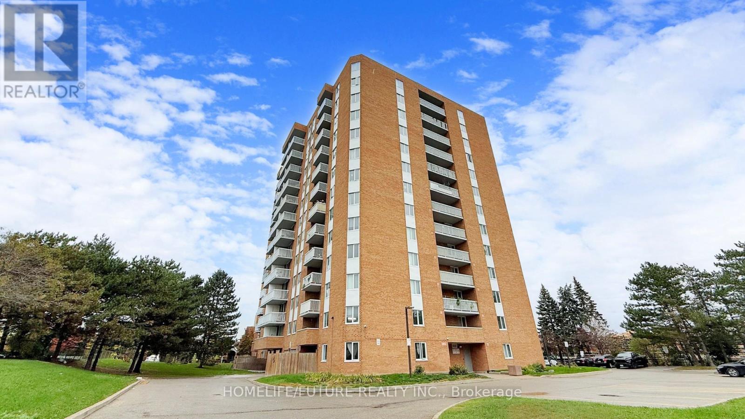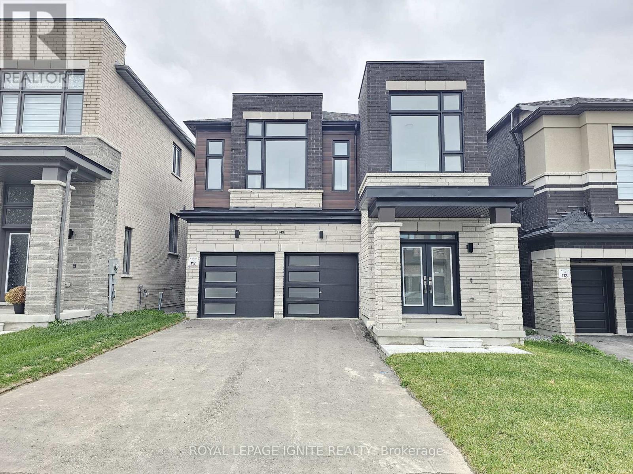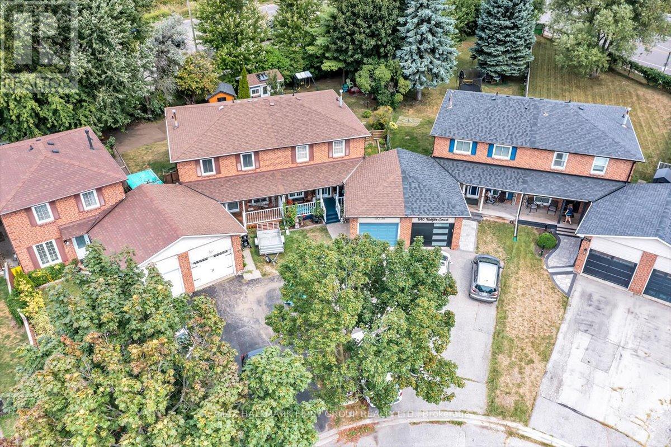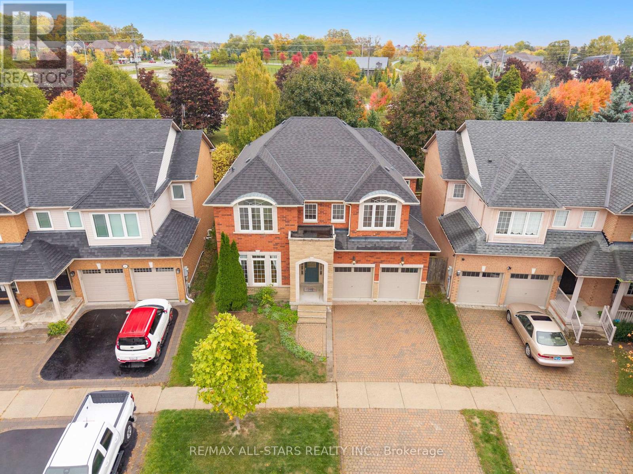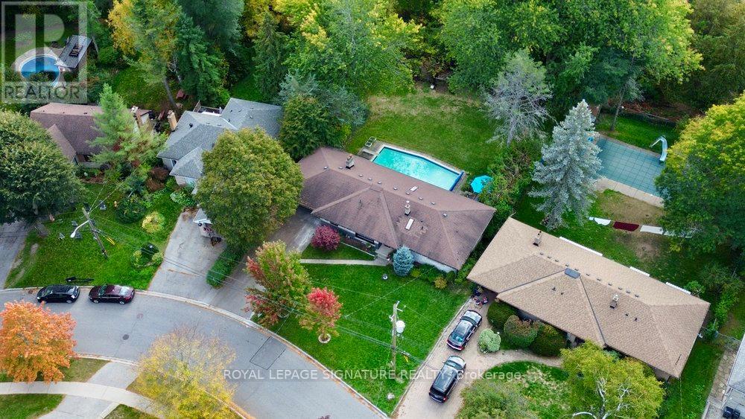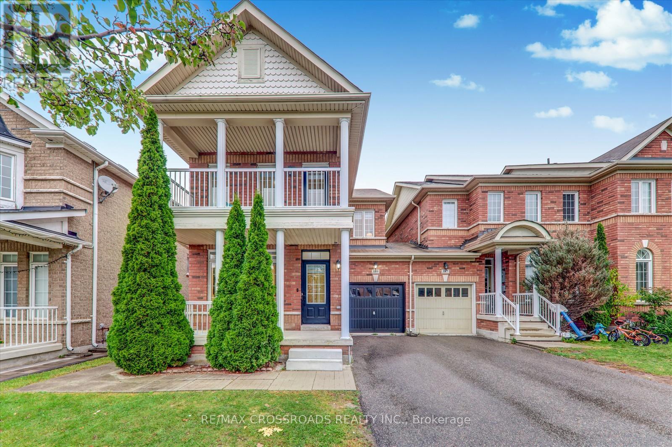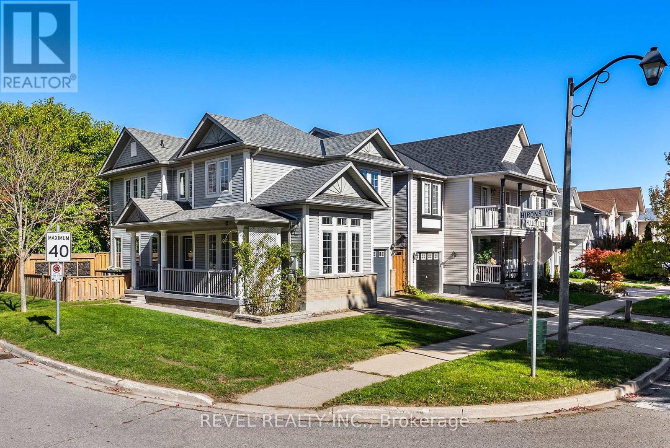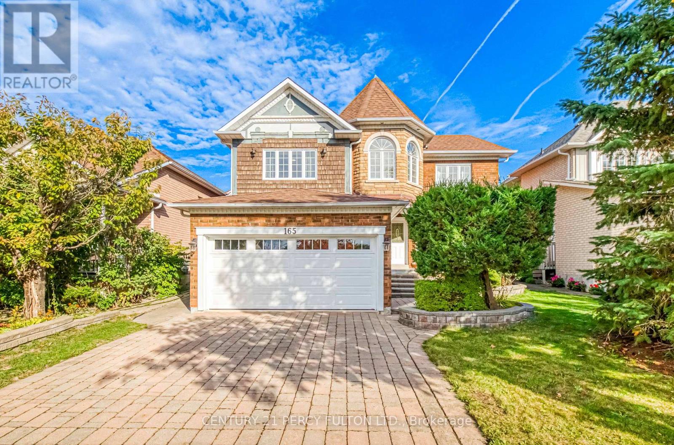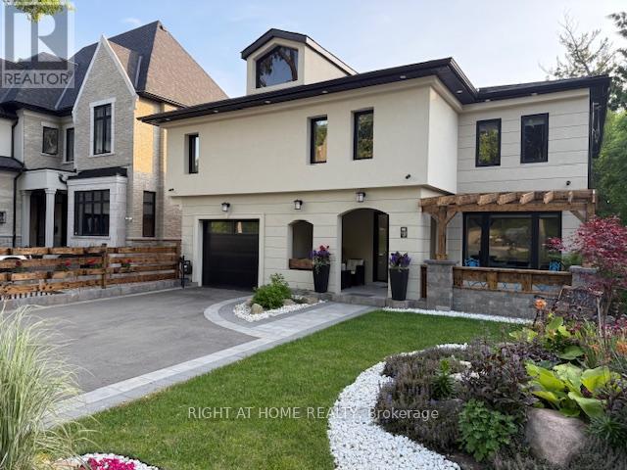
Highlights
Description
- Time on Houseful53 days
- Property typeSingle family
- Neighbourhood
- Median school Score
- Mortgage payment
Stunning -Just Completed- Multi-Generation Home plus a Legal Apartment, approx. 4,200 SQF of Livable Area Located in One of Pickering's Most Desirable & Friendly Premier Area, Quiet & Upscale Rouge River Neighborhood, Highly Sought-After. Forested Backyard Oasis W/ Sprawling Grounds, Deck & Patio, Professional Landscaping, finished above Grade Legal Apt., 2 B.R. W/ Exclusive Large Deck, separate entrance, in-suite Laundry, rented $2,500/M + share of utility Bills, Currant A+++Tenant to move out on Nov. 19th, 2025. Ground Floor Features an Outstanding Family Room W/ Gas Fireplace combined with the Kitchen & the Solarium, Walk-Out to Summer Breathtaking Breakfast Deck Overlooking the oasis forest-like backyard and the forest of the Rouge River, Combined Living Room and Dining Room with a picturesque window overlooking the magnificent well-landscaped Front Yard. Garage is roughed-in for Gas Heater, Kitchen Deck is Roughed-in for Gas BBQ. Impressive Solarium, outstanding Entertainers all seasons Gem & Breakfast with Low-E Double Glazed Glass for walls and Ceiling , Porcelain floors W/ under Floor heating and private Hot & Cold AC, Large eat-in Gourmet Chefs Kitchen W/ Designer Cabinetry, Oversized Centre Island with Water Fall Quartz countertop and a fruit sink, Quartz Back splash, Best-In-Class Appliances, modern glass stair railings on Accent Walls. Second Floor Features 4 Bedrooms, an Impressive Primary Suite W/ Fireplace, His Closet and Her Lavish Walk-In Closet & Opulent insuite W/ Freestanding Tub & Spa, a second master in suite, Coffee Station, Shelved Landry and Linen Closet. Minutes to Top-Rated Schools, Parks, Transit, Major Highways & Amenities, minutes to GO-Train,40 min. to Toronto via GO train. (id:63267)
Home overview
- Cooling Central air conditioning, ventilation system
- Heat source Natural gas
- Heat type Forced air
- Sewer/ septic Sanitary sewer
- # total stories 2
- Fencing Fully fenced, fenced yard
- # parking spaces 7
- Has garage (y/n) Yes
- # full baths 4
- # half baths 1
- # total bathrooms 5.0
- # of above grade bedrooms 6
- Has fireplace (y/n) Yes
- Community features Community centre
- Subdivision Woodlands
- View View
- Lot desc Landscaped
- Lot size (acres) 0.0
- Listing # E12369492
- Property sub type Single family residence
- Status Active
- Primary bedroom 5.23m X 3.4m
Level: 2nd - 3rd bedroom 5m X 2.82m
Level: 2nd - 4th bedroom 4.12m X 3.81m
Level: 2nd - 2nd bedroom 4.3m X 3.28m
Level: 2nd - Laundry 1.48m X 1.45m
Level: 2nd - Bedroom 4.65m X 3.7m
Level: Basement - Living room 5.75m X 3.7m
Level: Basement - 2nd bedroom 3.76m X 2.16m
Level: Basement - Kitchen 5.18m X 4.8m
Level: Basement - Family room 3.7m X 3.67m
Level: Ground - Kitchen 6.86m X 3.4m
Level: Ground - Solarium 4.1m X 3.89m
Level: Ground - Dining room 5.25m X 3.4m
Level: Ground - Living room 5.25m X 3.4m
Level: Ground
- Listing source url Https://www.realtor.ca/real-estate/28788957/1482-old-forest-road-pickering-woodlands-woodlands
- Listing type identifier Idx

$-5,000
/ Month

