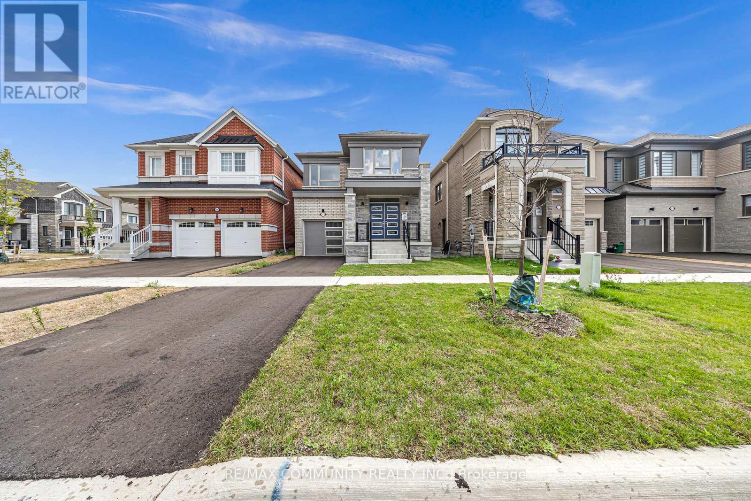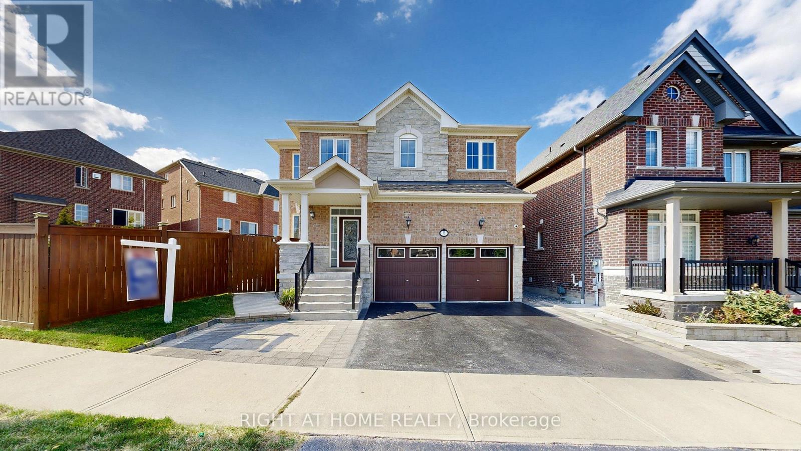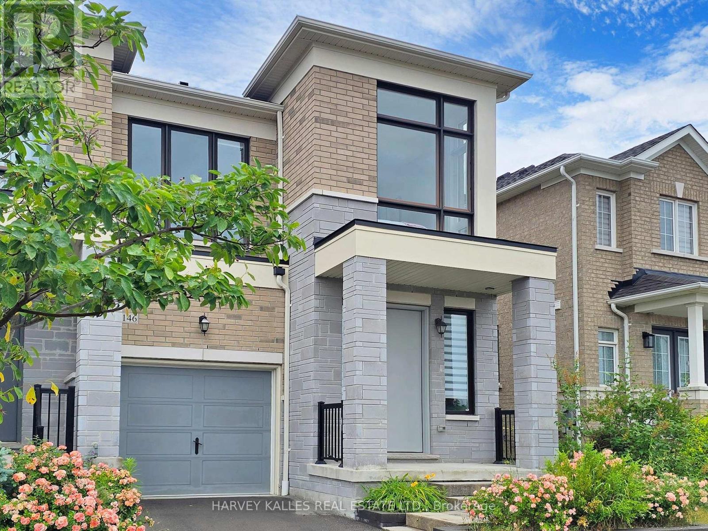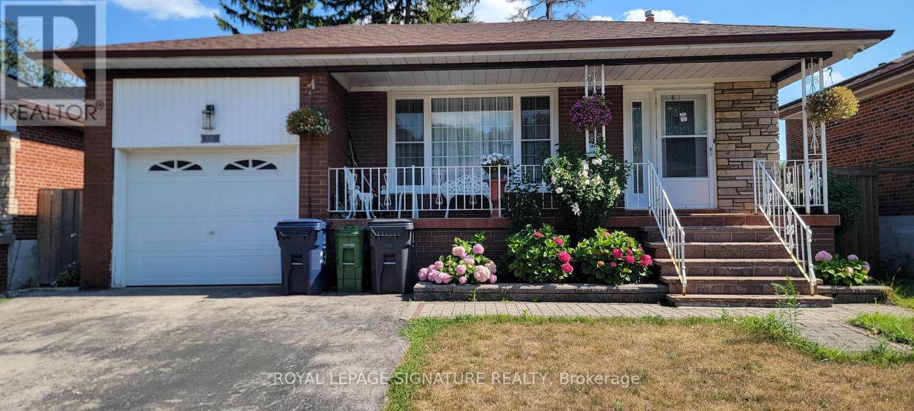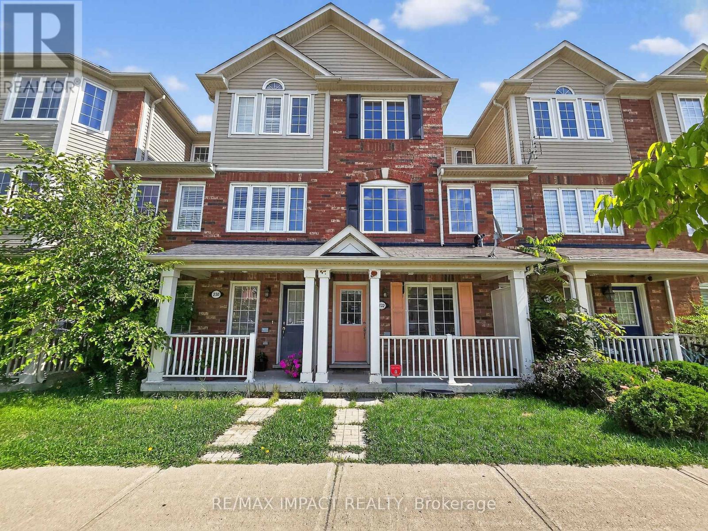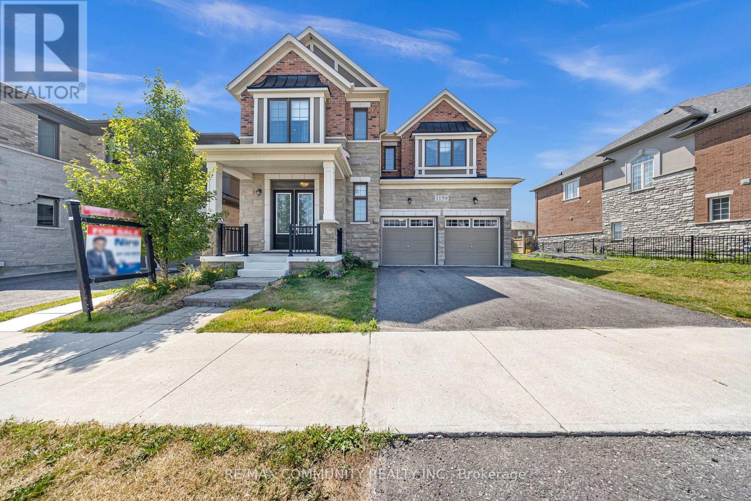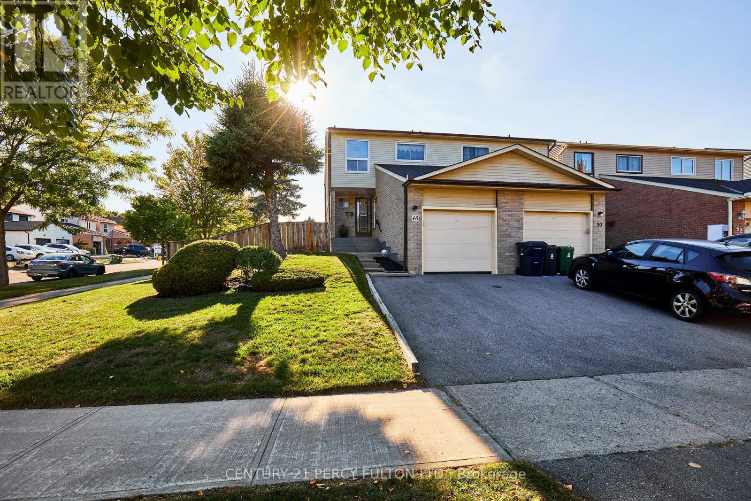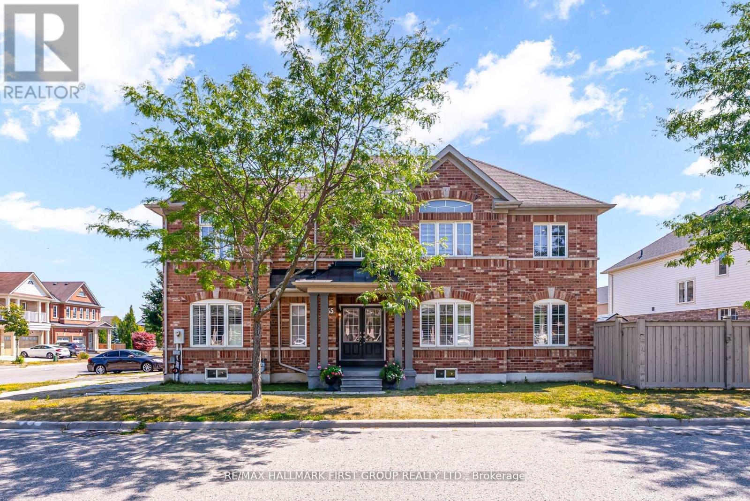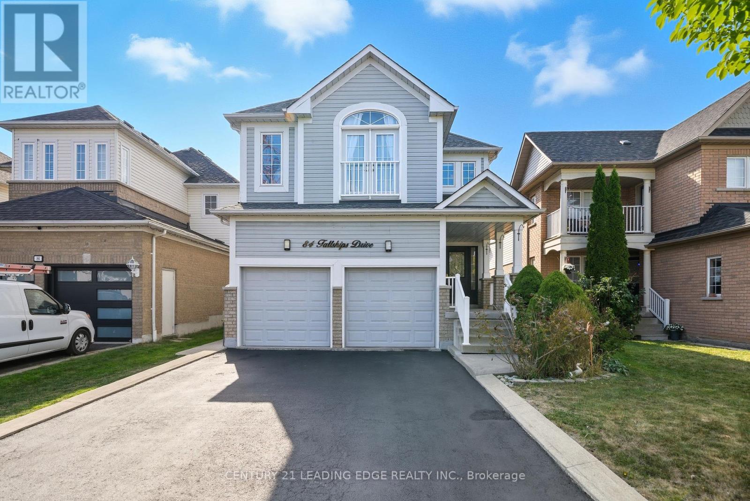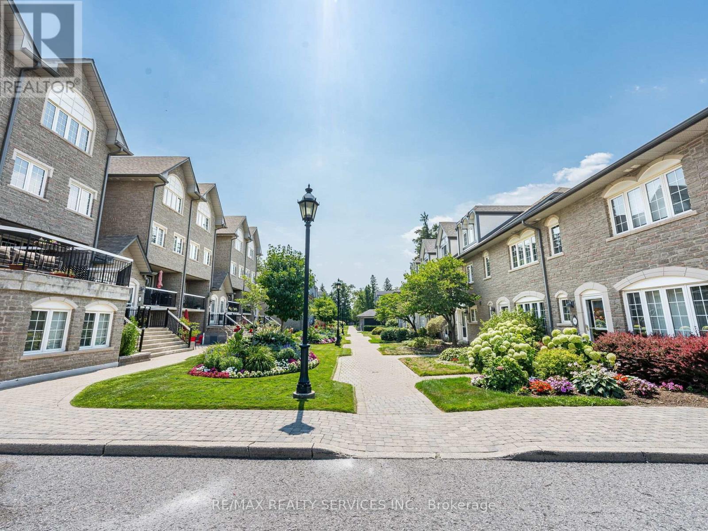- Houseful
- ON
- Pickering
- Town Centre
- 1505 Avonmore Sq
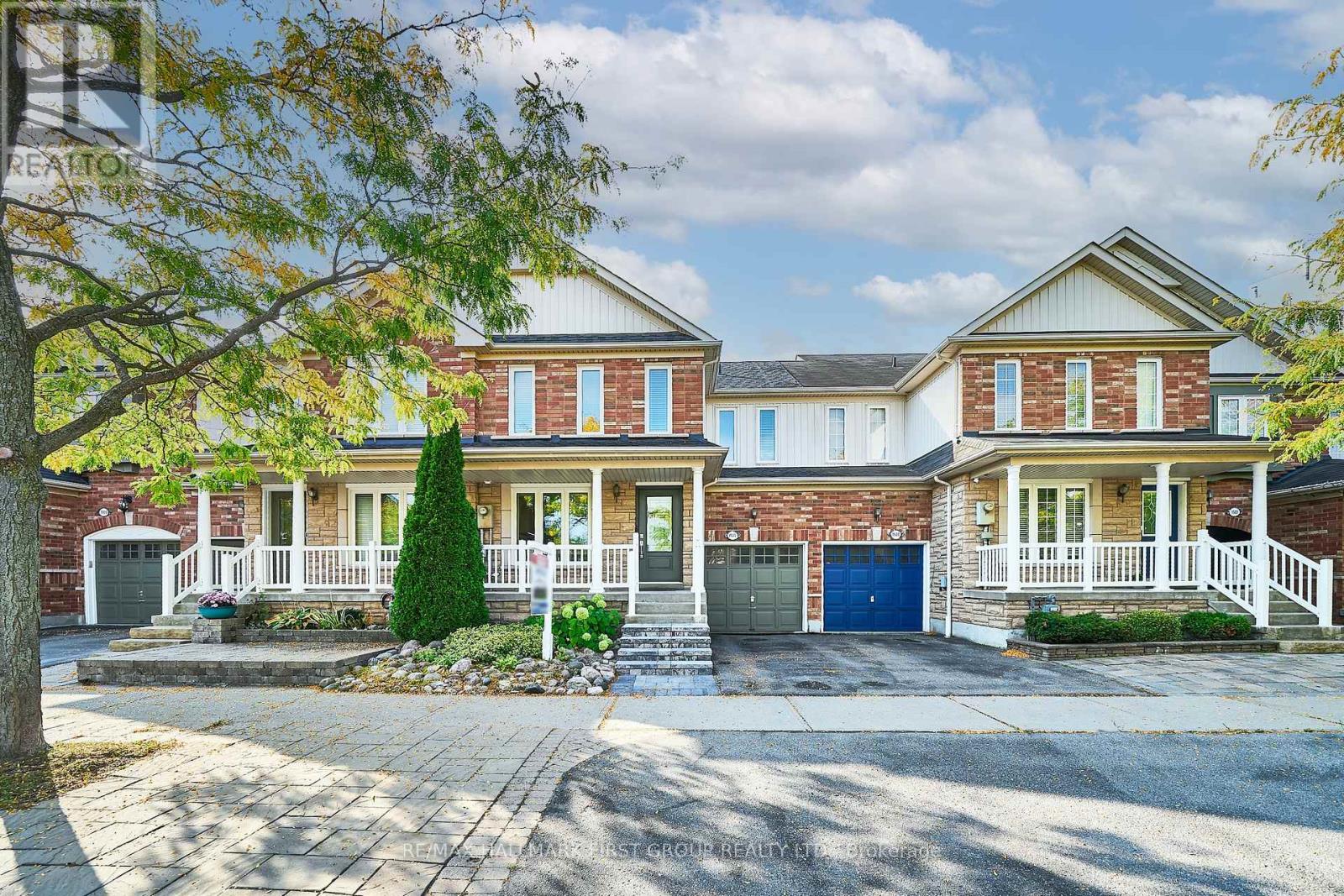
Highlights
Description
- Time on Housefulnew 10 hours
- Property typeSingle family
- Neighbourhood
- Median school Score
- Mortgage payment
Welcome To This Beautifully Maintained Freehold Townhome Nestled In The Heart Of Pickering. Offering 3 Spacious Bedrooms And 3 Bathrooms, This Home Combines Comfort, Functionality, And Location In One Exceptional Package. The Main Living Spaces Feature Rich Maple Hardwood Flooring Throughout & Matching Maple Staircase -With No Carpet In Sight- Creating A Warm And Cohesive Feel Across All Levels.The Modern Kitchen Is Equipped With Sleek Quartz Countertops And Stainless Steel Appliances, Making It A Perfect Space For Both Everyday Living And Entertaining. The Bright And Inviting Living Room Boasts A Cozy Gas Fireplace, Ideal For Relaxing Evenings At Home. Enjoy The Convenience Of Direct Access To Both The Backyard And Interior Of The Home From The Garage - A Rare And Thoughtful Feature. Step Outside To A Private Backyard Oasis Complete With Mature Trees, No Rear Neighbours, And Newly Completed Landscaping And Hardscaping - Creating A Serene, Low-Maintenance Retreat. Upstairs, The Generous Primary Bedroom Features A Walk-In Closet And A Private 4-Piece Ensuite Bath. The Remaining Bedrooms Offer Ample Space And Natural Light, Ideal For A Growing Family, Home Office, Or Guest Accommodations. Situated On A Quiet, Closed Street With Only One Entrance And Exit, This Home Provides Peace And Privacy While Being Just Steps From Parks, Pickering Town Centre, Shopping, Restaurants, The Chestnut Hill Recreation Complex, And Local Transit. Commuters Will Appreciate The Short Walk To The Pickering GO Station For Easy Access To The City. Don't Miss This Opportunity To Own A Turnkey Home In One Of Pickerings Most Desirable Locations. (id:63267)
Home overview
- Cooling Central air conditioning
- Heat source Natural gas
- Heat type Forced air
- Sewer/ septic Sanitary sewer
- # total stories 2
- Fencing Fenced yard
- # parking spaces 2
- Has garage (y/n) Yes
- # full baths 2
- # half baths 1
- # total bathrooms 3.0
- # of above grade bedrooms 3
- Flooring Hardwood, tile
- Community features School bus
- Subdivision Town centre
- Directions 1413355
- Lot desc Landscaped
- Lot size (acres) 0.0
- Listing # E12414499
- Property sub type Single family residence
- Status Active
- Primary bedroom 4.48m X 4.15m
Level: 2nd - 2nd bedroom 3.68m X 4.5m
Level: 2nd - Bathroom 2.47m X 1.78m
Level: 2nd - 3rd bedroom 4.48m X 3.41m
Level: 2nd - Recreational room / games room 6.03m X 11.43m
Level: Basement - Bathroom Measurements not available
Level: Main - Dining room 3.27m X 2.32m
Level: Main - Living room 6.03m X 6.84m
Level: Main - Kitchen 3.42m X 2.95m
Level: Main
- Listing source url Https://www.realtor.ca/real-estate/28886686/1505-avonmore-square-pickering-town-centre-town-centre
- Listing type identifier Idx

$-2,131
/ Month

