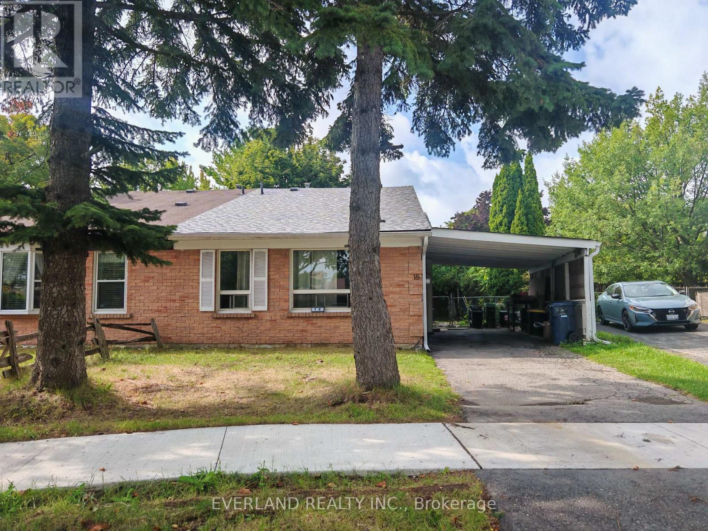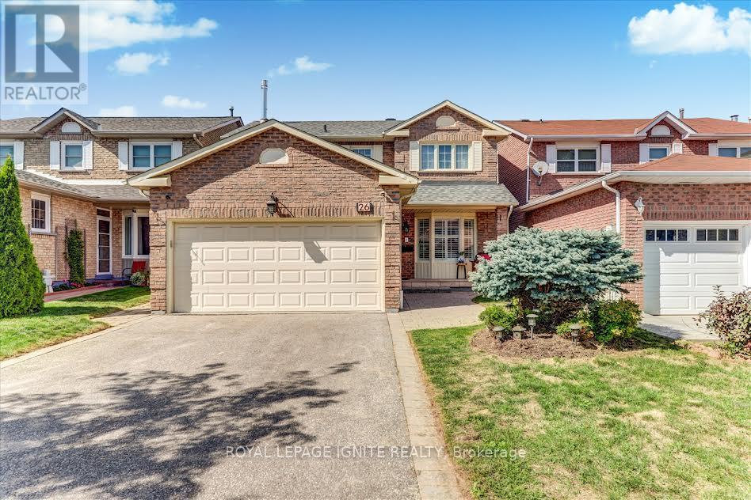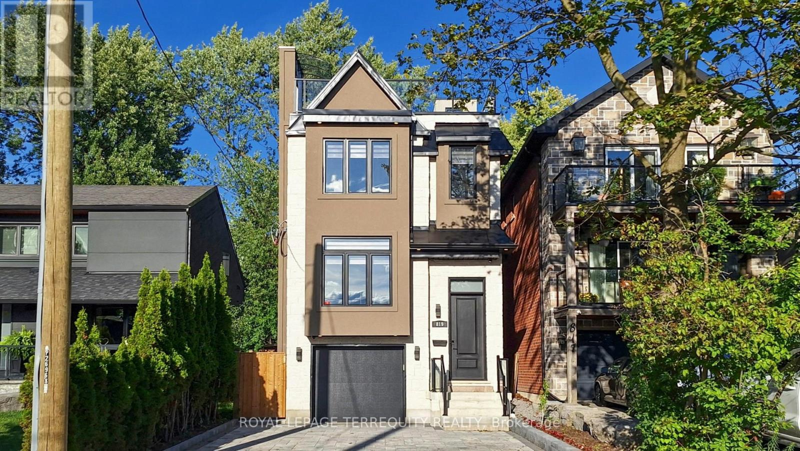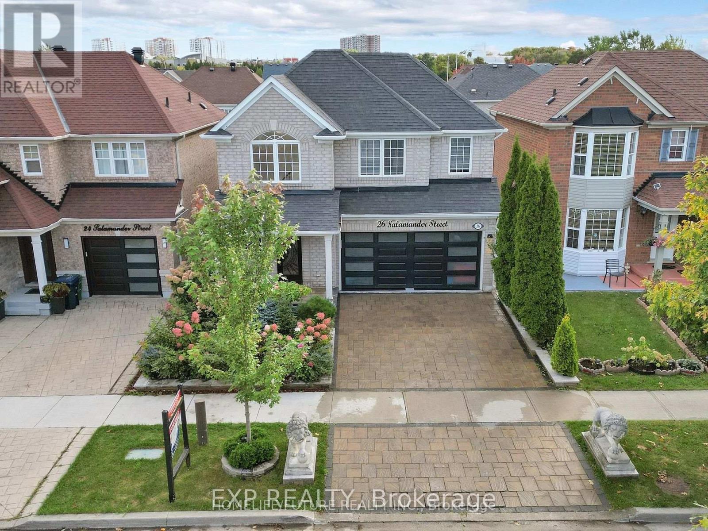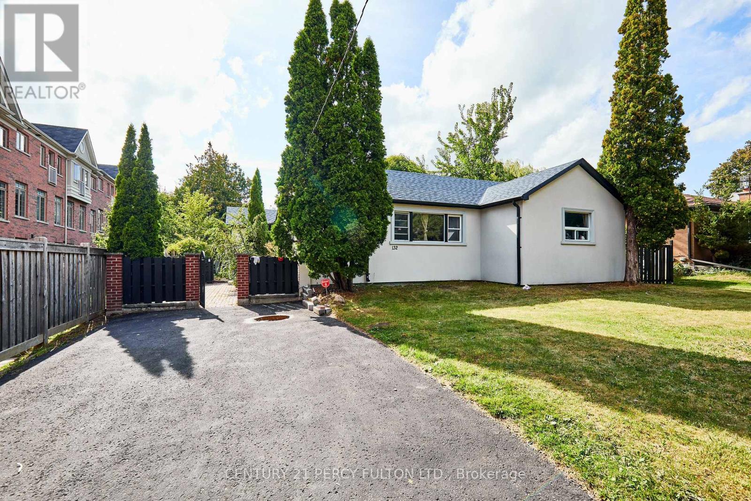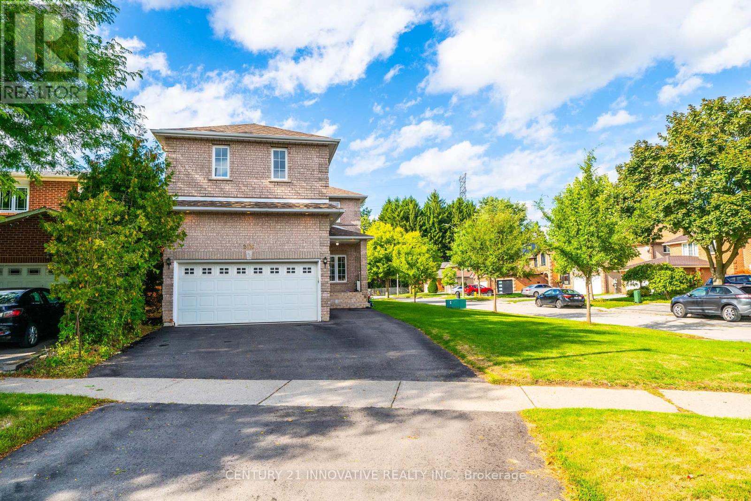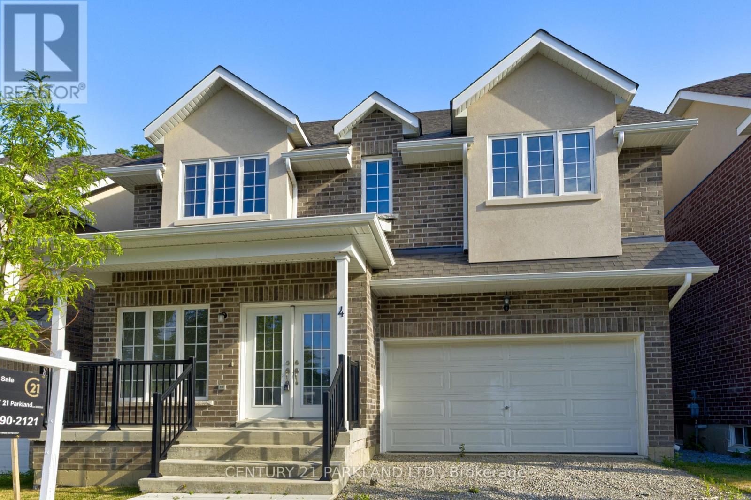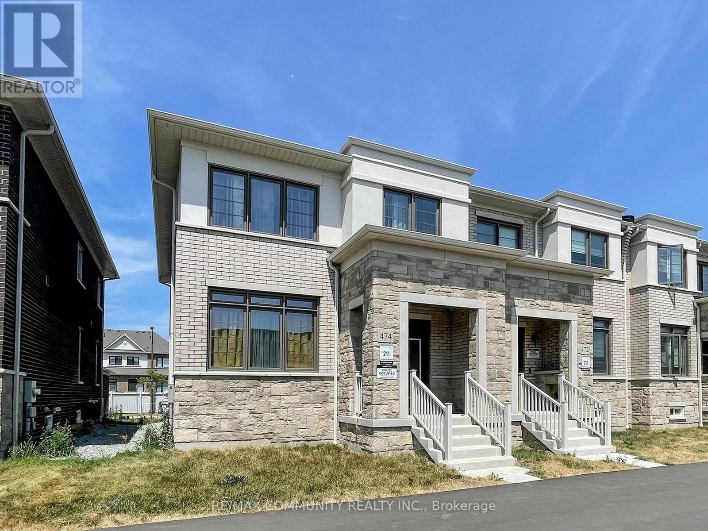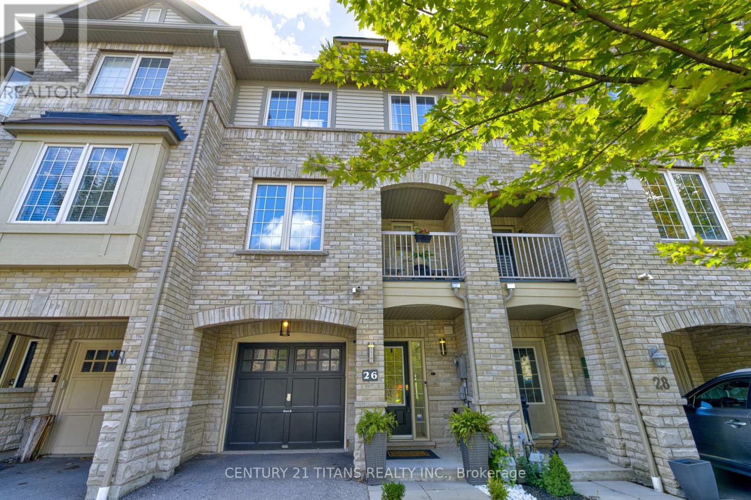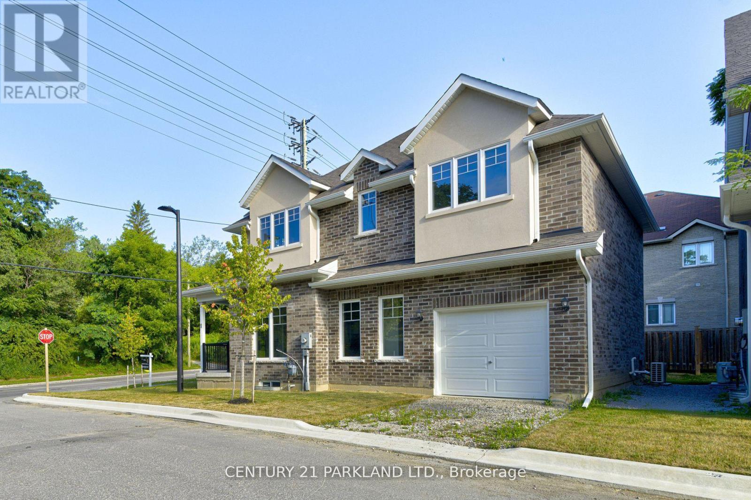- Houseful
- ON
- Pickering
- Town Centre
- 1528 Avonmore Sq N
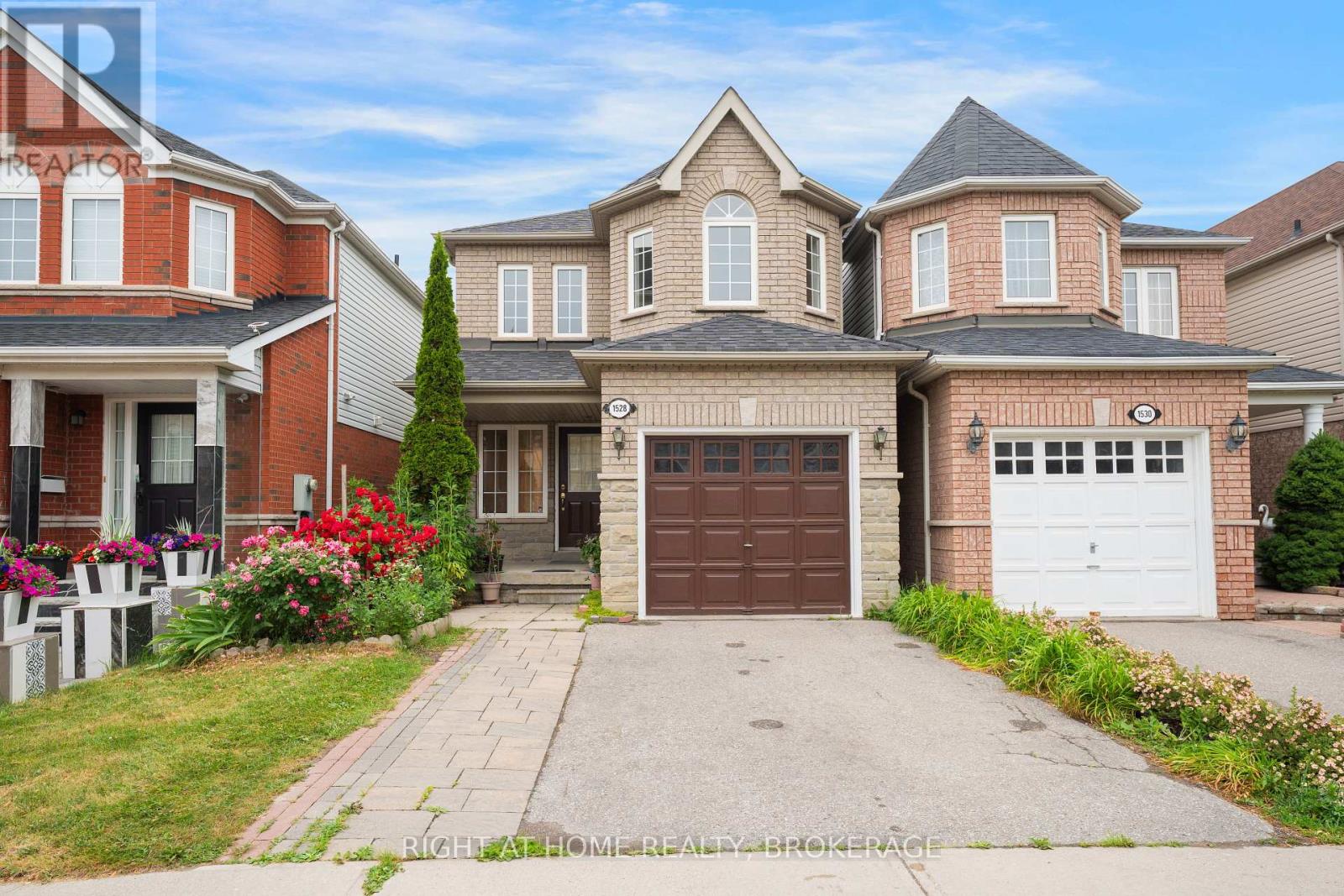
Highlights
Description
- Time on Houseful57 days
- Property typeSingle family
- Neighbourhood
- Median school Score
- Mortgage payment
Welcome to 1528 Avonmore Square a bright, well-kept 3-bedroom home with an additional computer room upstairs, located in one of Pickering's most central and family-friendly communities.Offering over 2,000 sq ft of finished living space (not including the very spacious unfinished basement), this home delivers size, layout, and value. The primary bedroom includes a 4-piece ensuite and walk-in closet. Another upstairs bedroom features a cathedral ceiling and large windows that let in tons of natural light. Bonus: separate computer room space ideal for work-from-home or study space. Main floor is wide and long, open, and inviting with formal living, family room, separate dining, and a well-sized kitchen. Oak staircase adds warmth and character. Walk out to a well-maintained backyard with a garden and kitchen garden perfect for outdoor living and weekend projects.The massive unfinished basement is your blank canvas create the perfect rec room, gym, in-law suite, or extra living space.Front porch with two front windows a rare feature in this community. Single-car garage with remote opener plus a 2-car driveway.Shingles and roof were replaced in 2020. Lovingly maintained by the same owners for over 15 years.Situated in the heart of Pickering, this stunning property offers the perfect combination of style, comfort, and convenience. UNBEATABLE LOCATION! Steps to parks, Pickering Recreational Complex, Shops at Pickering City Centre, public library, top-rated schools, restaurants, and shopping. Short drive to Frenchmans Bay beach. Very close to Hwy 401 and other major highways. Minutes to Pickering GO Station perfect for commuters and anyone seeking a connected lifestyle.Quiet, family-friendly neighbourhood this one wont last. Book your showing today! (id:63267)
Home overview
- Cooling Central air conditioning
- Heat source Natural gas
- Heat type Forced air
- Sewer/ septic Sanitary sewer
- # total stories 2
- Fencing Fully fenced, fenced yard
- # parking spaces 3
- Has garage (y/n) Yes
- # full baths 2
- # half baths 1
- # total bathrooms 3.0
- # of above grade bedrooms 3
- Flooring Hardwood, ceramic
- Subdivision Town centre
- View City view
- Lot size (acres) 0.0
- Listing # E12278080
- Property sub type Single family residence
- Status Active
- Primary bedroom 5.21m X 3.81m
Level: 2nd - 3rd bedroom 4.38m X 2.71m
Level: 2nd - Loft 1.82m X 1.84m
Level: 2nd - 2nd bedroom 4.61m X 2.81m
Level: 2nd - Kitchen 3.53m X 2.49m
Level: Ground - Eating area 3.35m X 2.14m
Level: Ground - Dining room 5.79m X 3.97m
Level: Ground - Living room 5.79m X 3.97m
Level: Ground - Family room 6.71m X 3.05m
Level: Ground
- Listing source url Https://www.realtor.ca/real-estate/28591267/1528-avonmore-square-n-pickering-town-centre-town-centre
- Listing type identifier Idx

$-2,667
/ Month



