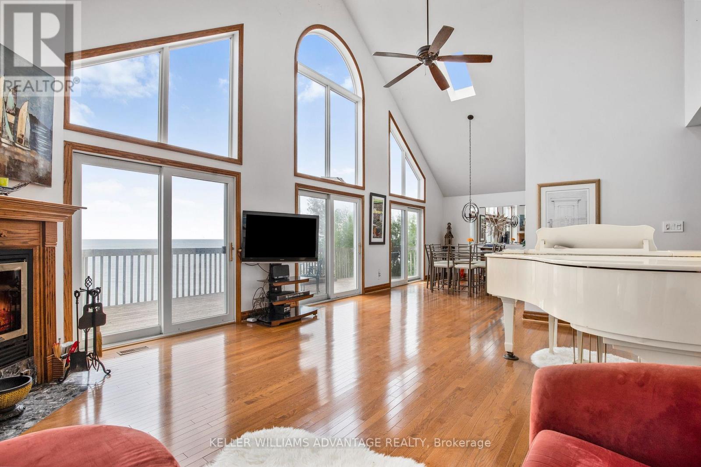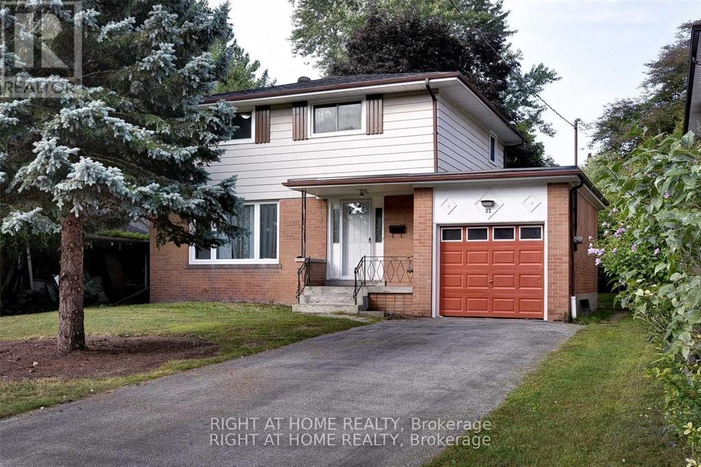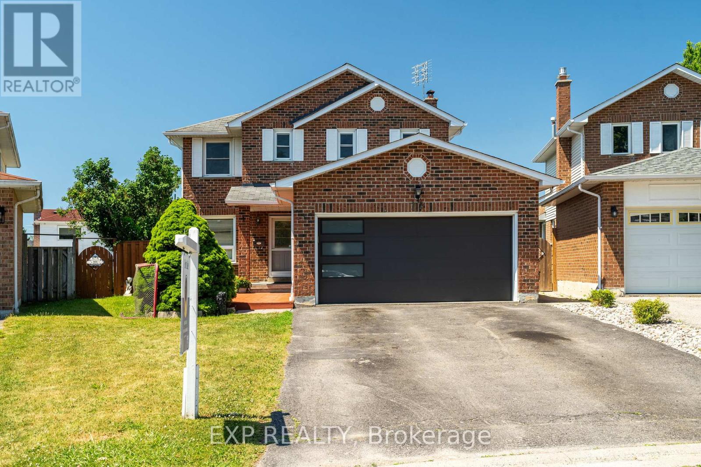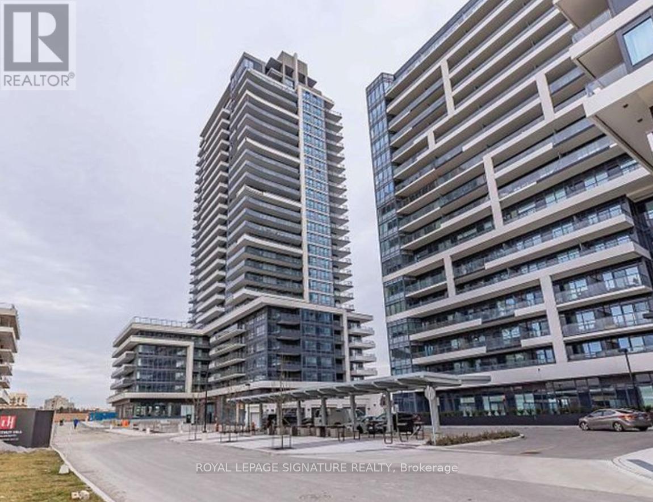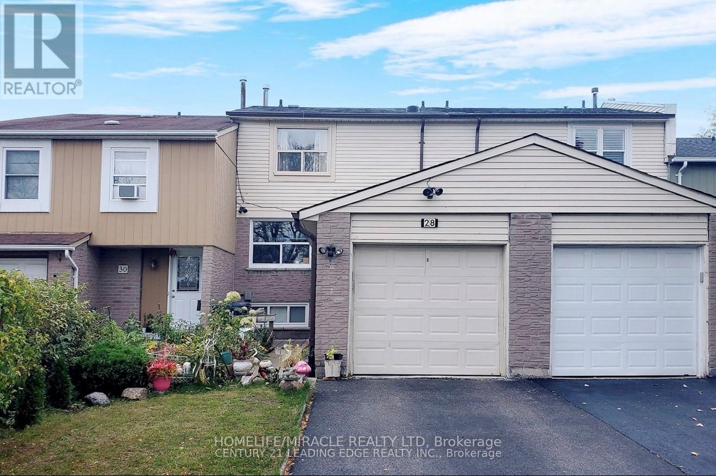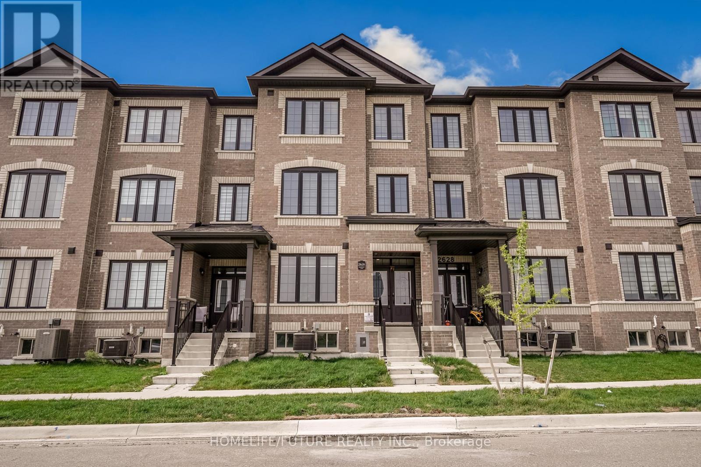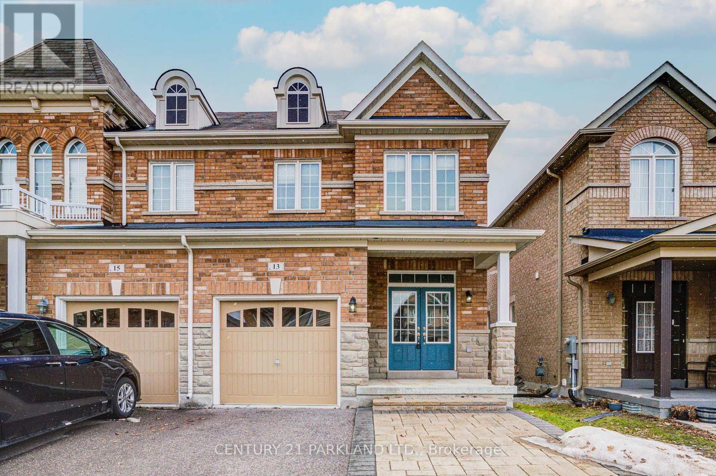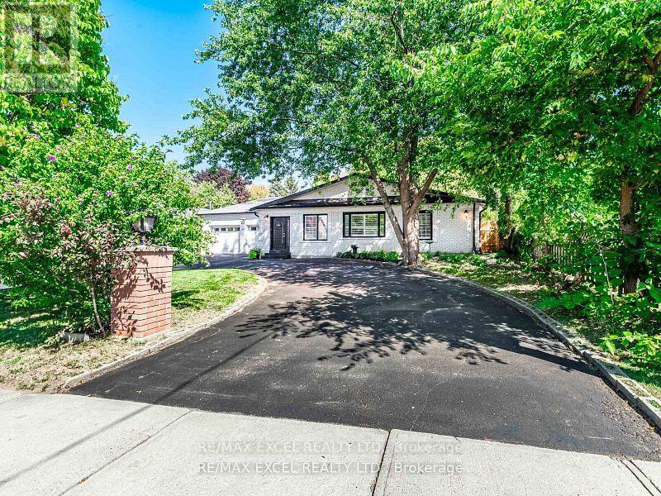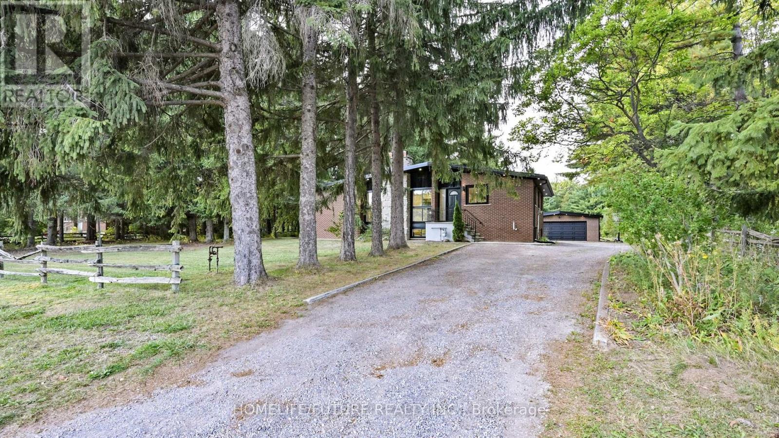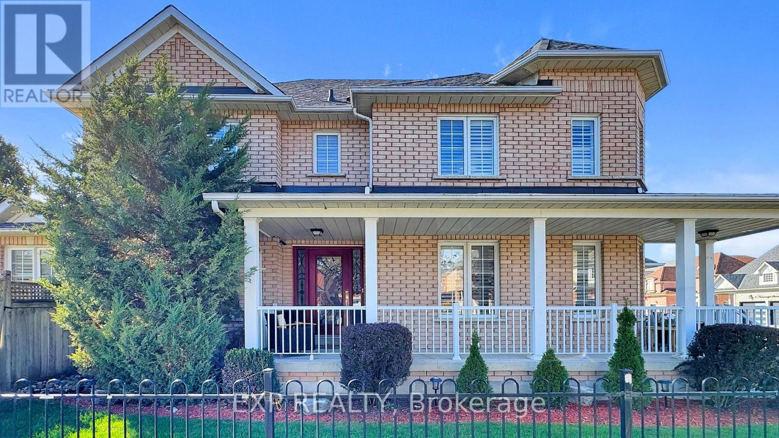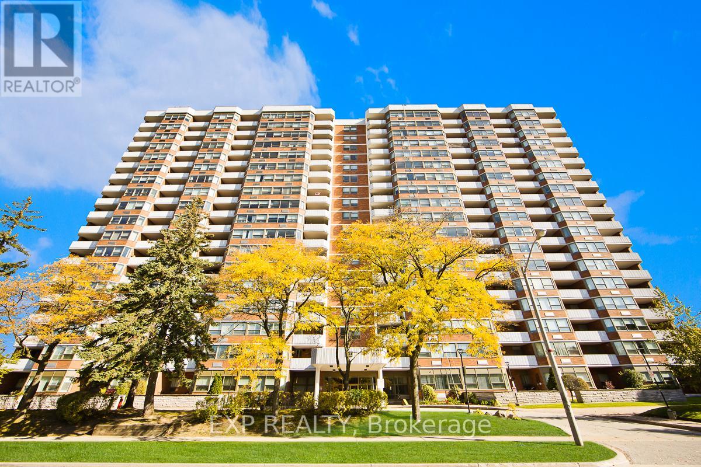- Houseful
- ON
- Pickering
- Town Centre
- 1552 Avonmore Sq
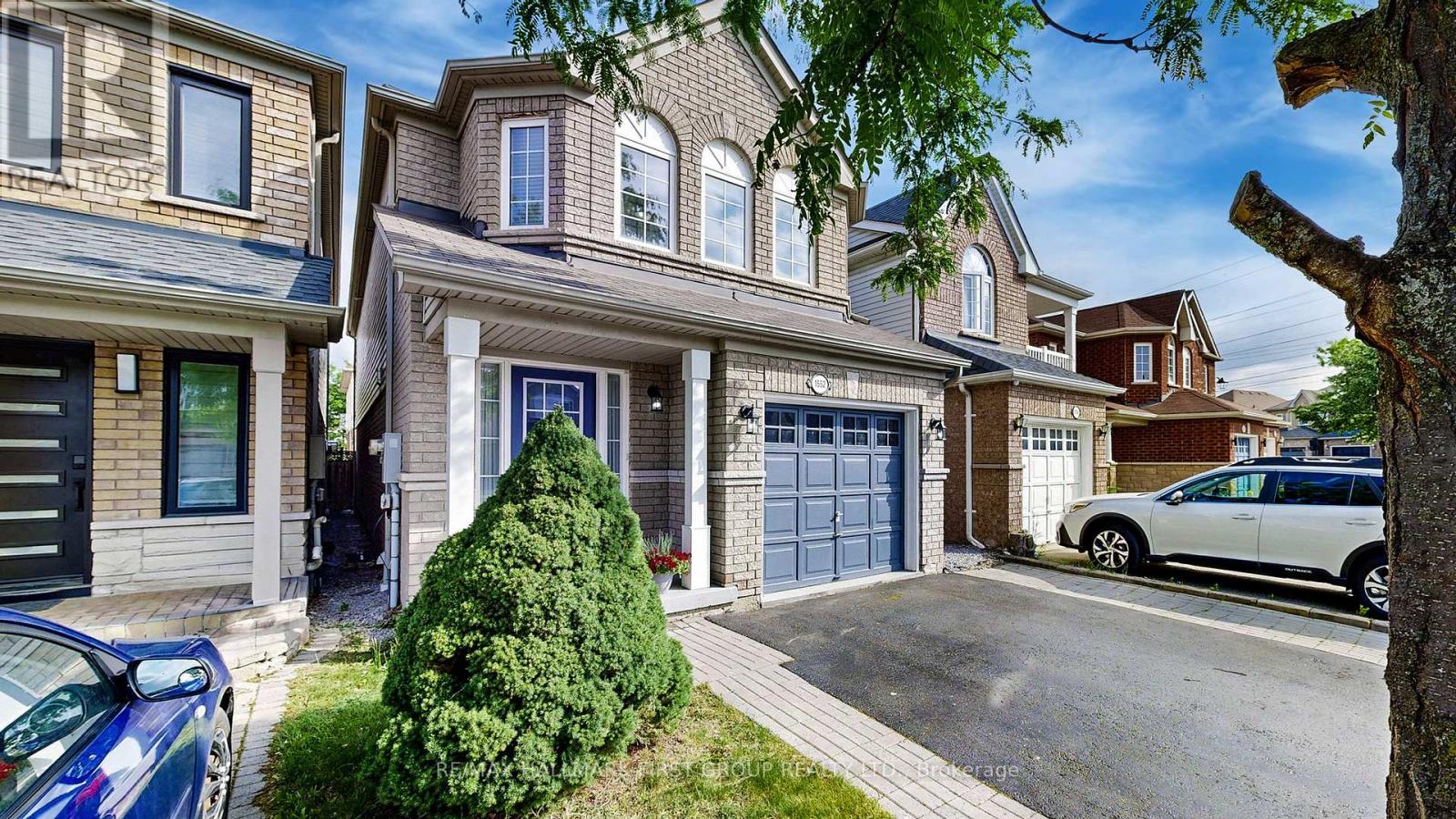
Highlights
Description
- Time on Houseful47 days
- Property typeSingle family
- Neighbourhood
- Median school Score
- Mortgage payment
Welcome to 1552 Avonmore Square, a rarely offered, 4+1 bedroom, fully-detached home in one of Pickering's most sought-after and central locations. Original owners! 3.5 brand-new bathrooms. This stunning, renovated home built by award-winning builder Coughlan Homes is deceptively spacious and offers over 3,000 square feet of living space, including a finished basement and is just steps from all of the essentials. UNBEATABLE LOCATION! Situated in the heart of Pickering, this stunning property offers the perfect combination of style, comfort, and convenience. Steps to parks, Pickering Recreational Complex, Shops at Pickering City Centre, public library, wonderful restaurants and shopping. Short drive to Frenchman's Bay beach. Very close to all major highways. No car? No problem. This property is right in the middle of major transit routes and a short walk to Pickering GO Station, a perfect fit for those seeking an active and connected lifestyle. Inside, this home is a true standout, offering over 3,000 square feet of carpet-free living space. Meticulously maintained with hardwood throughout the main floor, and laminate throughout the upper floor and basement. Four generously-sized bedrooms on the upper level and an additional bedroom with full bathroom in the finished basement, making plenty of room for the whole family to enjoy. The primary bedroom 4-piece ensuite is a retreat in itself, complete with soaker tub, a luxurious over-sized walk-in shower, and quartz counter-tops. Whether its your morning routine or unwinding at night, this bathroom offers the perfect escape. Beautiful, open and updated kitchen, with quartz counter-tops, over-sized under-mount sink, bright pot lights and a ton of natural light., the perfect set-up for entertaining. Awesome sun-soaked backyard with wooden deck and loads of potential to create a lush garden. This property must be seen. Virtual tour linked to listing. Book your showing today! (id:63267)
Home overview
- Cooling Central air conditioning
- Heat source Natural gas
- Heat type Forced air
- Sewer/ septic Sanitary sewer
- # total stories 2
- Fencing Fenced yard
- # parking spaces 4
- Has garage (y/n) Yes
- # full baths 3
- # half baths 1
- # total bathrooms 4.0
- # of above grade bedrooms 5
- Flooring Porcelain tile, hardwood, laminate
- Community features Community centre
- Subdivision Town centre
- Directions 2078606
- Lot size (acres) 0.0
- Listing # E12405701
- Property sub type Single family residence
- Status Active
- Recreational room / games room 6.95m X 5.13m
Level: Basement - 5th bedroom 5.1m X 3.73m
Level: Basement - Laundry 4.88m X 2.25m
Level: Basement - Living room 5.38m X 3.58m
Level: Main - Kitchen 5.61m X 3.91m
Level: Main - Dining room 5.61m X 3.19m
Level: Main - Primary bedroom 5.63m X 5.54m
Level: Upper - 3rd bedroom 4.83m X 2.83m
Level: Upper - 4th bedroom 3.67m X 2.64m
Level: Upper - 2nd bedroom 3.3m X 2.83m
Level: Upper
- Listing source url Https://www.realtor.ca/real-estate/28867423/1552-avonmore-square-pickering-town-centre-town-centre
- Listing type identifier Idx

$-2,851
/ Month

