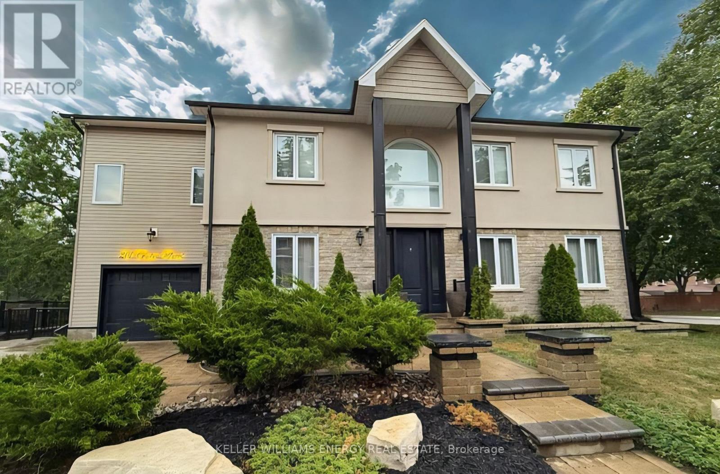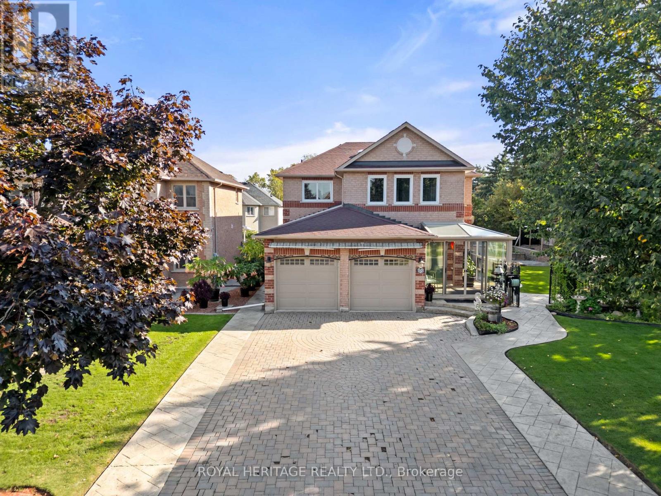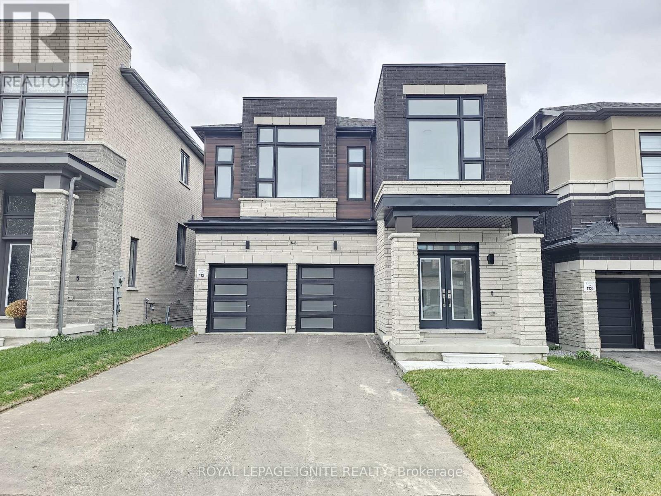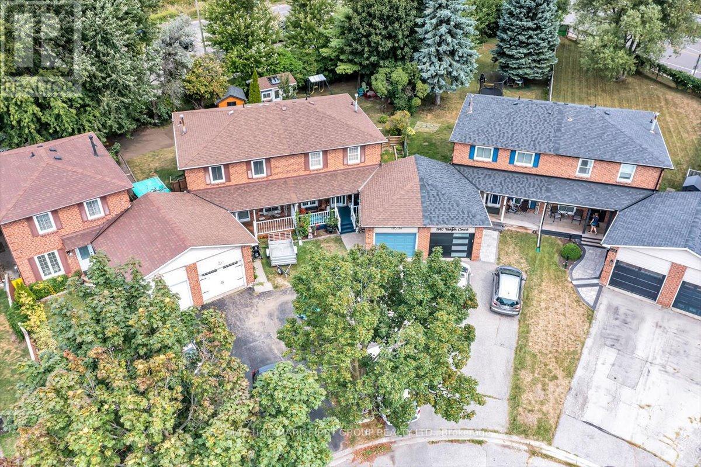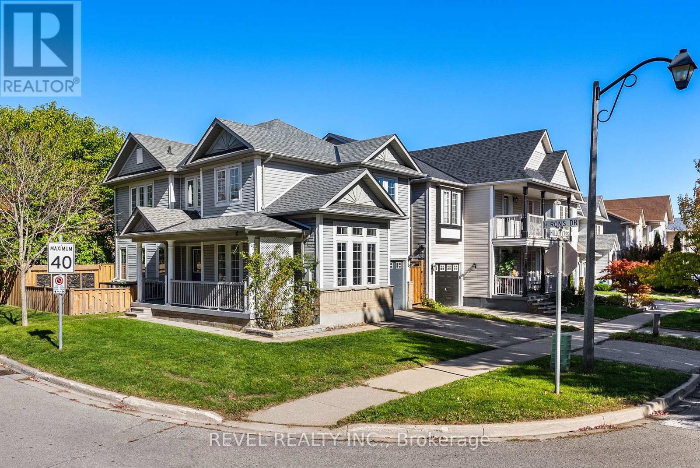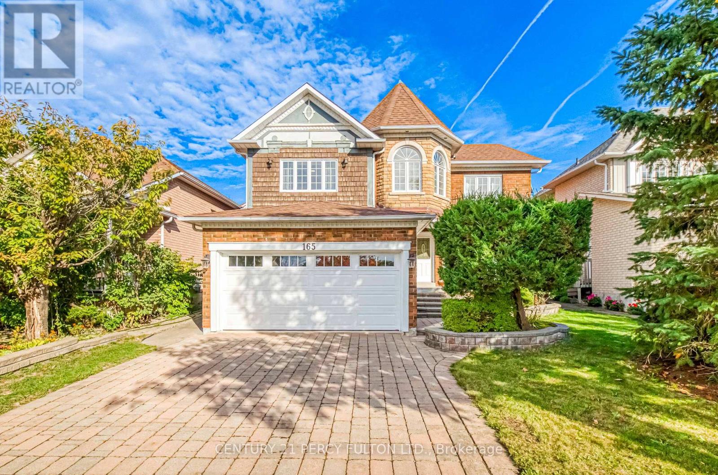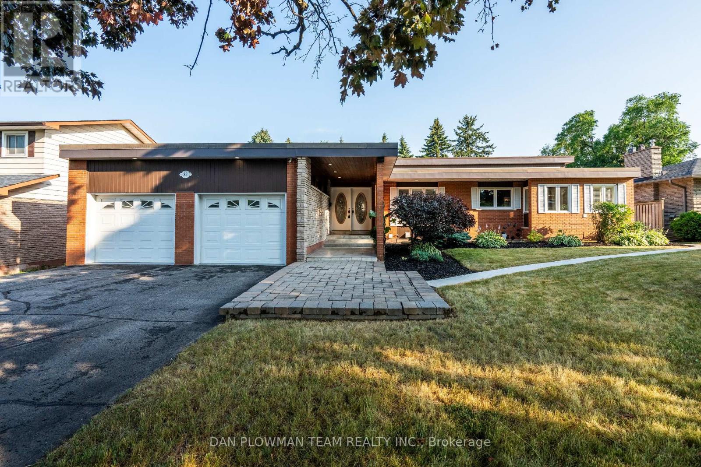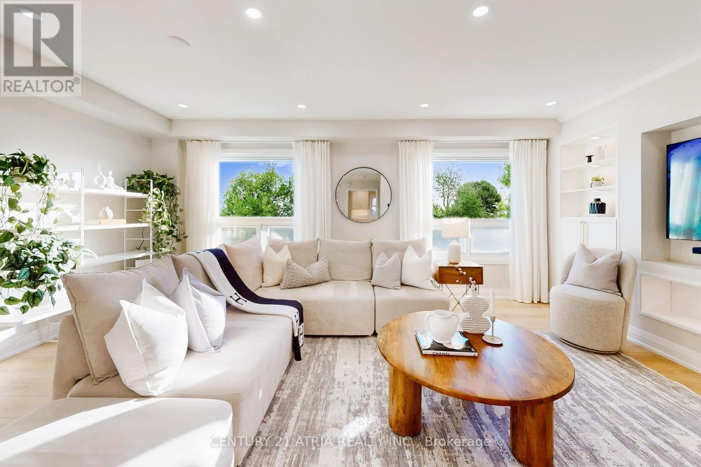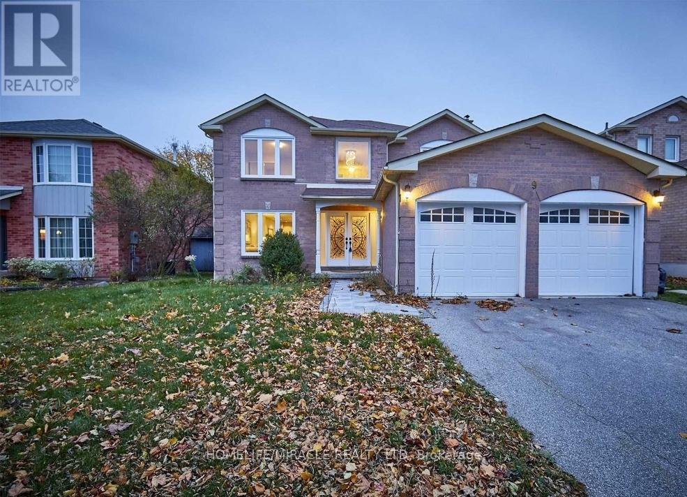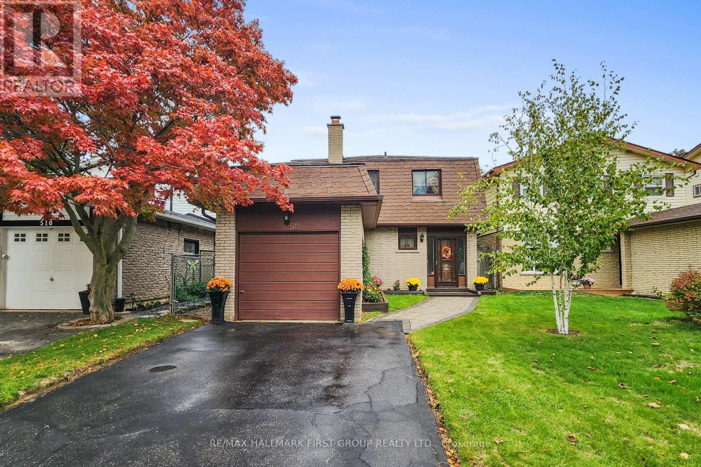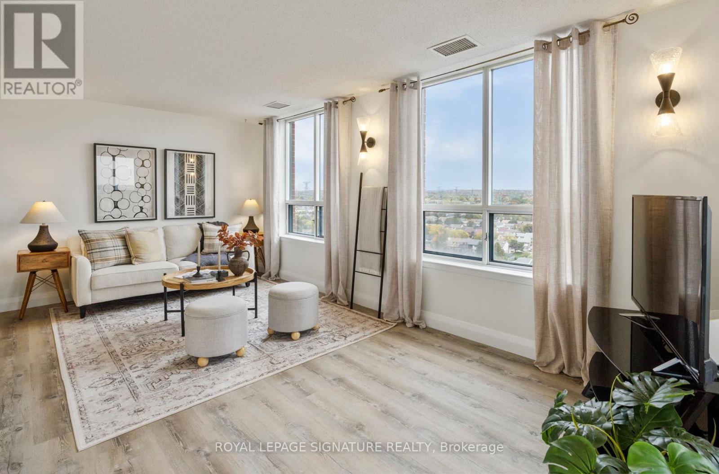- Houseful
- ON
- Pickering
- Village East
- 1553 Geta Cir
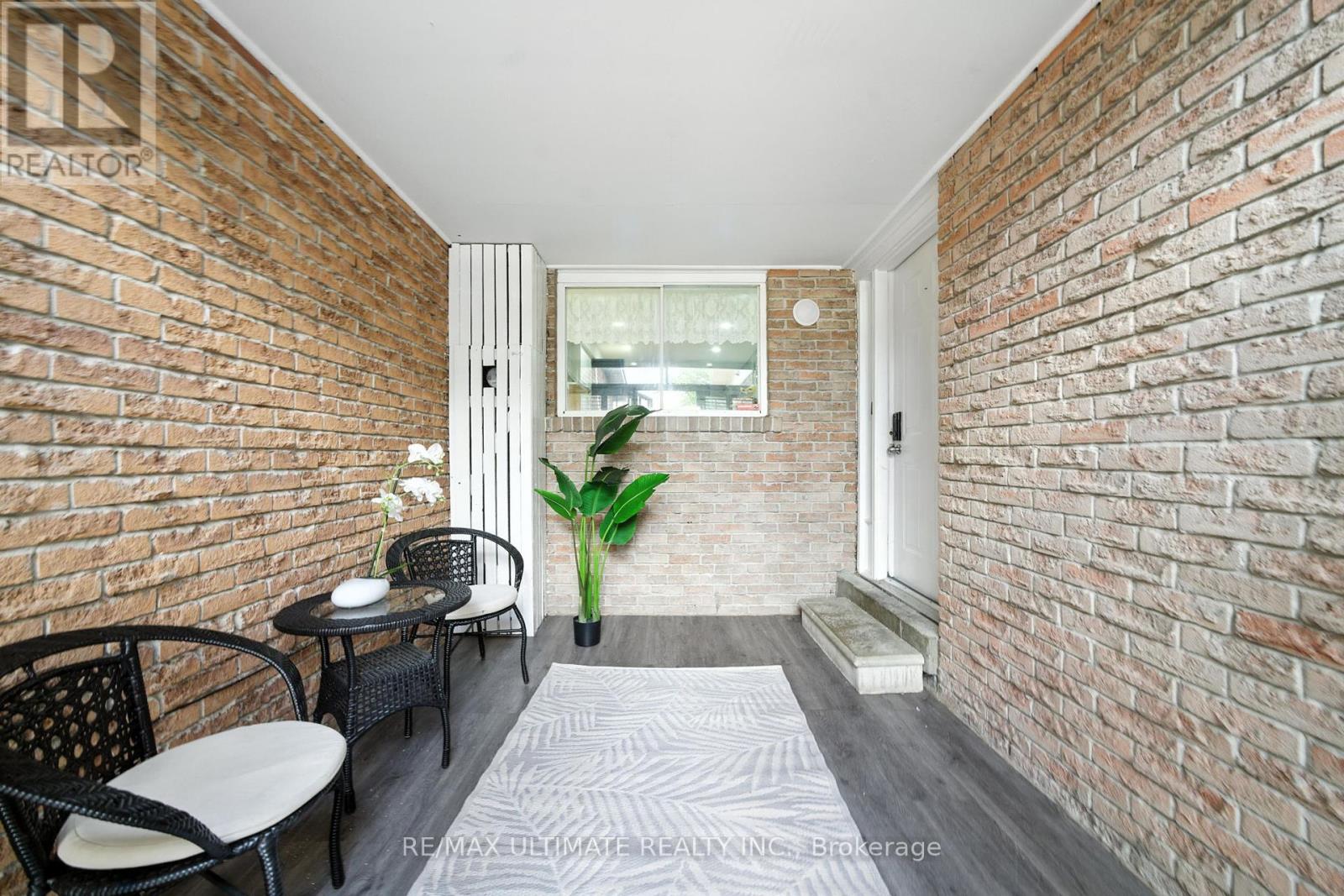
Highlights
Description
- Time on Houseful30 days
- Property typeSingle family
- Neighbourhood
- Median school Score
- Mortgage payment
Newly Renovated Freehold Townhome Comes With 4 Beds + 4 Baths. Conveniently Located Close to Transit, Restaurants, Shopping, ( Walmart, Ethic Grocery Stores, etc.,) 401, Pickering Casino & Much More. A Perfect Opportunity For Buyers Looking To Move In To A family friendly Neighborhood! Home is open concept with a bright & airy layout highlighted by new flooring, fresh paint & pot lights throughout. The expansive kitchen features Custom Kitchen Cabinets, Quartz Countertops, Kitchen Island, Brand New Appliances, Designer Fixtures, Under Mount Lighting & Custom Backsplash! Basement offers Great Potential For Rental Income! Home also features a new roof (2023 with a 25 yr warranty), new HWT owned (2024)A Townhome this large is a rare find, a must see!!!! (id:63267)
Home overview
- Cooling Central air conditioning
- Heat source Natural gas
- Heat type Forced air
- Sewer/ septic Sanitary sewer
- # total stories 2
- Fencing Fenced yard
- # parking spaces 3
- Has garage (y/n) Yes
- # full baths 3
- # half baths 1
- # total bathrooms 4.0
- # of above grade bedrooms 4
- Flooring Vinyl
- Subdivision Village east
- Lot size (acres) 0.0
- Listing # E12417128
- Property sub type Single family residence
- Status Active
- 4th bedroom 12.24m X 10.33m
Level: 2nd - 3rd bedroom 10.27m X 10.07m
Level: 2nd - Primary bedroom 13.91m X 11.32m
Level: 2nd - 2nd bedroom 11.61m X 9.35m
Level: 2nd - Bathroom 20.67m X 18.7m
Level: Basement - Laundry Measurements not available
Level: Basement - Kitchen 12.34m X 9.75m
Level: Ground - Living room 19.03m X 11.75m
Level: Ground - Foyer 13.12m X 8.4m
Level: Ground - Dining room 19.03m X 11.75m
Level: Ground - Sunroom 10.33m X 8.46m
Level: Ground
- Listing source url Https://www.realtor.ca/real-estate/28892188/1553-geta-circle-pickering-village-east-village-east
- Listing type identifier Idx

$-2,131
/ Month

