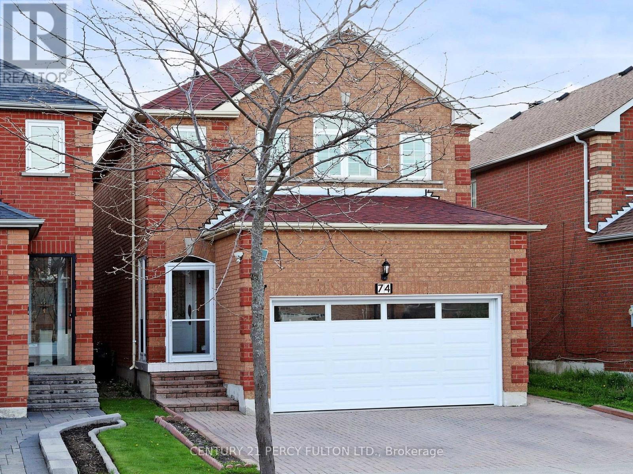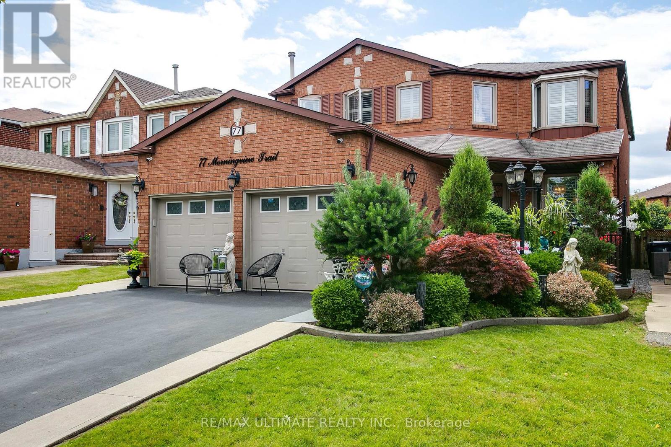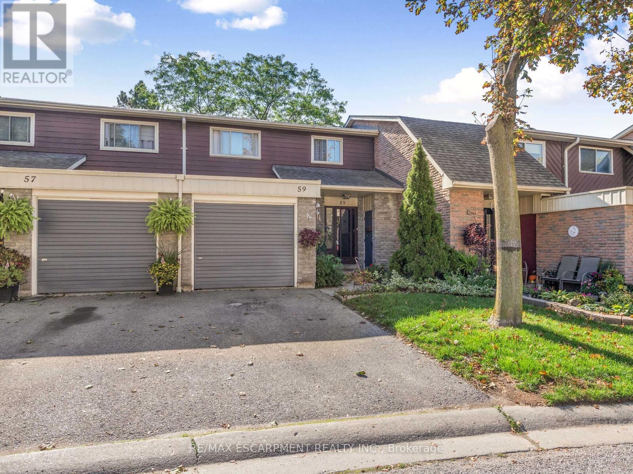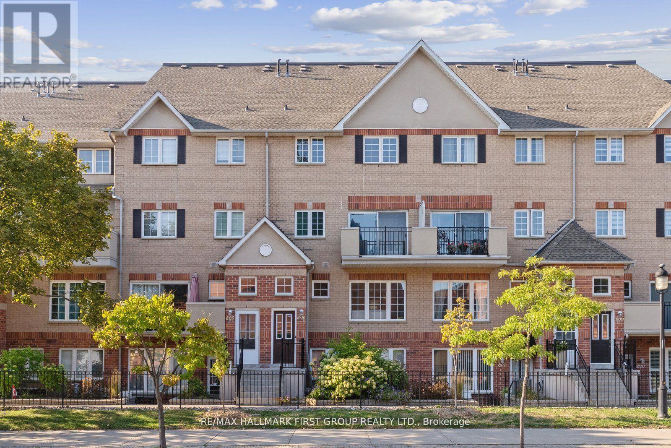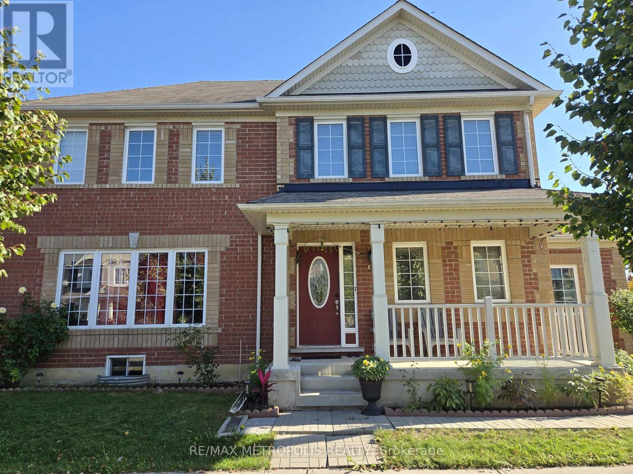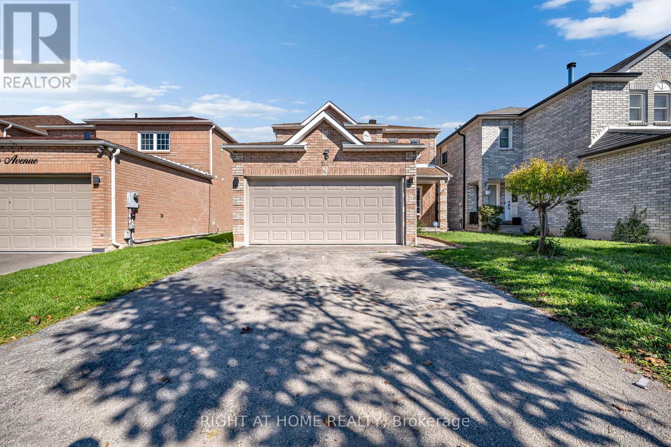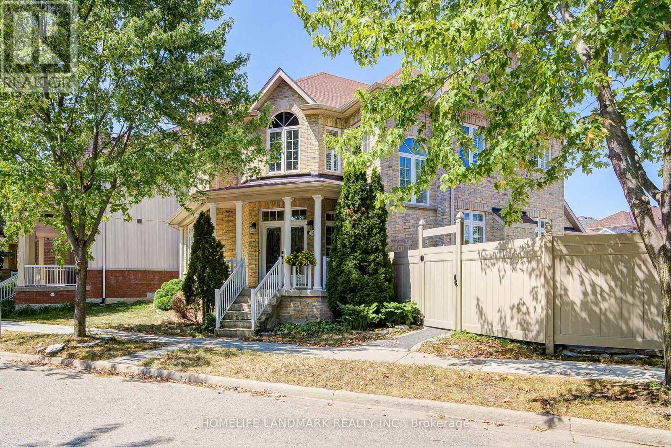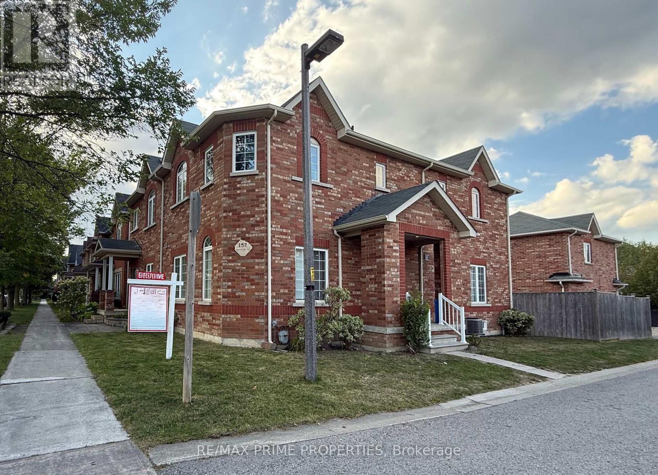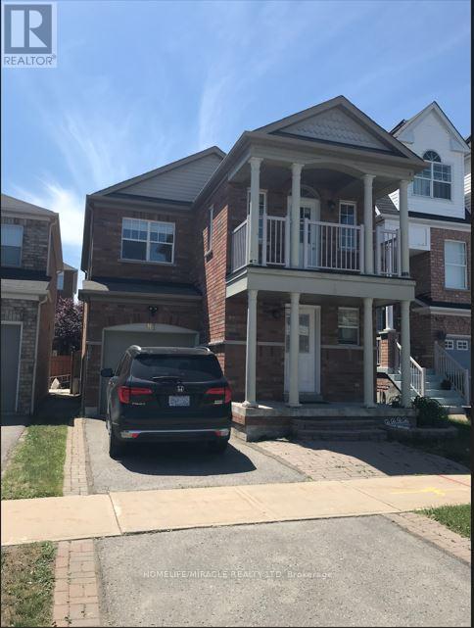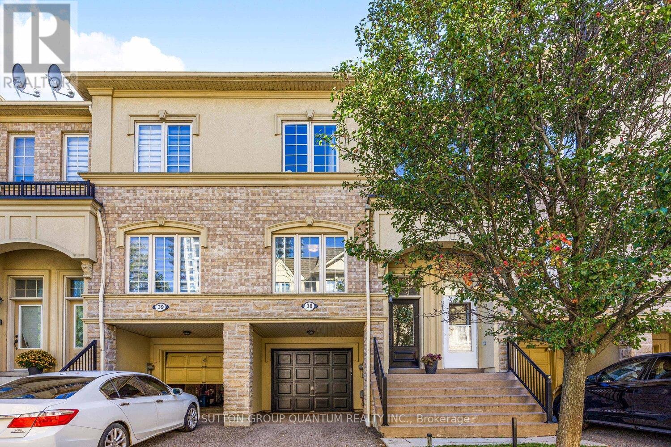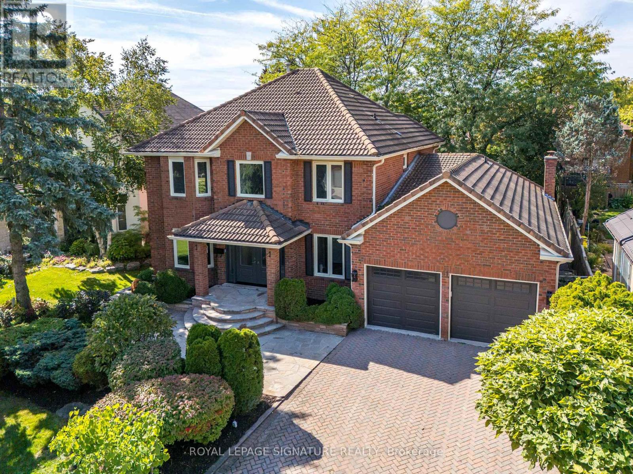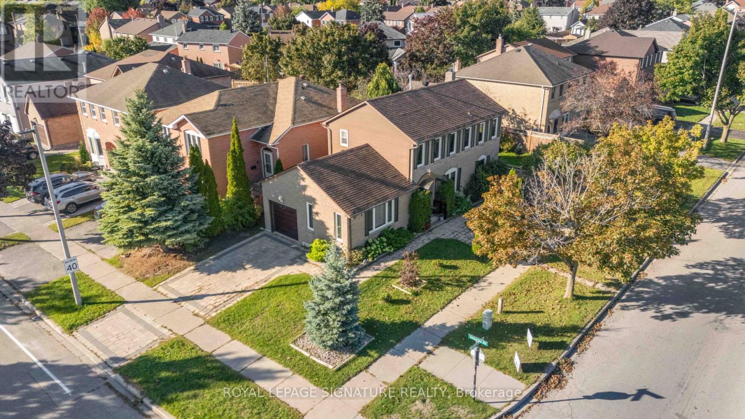
Highlights
Description
- Time on Housefulnew 45 hours
- Property typeSingle family
- Neighbourhood
- Median school Score
- Mortgage payment
Welcome to this beautifully maintained, brick detached home on a premium corner lot, offering 3+1 bedrooms and 4 bathrooms. With hardwood floors throughout, this home combines warmth, comfort, and functionality. The inviting living room with front-facing windows makes the perfect spot to relax, while the spacious dining room with a picture window sets the stage for family gatherings. The eat-in kitchen features a convenient walkout to the fully fenced backyard-ideal for entertaining or keeping kids and pets safe. A cozy family room with a gas fireplace and a main floor powder room complete this level. Upstairs, the generous primary suite offers a walk-in closet and a four-piece ensuite. Two Additional bright bedrooms with ample closet space share another full bathroom. The finished lower level provides even more living space with a large recreation room, a fourth bedroom with its own three-piece ensuite, and plenty of storage in the utility room. Outside, enjoy beautifully landscaped front and side yards, a private driveway with parking for three cars (including the garage), and an outlet ready for EV charging. This well-loved home is ready for its next chapter-move in and make it yours. Great schools nearby: Highbush PS, Dunbarton HS Amenities include shopping close by, 401 for easy access to anywhere in the GTA, GO train provides 30 min access to downtown Toronto. (id:63267)
Home overview
- Cooling Central air conditioning
- Heat source Natural gas
- Heat type Forced air
- Sewer/ septic Sanitary sewer
- # total stories 2
- Fencing Fenced yard
- # parking spaces 3
- Has garage (y/n) Yes
- # full baths 3
- # half baths 1
- # total bathrooms 4.0
- # of above grade bedrooms 4
- Flooring Hardwood, laminate
- Has fireplace (y/n) Yes
- Community features Community centre
- Subdivision Amberlea
- Lot size (acres) 0.0
- Listing # E12440704
- Property sub type Single family residence
- Status Active
- Primary bedroom 5m X 3.21m
Level: 2nd - 2nd bedroom 3.75m X 3.41m
Level: 2nd - 3rd bedroom 3.75m X 2.86m
Level: 2nd - Recreational room / games room 7.23m X 3.45m
Level: Lower - 4th bedroom 4.45m X 2.93m
Level: Lower - Utility 7.12m X 2.92m
Level: Lower - Living room 5.65m X 3.28m
Level: Main - Kitchen 4m X 3.1m
Level: Main - Dining room 3.29m X 3.1m
Level: Main - Family room 4.8m X 3.31m
Level: Main
- Listing source url Https://www.realtor.ca/real-estate/28942678/1556-amberlea-road-pickering-amberlea-amberlea
- Listing type identifier Idx

$-2,131
/ Month

