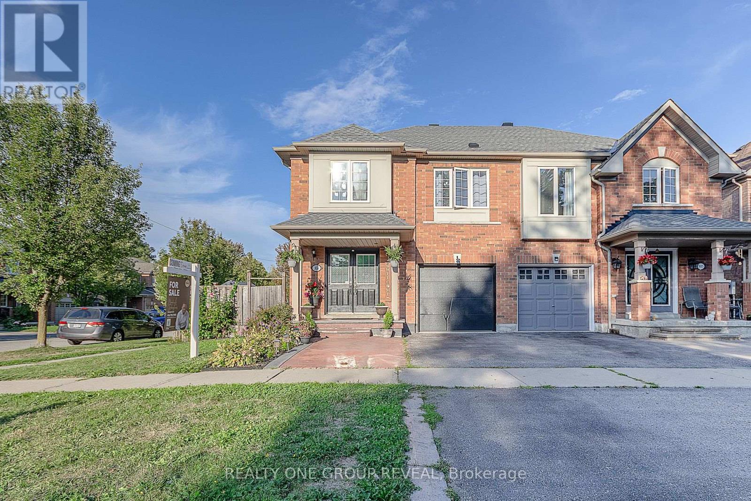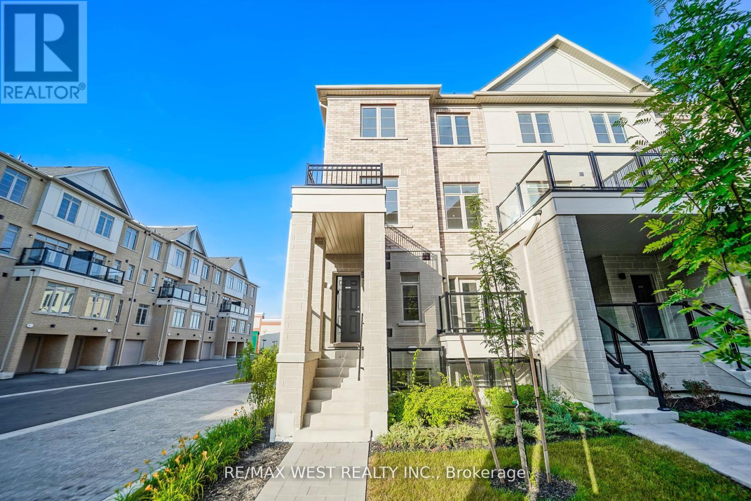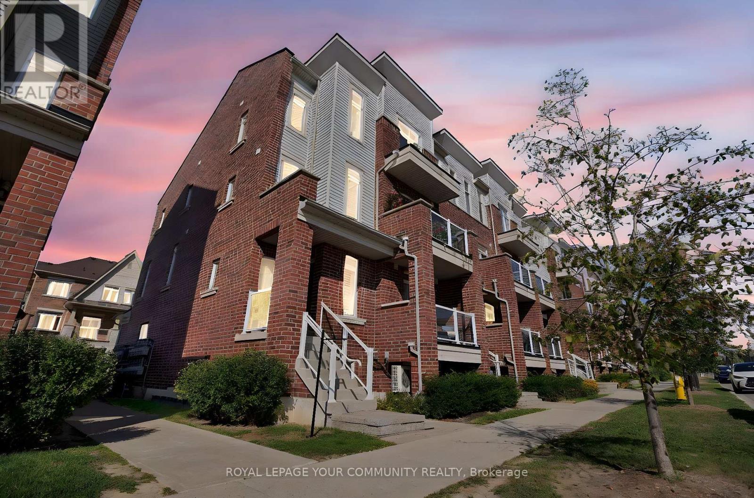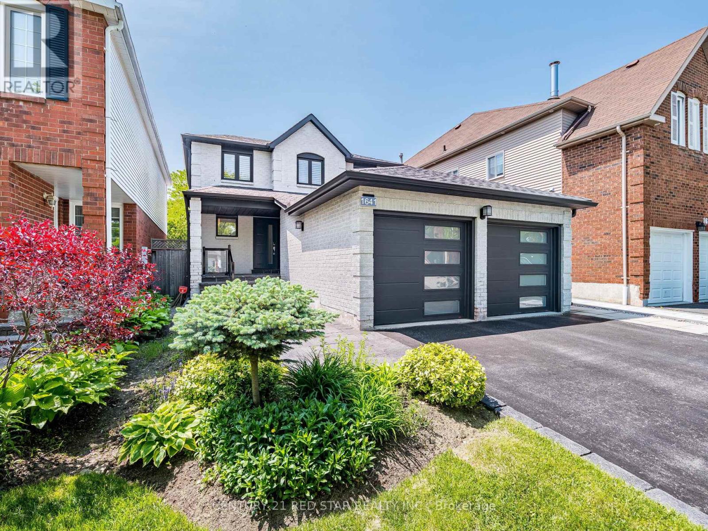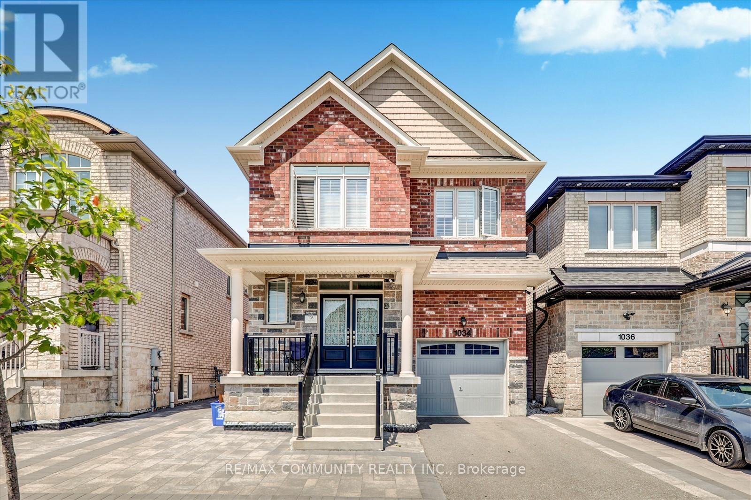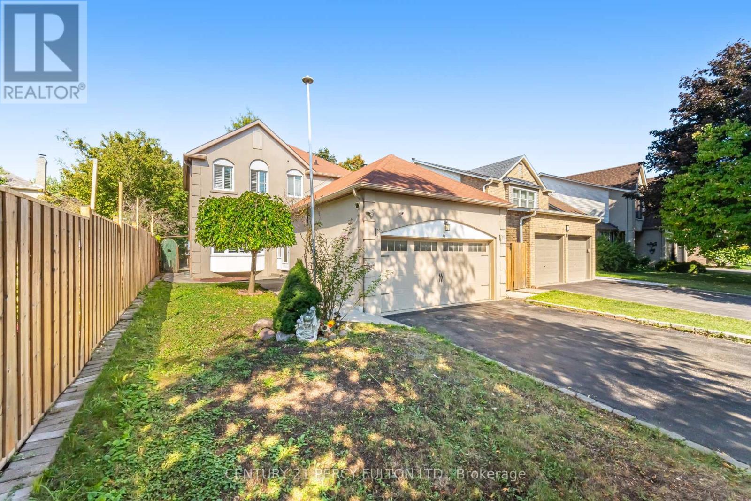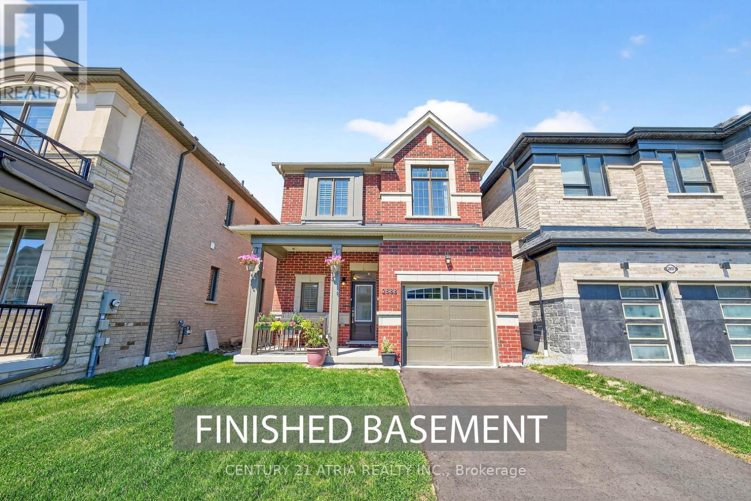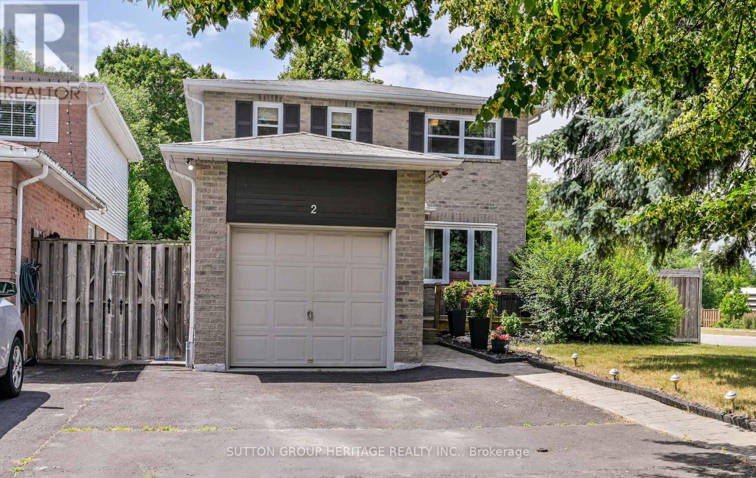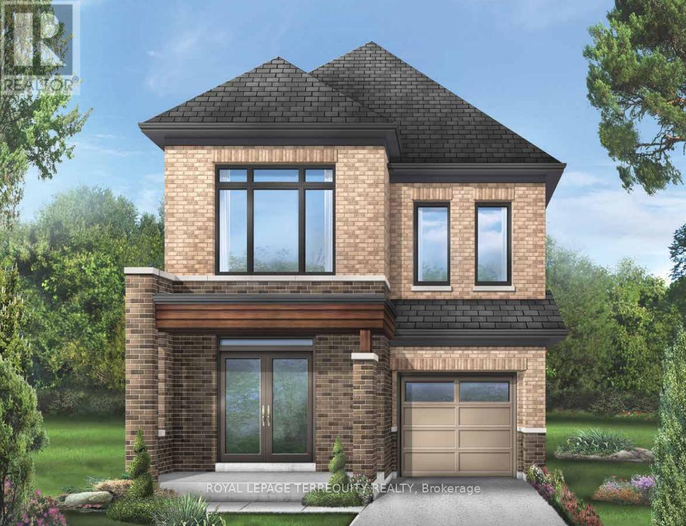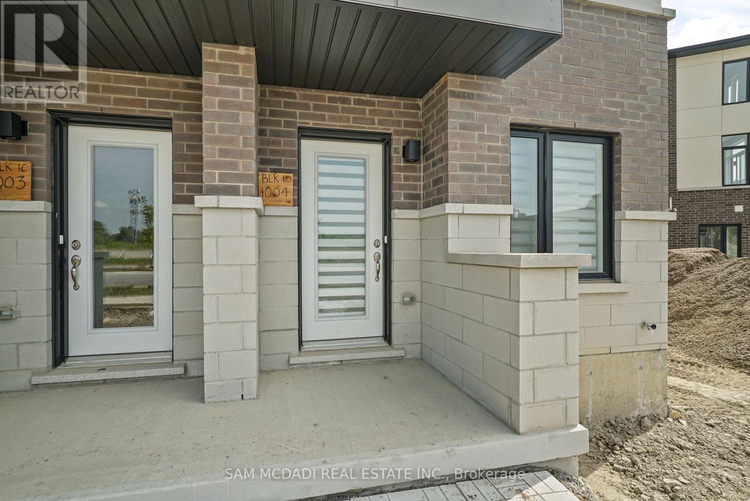- Houseful
- ON
- Pickering
- Brock Ridge
- 1559 Dellbrook Ave
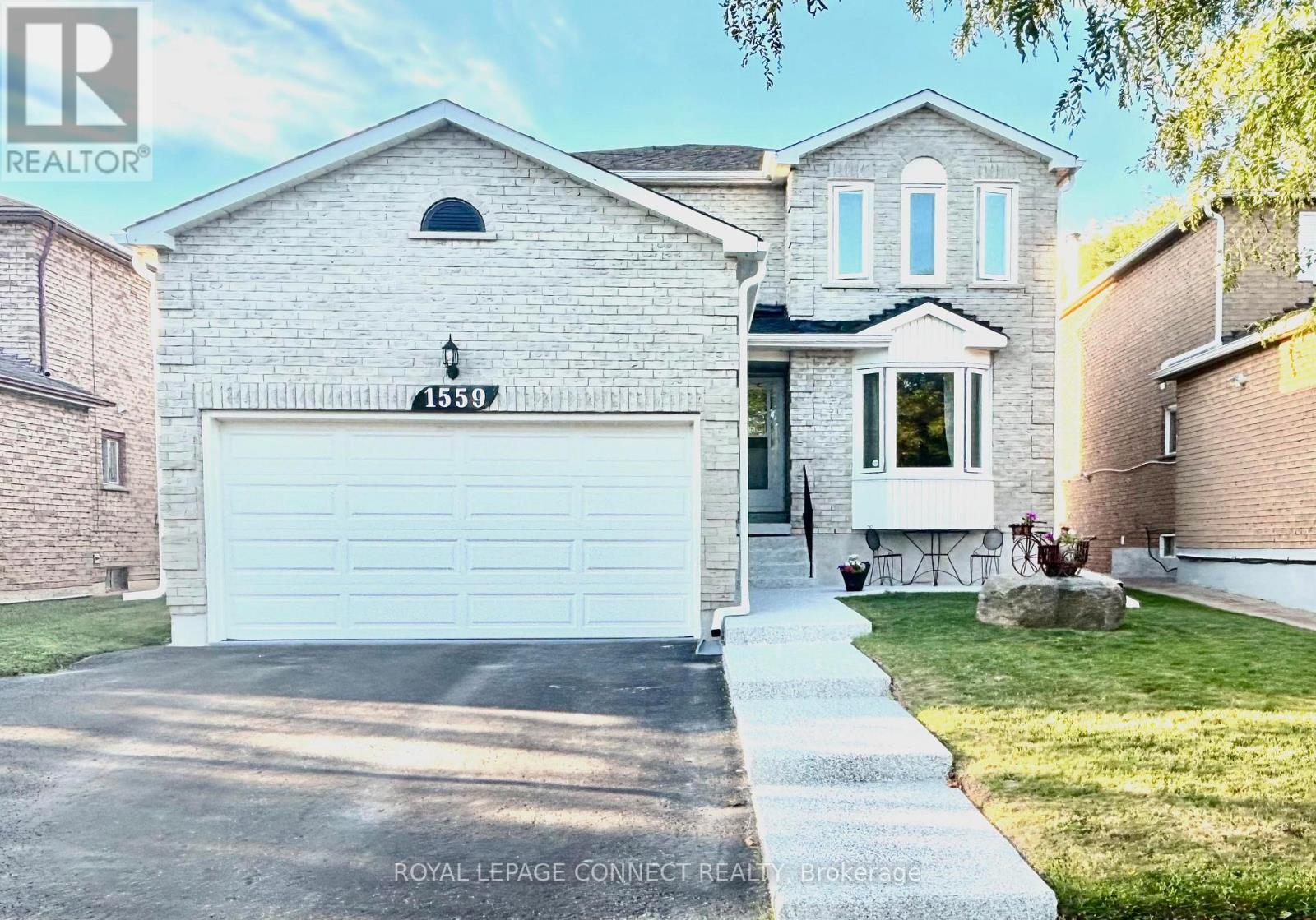
Highlights
Description
- Time on Houseful17 days
- Property typeSingle family
- Neighbourhood
- Median school Score
- Mortgage payment
Finished Walkout basement with separate entrance in desirable Pickering location! Updated 4+1 Bedroom Home with sun filled renovated kitchen (July 2025) with quartz countertops, double stainless steel sinks, modern cabinetry, and backsplash. Walk out from the kitchen to two balconies (updated 2021), ideal for outdoor dining or relaxing. Bright walkout basement with 5th bedroom, washroom and ample space for guests or extended family! Recent upgrades include new shingles, eaves, gutters, windows (2024), new vinyl flooring in the kitchen, hallway, and ground-floor laundry room, an epoxy-coated front walkway, and a painted garage floor with upper-ceiling storage. Move-in ready with functional space, tasteful finishes, and excellent curb appeal! Total sqft of home including finished basement is 3038 sq.ft. (id:63267)
Home overview
- Cooling Central air conditioning
- Heat source Natural gas
- Heat type Forced air
- Sewer/ septic Sanitary sewer
- # total stories 2
- Fencing Fenced yard
- # parking spaces 4
- Has garage (y/n) Yes
- # full baths 2
- # half baths 2
- # total bathrooms 4.0
- # of above grade bedrooms 5
- Flooring Carpeted, wood
- Community features School bus
- Subdivision Brock ridge
- Lot size (acres) 0.0
- Listing # E12325958
- Property sub type Single family residence
- Status Active
- Primary bedroom 6.46m X 3.35m
Level: 2nd - 3rd bedroom 3.14m X 3.05m
Level: 2nd - 4th bedroom 3.47m X 2.46m
Level: 2nd - 2nd bedroom 4.26m X 3.05m
Level: 2nd - Recreational room / games room 2.87m X 2.7m
Level: Basement - Recreational room / games room 8.96m X 7.04m
Level: Basement - 5th bedroom 3.63m X 2.59m
Level: Basement - Dining room 3.65m X 3.04m
Level: Ground - Kitchen 3.048m X 3.048m
Level: Ground - Eating area 2.74m X 2.74m
Level: Ground - Family room 5.6m X 2.86m
Level: Ground - Living room 5.48m X 3.35m
Level: Ground
- Listing source url Https://www.realtor.ca/real-estate/28693080/1559-dellbrook-avenue-pickering-brock-ridge-brock-ridge
- Listing type identifier Idx

$-3,197
/ Month

