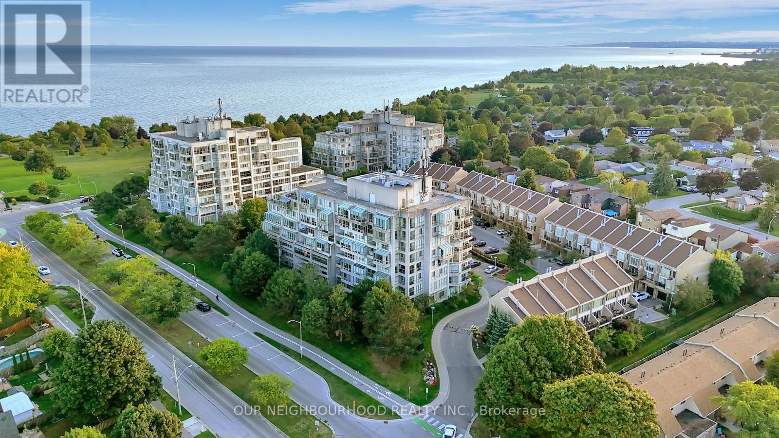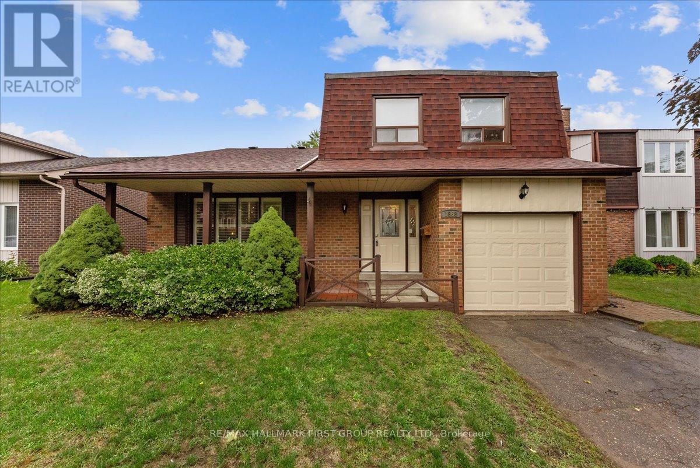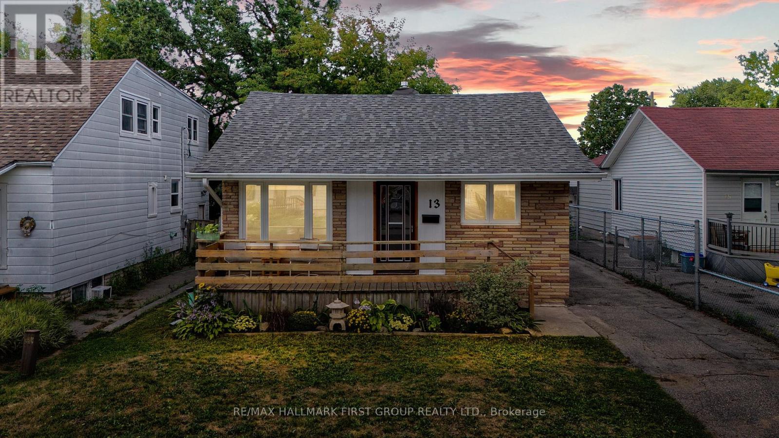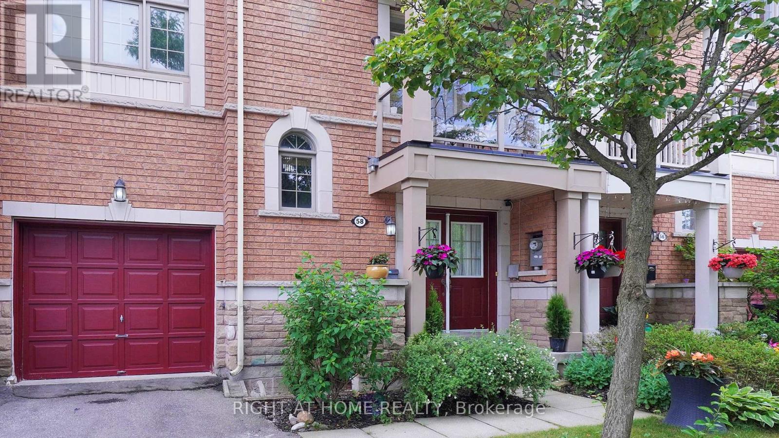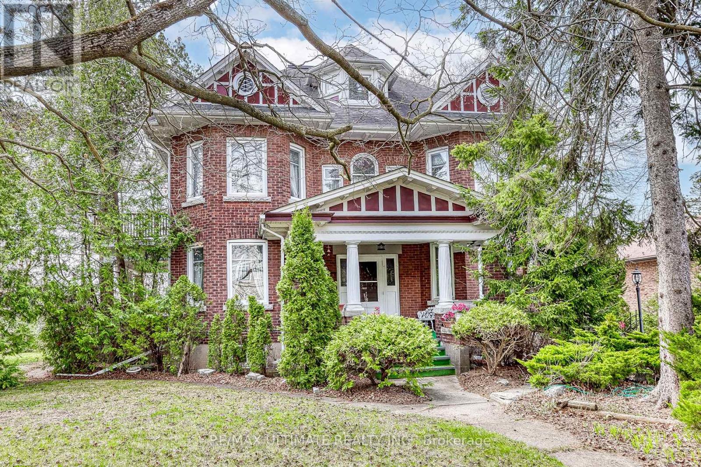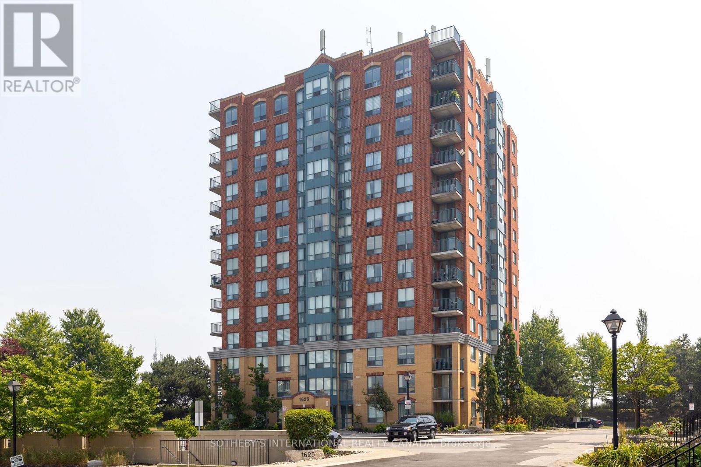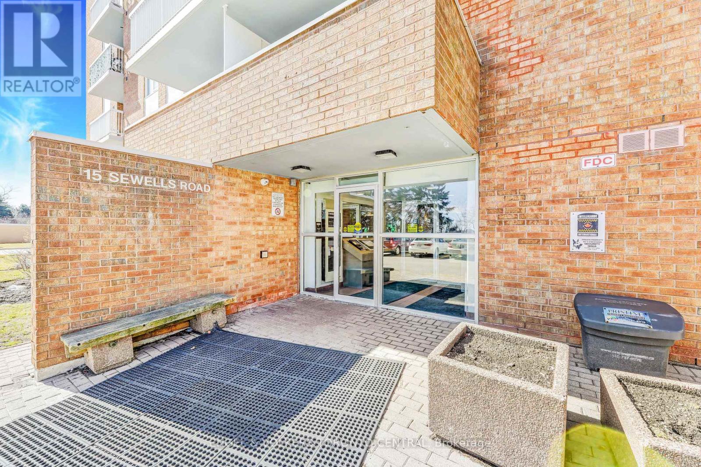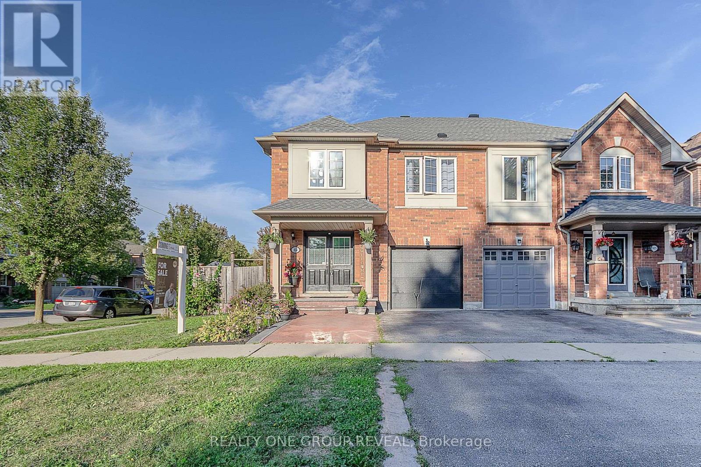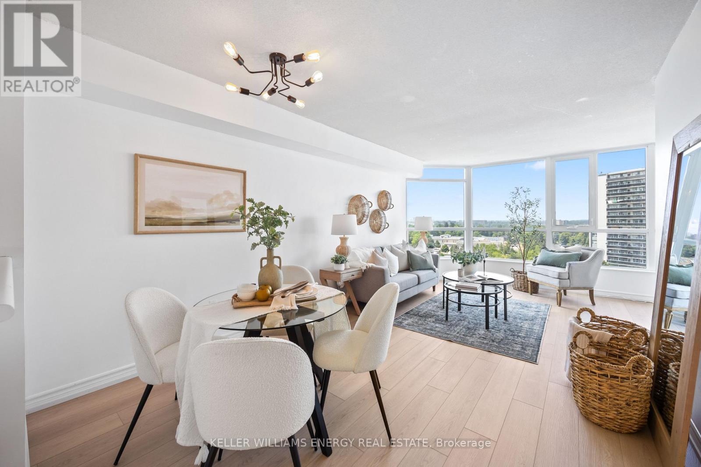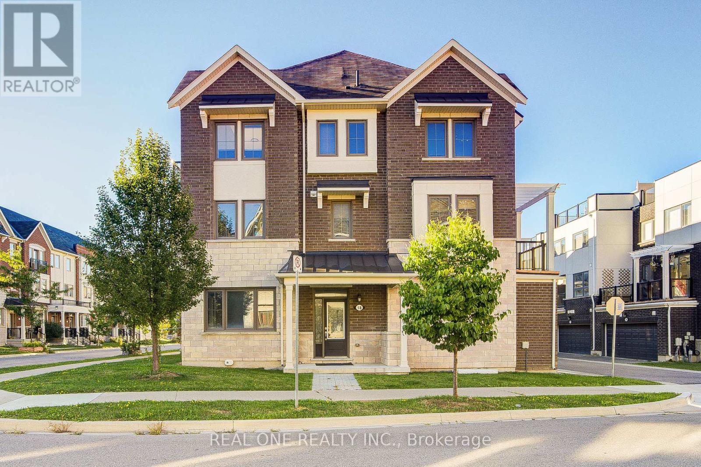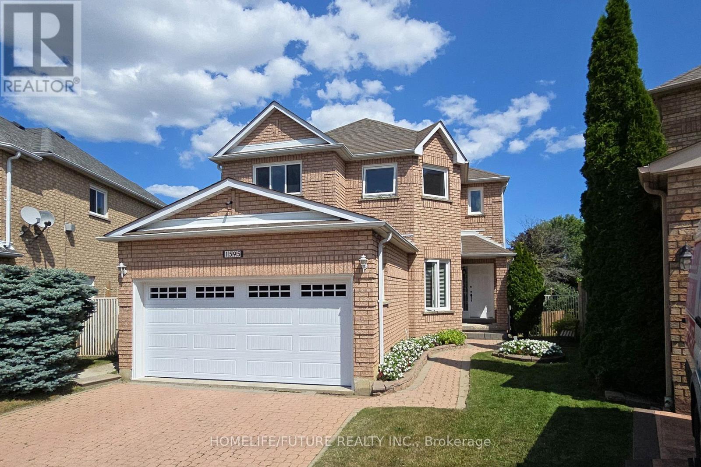
Highlights
Description
- Time on Houseful14 days
- Property typeSingle family
- Neighbourhood
- Median school Score
- Mortgage payment
3300 SQ FOOT TOTAL LIVING SPACE. Welcome to this exceptional 4-bedroom detached residence, nestled on an expansive pie-shaped lot in a highly sought-after Pickering neighbourhood. This meticulously maintained home boasts generous living space and a fully finished walk-out basement complete with 2 additional bedrooms, a full kitchen, and separate laundry ideal for multi-generational living, guest accommodations, or potential rental income. The private, oversized backyard for children and pets, featuring a multi-tiered deck perfect for outdoor entertaining and gatherings. Notable upgrades include premium hardwood flooring on the upper level and staircase, and energy-efficient triple-pane insulated windows with a lifetime warranty, enhancing both comfort and cost savings. Designed with functionality in mind, the open-concept main floor seamlessly connects the living and dining areas, while a double car garage provides ample parking and storage. Ideally located just minutes from Highway 401 and Highway 407, and in close proximity to parks, top-rated schools, shopping centres, and dining options, this home offers the perfect blend of convenience and tranquility. Don't miss this rare opportunity to own a truly remarkable property in a family-friendly community. Book your private showing today. (id:63267)
Home overview
- Cooling Central air conditioning
- Heat source Natural gas
- Heat type Forced air
- Sewer/ septic Sanitary sewer
- # total stories 2
- Fencing Fenced yard
- # parking spaces 6
- Has garage (y/n) Yes
- # full baths 3
- # half baths 1
- # total bathrooms 4.0
- # of above grade bedrooms 6
- Flooring Hardwood, carpeted, tile
- Has fireplace (y/n) Yes
- Subdivision Highbush
- Directions 1672325
- Lot size (acres) 0.0
- Listing # E12318481
- Property sub type Single family residence
- Status Active
- 2nd bedroom 3.35m X 2.74m
Level: 2nd - Primary bedroom 4.89m X 4.75m
Level: 2nd - 4th bedroom 4.88m X 3.14m
Level: 2nd - 3rd bedroom 3.05m X 4.27m
Level: 2nd - Primary bedroom 5.18m X 3.35m
Level: Basement - Living room 3.81m X 4.27m
Level: Basement - Kitchen 5.18m X 4.27m
Level: Basement - 2nd bedroom 2.83m X 3.51m
Level: Basement - Dining room 3.66m X 3.35m
Level: Main - Living room 3.69m X 4.42m
Level: Main - Eating area 5.49m X 3.35m
Level: Main - Laundry 2.13m X 2.38m
Level: Main - Family room 4.88m X 3.66m
Level: Main - Kitchen 5.49m X 3.35m
Level: Main
- Listing source url Https://www.realtor.ca/real-estate/28677414/1595-deerhurst-court-pickering-highbush-highbush
- Listing type identifier Idx

$-3,064
/ Month

