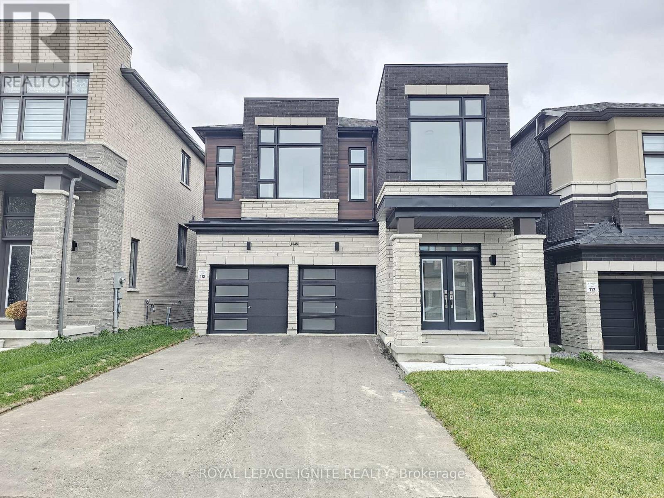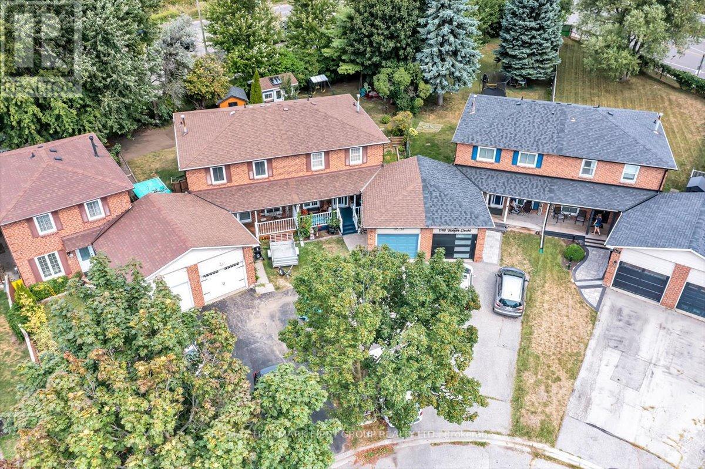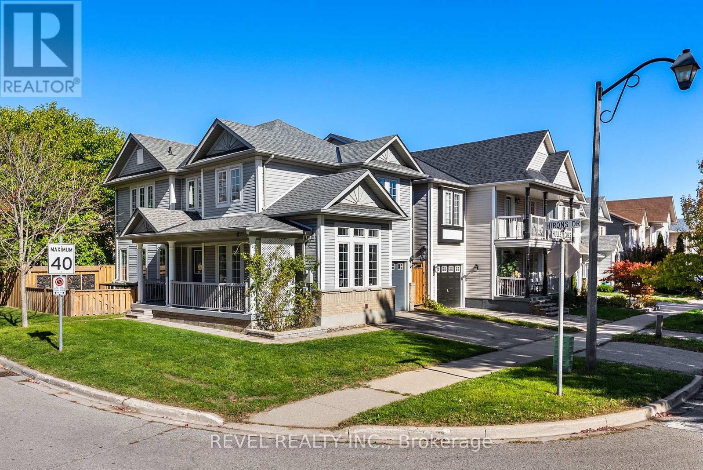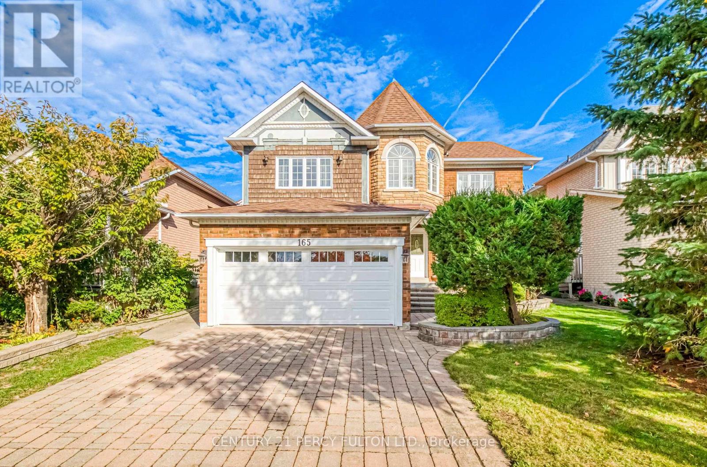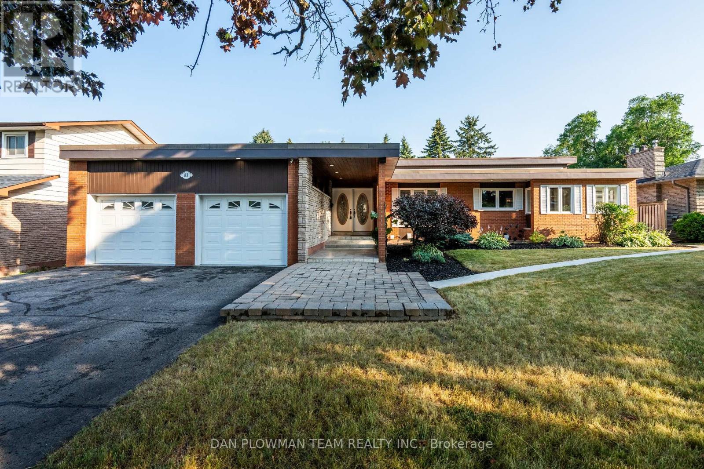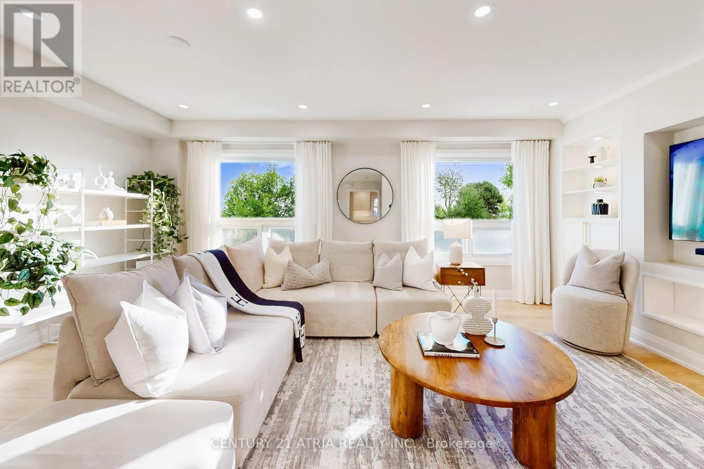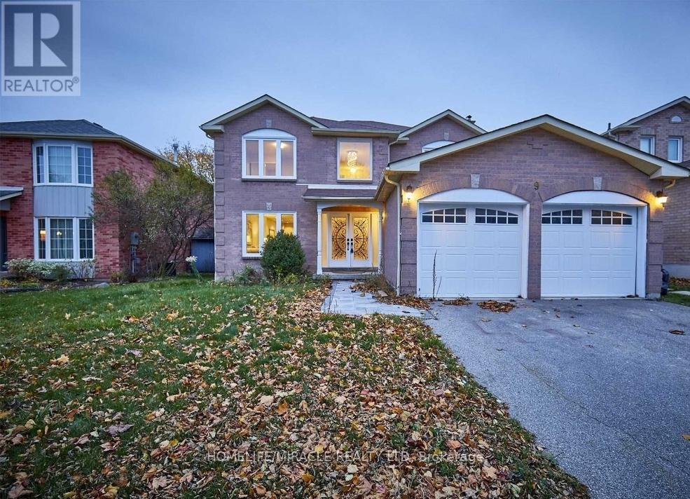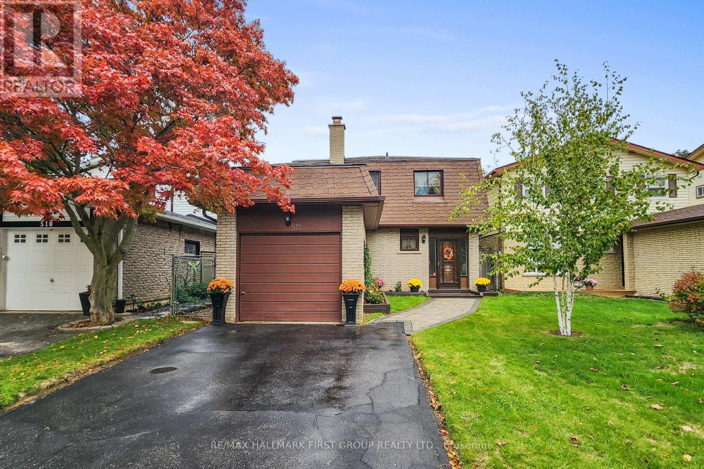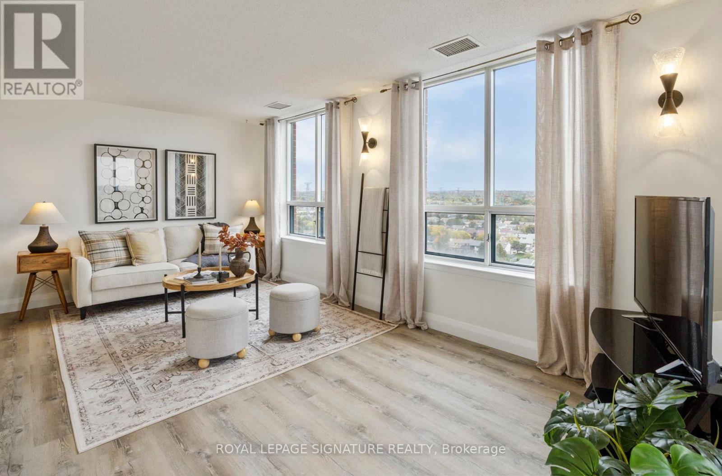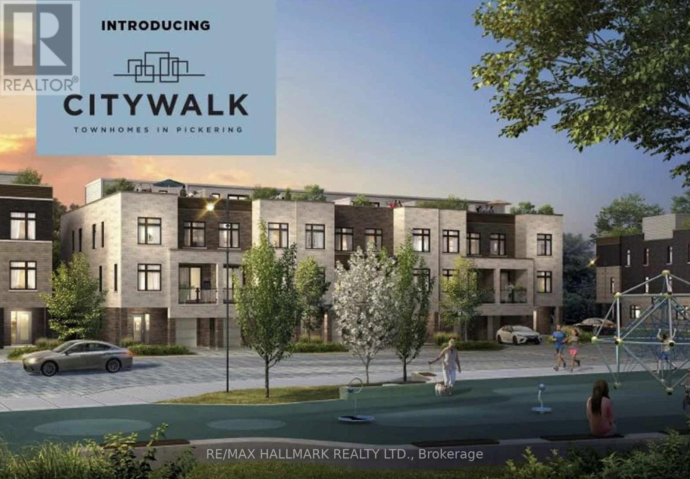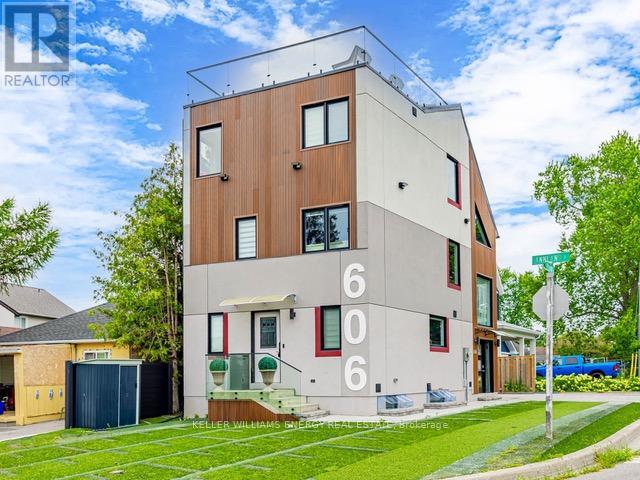- Houseful
- ON
- Pickering
- Bay Ridges
- 1607 1480 Bayly St
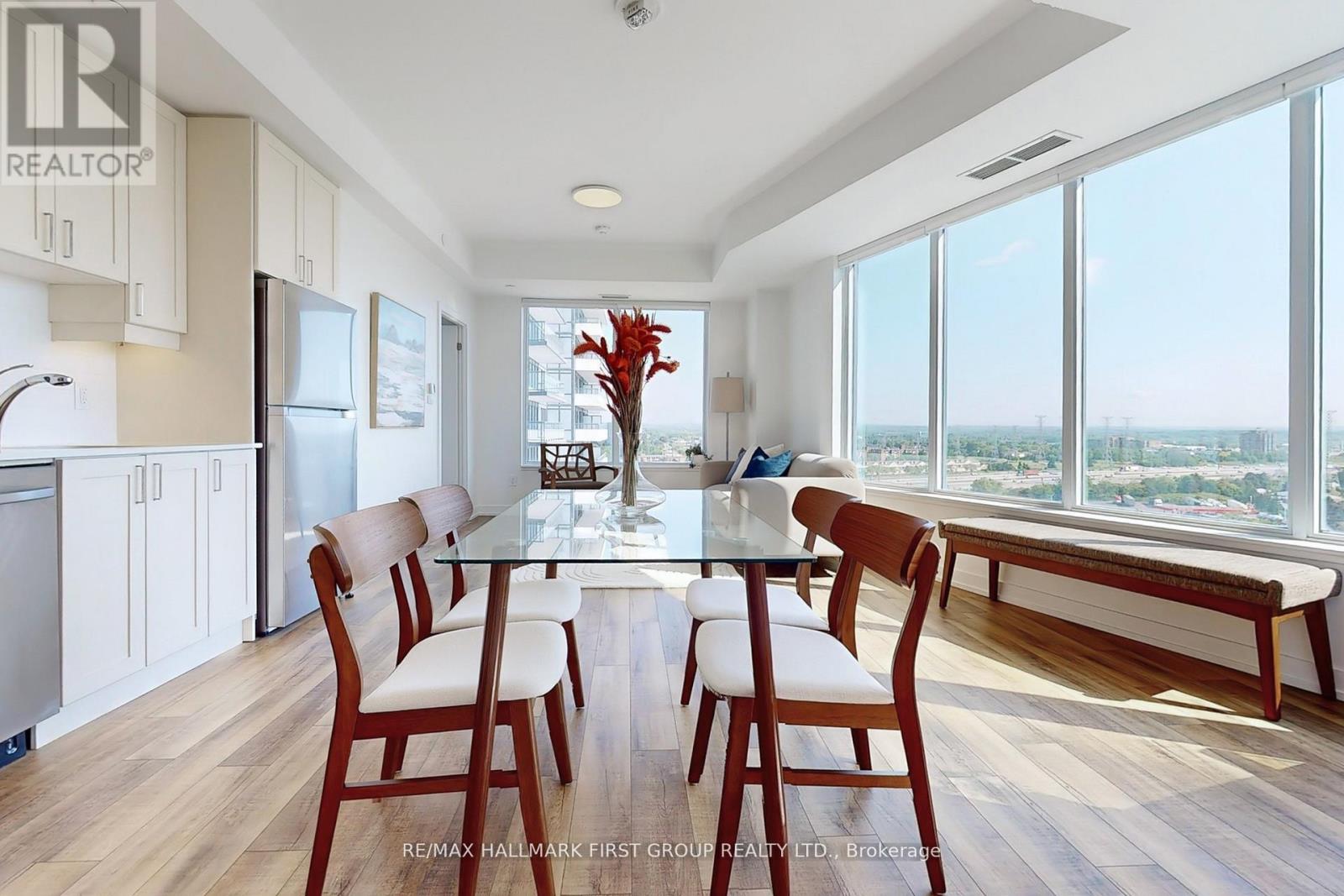
Highlights
Description
- Time on Houseful24 days
- Property typeSingle family
- Neighbourhood
- Median school Score
- Mortgage payment
Step into luxury and convenience with this beautifully upgraded 2-bedroom + den condo, designed for modern urban living. Featuring vinyl flooring, 9-foot smooth ceilings throughout, a stylish upgraded kitchen with quartz countertops, premium cabinetry, and under-cabinet LED valance lighting, upgraded subway tiles, porcelain floor tiles, quartz counter tops in both washrooms and additional lighting in washrooms and living room, this unit effortlessly combines functionality and elegance. Enjoy the added convenience of a parking spot in the garage and indulge in a wealth of resort-style amenities. From a fully equipped fitness center and yoga studio to a rooftop outdoor swimming pool, garden terrace, BBQ lounge, party room, and guest suite. Every detail is crafted to elevate your lifestyle. Ideally located just minutes from Hwy 401, GO Transit, major shopping centers, and the picturesque Frenchman's Bay, this property offers the best of both worlds: sophisticated city access and everyday comfort. Don't miss this rare opportunity to live where luxury meets lifestyle! The total area square footage of 1,032 includes the balcony. (id:63267)
Home overview
- Cooling Central air conditioning
- Heat source Natural gas
- Heat type Forced air
- Has pool (y/n) Yes
- # parking spaces 1
- Has garage (y/n) Yes
- # full baths 2
- # total bathrooms 2.0
- # of above grade bedrooms 3
- Flooring Vinyl
- Community features Pet restrictions, community centre
- Subdivision Bay ridges
- Lot size (acres) 0.0
- Listing # E12429920
- Property sub type Single family residence
- Status Active
- Den 3.08m X 2.5m
Level: Main - Living room 4.57m X 6.73m
Level: Main - 2nd bedroom 3.35m X 2.75m
Level: Main - Primary bedroom 3.04m X 3.35m
Level: Main
- Listing source url Https://www.realtor.ca/real-estate/28919649/1607-1480-bayly-street-pickering-bay-ridges-bay-ridges
- Listing type identifier Idx

$-839
/ Month

