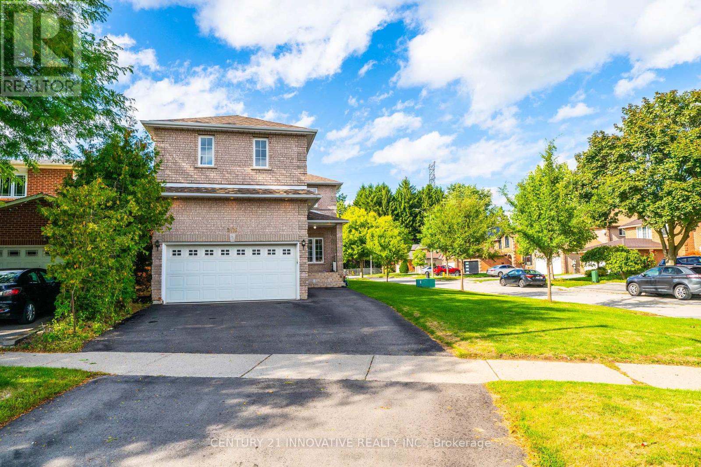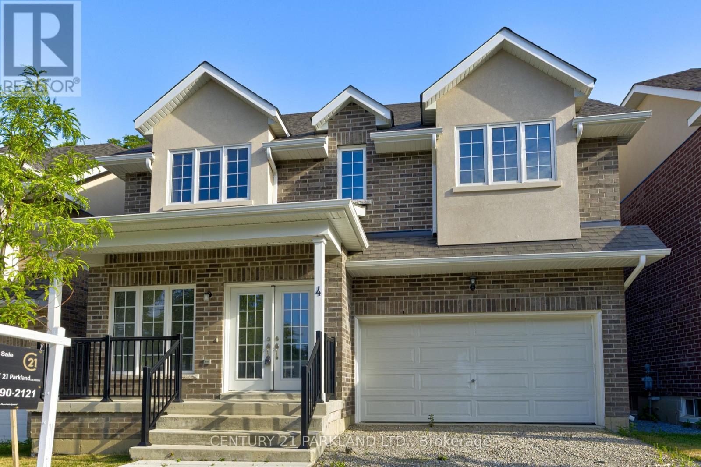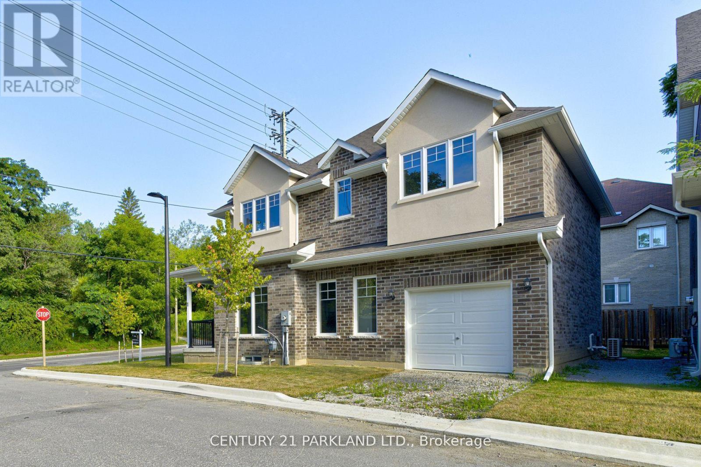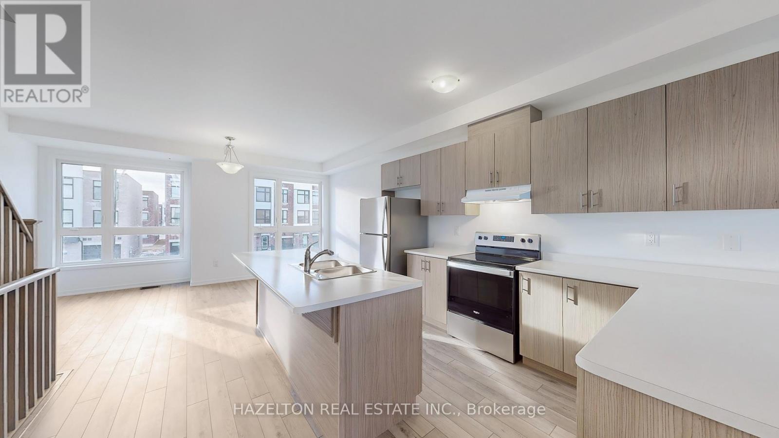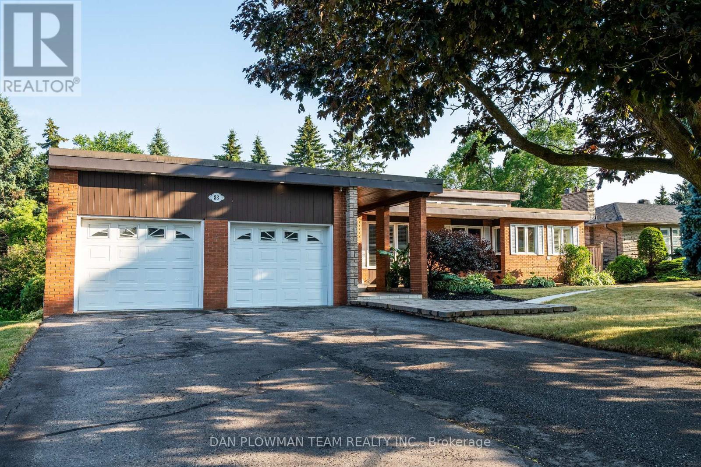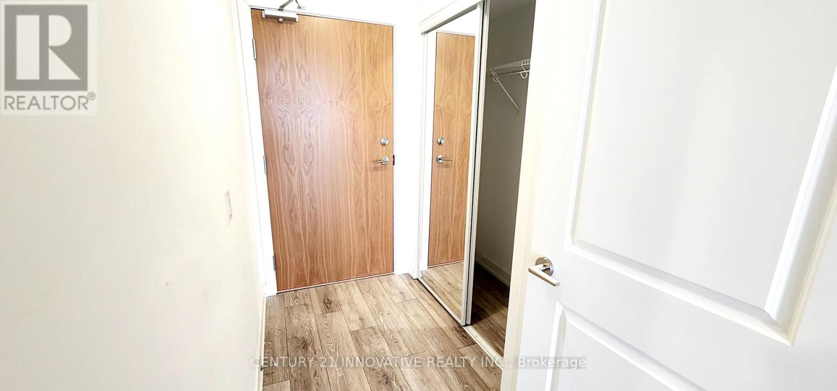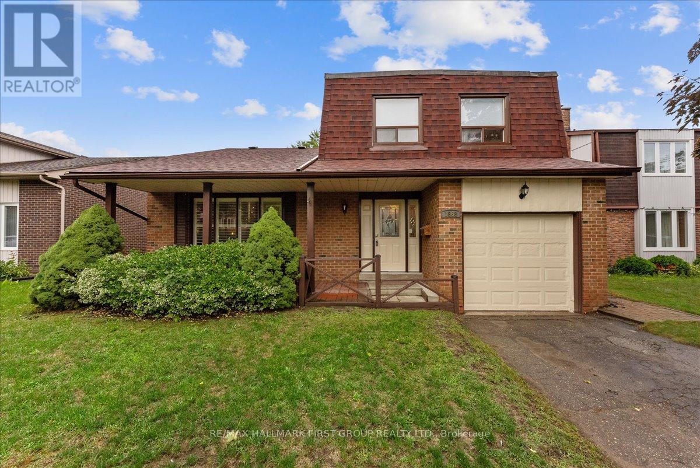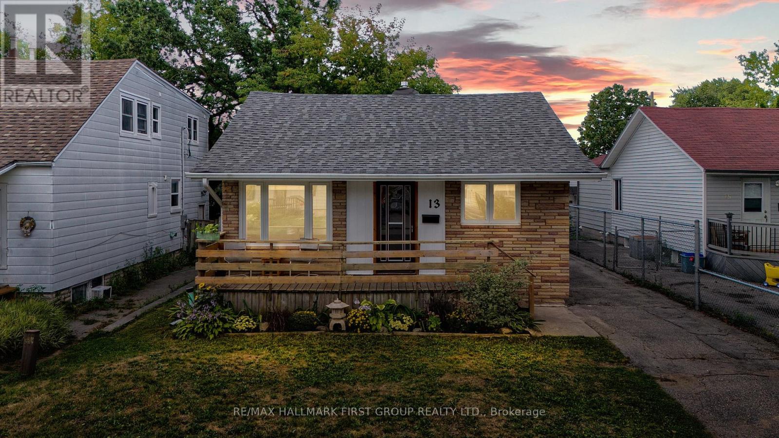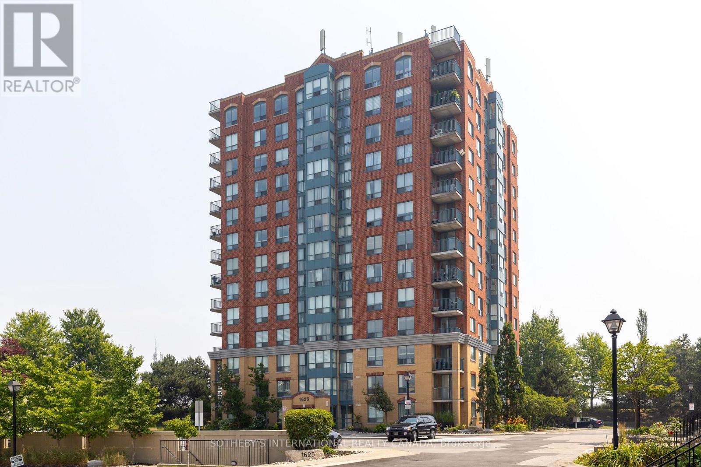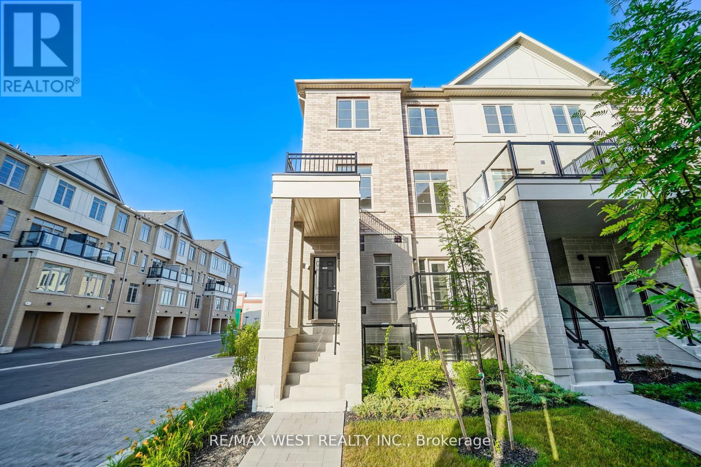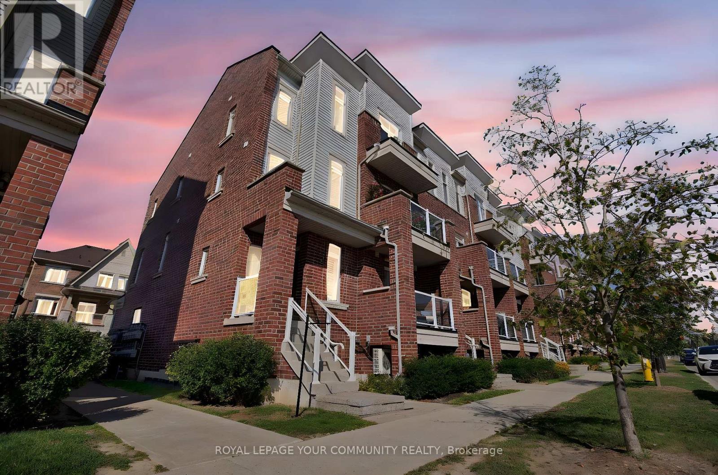- Houseful
- ON
- Pickering
- Duffin Heights
- 1612 Winville Rd
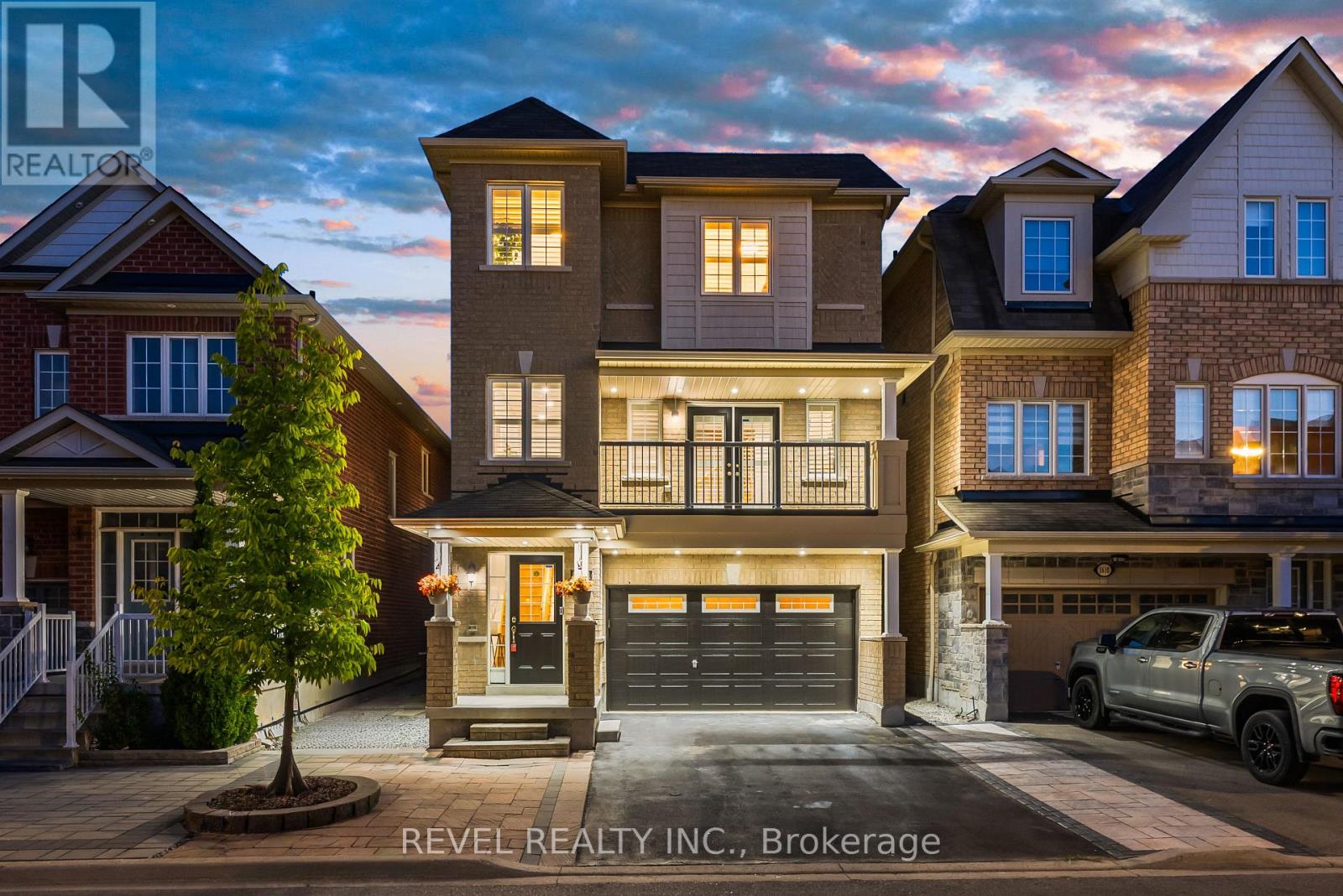
Highlights
Description
- Time on Housefulnew 7 days
- Property typeSingle family
- Neighbourhood
- Median school Score
- Mortgage payment
Welcome to 1612 Winville Rd. Built in 2014, this detached home with a north-facing entrance combines comfort, convenience, and lifestyle. With no sidewalk, you'll enjoy the rare benefit of parking up to 4 cars on the driveway plus 2 more in the garage perfect for families and guests. Low-maintenance landscaping means more time to relax and less time on yard work. Freshly and professionally painted, this home is move-in ready, offering a bright and welcoming atmosphere from the moment you step inside. Step inside and you'll immediately notice a versatile ground-level space complete with a full washroom and a walkout to the backyard. This level is ideal for elderly family members, a private in-law suite, or even as an Airbnb/rental opportunity for extra income in the future. The heart of the home unfolds on the main floor where an open-concept living, dining, and family room flow together effortlessly. On the corner, a dedicated office and sitting area offers the perfect space to work from home or enjoy a quiet retreat. From this level, step out to a sprawling deck, the perfect backdrop for family gatherings and private entertainment. On the same floor, a large balcony invites you to start your mornings with a peaceful coffee or unwind in the evenings. Upstairs, you'll find four generous bedrooms, offering cozy retreats for every member of the family. Thoughtfully designed, this home balances shared spaces with private corners, making it as practical as it is welcoming. 1612 Winville Rd isn't just a house - it's a lifestyle of ease, warmth, and possibility. (**HOME INSPECTION REPORT IS AVAILABLE**) (id:63267)
Home overview
- Cooling Central air conditioning
- Heat source Natural gas
- Heat type Forced air
- Sewer/ septic Sanitary sewer
- # total stories 3
- Fencing Fenced yard
- # parking spaces 6
- Has garage (y/n) Yes
- # full baths 3
- # half baths 1
- # total bathrooms 4.0
- # of above grade bedrooms 5
- Flooring Carpeted, hardwood, ceramic
- Has fireplace (y/n) Yes
- Subdivision Duffin heights
- Lot size (acres) 0.0
- Listing # E12370815
- Property sub type Single family residence
- Status Active
- 2nd bedroom 3.53m X 2.77m
Level: 2nd - 4th bedroom 3.35m X 2.8m
Level: 2nd - Laundry 1.98m X 1.53m
Level: 2nd - 3rd bedroom 4.38m X 2.93m
Level: 2nd - Primary bedroom 4.88m X 3.66m
Level: 2nd - Office 1.77m X 2.44m
Level: Ground - Eating area 3.17m X 3.6m
Level: Ground - Family room 6.52m X 3.38m
Level: Ground - Living room 5.49m X 3.66m
Level: Ground - Kitchen 3.6m X 3.35m
Level: Ground - Dining room 5.49m X 3.66m
Level: Ground - Bedroom 6.53m X 4.64m
Level: Main
- Listing source url Https://www.realtor.ca/real-estate/28792050/1612-winville-road-pickering-duffin-heights-duffin-heights
- Listing type identifier Idx

$-2,397
/ Month

