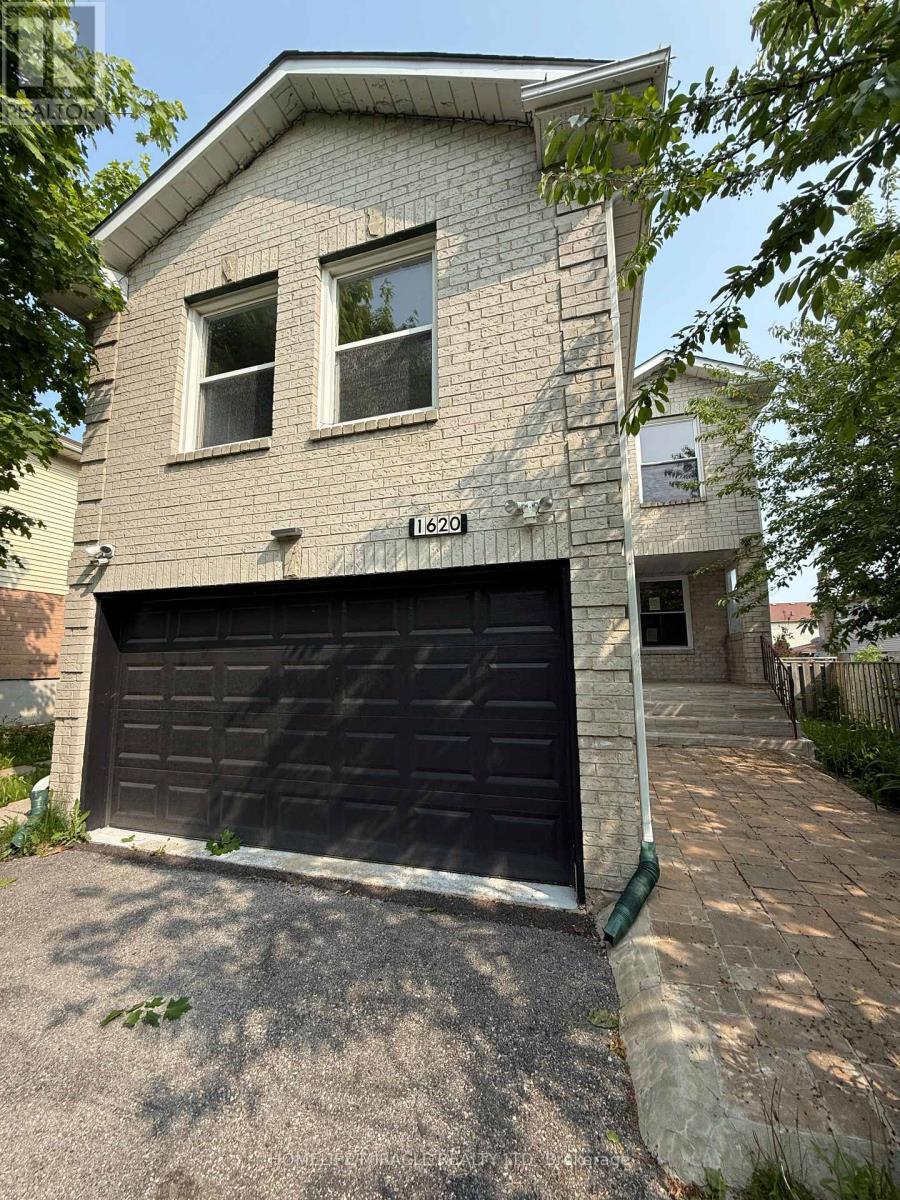- Houseful
- ON
- Pickering
- Brock Ridge
- 1620 Mcbrady Cres

Highlights
Description
- Time on Houseful21 days
- Property typeSingle family
- Neighbourhood
- Median school Score
- Mortgage payment
This stunning 2-storey detached home offers the perfect blend of comfort, space, and potential. Featuring 4+2 bedrooms and a fully finished in-law suite with a separate entrance, it's ideal for multi-generational living or as an excellent rental opportunity. Nestled in a peaceful, green neighborhood, the home is just minutes from grocery stores, restaurants, and a beautiful conservation area, making everyday living both convenient and enjoyable. Families will appreciate the proximity to two highly rated schools, adding long-term value and peace of mind. Inside, you'll find a bright and spacious layout with a massive family room perfect for entertaining or relaxing. Step outside to a large deck and a big backyard-ideal for summer barbecues, family gatherings, or simply enjoying the outdoors. Whether you're starting a family, upsizing, or looking for an income-generating property, this home has it all. Don't miss your chance to own a home that truly checks every box. (id:63267)
Home overview
- Cooling Central air conditioning
- Heat source Natural gas
- Heat type Forced air
- Sewer/ septic Sanitary sewer
- # total stories 2
- Fencing Fenced yard
- # parking spaces 4
- Has garage (y/n) Yes
- # full baths 4
- # total bathrooms 4.0
- # of above grade bedrooms 6
- Flooring Hardwood, tile, laminate
- Subdivision Brock ridge
- Lot size (acres) 0.0
- Listing # E12457469
- Property sub type Single family residence
- Status Active
- 2nd bedroom 3.61m X 3.02m
Level: 2nd - Primary bedroom 4.87m X 3.49m
Level: 2nd - Bathroom 2.57m X 2.42m
Level: 2nd - 3rd bedroom 4.87m X 3.73m
Level: 2nd - Bedroom 2.93m X 3.34m
Level: Basement - Bedroom 2.91m X 3.44m
Level: Basement - Bathroom 2.33m X 1.59m
Level: Basement - Laundry 1.77m X 1.3m
Level: Basement - Kitchen 5.08m X 2.37m
Level: Basement - Family room 5.79m X 4.69m
Level: In Between - Laundry 1.65m X 1.11m
Level: Main - Dining room 3.03m X 3.47m
Level: Main - Bathroom 2.97m X 2.27m
Level: Main - Kitchen 5.13m X 3.49m
Level: Main - Living room 5.14m X 3.46m
Level: Main
- Listing source url Https://www.realtor.ca/real-estate/28978904/1620-mcbrady-crescent-pickering-brock-ridge-brock-ridge
- Listing type identifier Idx

$-2,664
/ Month
