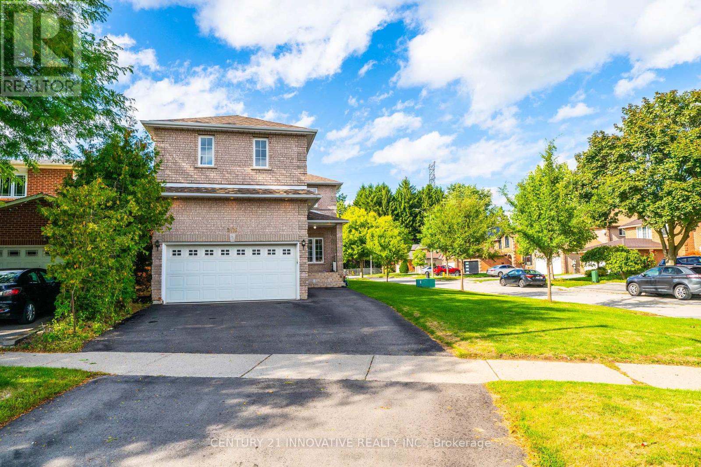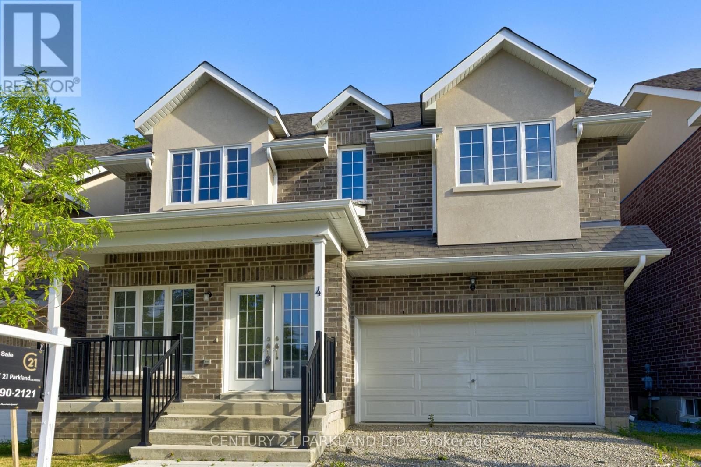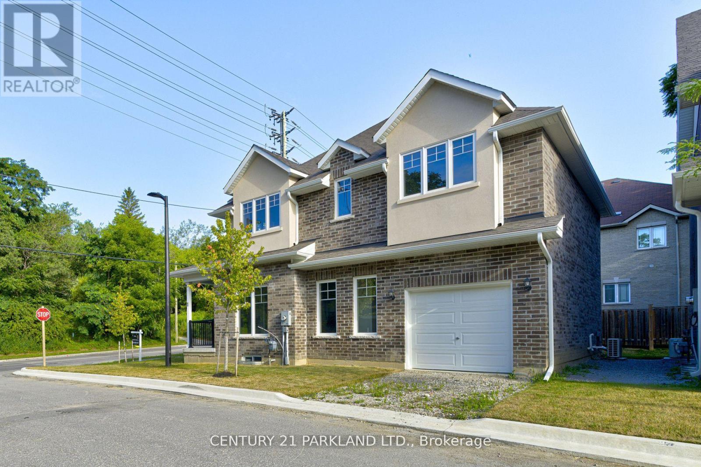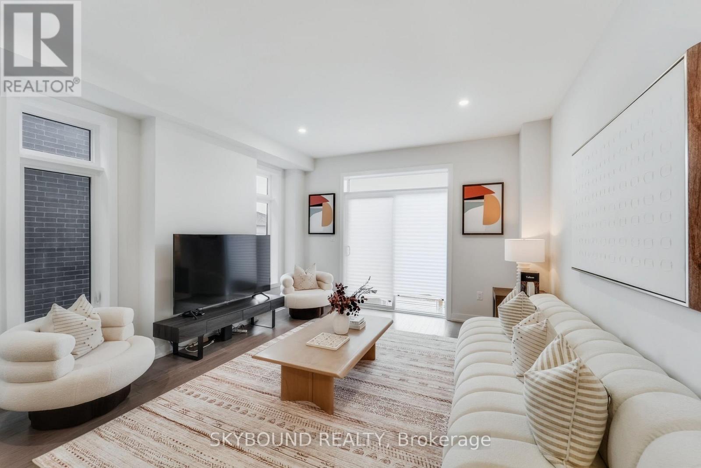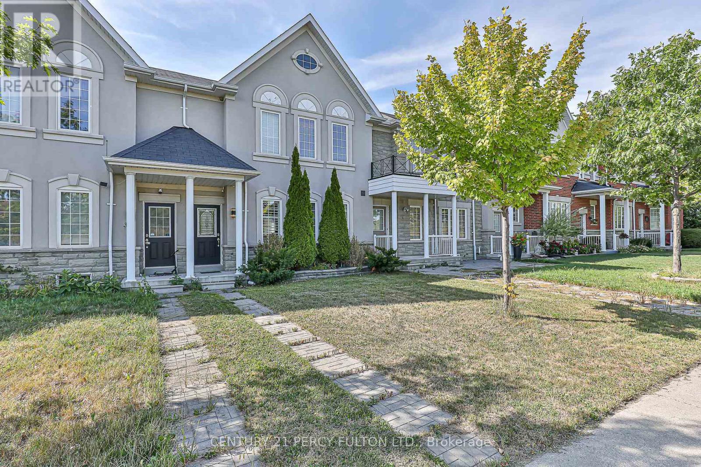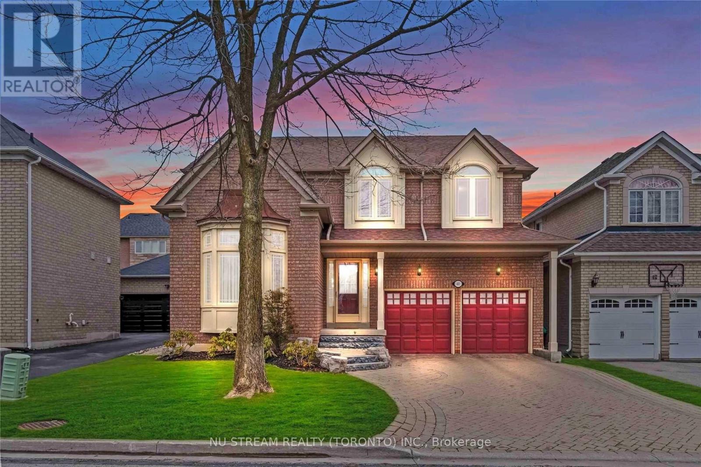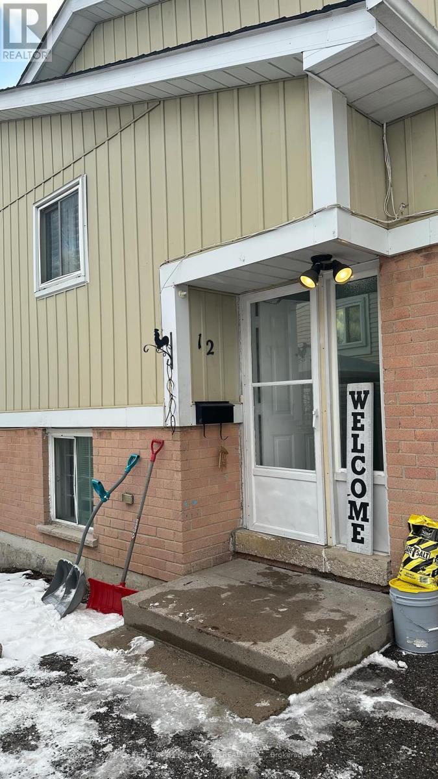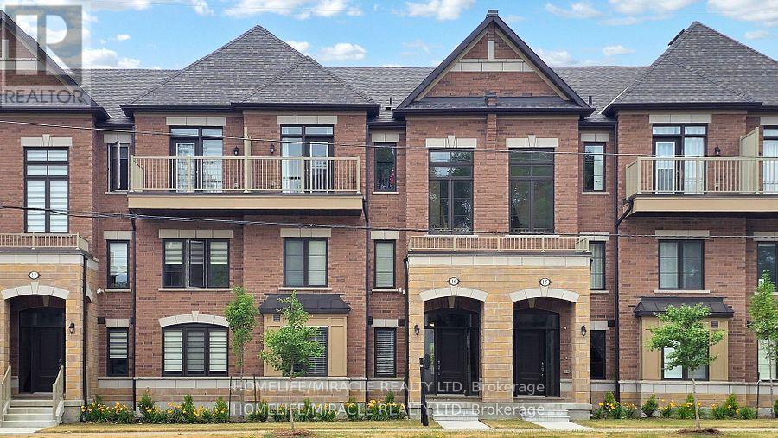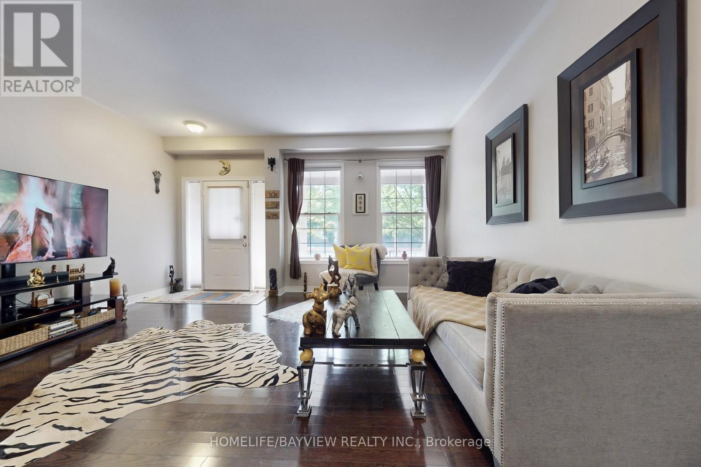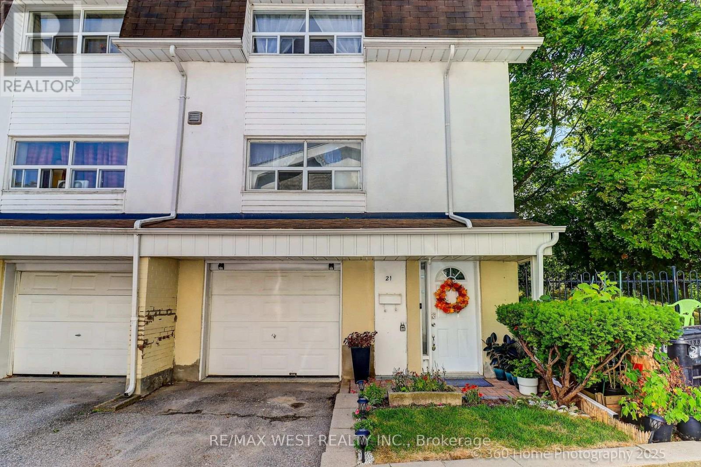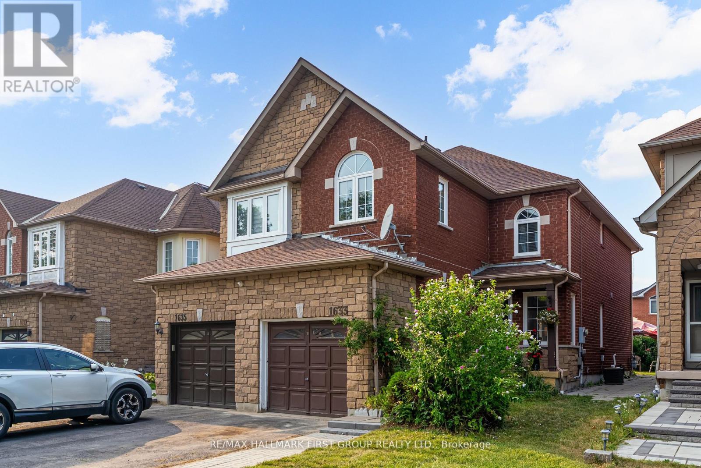
Highlights
Description
- Time on Housefulnew 25 hours
- Property typeSingle family
- Neighbourhood
- Median school Score
- Mortgage payment
Well-Maintained Home in Prime Pickering. This lovingly cared-for home offers key updates and great potential. Enjoy fresh hardwood on the main floor, quality laminate upstairs, and a bright, open-concept layout enhanced by newer windows and fresh white paint throughout. Major upgrades include roof shingles, a high-efficiency furnace, and windows all done in recent years. Upstairs features three spacious bedrooms with a smart layout. The finished basement provides extra living space ideal for a rec room and office or gym. Located in one of Pickering's most desirable communities, you're just minutes from top-rated schools, parks, shopping, transit, and easy access to the 401, 407, and GO. Move-in ready with room to make it your own. Dont miss out! (id:63267)
Home overview
- Cooling Central air conditioning
- Heat source Natural gas
- Heat type Forced air
- Sewer/ septic Sanitary sewer
- # total stories 2
- # parking spaces 3
- Has garage (y/n) Yes
- # full baths 2
- # half baths 1
- # total bathrooms 3.0
- # of above grade bedrooms 3
- Flooring Hardwood
- Subdivision Amberlea
- Directions 2203659
- Lot size (acres) 0.0
- Listing # E12381780
- Property sub type Single family residence
- Status Active
- 3rd bedroom 4.32m X 3.01m
Level: 2nd - Primary bedroom 4.57m X 3.59m
Level: 2nd - 3rd bedroom 3.35m X 2.74m
Level: 2nd - Recreational room / games room 5.18m X 5.18m
Level: Basement - Office 3.04m X 1.82m
Level: Basement - Living room 5.79m X 3.23m
Level: Main - Dining room 5.79m X 3.23m
Level: Main - Family room 4.57m X 3.01m
Level: Main - Kitchen 6.09m X 4.32m
Level: Main
- Listing source url Https://www.realtor.ca/real-estate/28815583/1633-autumn-crescent-pickering-amberlea-amberlea
- Listing type identifier Idx

$-2,133
/ Month

