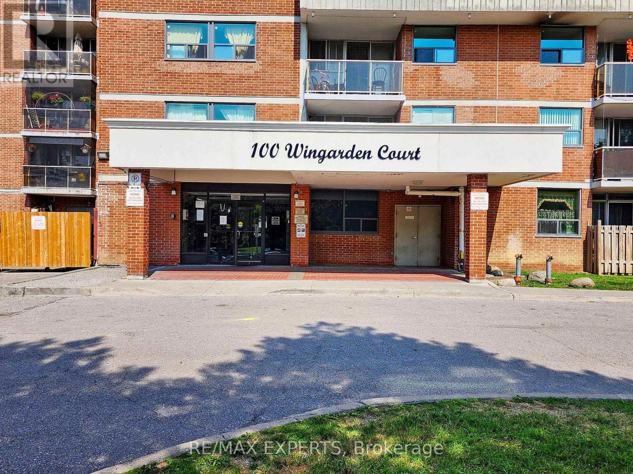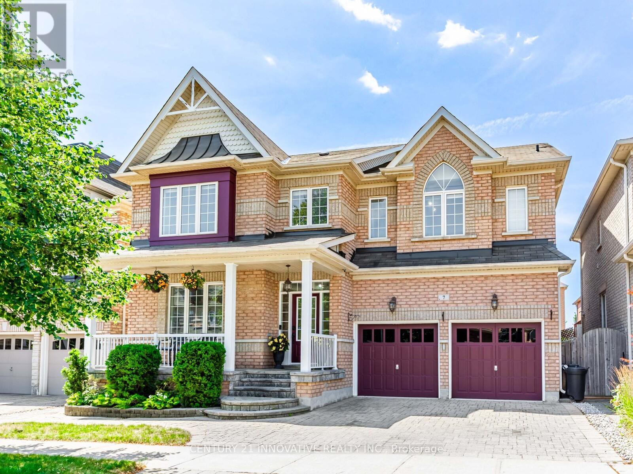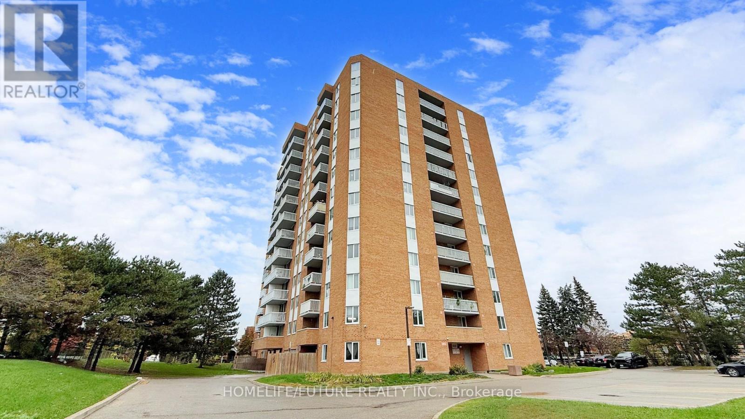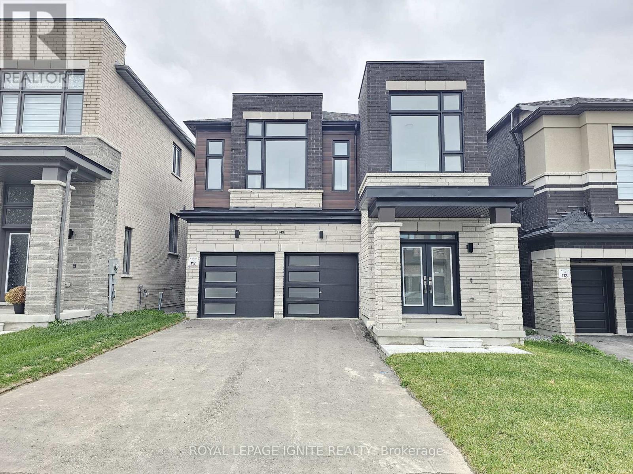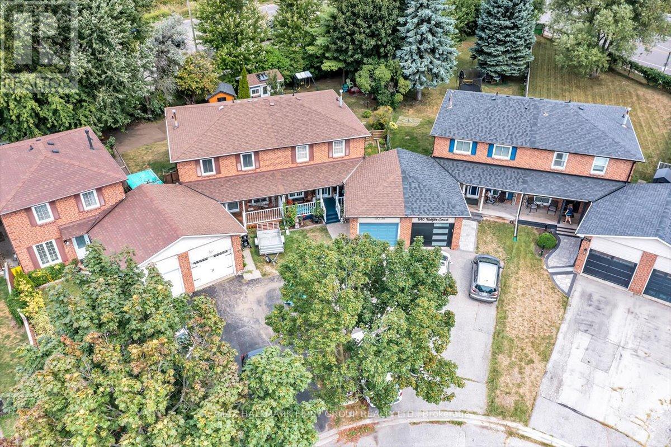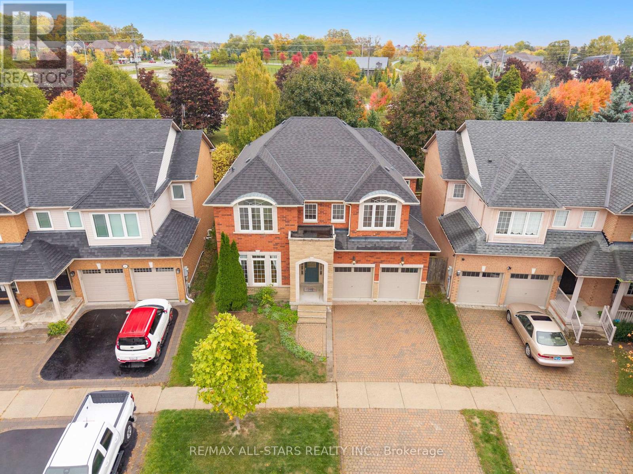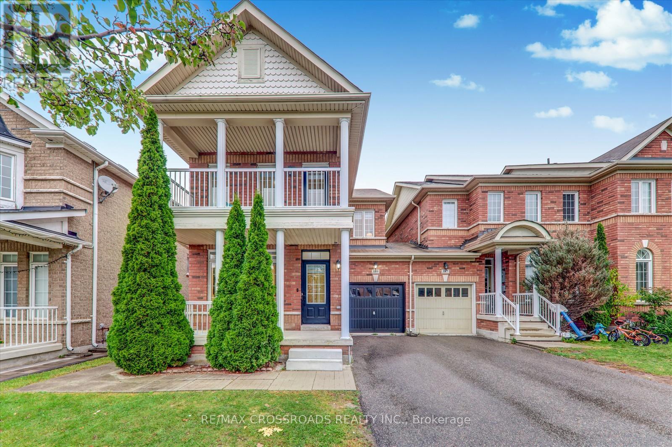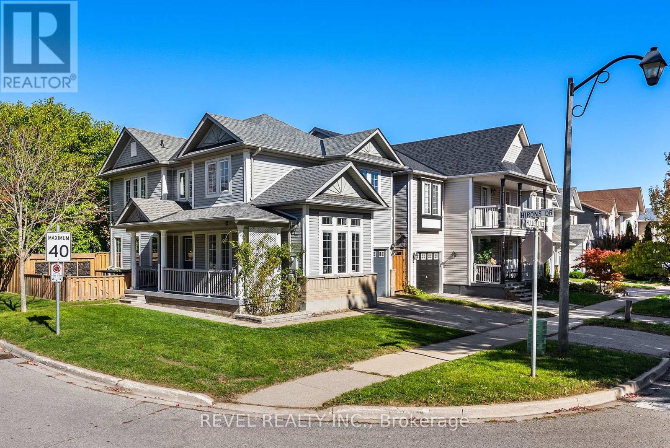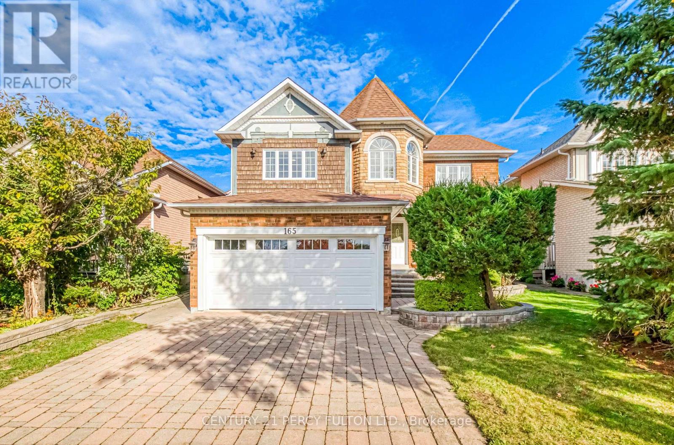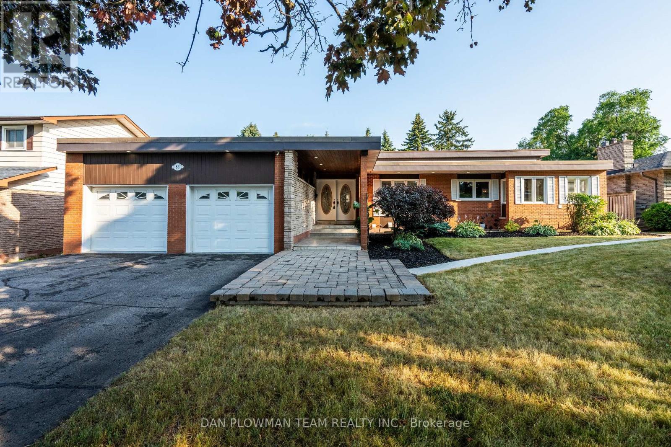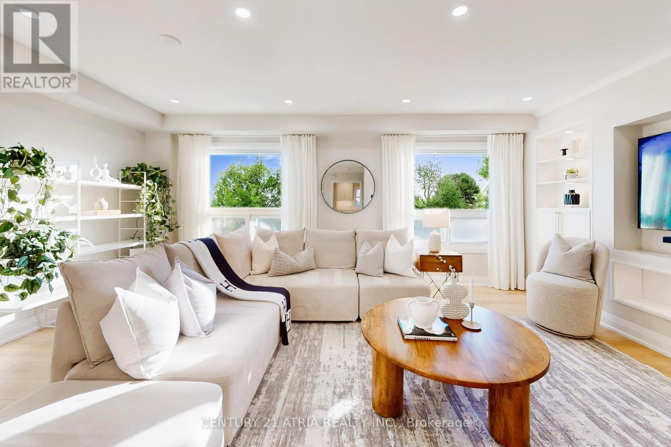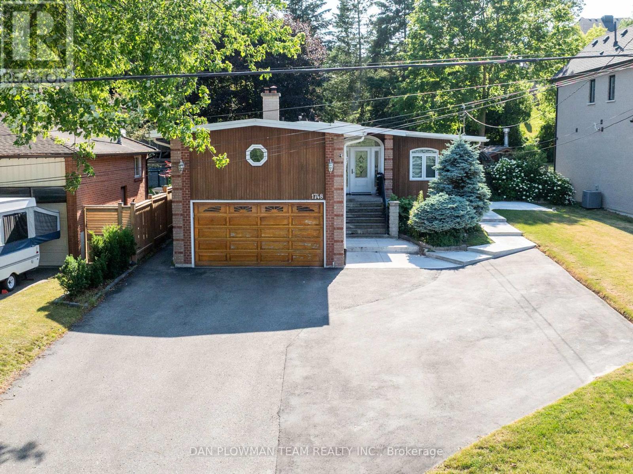
Highlights
Description
- Time on Housefulnew 5 days
- Property typeSingle family
- StyleBungalow
- Neighbourhood
- Median school Score
- Mortgage payment
Welcome To 1748 Fairport Rd, A Detached Legal 2-Unit Bungalow In The Heart Of Pickering. This Home Offers A Unique Opportunity For Investors, Families Or Individuals Looking For A Versatile Living Arrangement. It Is Situated On A Massive 61 X 198 Foot Lot, With A Fully Fenced Inground Pool And Loads Of Privacy In The Backyard. With Its Spacious Layout And Spectacular Features, This Property Is A Rare Find. This Bungalow Features Two Separate Units, Each With Its Own Entrance, Kitchen And Living Space, Providing Ample Room For Multi-Generational Living, Rental Income, Or A Combination Of Both. The Nearly 1,900 Square Foot Main Level Plays Host To 3 Oversized Bedrooms, Kitchen, Dining, Living Room With A Walk Out To The Sunroom, And Its Own Laundry Room With Access To The Double Car Garage. The Lower Level, Approximately 1,600 Square Feet And Completely Renovated With Egress Windows, Is Where You Will Find A Modern Kitchen, 4 Spacious Bedrooms, 4 Modern 3-Piece Bathrooms, And A Laundry Room. The Entire Home Is Currently Being Leased, The Main Level Is Leased For $3,200/Month And Ends This July. The Lower Level Is Leased For $4,250/Month Combined. Perfect For Multigenerational Living Or Live On The Main Floor And Use The Income From The Lower Level To Pay Down Your Mortgage, There Are So Many Options To Choose From With This One Of A Kind Opportunity. (id:63267)
Home overview
- Cooling Central air conditioning
- Heat source Natural gas
- Heat type Forced air
- Has pool (y/n) Yes
- Sewer/ septic Sanitary sewer
- # total stories 1
- Fencing Fenced yard
- # parking spaces 9
- Has garage (y/n) Yes
- # full baths 6
- # total bathrooms 6.0
- # of above grade bedrooms 7
- Flooring Tile, hardwood, vinyl
- Has fireplace (y/n) Yes
- Subdivision Dunbarton
- Lot size (acres) 0.0
- Listing # E12307019
- Property sub type Single family residence
- Status Active
- Bedroom 3.61m X 2.77m
Level: Basement - Kitchen 6.96m X 3.81m
Level: Basement - Bedroom 4.44m X 3.61m
Level: Basement - Bedroom 4.26m X 3.41m
Level: Basement - Bedroom 4.02m X 2.68m
Level: Basement - Dining room 4.14m X 3.41m
Level: Main - Kitchen 3.01m X 2.52m
Level: Main - 2nd bedroom 4.28m X 3.41m
Level: Main - Living room 6.98m X 4.03m
Level: Main - Primary bedroom 5.44m X 3.75m
Level: Main - 3rd bedroom 3.75m X 3.15m
Level: Main
- Listing source url Https://www.realtor.ca/real-estate/28653095/1748-fairport-road-pickering-dunbarton-dunbarton
- Listing type identifier Idx

$-4,000
/ Month

