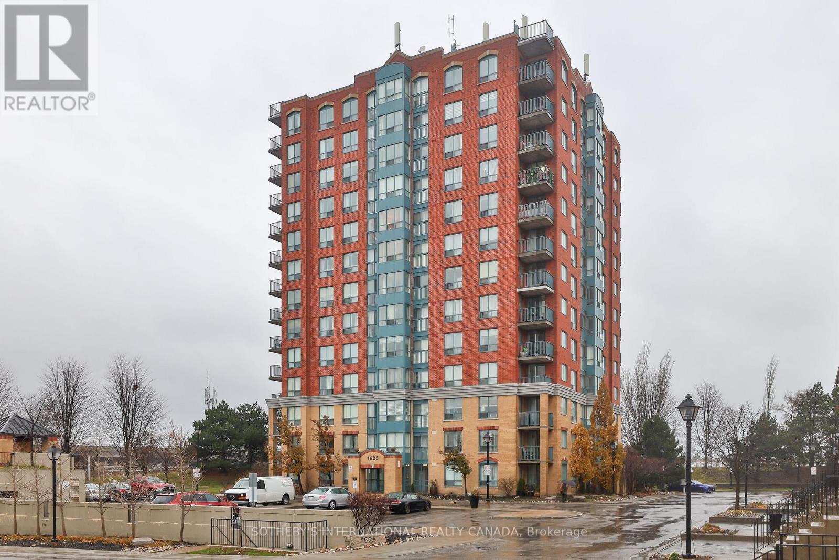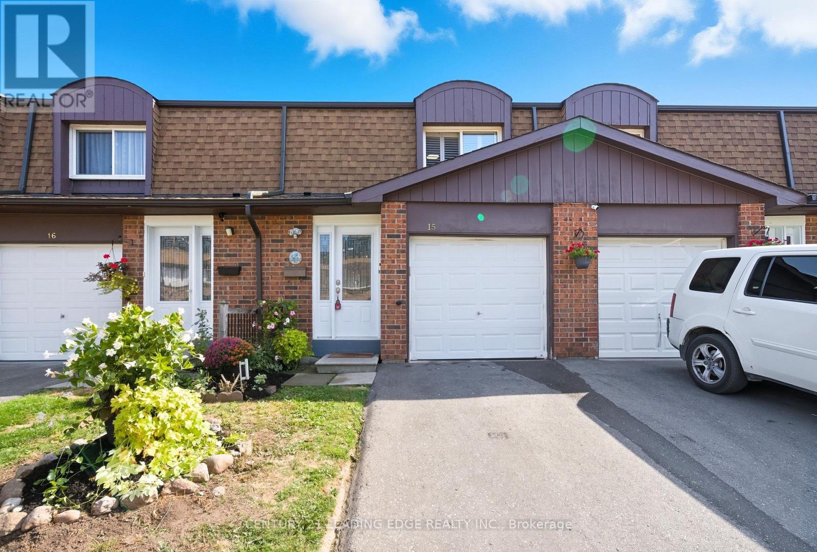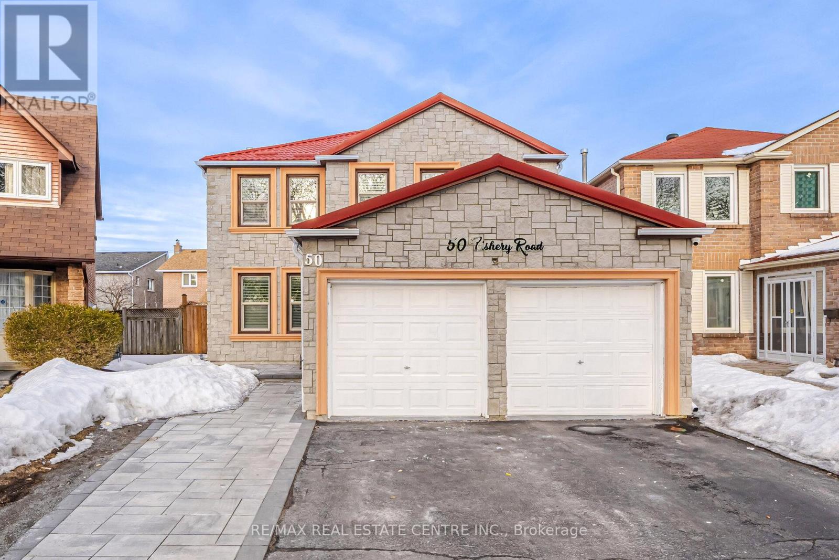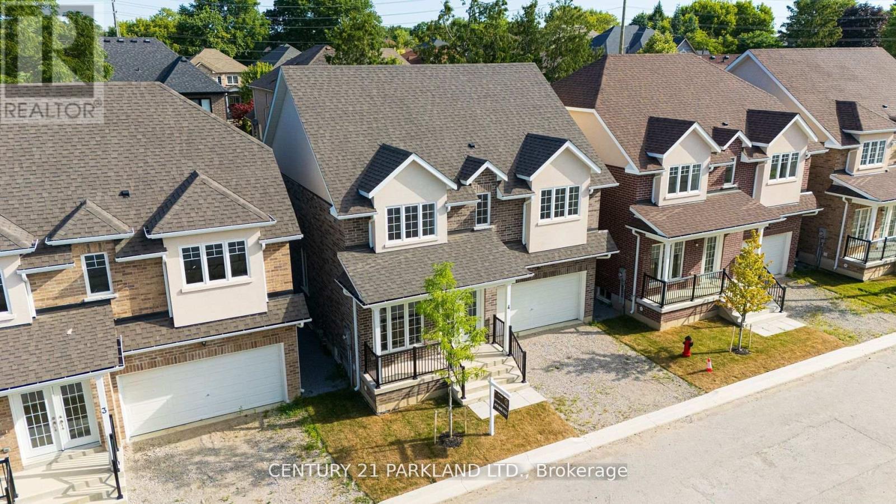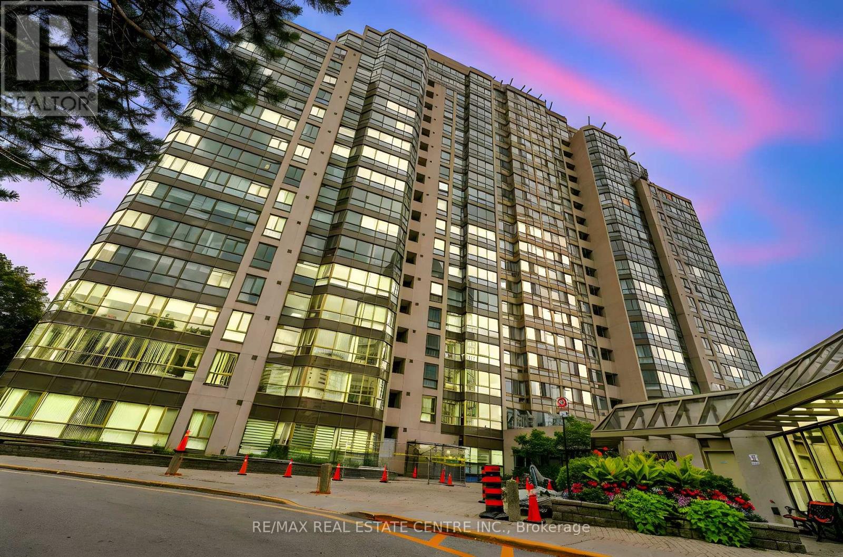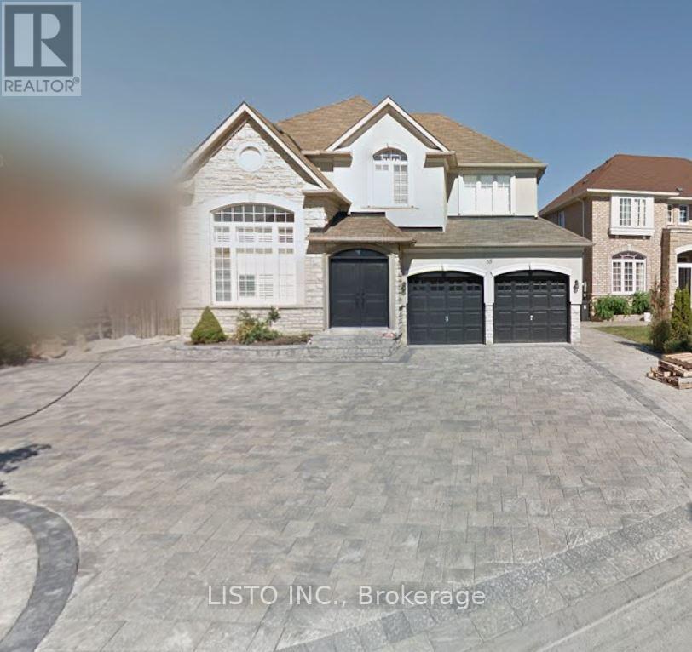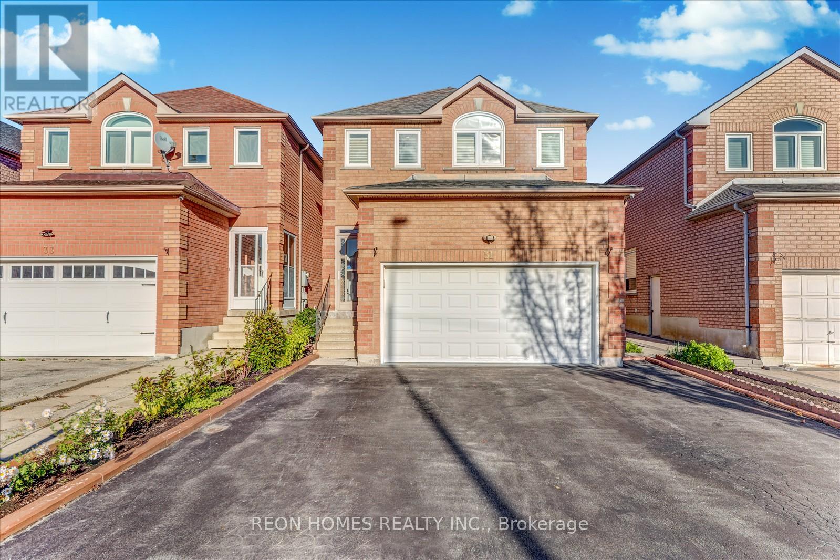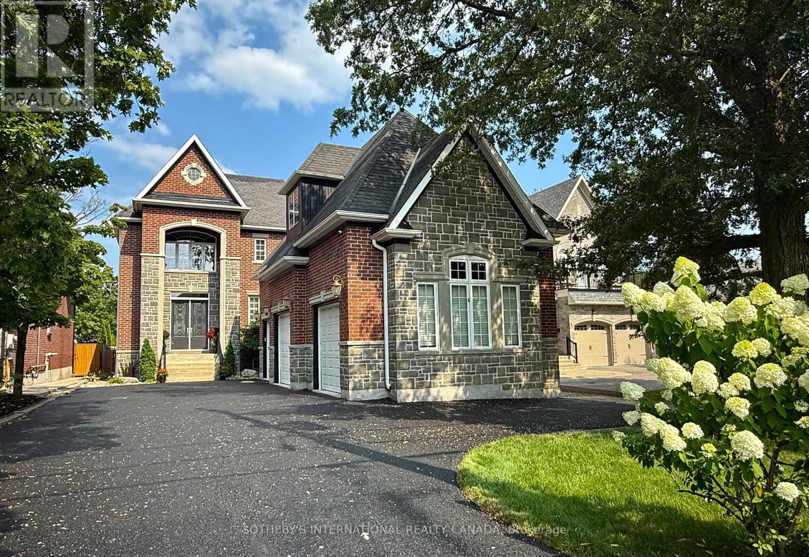
Highlights
Description
- Time on Houseful67 days
- Property typeSingle family
- Neighbourhood
- Median school Score
- Mortgage payment
Set on a 265 foot deep lovingly landscaped lot, this refined residence offers resort-style living combined with cool loft-like entertaining space. 10-ft ceilings, Reno'd chef's gourmet kitchen, fab dining island, living room with gas fireplace, office, powder room and laundry fill the main floor with direct garage access. Sunny terrace lounge of kitchen great for BBQ, shaded alfresco private dining pavilion, spectacular pool, lush perrenial gardens, 2 attractive sheds, garden patch in fully fenced private oasis. Four spacious bedrooms with ensuites include primary retreat with double-door entry, 2 W/I closets and 5 piece. A double-height, three-car insulated garage blends seamlessly into the homes timeless architecture. Fully finished lower level has a music room, gym and family room, rough in bathroom, storage. Nest Home Security, exterior cameras, built-in Celebright Lighting (so cool), and Cat5 wiring, give you security, high-speed data, and festive sparkle in the palm of your hand. Minutes to schools, Rouge Valley trails, shopping, restaurants, with easy access to GO Train, 401 and Kingston Road for dual downtown routes. Turn key, beautifully maintained, family home. (id:63267)
Home overview
- Cooling Central air conditioning
- Heat source Natural gas
- Heat type Forced air
- Has pool (y/n) Yes
- Sewer/ septic Sanitary sewer
- # total stories 2
- # parking spaces 10
- Has garage (y/n) Yes
- # full baths 3
- # half baths 1
- # total bathrooms 4.0
- # of above grade bedrooms 4
- Flooring Ceramic, hardwood
- Subdivision Highbush
- Directions 1416385
- Lot size (acres) 0.0
- Listing # E12343344
- Property sub type Single family residence
- Status Active
- 2nd bedroom 6.3m X 3.72m
Level: 2nd - Primary bedroom 8.25m X 4.27m
Level: 2nd - 3rd bedroom 4.39m X 3.82m
Level: 2nd - 4th bedroom 4.3m X 3.49m
Level: 2nd - Media room 11.81m X 12.06m
Level: Basement - Recreational room / games room 11.81m X 12.06m
Level: Basement - Exercise room 11.81m X 12.06m
Level: Basement - Living room 5.35m X 4.37m
Level: Main - Office 3.41m X 3.15m
Level: Main - Foyer 4.31m X 2.1m
Level: Main - Dining room 6.36m X 4.49m
Level: Main - Laundry 3.98m X 2.7m
Level: Main - Kitchen 6.36m X 5.28m
Level: Main
- Listing source url Https://www.realtor.ca/real-estate/28730889/1761-woodview-avenue-pickering-highbush-highbush
- Listing type identifier Idx

$-5,861
/ Month





