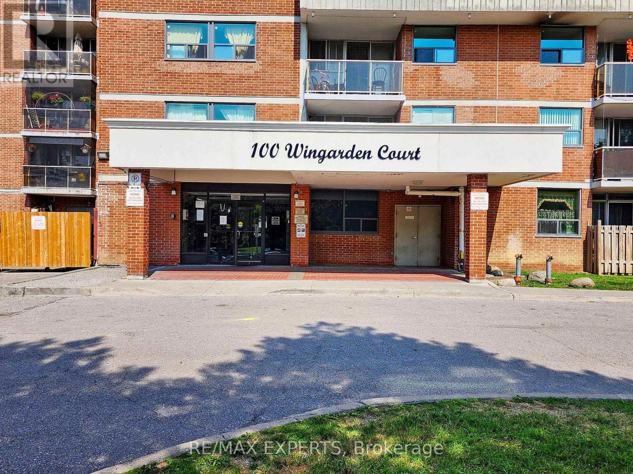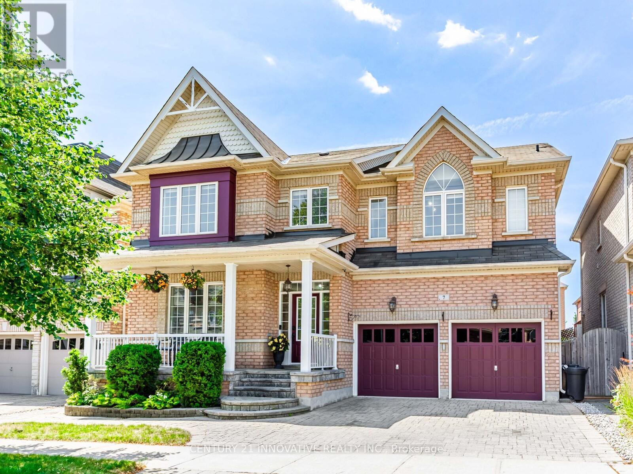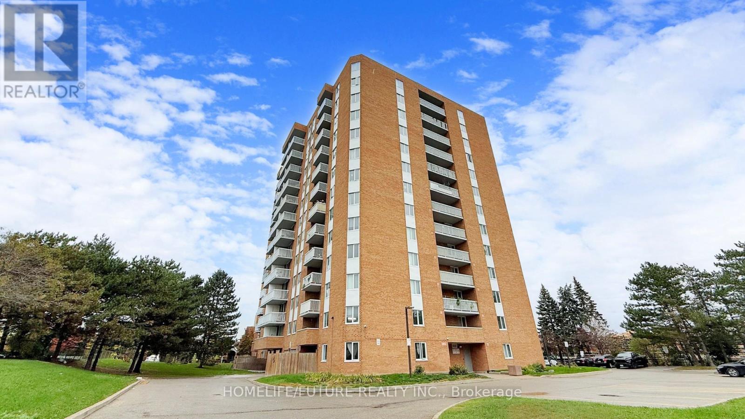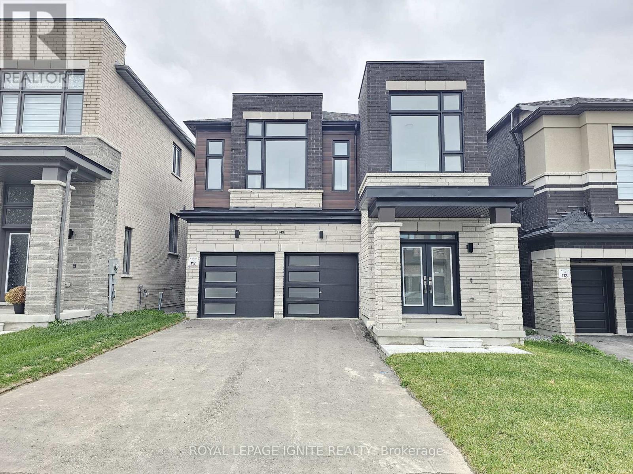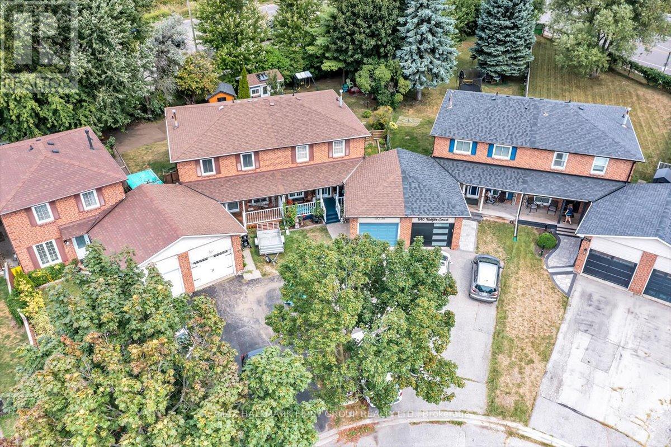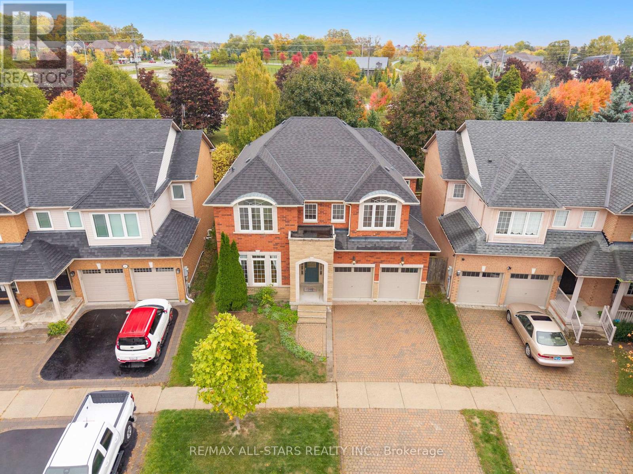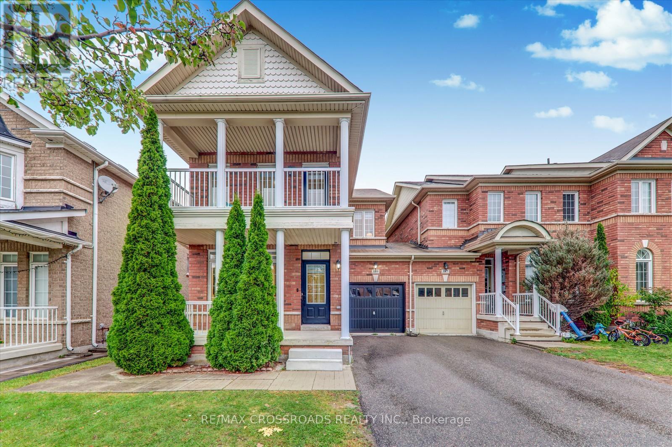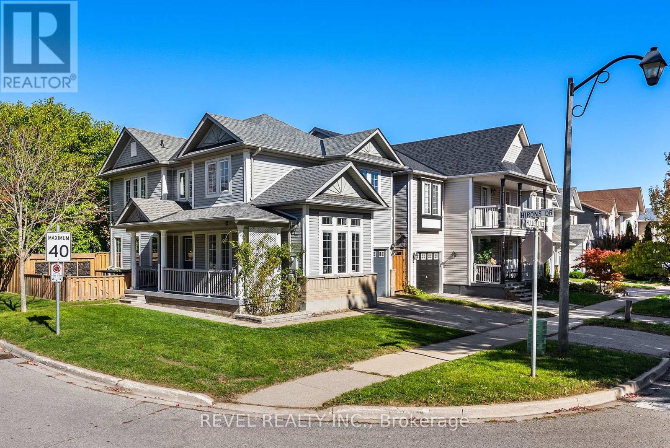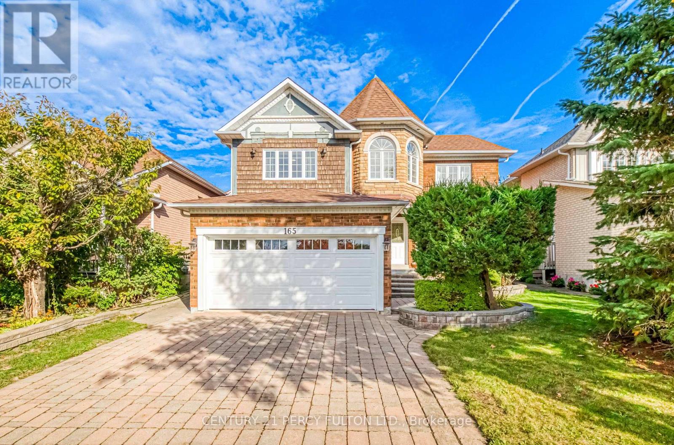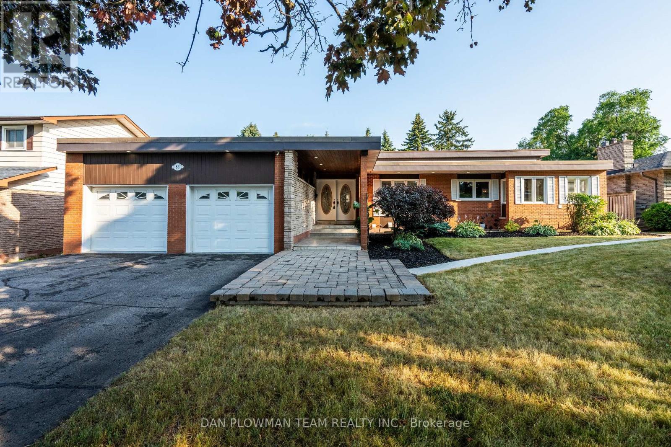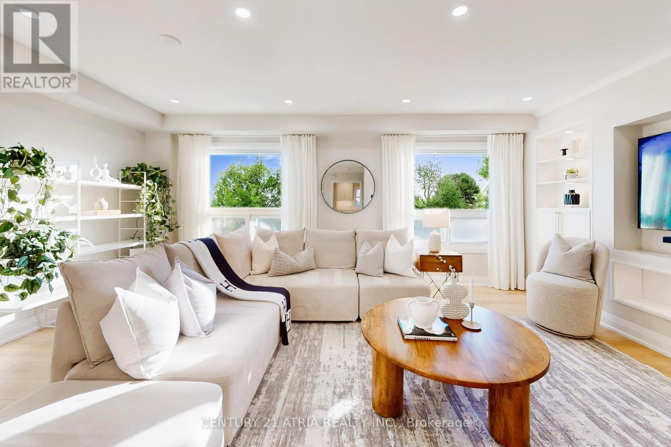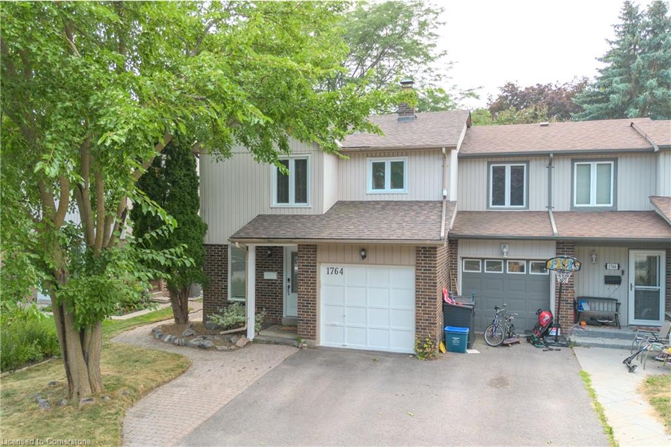
Highlights
Description
- Home value ($/Sqft)$574/Sqft
- Time on Houseful69 days
- Property typeResidential
- StyleTwo story
- Neighbourhood
- Median school Score
- Lot size27 Acres
- Garage spaces1
- Mortgage payment
Welcome to this Stunning 3+1 Bedroom Semi-Detached Home Located in a Highly Desirable Liverpool Neighborhood! This Beautifully Maintained Property Offers a Perfect Combination of Elegance, Functionality, and Space for the Entire Family! The Main Floor Boasts Hardwood Flooring Throughout, an Open-to-Above Living Room with Soaring Ceilings and Large Windows that Flood the Space with Natural Light! The Kitchen Features Granite Countertops, Plenty of Cabinet Space, and a Layout Perfect for Entertaining or Family Meals! Upstairs, You'll find Three Spacious Bedrooms, Including a Bright Primary Suite with Ample Closet Space! The Fully Finished Basement Adds Tremendous Value, with a Cozy Recreation Room and an Additional Bedroom, Offering Flexibility for Extended Family, Guests, or a Private Workspace! Step Outside to Enjoy the Oversized PatioPerfect for Outdoor Entertaining or Relaxing in Your Private Backyard Oasis! Located Close to Excellent Schools, Parks, Shopping, and Transit, this Home Offers Convenience and Charm in Equal Measure! Dont Miss Out! Schedule Your Private Viewing Today!
Home overview
- Cooling Central air
- Heat type Forced air, natural gas
- Pets allowed (y/n) No
- Sewer/ septic Sewer (municipal)
- Construction materials Aluminum siding, brick
- Roof Asphalt shing, shingle
- # garage spaces 1
- # parking spaces 2
- Has garage (y/n) Yes
- Parking desc Attached garage
- # full baths 1
- # half baths 1
- # total bathrooms 2.0
- # of above grade bedrooms 4
- # of below grade bedrooms 1
- # of rooms 11
- Appliances Water heater, built-in microwave, dryer, refrigerator, stove, washer
- Has fireplace (y/n) Yes
- Interior features Auto garage door remote(s), separate hydro meters, water meter
- County Durham
- Area Pickering
- Water source Municipal
- Zoning description X295(sd)
- Lot desc Urban, greenbelt, park, public transit, rec./community centre, schools
- Lot dimensions 27 x
- Approx lot size (range) 0 - 0.5
- Basement information Full, finished
- Building size 1534
- Mls® # 40759734
- Property sub type Single family residence
- Status Active
- Virtual tour
- Tax year 2025
- Primary bedroom Large Window
Level: 2nd - Bedroom Closet,Window
Level: 2nd - Bathroom Second
Level: 2nd - Bedroom Closet, Window
Level: 2nd - Sitting room Window
Level: 2nd - Bedroom Basement
Level: Basement - Recreational room Basement
Level: Basement - Living room Main
Level: Main - Dining room L-Shaped Room, W/O to Patio
Level: Main - Kitchen Granite Counters, Backsplash
Level: Main - Bathroom Main
Level: Main
- Listing type identifier Idx

$-2,346
/ Month

