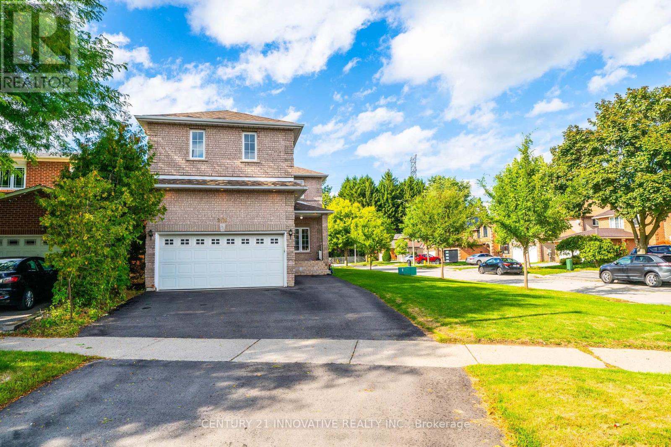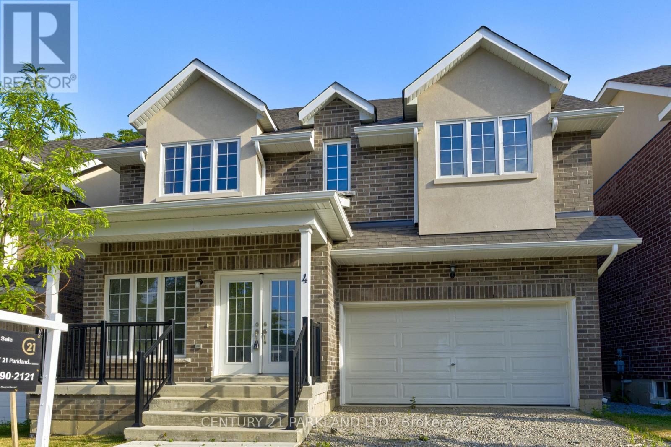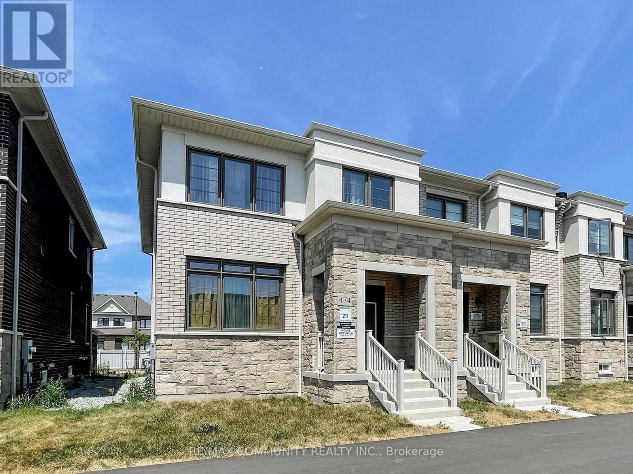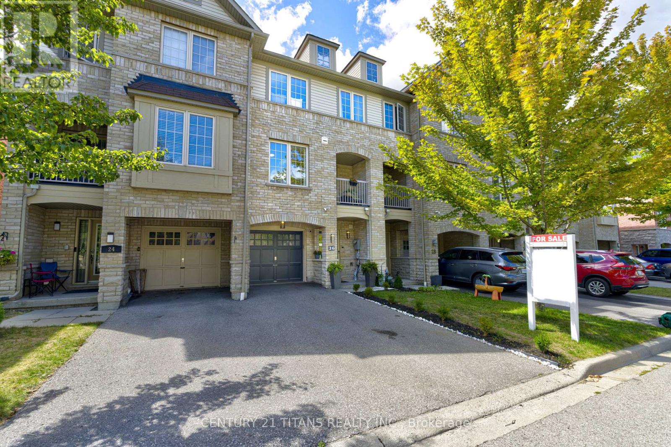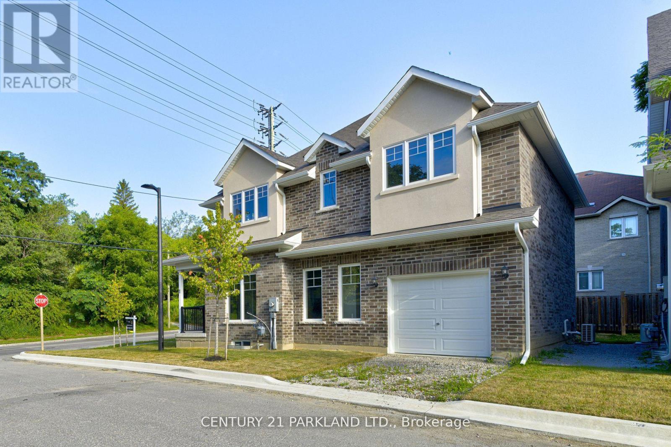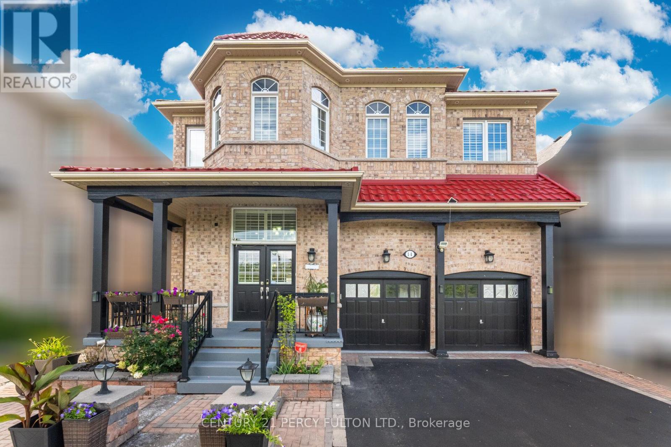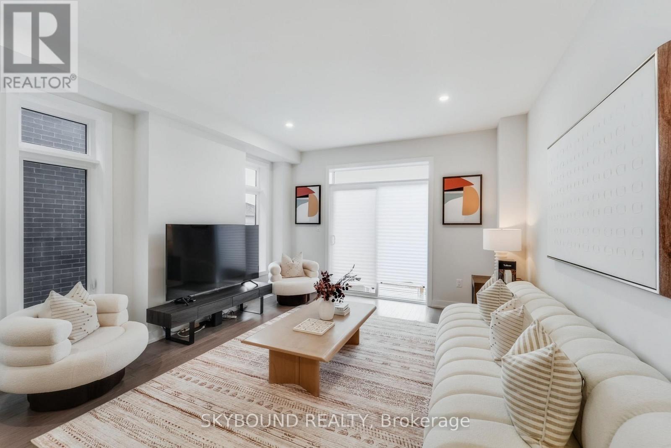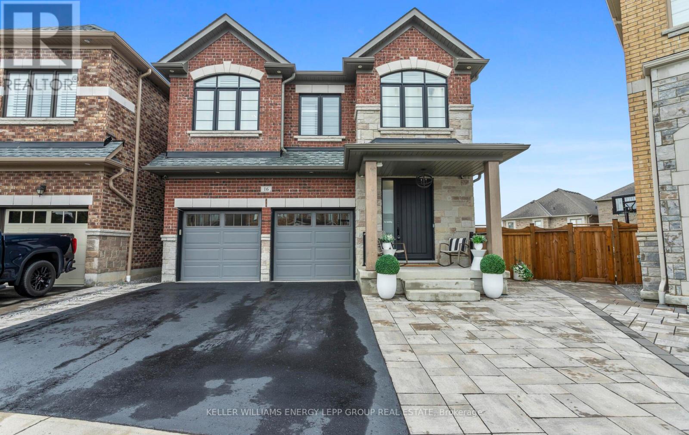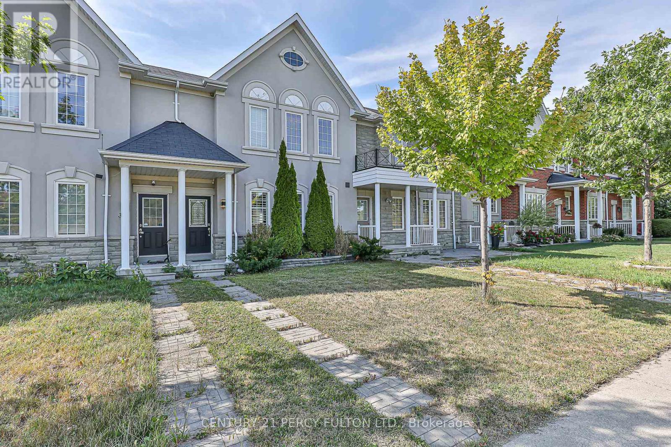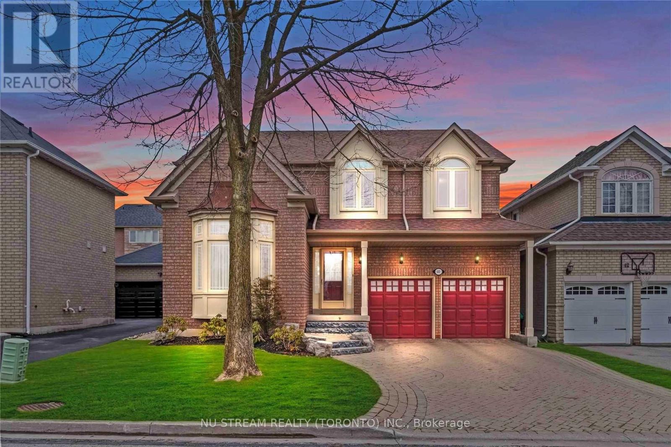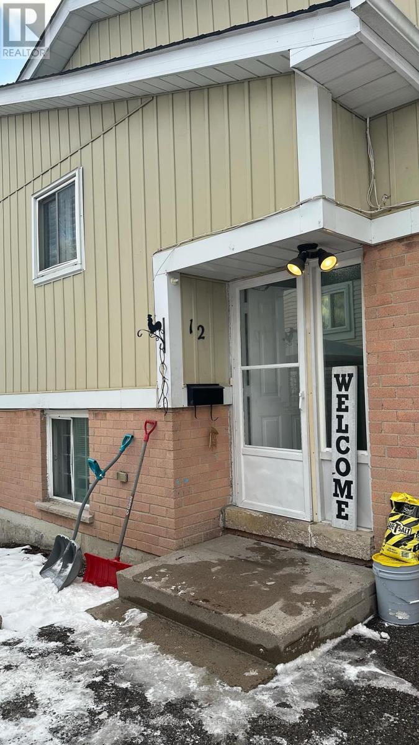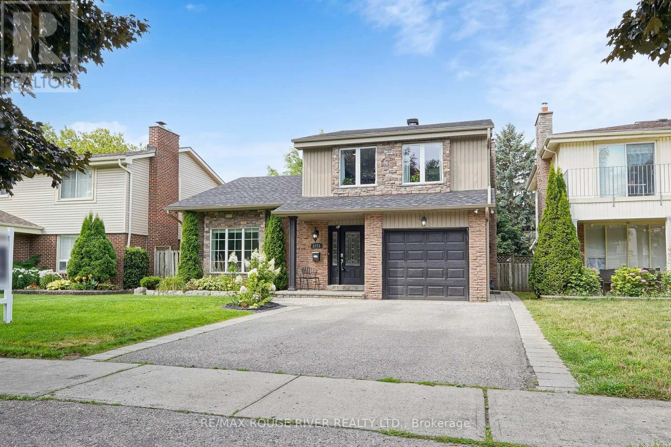
Highlights
Description
- Time on Houseful21 days
- Property typeSingle family
- Neighbourhood
- Median school Score
- Mortgage payment
Welcome to this stunning, renovated detached home, perfectly situated in a sought-after family-friendly community in Pickering! From the moment you arrive you'll be impressed by its picture-perfect curb appeal, modern finishes & thoughtful upgrades throughout. Step inside & you will immediately notice the custom raw maple hardwood floors & 9" baseboards, vaulted ceilings in the spacious, sunny living room make for an inviting space for both relaxing & entertaining. A warm & bright family room offers a wood-burning fireplace & walkout to the backyard. The gourmet kitchen boasts sleek custom cabinetry, granite countertops & backsplash, a large island, high-end stainless steel appliances & combined w/ dining area it's perfect for creating memorable family meals. Upstairs, you'll find 3 generously sized bedrooms, the primary offers both a w/in closet & 2pc ensuite. All rooms are bathed in natural light. The finished basement offers an additional bedroom with huge closet, a full bathroom, a rec room that is currently used as a gym & workshop. Outside, enjoy a private backyard oasis where the multi-level decks flow seamlessly from the house offering spaces for both lively gatherings and quiet retreats. The upper deck is perfect for morning coffee with a view, while the lower deck leads to a beautifully crafted stone patio surrounded by lush landscaping. There is plenty of room for kids to play or hosting summer barbecues. Located close to top-rated schools, parks, shops, and transit, this home truly has it all. Move-in ready and impeccably designed, EVERYTHING has been updated, list of updates w/ dates attached. This property is a rare find...don't miss your chance to make it yours! Public Open House Sat Sept 6 & Sun Sept 7 2:00 - 4:00*** (id:63267)
Home overview
- Cooling Central air conditioning
- Heat source Natural gas
- Heat type Forced air
- Sewer/ septic Sanitary sewer
- # parking spaces 5
- Has garage (y/n) Yes
- # full baths 2
- # half baths 2
- # total bathrooms 4.0
- # of above grade bedrooms 4
- Flooring Hardwood, carpeted, concrete
- Has fireplace (y/n) Yes
- Subdivision Liverpool
- Lot size (acres) 0.0
- Listing # E12344578
- Property sub type Single family residence
- Status Active
- Recreational room / games room 4.39m X 3.68m
Level: Basement - Utility 5.69m X 3.38m
Level: Basement - Kitchen 5.76m X 4.77m
Level: In Between - Dining room 5.76m X 4.77m
Level: In Between - Living room 5.13m X 3.66m
Level: Main - Family room 5.33m X 3.51m
Level: Main - 4th bedroom 4.75m X 4.55m
Level: Sub Basement - 3rd bedroom 3.15m X 2.64m
Level: Upper - 2nd bedroom 3.78m X 2.74m
Level: Upper - Primary bedroom 3.91m X 3.66m
Level: Upper
- Listing source url Https://www.realtor.ca/real-estate/28733436/1773-bronte-square-pickering-liverpool-liverpool
- Listing type identifier Idx

$-3,267
/ Month

